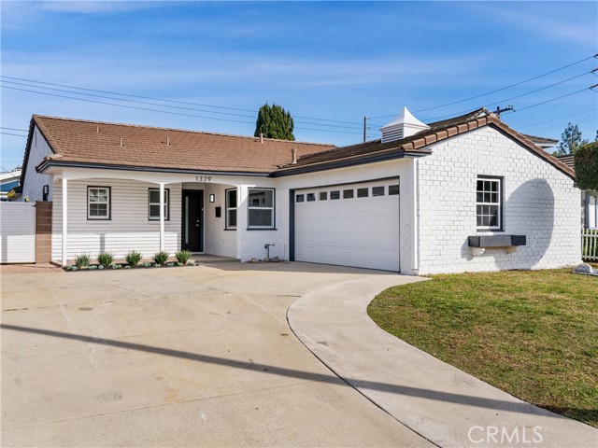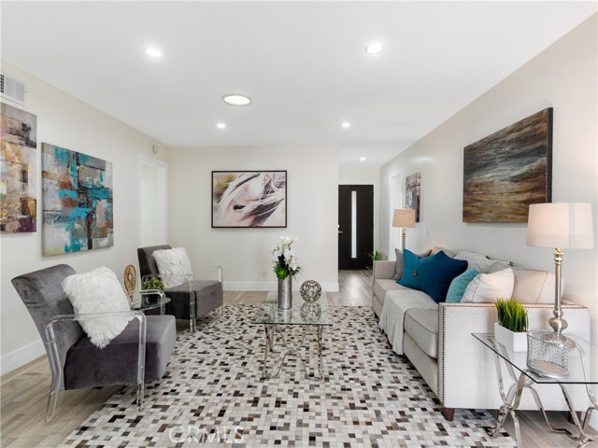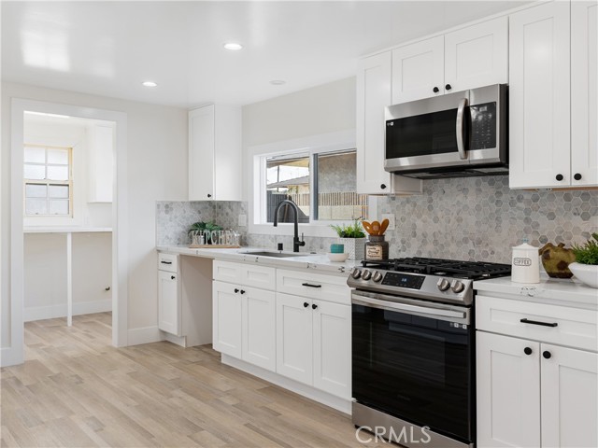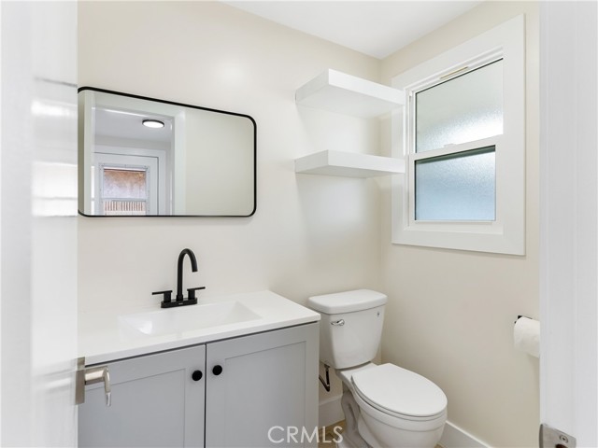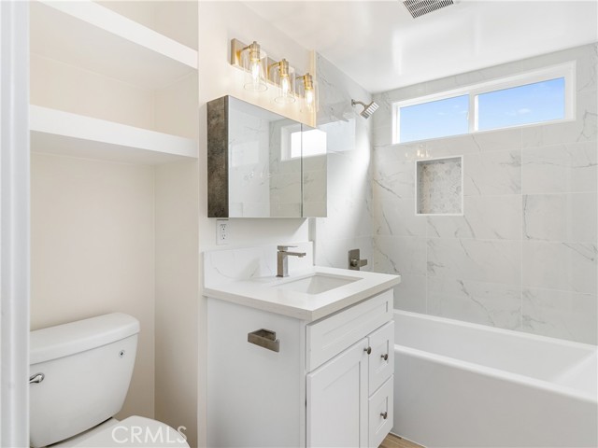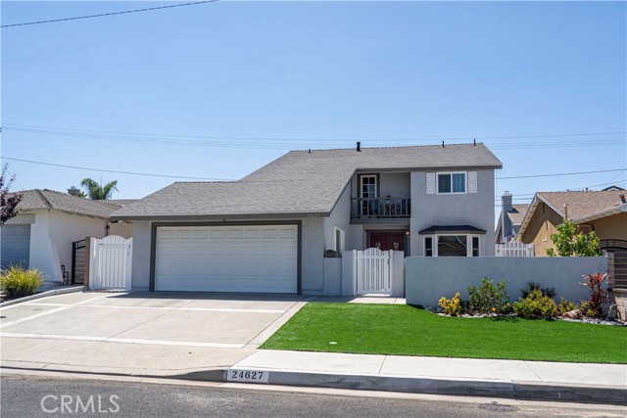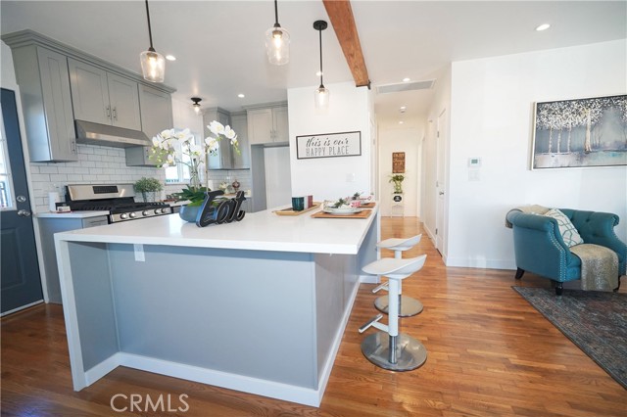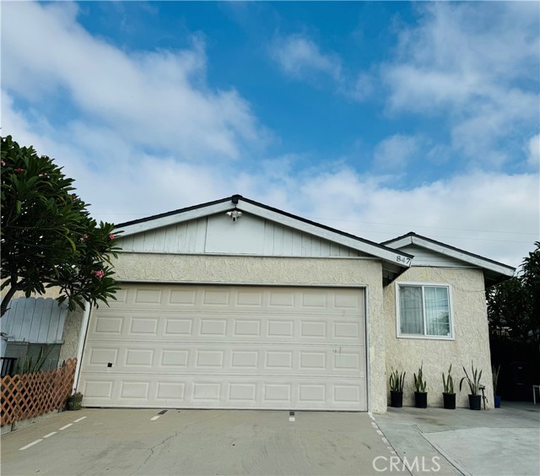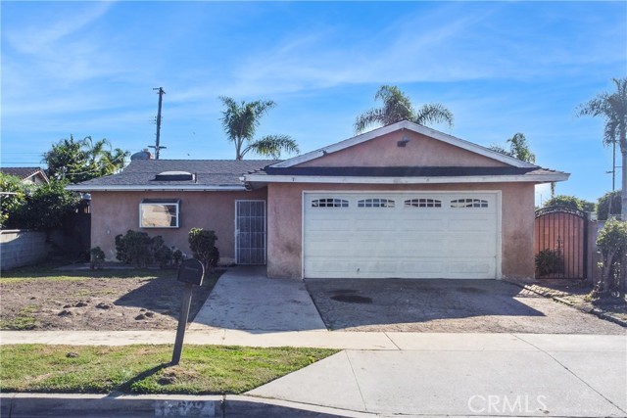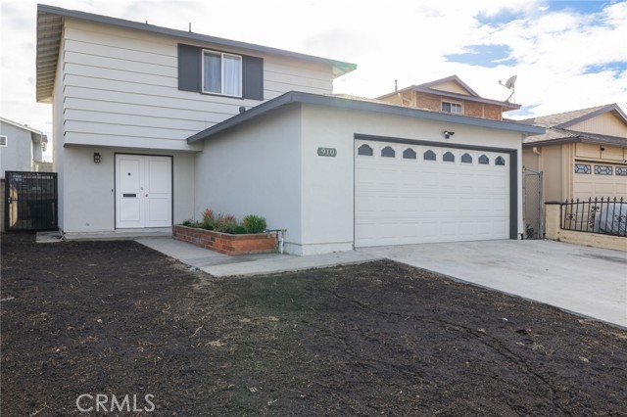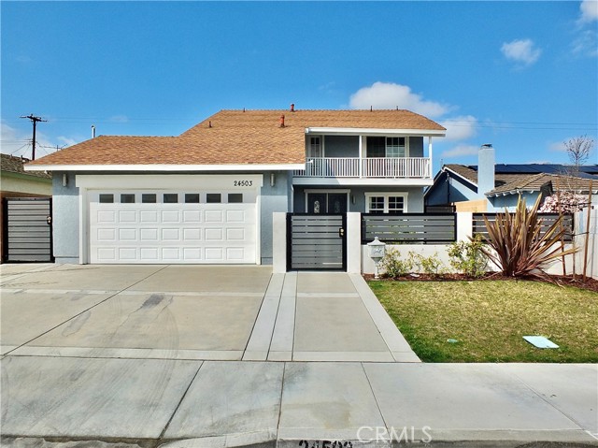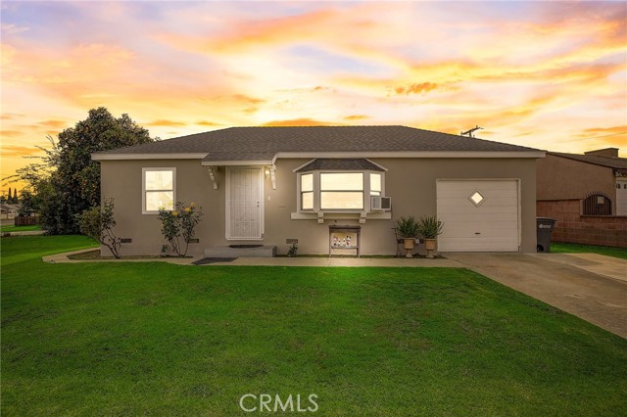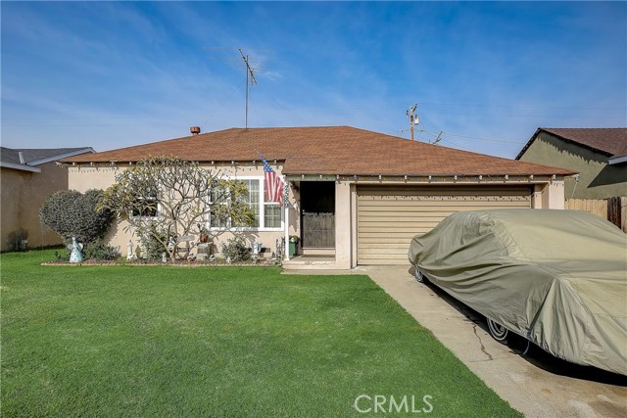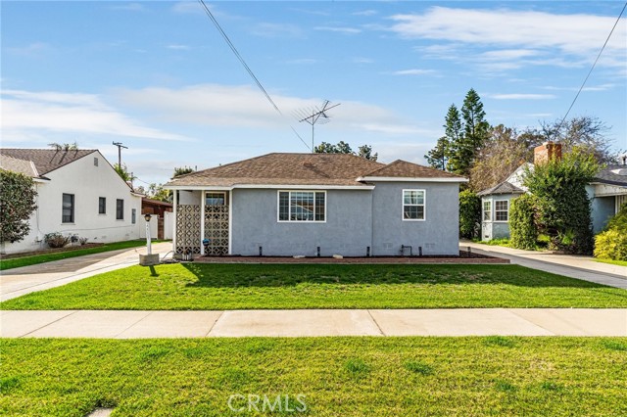1329 214th Street
Carson, CA 90745
Sold
Located in a quiet family friendly cul-de-sac street surrounded by well manicured neighborhood, this beautifully remodeled single level 3 bedroom 2.5 bath home is looking for a new family to love. The moment you enter, the open functional layout draws you in. The entire home features new water proof laminate floorings, new windows, new blinds, new fixtures, new lights, and newer air conditioner and furnace. The cozy living room has a remodeled fireplace and is perfect for entertaining. The charming dining room flows seamlessly into the newly remodeled kitchen with new stainless steel Samsung freestanding stove, microwave vent, dishwasher, new backsplash tiles, and new wood cabinets. The kitchen have been thoughtfully designed keeping busy family mornings in mind with extra wide space between the counters, plenty of quarts counter tops, and lots of storage. The large family room is connected to the kitchen and dining room making it perfect for being engaged with your loved ones and guests. The backyard has cover patio and tile floor and is perfect for play, entertaining, gardening, or just relaxing on the weekend. It also has separate laundry room with counter top. There are also side yard spaces for plenty of additional storage. The bedrooms have plenty of closet space and the hallway bathroom features a deep soaking bathtub. Everything have been prepared for your enjoyment. Your home is ready for you and your family to make lasting memories.
PROPERTY INFORMATION
| MLS # | SB23019338 | Lot Size | 5,855 Sq. Ft. |
| HOA Fees | $0/Monthly | Property Type | Single Family Residence |
| Price | $ 849,000
Price Per SqFt: $ 539 |
DOM | 1014 Days |
| Address | 1329 214th Street | Type | Residential |
| City | Carson | Sq.Ft. | 1,576 Sq. Ft. |
| Postal Code | 90745 | Garage | 2 |
| County | Los Angeles | Year Built | 1963 |
| Bed / Bath | 3 / 2.5 | Parking | 2 |
| Built In | 1963 | Status | Closed |
| Sold Date | 2023-03-09 |
INTERIOR FEATURES
| Has Laundry | Yes |
| Laundry Information | Individual Room |
| Has Fireplace | Yes |
| Fireplace Information | Living Room, Gas |
| Has Appliances | Yes |
| Kitchen Appliances | Dishwasher, Gas Range, Microwave |
| Kitchen Information | Kitchen Open to Family Room, Quartz Counters, Remodeled Kitchen, Self-closing cabinet doors, Self-closing drawers |
| Kitchen Area | Dining Room |
| Has Heating | Yes |
| Heating Information | Central |
| Room Information | Family Room, Laundry, Living Room, Main Floor Bedroom, Primary Bedroom |
| Has Cooling | Yes |
| Cooling Information | Central Air |
| Flooring Information | Laminate |
| InteriorFeatures Information | Block Walls, Quartz Counters, Recessed Lighting |
| WindowFeatures | Double Pane Windows |
| Bathroom Information | Bathtub, Shower, Shower in Tub, Main Floor Full Bath, Remodeled, Upgraded |
| Main Level Bedrooms | 3 |
| Main Level Bathrooms | 3 |
EXTERIOR FEATURES
| FoundationDetails | Slab |
| Roof | Tile |
| Has Pool | No |
| Pool | None |
| Has Patio | Yes |
| Patio | Covered, Tile |
WALKSCORE
MAP
MORTGAGE CALCULATOR
- Principal & Interest:
- Property Tax: $906
- Home Insurance:$119
- HOA Fees:$0
- Mortgage Insurance:
PRICE HISTORY
| Date | Event | Price |
| 03/09/2023 | Sold | $849,000 |
| 02/09/2023 | Pending | $849,000 |
| 02/07/2023 | Active Under Contract | $849,000 |
| 02/03/2023 | Price Change | $849,000 (900.00%) |
| 02/03/2023 | Listed | $84,900 |

Topfind Realty
REALTOR®
(844)-333-8033
Questions? Contact today.
Interested in buying or selling a home similar to 1329 214th Street?
Carson Similar Properties
Listing provided courtesy of Sean Kang, JM Commercial Properties, Inc.. Based on information from California Regional Multiple Listing Service, Inc. as of #Date#. This information is for your personal, non-commercial use and may not be used for any purpose other than to identify prospective properties you may be interested in purchasing. Display of MLS data is usually deemed reliable but is NOT guaranteed accurate by the MLS. Buyers are responsible for verifying the accuracy of all information and should investigate the data themselves or retain appropriate professionals. Information from sources other than the Listing Agent may have been included in the MLS data. Unless otherwise specified in writing, Broker/Agent has not and will not verify any information obtained from other sources. The Broker/Agent providing the information contained herein may or may not have been the Listing and/or Selling Agent.
