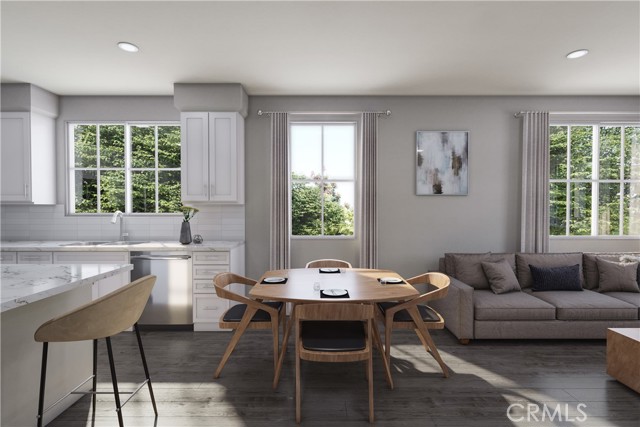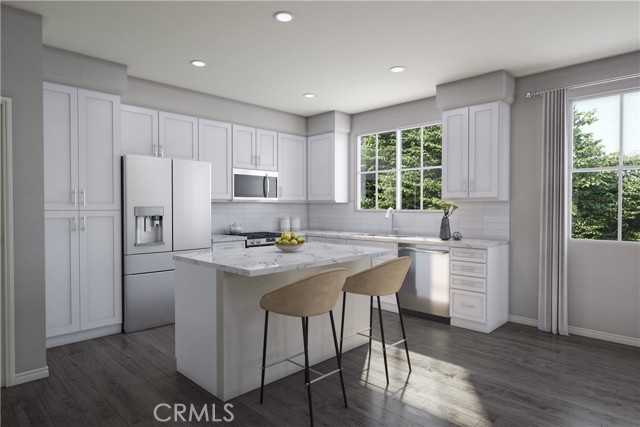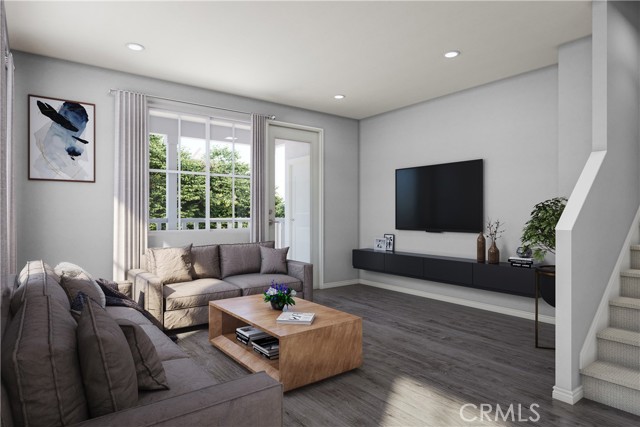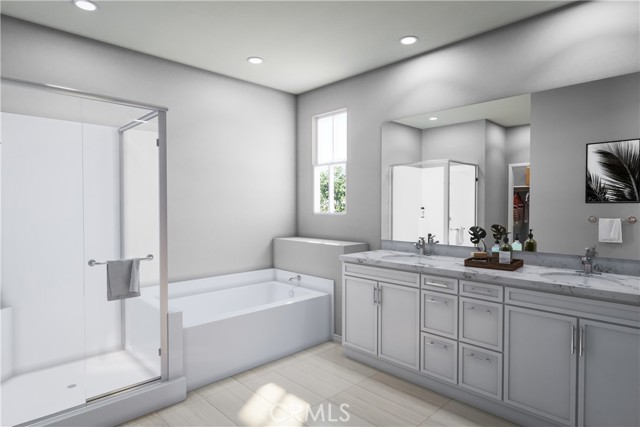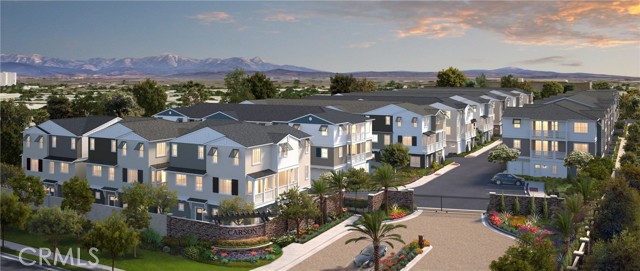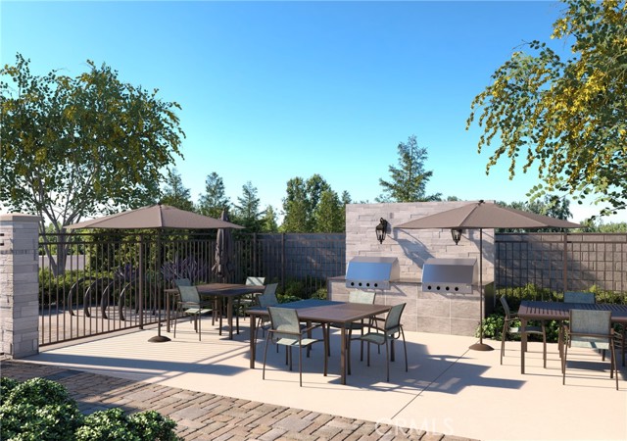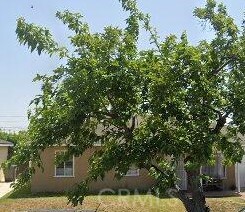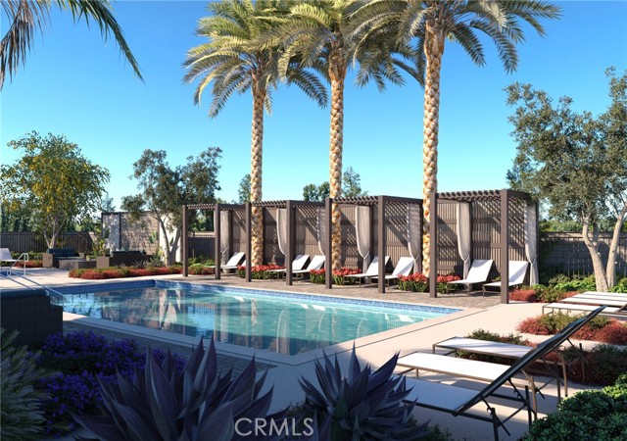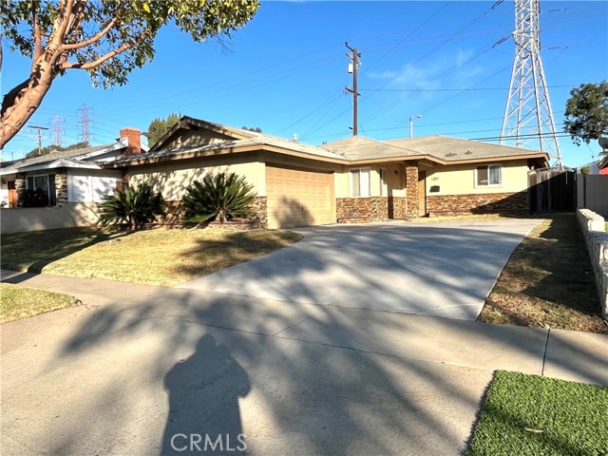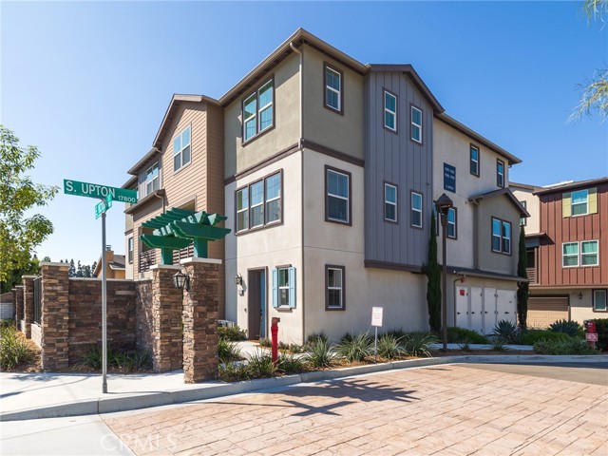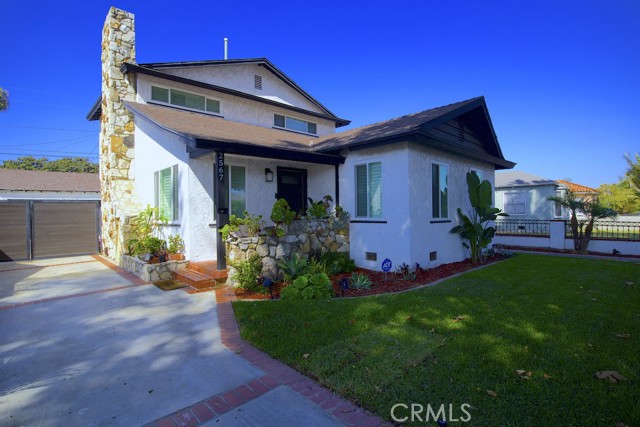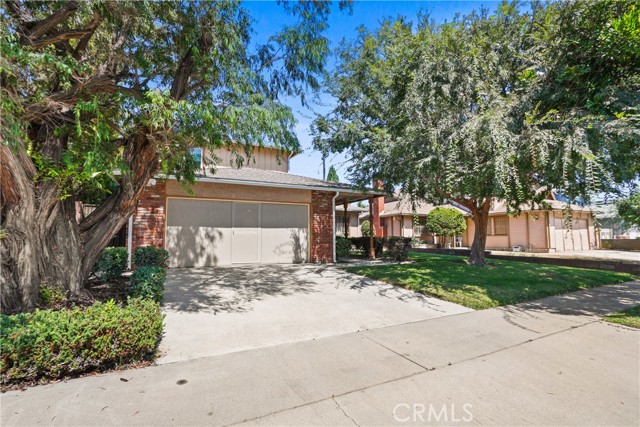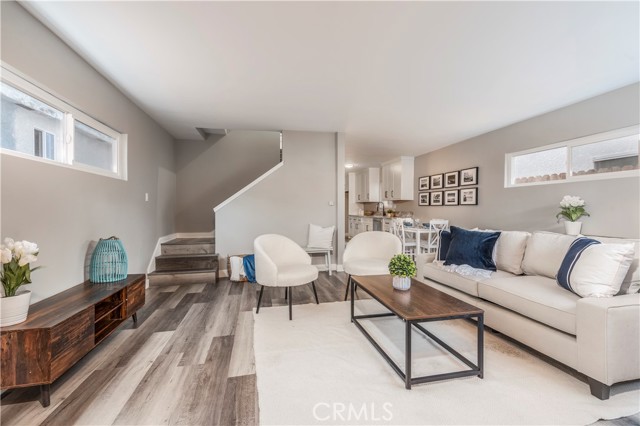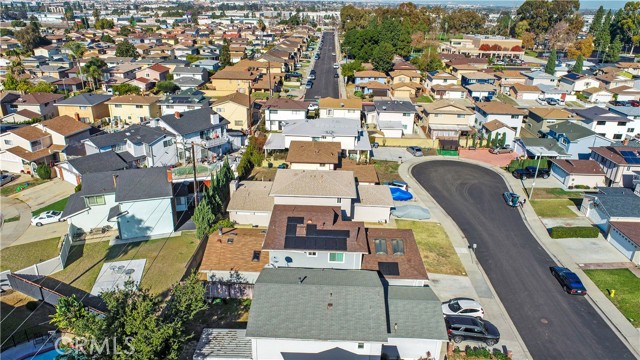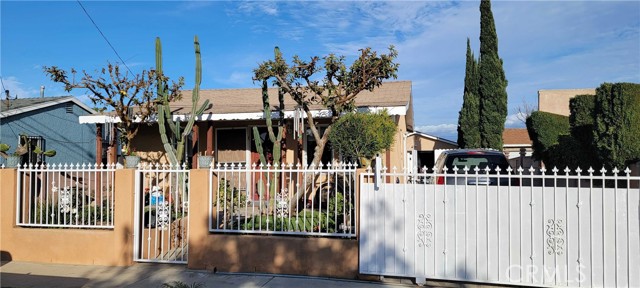1347 Reliance
Carson, CA 90746
Sold
Welcome to Carson Landing! An exciting, new, gated community with coastal-inspired architecture, an abundance of amenities and a central location making the most of L.A., Long Beach, and Orange County. This spacious floorplan offers a first-floor bed and bath, primary bedroom on the third floor, and a well-appointed kitchen boasting White Shaker style Cabinets, stainless steel Samsung appliances, and a kitchen island. Revel in the elegance of Simply White Quartz Countertops complemented by upgraded tiles for the kitchen backsplash. Inside, find Upgraded Luxury Vinyl Plank Flooring on the Entry and 2nd floor, Upgraded Carpet in Bedrooms and Stairs, and Upgraded Tile Flooring in the Primary Bathroom. Also enjoy a private deck - the perfect place to entertain or just relax. Carson Landing is very conveniently located to the 91, 710, 110, and 405. Cal State Dominguez Hills, Dignity Health Sports Park, Harbor UCLA Medical Center, abundant shopping, dining, and recreation are all nearby as well.
PROPERTY INFORMATION
| MLS # | OC23184254 | Lot Size | N/A |
| HOA Fees | $312/Monthly | Property Type | Condominium |
| Price | $ 695,424
Price Per SqFt: $ 492 |
DOM | 687 Days |
| Address | 1347 Reliance | Type | Residential |
| City | Carson | Sq.Ft. | 1,414 Sq. Ft. |
| Postal Code | 90746 | Garage | 2 |
| County | Los Angeles | Year Built | 2023 |
| Bed / Bath | 2 / 2.5 | Parking | 2 |
| Built In | 2023 | Status | Closed |
| Sold Date | 2024-01-12 |
INTERIOR FEATURES
| Has Laundry | Yes |
| Laundry Information | Gas Dryer Hookup, In Kitchen, Inside, Stackable, Washer Hookup |
| Has Fireplace | No |
| Fireplace Information | None |
| Has Appliances | Yes |
| Kitchen Appliances | Dishwasher, Gas Range, Microwave, Tankless Water Heater, Water Line to Refrigerator |
| Kitchen Information | Kitchen Island, Kitchen Open to Family Room, Quartz Counters |
| Has Heating | Yes |
| Heating Information | Central, ENERGY STAR Qualified Equipment |
| Room Information | Entry, Kitchen, Living Room, Primary Bathroom, Primary Bedroom, Primary Suite |
| Has Cooling | Yes |
| Cooling Information | Central Air, ENERGY STAR Qualified Equipment |
| InteriorFeatures Information | Living Room Deck Attached, Open Floorplan, Recessed Lighting, Tandem, Wired for Data |
| EntryLocation | 2 |
| Entry Level | 1 |
| Has Spa | Yes |
| SpaDescription | Community, Heated, In Ground |
| WindowFeatures | Double Pane Windows, ENERGY STAR Qualified Windows |
| SecuritySafety | Automatic Gate, Fire Sprinkler System, Gated Community, Smoke Detector(s) |
| Bathroom Information | Closet in bathroom, Double sinks in bath(s), Exhaust fan(s), Quartz Counters, Separate tub and shower |
| Main Level Bedrooms | 0 |
| Main Level Bathrooms | 0 |
EXTERIOR FEATURES
| Has Pool | No |
| Pool | Community, In Ground |
| Has Patio | Yes |
| Patio | Covered |
WALKSCORE
MAP
MORTGAGE CALCULATOR
- Principal & Interest:
- Property Tax: $742
- Home Insurance:$119
- HOA Fees:$312
- Mortgage Insurance:
PRICE HISTORY
| Date | Event | Price |
| 01/12/2024 | Sold | $695,424 |
| 12/19/2023 | Active Under Contract | $695,424 |
| 10/03/2023 | Listed | $695,424 |

Topfind Realty
REALTOR®
(844)-333-8033
Questions? Contact today.
Interested in buying or selling a home similar to 1347 Reliance?
Carson Similar Properties
Listing provided courtesy of David Barisic, Seabright Management. Based on information from California Regional Multiple Listing Service, Inc. as of #Date#. This information is for your personal, non-commercial use and may not be used for any purpose other than to identify prospective properties you may be interested in purchasing. Display of MLS data is usually deemed reliable but is NOT guaranteed accurate by the MLS. Buyers are responsible for verifying the accuracy of all information and should investigate the data themselves or retain appropriate professionals. Information from sources other than the Listing Agent may have been included in the MLS data. Unless otherwise specified in writing, Broker/Agent has not and will not verify any information obtained from other sources. The Broker/Agent providing the information contained herein may or may not have been the Listing and/or Selling Agent.
