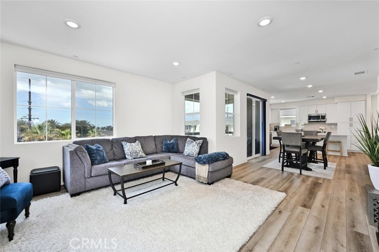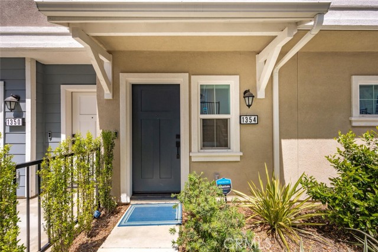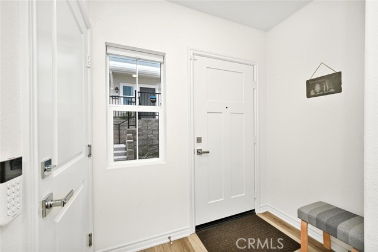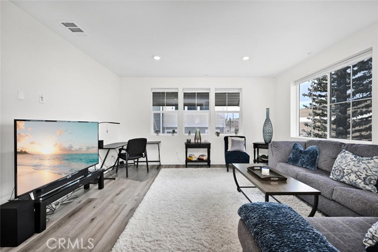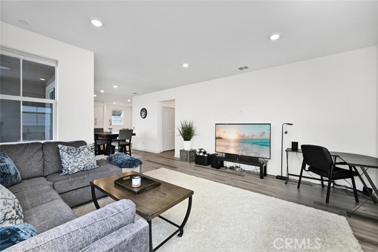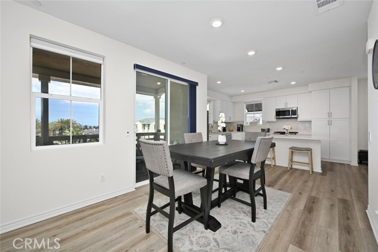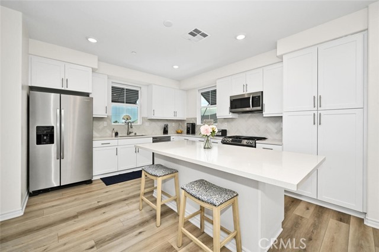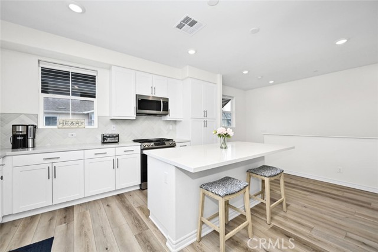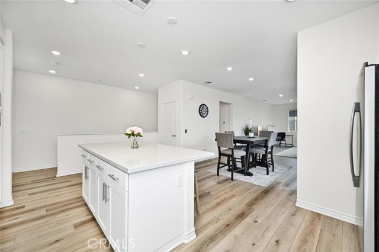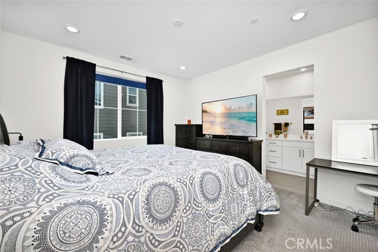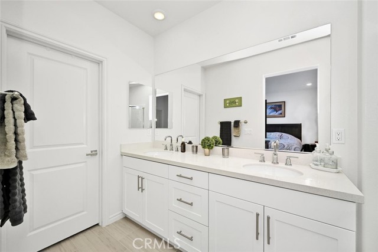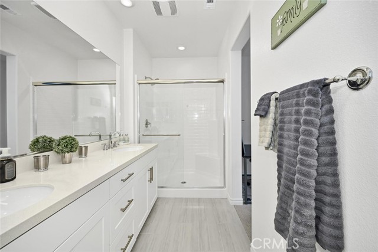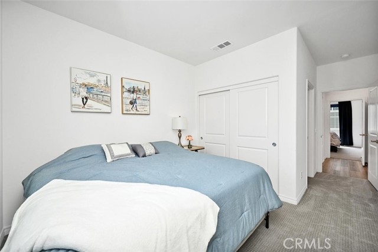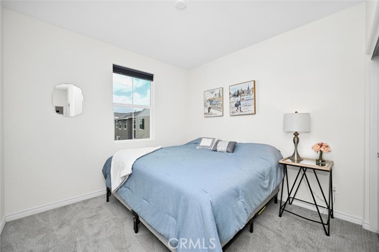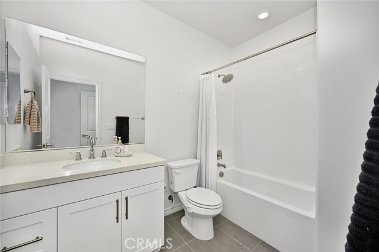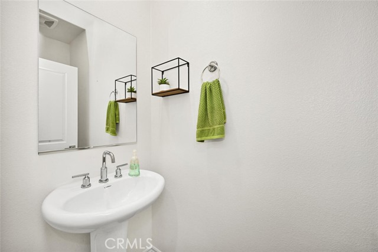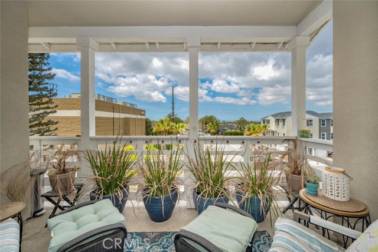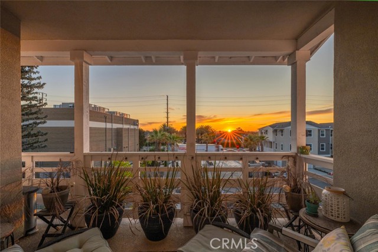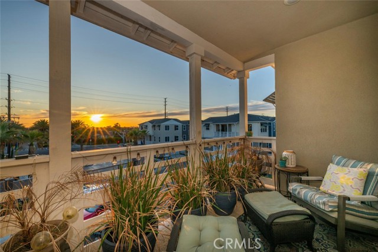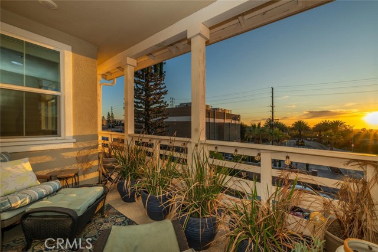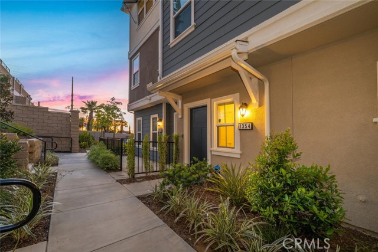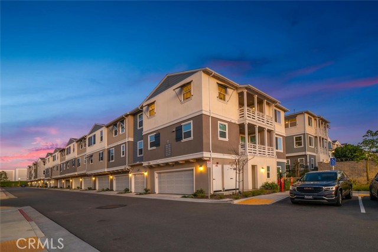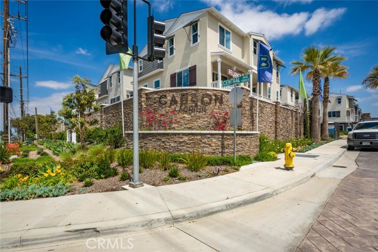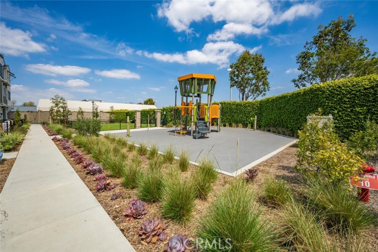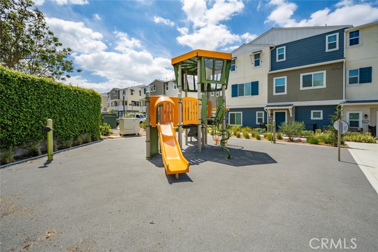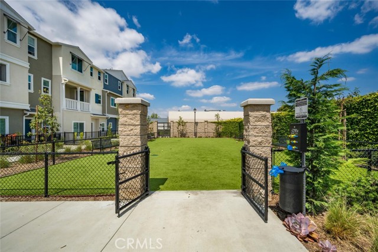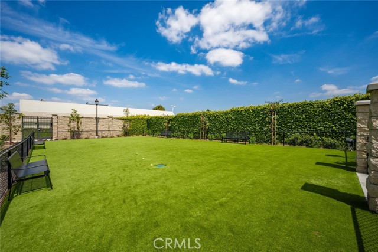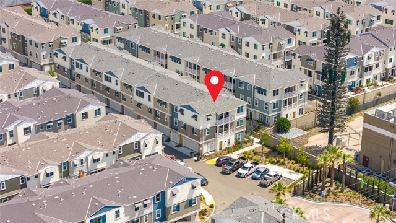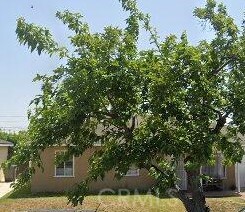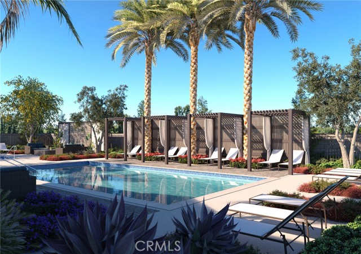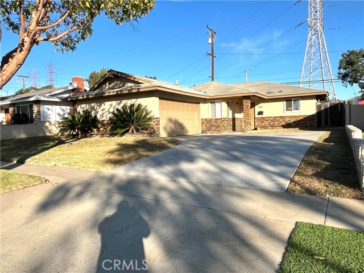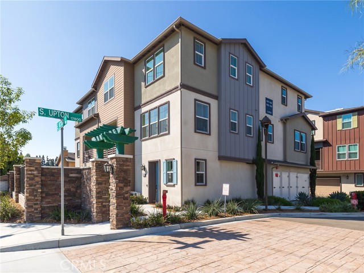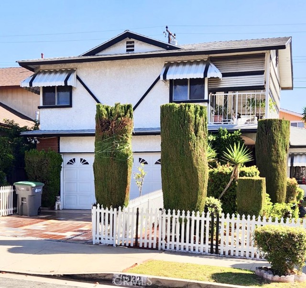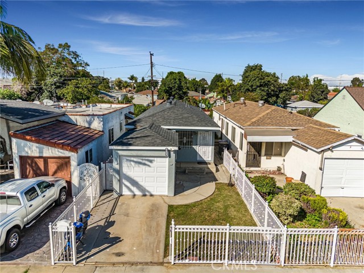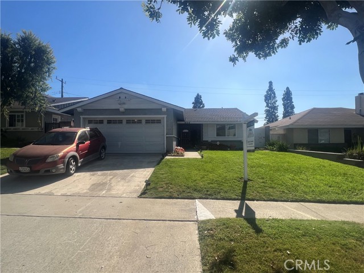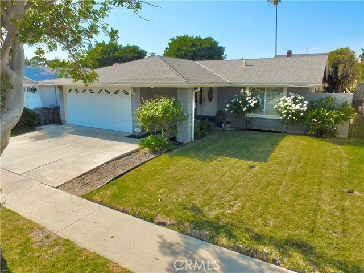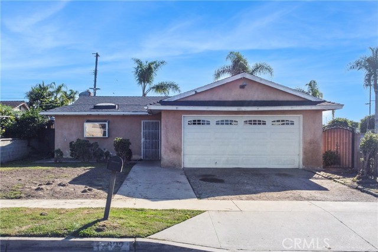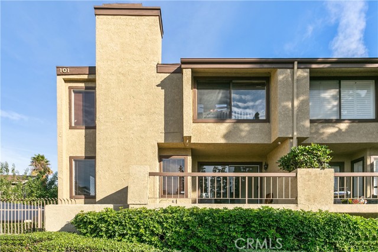1354 Reliance
Carson, CA 90746
Sold
Get the home that is ready to go from the day you move in. Some call that turn-key, I call it peace of mind. This modern home was built in 2022 so you can rest at ease knowing you’re not inheriting someone else’s problem. Step into this spacious kitchen with stainless steel appliances, luxury vinyl flooring, modern white quartz countertops and a kitchen island perfect for your summer gatherings. With an open floor plan, your eyes will flow effortlessly into the large living room to join the rest of the party soaking up all the natural lighting this room provides. At the end of the day kick up those feet, pull out a book, and enjoy your unobstructed view of the sunset from your balcony. This is a smart home with features such as lighting, temperature, garage door, and security alarm that can easily be controlled remotely. Centrally located, this home provides convenient access to L.A., Long Beach, and Orange County. Within close proximity you'll find Cal State Dominguez Hills, Dignity Health Sports Park, as well as plentiful shopping, dining, and recreational options. Coming this summer is the addition of a pool, spa, fire pit and clubhouse! This home truly has it all!
PROPERTY INFORMATION
| MLS # | PW24071932 | Lot Size | N/A |
| HOA Fees | $312/Monthly | Property Type | Townhouse |
| Price | $ 689,000
Price Per SqFt: $ 484 |
DOM | 573 Days |
| Address | 1354 Reliance | Type | Residential |
| City | Carson | Sq.Ft. | 1,425 Sq. Ft. |
| Postal Code | 90746 | Garage | 2 |
| County | Los Angeles | Year Built | 2022 |
| Bed / Bath | 2 / 2.5 | Parking | 2 |
| Built In | 2022 | Status | Closed |
| Sold Date | 2024-06-04 |
INTERIOR FEATURES
| Has Laundry | Yes |
| Laundry Information | Gas Dryer Hookup, In Closet, Inside, Washer Hookup |
| Has Fireplace | No |
| Fireplace Information | None |
| Has Appliances | Yes |
| Kitchen Appliances | Dishwasher, Gas Oven, Gas Range, Microwave, Refrigerator, Tankless Water Heater, Water Line to Refrigerator |
| Kitchen Information | Kitchen Island, Kitchen Open to Family Room, Quartz Counters |
| Kitchen Area | Area |
| Has Heating | Yes |
| Heating Information | Central |
| Room Information | Entry, Kitchen, Living Room, Primary Bathroom, Primary Bedroom, Primary Suite |
| Has Cooling | Yes |
| Cooling Information | Central Air, ENERGY STAR Qualified Equipment |
| Flooring Information | Vinyl |
| InteriorFeatures Information | Balcony, Living Room Deck Attached, Open Floorplan, Quartz Counters, Recessed Lighting, Tandem, Wired for Data |
| DoorFeatures | Sliding Doors |
| EntryLocation | 1 |
| Entry Level | 1 |
| Has Spa | Yes |
| SpaDescription | Community, See Remarks |
| WindowFeatures | Double Pane Windows, ENERGY STAR Qualified Windows |
| SecuritySafety | Gated Community, Smoke Detector(s) |
| Bathroom Information | Double Sinks in Primary Bath, Exhaust fan(s), Quartz Counters, Separate tub and shower |
| Main Level Bedrooms | 0 |
| Main Level Bathrooms | 0 |
EXTERIOR FEATURES
| FoundationDetails | Slab |
| Roof | Asphalt |
| Has Pool | No |
| Pool | Community, See Remarks |
| Has Patio | Yes |
| Patio | Covered |
WALKSCORE
MAP
MORTGAGE CALCULATOR
- Principal & Interest:
- Property Tax: $735
- Home Insurance:$119
- HOA Fees:$312
- Mortgage Insurance:
PRICE HISTORY
| Date | Event | Price |
| 04/16/2024 | Listed | $689,000 |

Topfind Realty
REALTOR®
(844)-333-8033
Questions? Contact today.
Interested in buying or selling a home similar to 1354 Reliance?
Carson Similar Properties
Listing provided courtesy of Joseph Rogan, Keller Williams Coastal Prop.. Based on information from California Regional Multiple Listing Service, Inc. as of #Date#. This information is for your personal, non-commercial use and may not be used for any purpose other than to identify prospective properties you may be interested in purchasing. Display of MLS data is usually deemed reliable but is NOT guaranteed accurate by the MLS. Buyers are responsible for verifying the accuracy of all information and should investigate the data themselves or retain appropriate professionals. Information from sources other than the Listing Agent may have been included in the MLS data. Unless otherwise specified in writing, Broker/Agent has not and will not verify any information obtained from other sources. The Broker/Agent providing the information contained herein may or may not have been the Listing and/or Selling Agent.
