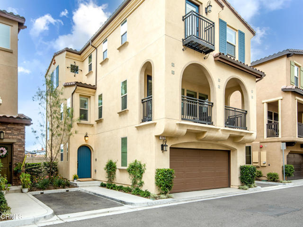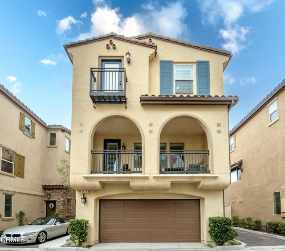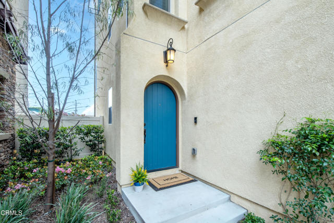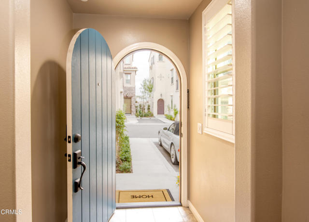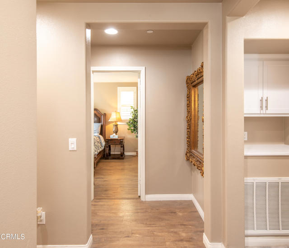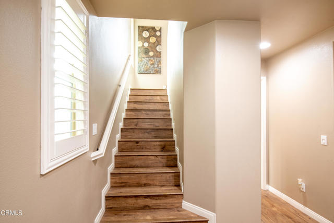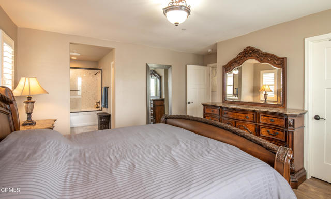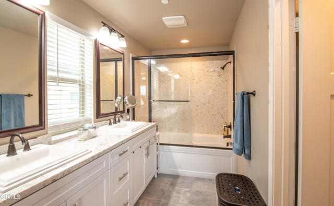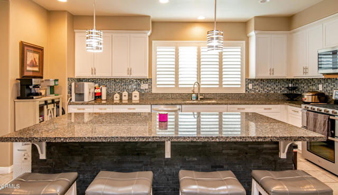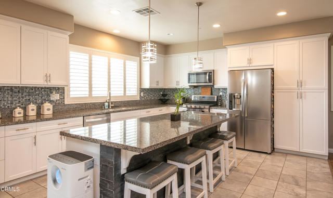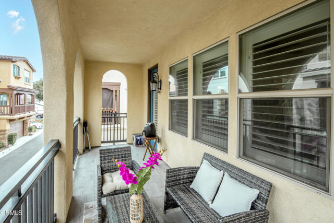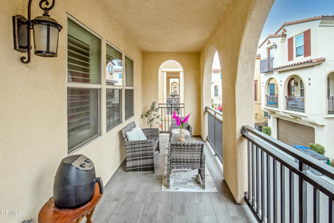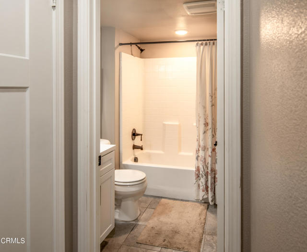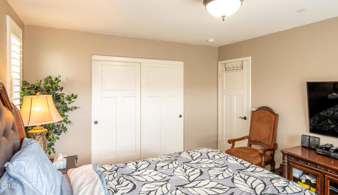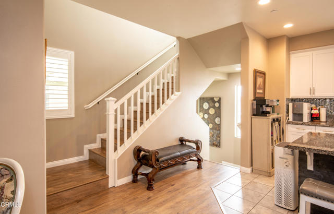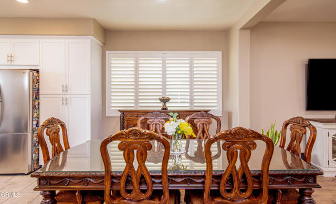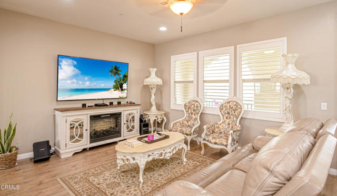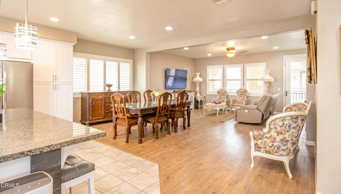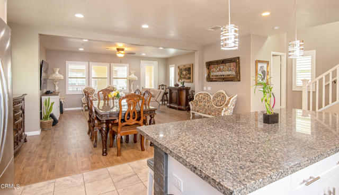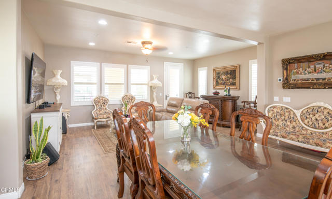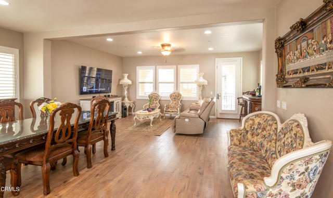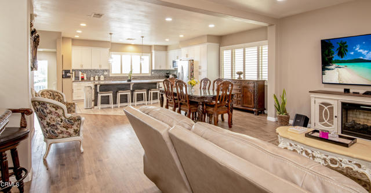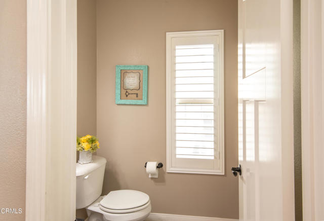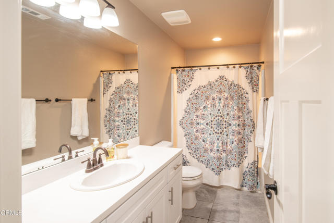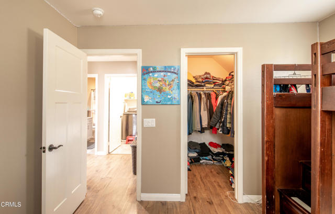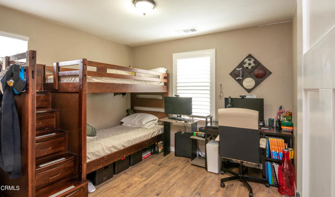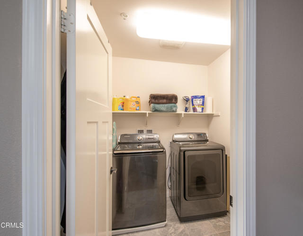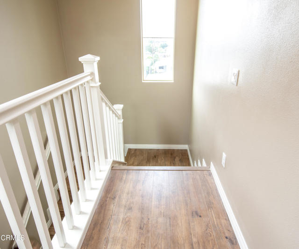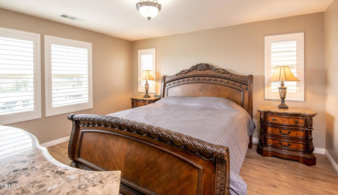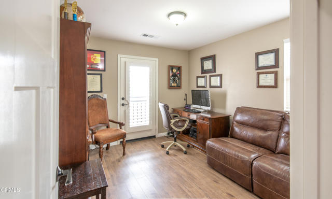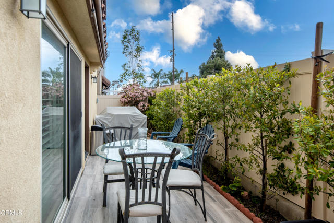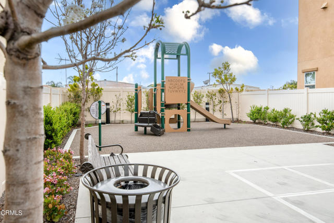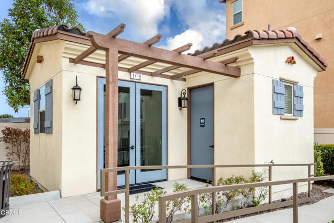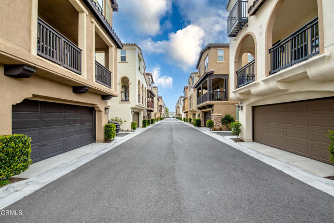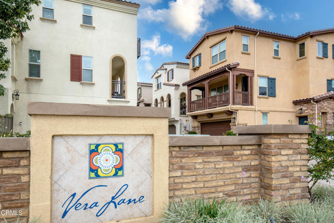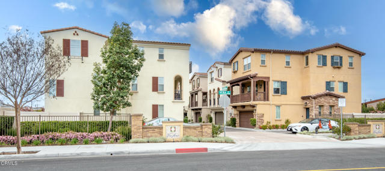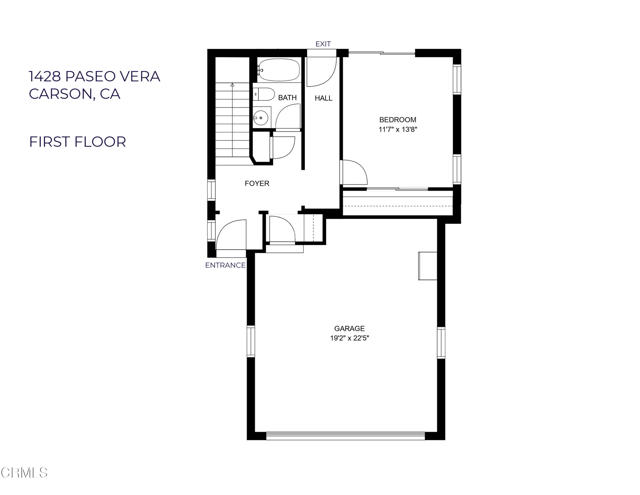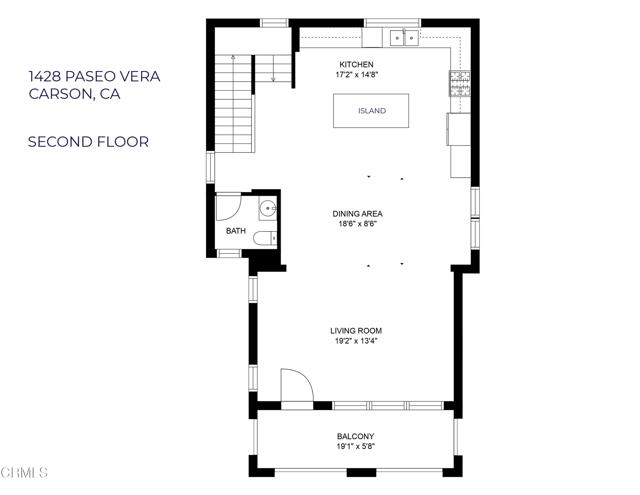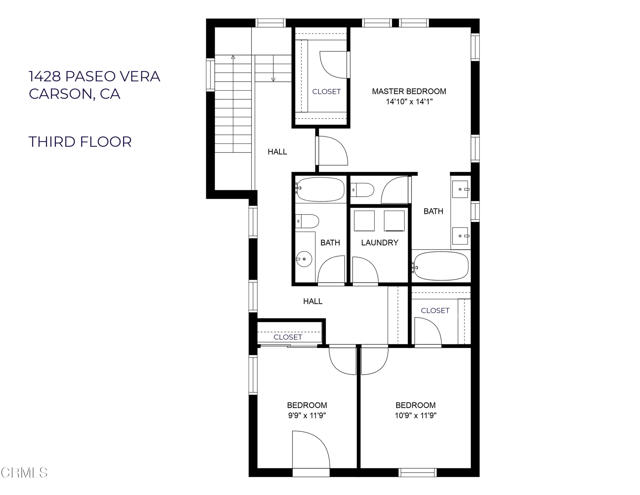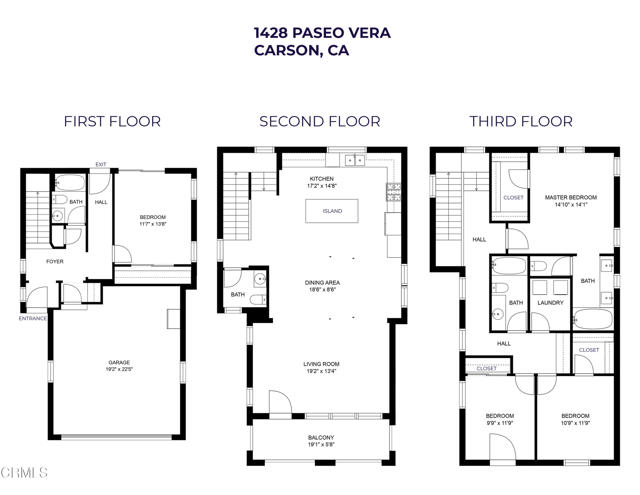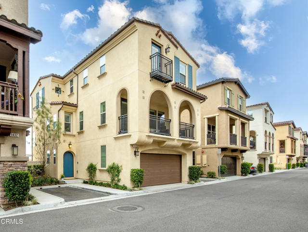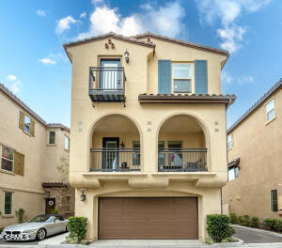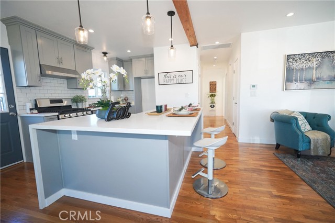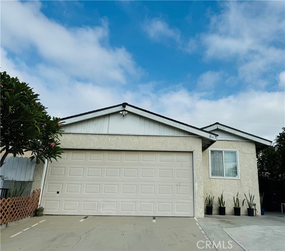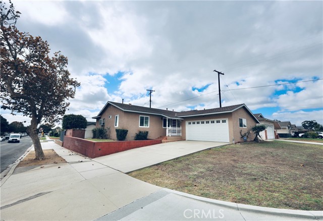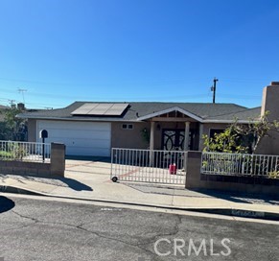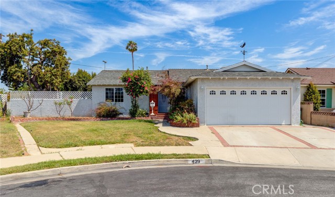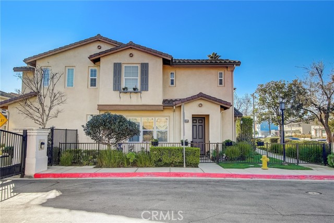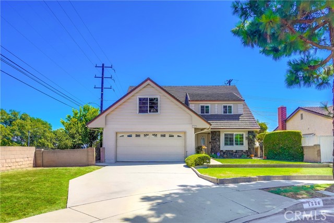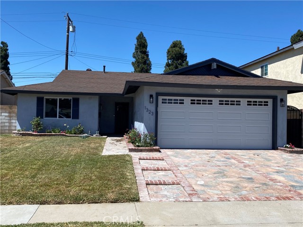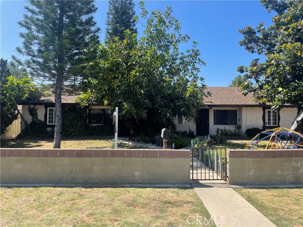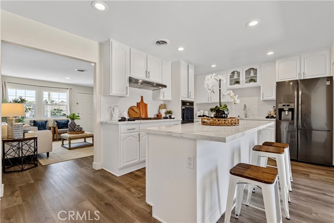1428 Paseo Vera
Carson, CA 90745
Sold
First time on the market! Turnkey 2018 Monterey Style 4 bedroom home in the Vera Lane Community of Carson - a small community of 18 homes with a playground and clubhouse. Conveniently located near the 405 Fwy & just 11 miles from downtown Los Angeles. Enjoy low maintenance living in a detached home with an open floor plan, fenced back patio and huge covered balcony. Owners had planned to stay and recently installed all new backsplashes, laminate flooring, tiling, and plantation shutters with a lifetime warranty. This home has so much to offer including a large bedroom & 1 full bathroom down stairs on the entry level. Second level features an open floor plan anchored by a large granite kitchen island and breakfast bar that sweeps across to the dining and living areas. You have plenty of storage in White Thermofoil soft close cabinets. Stainless double oven and microwave. Living room windows overlook the huge covered balcony perfect for entertaining. Elegant pendant lights, recessed lights, and ceiling fans help keep the home light and breezy. Top level features: Bianco Piedrafina Quartz Primary Shower Walls around 6 ft tub & counter top w/ dual mansfield sinks. Large primary bedroom w/ walk in closet, and 2 additional comfortable bedrooms w/ dual sink bathroom. Convenient laundry room upstairs near bedrooms with storage and cabinets. Enjoy your private recently tiled backyard patio, landscaped with vinyl fencing perfect for grilling, dining, and gardening. Other features include fire sprinklers, energy efficient low E rated dual glazed Champion windows, Tankless water heater, radiant barrier coated roof.
PROPERTY INFORMATION
| MLS # | P1-13229 | Lot Size | 1,880 Sq. Ft. |
| HOA Fees | $223/Monthly | Property Type | Single Family Residence |
| Price | $ 848,000
Price Per SqFt: $ 352 |
DOM | 856 Days |
| Address | 1428 Paseo Vera | Type | Residential |
| City | Carson | Sq.Ft. | 2,407 Sq. Ft. |
| Postal Code | 90745 | Garage | 2 |
| County | Los Angeles | Year Built | 2018 |
| Bed / Bath | 4 / 3.5 | Parking | 3 |
| Built In | 2018 | Status | Closed |
| Sold Date | 2023-08-01 |
INTERIOR FEATURES
| Has Laundry | Yes |
| Laundry Information | Gas & Electric Dryer Hookup, Individual Room, Inside, Upper Level, Washer Hookup |
| Has Fireplace | No |
| Fireplace Information | None |
| Has Appliances | Yes |
| Kitchen Appliances | Convection Oven, Dishwasher, Double Oven, ENERGY STAR Qualified Appliances, ENERGY STAR Qualified Water Heater, Free-Standing Range, Gas & Electric Range, Gas Cooktop, Gas Oven, Gas Range, High Efficiency Water Heater, Ice Maker, Microwave, Refrigerator, Tankless Water Heater, Trash Compactor, Vented Exhaust Fan, Water Heater, Water Line to Refrigerator |
| Kitchen Information | Granite Counters, Kitchen Island, Kitchen Open to Family Room, Pots & Pan Drawers, Self-closing cabinet doors |
| Kitchen Area | Breakfast Counter / Bar, Family Kitchen, In Kitchen |
| Has Heating | Yes |
| Heating Information | Central, ENERGY STAR Qualified Equipment, Forced Air, High Efficiency, Natural Gas |
| Room Information | Entry, Family Room, Great Room, Guest/Maid's Quarters, Kitchen, Laundry, Living Room, Main Floor Bedroom, Primary Bathroom, Primary Bedroom, Primary Suite, Walk-In Closet |
| Has Cooling | Yes |
| Cooling Information | Central Air, Gas, SEER Rated 13-15 |
| Flooring Information | Laminate, See Remarks, Tile, Wood |
| InteriorFeatures Information | 2 Staircases, Balcony, Ceiling Fan(s), Granite Counters, High Ceilings, In-Law Floorplan, Living Room Balcony, Living Room Deck Attached, Open Floorplan, Pantry, Recessed Lighting, Stone Counters, Wired for Data |
| DoorFeatures | ENERGY STAR Qualified Doors, Panel Doors, Sliding Doors |
| EntryLocation | First Floor |
| Entry Level | 1 |
| Has Spa | No |
| SpaDescription | None |
| WindowFeatures | Blinds, Plantation Shutters, Shutters |
| SecuritySafety | Carbon Monoxide Detector(s), Fire and Smoke Detection System, Fire Rated Drywall, Fire Sprinkler System, Firewall(s), Smoke Detector(s) |
| Bathroom Information | Bathtub, Double sinks in bath(s), Double Sinks in Primary Bath, Exhaust fan(s), Granite Counters, Main Floor Full Bath, Privacy toilet door, Shower, Shower in Tub |
| Main Level Bedrooms | 1 |
| Main Level Bathrooms | 1 |
EXTERIOR FEATURES
| ExteriorFeatures | Lighting, Rain Gutters |
| FoundationDetails | Slab |
| Roof | Spanish Tile, Tile |
| Has Pool | No |
| Pool | None |
| Has Patio | Yes |
| Patio | Patio, Patio Open, Tile |
| Has Fence | Yes |
| Fencing | Excellent Condition, Privacy, Vinyl |
| Has Sprinklers | No |
WALKSCORE
MAP
MORTGAGE CALCULATOR
- Principal & Interest:
- Property Tax: $905
- Home Insurance:$119
- HOA Fees:$223
- Mortgage Insurance:
PRICE HISTORY
| Date | Event | Price |
| 04/18/2023 | Active | $925,000 |

Topfind Realty
REALTOR®
(844)-333-8033
Questions? Contact today.
Interested in buying or selling a home similar to 1428 Paseo Vera?
Carson Similar Properties
Listing provided courtesy of Lisa Kroese, John Mark Real Estate. Based on information from California Regional Multiple Listing Service, Inc. as of #Date#. This information is for your personal, non-commercial use and may not be used for any purpose other than to identify prospective properties you may be interested in purchasing. Display of MLS data is usually deemed reliable but is NOT guaranteed accurate by the MLS. Buyers are responsible for verifying the accuracy of all information and should investigate the data themselves or retain appropriate professionals. Information from sources other than the Listing Agent may have been included in the MLS data. Unless otherwise specified in writing, Broker/Agent has not and will not verify any information obtained from other sources. The Broker/Agent providing the information contained herein may or may not have been the Listing and/or Selling Agent.
