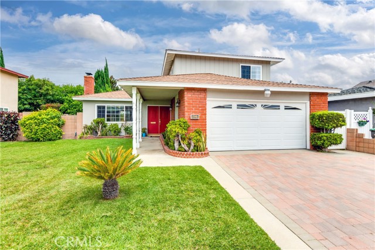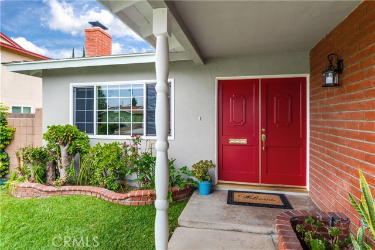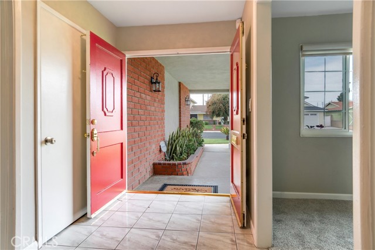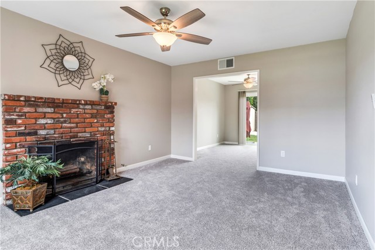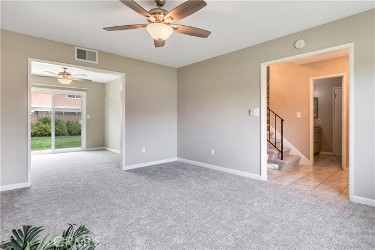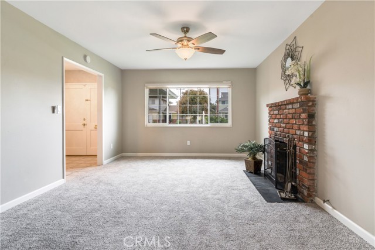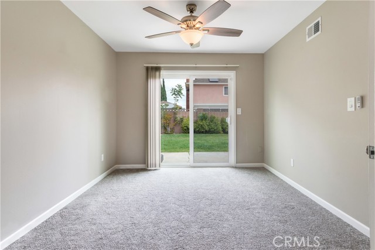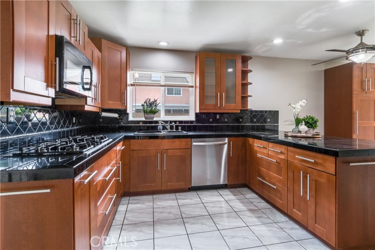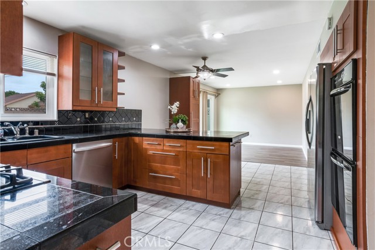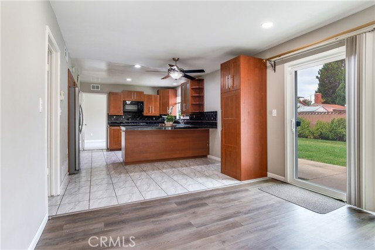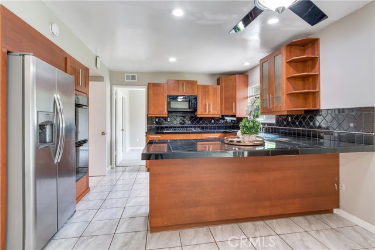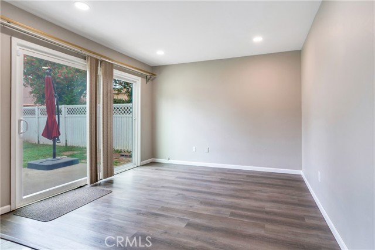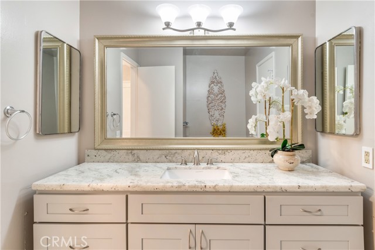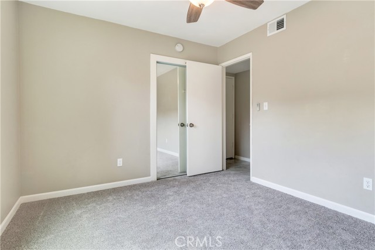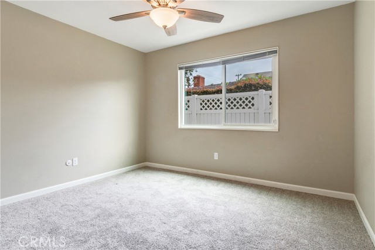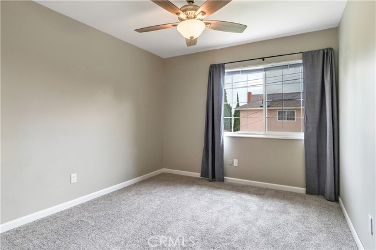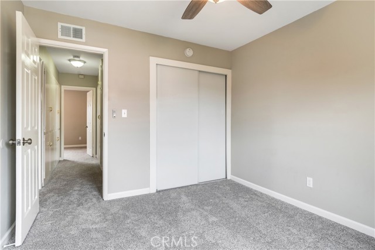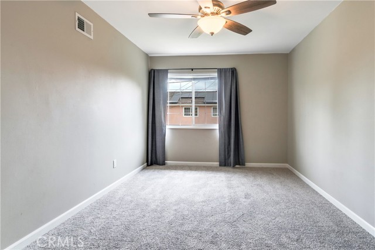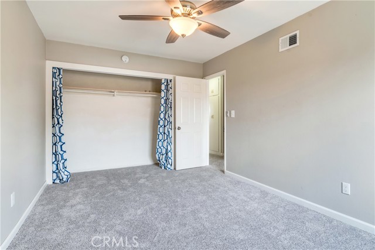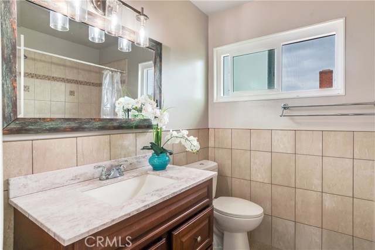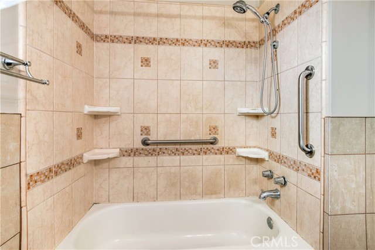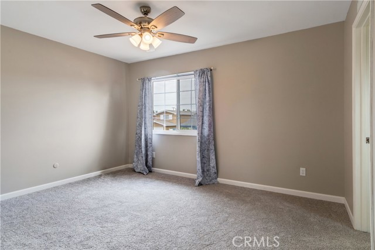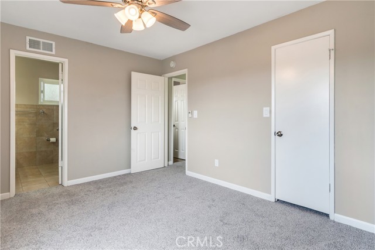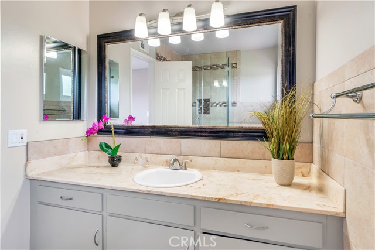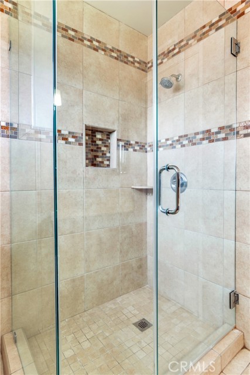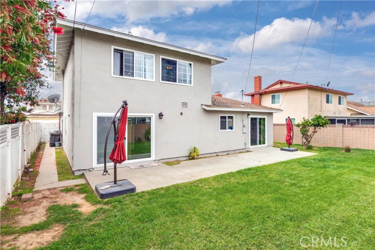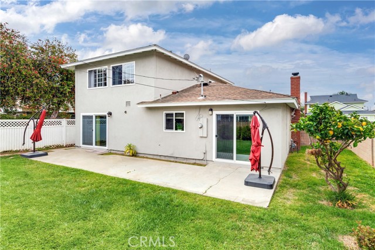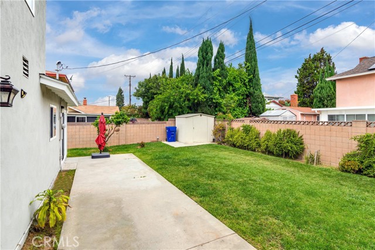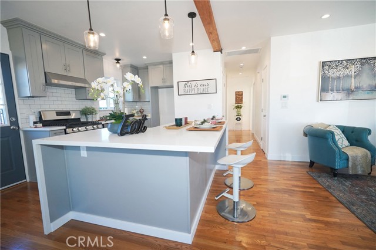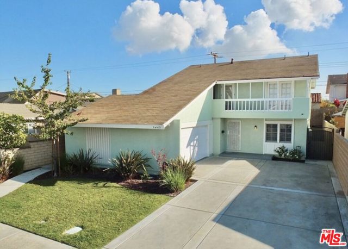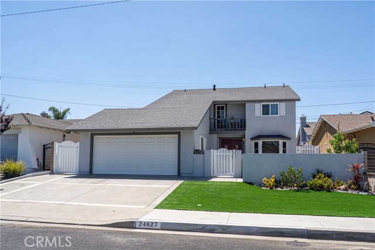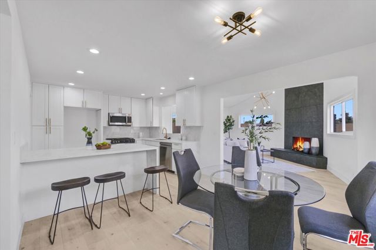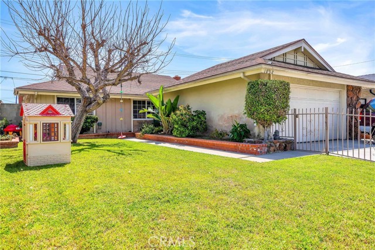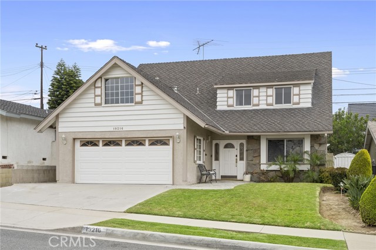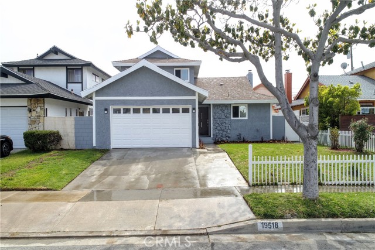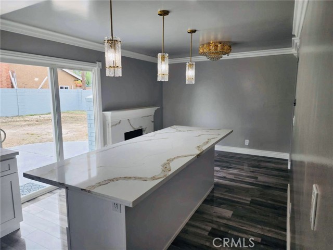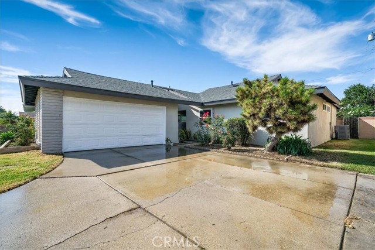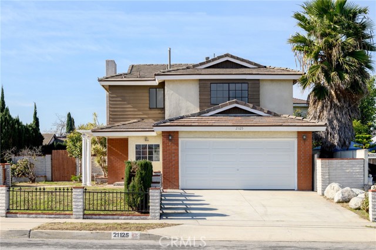1437 Abila Street
Carson, CA 90745
Sold
Welcome! Come and see this Beautiful two-story Home! This property has Great Curb appeal and is freshly painted inside and out with a beautiful paver driveway! Featuring 4 bedrooms, 2.5 bathrooms, a large 2 car-garage, and is located in a family friendly cul-de-sac in the community of Carson Estates. Attractive double door entry and updated foyer. This home is move-in ready with brand new carpet throughout. Some features include a spacious light, bright, airy living room with wood burning fireplace, and formal dining room with patio sliders leading to the large backyard, spacious dramatic kitchen with onyx granite countertop, lots of beautiful cabinetry, new dishwasher and garbage disposal. The large breakfast counter seats 4 comfortably and is open to a flex room for a possible family room or eating area. The flex room has newer flooring with additional sliding patio doors leading to the back yard/patio. There is one large bedroom with a new ceiling fan located downstairs, perfect for an office or guest bedroom. Also, a beautiful large, updated powder room for you and your guests with new vanity and mirror. Upstairs are 3 bedrooms - 2 large bedrooms with new ceiling fans that share an updated bathroom with tub/shower. Primary bedroom has a walk-in closet with an en suite bathroom with oversized shower. The upstairs hallway provides tons of additional storage. Extensive lush backyard to make your own! The attached 2 car garage has washer and dryer with direct access into the home. New electrical panel installed 2023. Close to Cal. State Dominguez, shopping, dining and 405 Fwy. Don’t miss out! SELLER ACCEPTING BACKUP OFFERS!!!
PROPERTY INFORMATION
| MLS # | OC24102185 | Lot Size | 5,362 Sq. Ft. |
| HOA Fees | $0/Monthly | Property Type | Single Family Residence |
| Price | $ 950,000
Price Per SqFt: $ 516 |
DOM | 455 Days |
| Address | 1437 Abila Street | Type | Residential |
| City | Carson | Sq.Ft. | 1,840 Sq. Ft. |
| Postal Code | 90745 | Garage | 2 |
| County | Los Angeles | Year Built | 1965 |
| Bed / Bath | 4 / 3 | Parking | 2 |
| Built In | 1965 | Status | Closed |
| Sold Date | 2024-06-24 |
INTERIOR FEATURES
| Has Laundry | Yes |
| Laundry Information | Dryer Included, In Garage, Washer Included |
| Has Fireplace | Yes |
| Fireplace Information | Living Room |
| Has Appliances | Yes |
| Kitchen Appliances | 6 Burner Stove, Dishwasher, Double Oven, Microwave, Refrigerator |
| Kitchen Area | Breakfast Counter / Bar, Dining Room |
| Has Heating | Yes |
| Heating Information | Central |
| Room Information | Main Floor Bedroom, Walk-In Closet |
| Has Cooling | No |
| Cooling Information | None |
| Flooring Information | Carpet, Laminate, Tile |
| InteriorFeatures Information | Block Walls, Granite Counters |
| DoorFeatures | Double Door Entry |
| EntryLocation | front |
| Entry Level | 1 |
| Main Level Bedrooms | 1 |
| Main Level Bathrooms | 1 |
EXTERIOR FEATURES
| Has Pool | No |
| Pool | None |
| Has Patio | Yes |
| Patio | Concrete |
| Has Fence | Yes |
| Fencing | Block, Vinyl |
WALKSCORE
MAP
MORTGAGE CALCULATOR
- Principal & Interest:
- Property Tax: $1,013
- Home Insurance:$119
- HOA Fees:$0
- Mortgage Insurance:
PRICE HISTORY
| Date | Event | Price |
| 06/24/2024 | Sold | $975,000 |
| 06/13/2024 | Pending | $950,000 |
| 05/20/2024 | Listed | $950,000 |

Topfind Realty
REALTOR®
(844)-333-8033
Questions? Contact today.
Interested in buying or selling a home similar to 1437 Abila Street?
Carson Similar Properties
Listing provided courtesy of RoyLynn Welch, Realty One Group West. Based on information from California Regional Multiple Listing Service, Inc. as of #Date#. This information is for your personal, non-commercial use and may not be used for any purpose other than to identify prospective properties you may be interested in purchasing. Display of MLS data is usually deemed reliable but is NOT guaranteed accurate by the MLS. Buyers are responsible for verifying the accuracy of all information and should investigate the data themselves or retain appropriate professionals. Information from sources other than the Listing Agent may have been included in the MLS data. Unless otherwise specified in writing, Broker/Agent has not and will not verify any information obtained from other sources. The Broker/Agent providing the information contained herein may or may not have been the Listing and/or Selling Agent.
