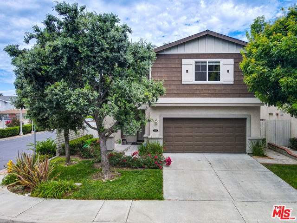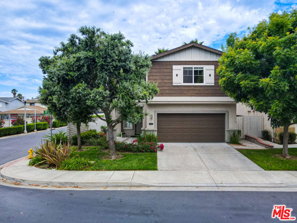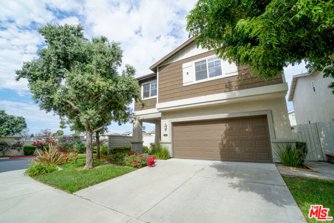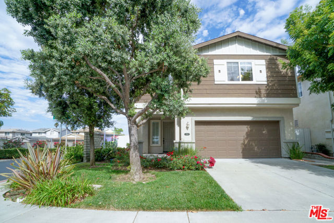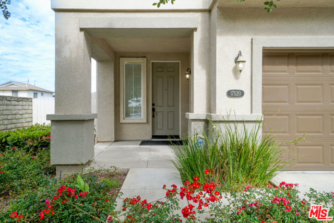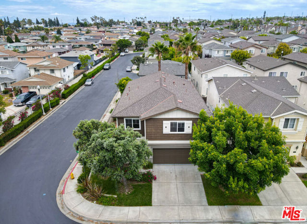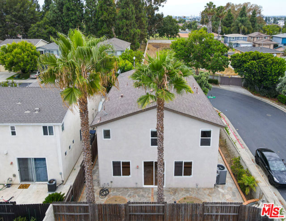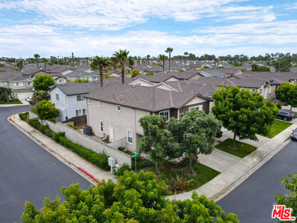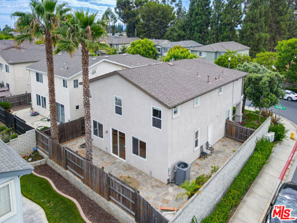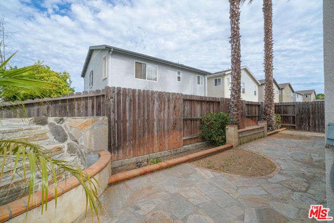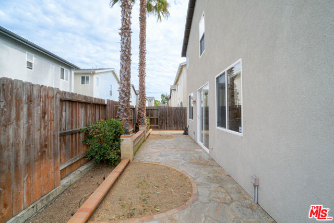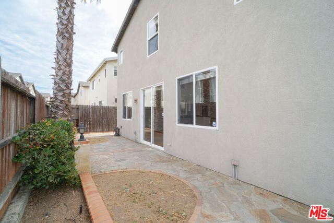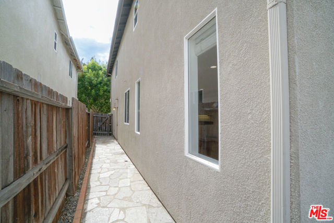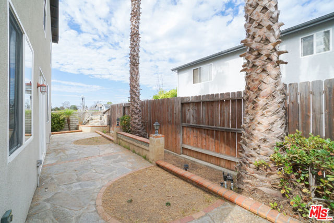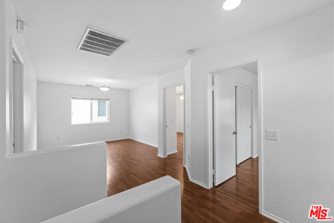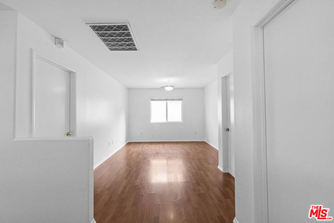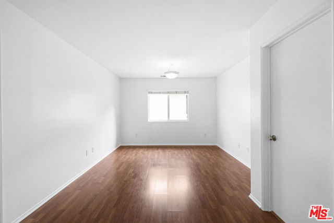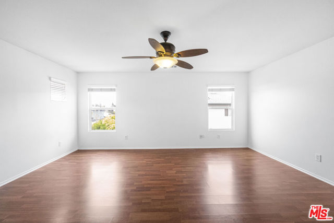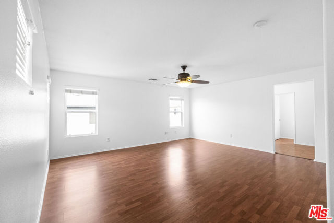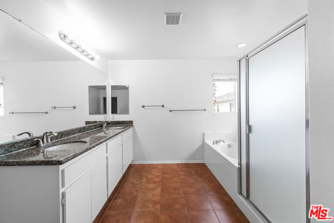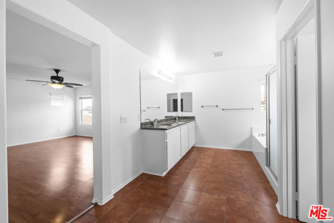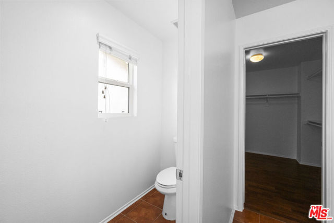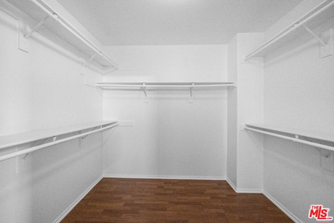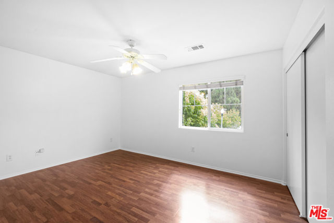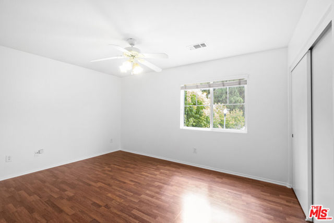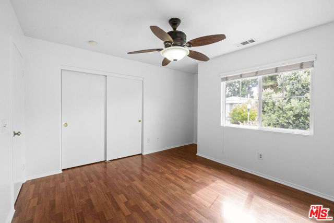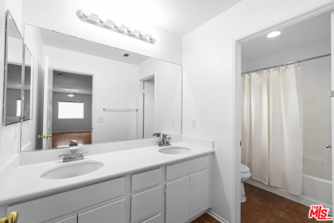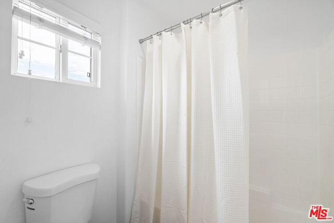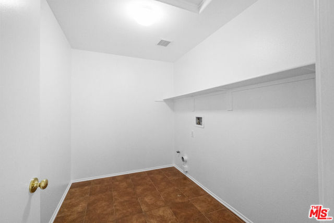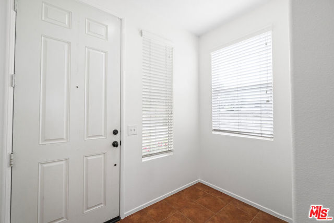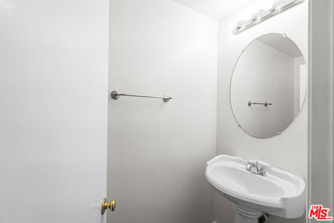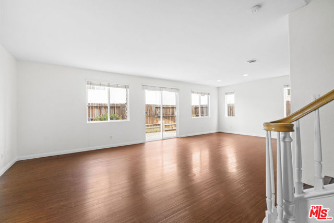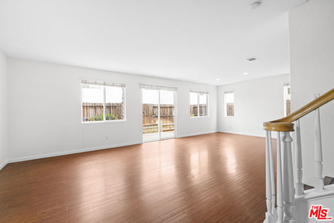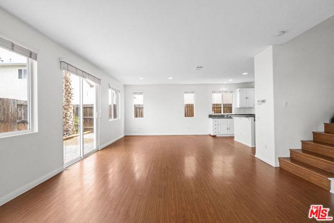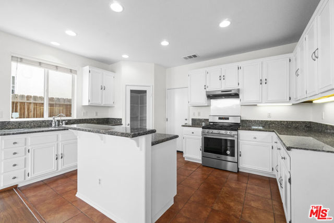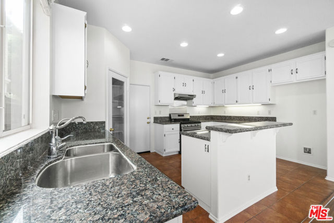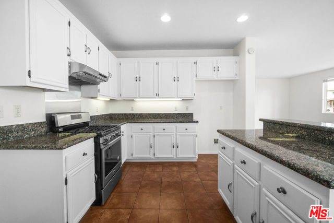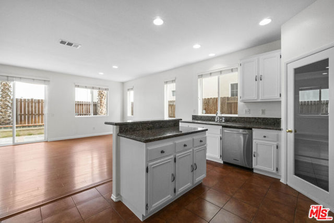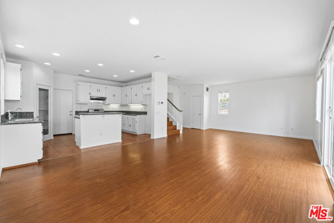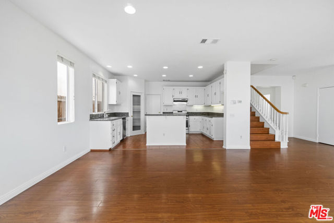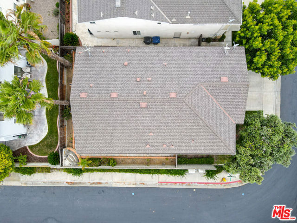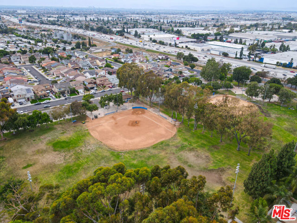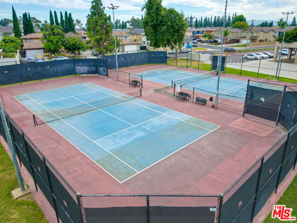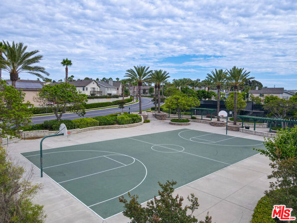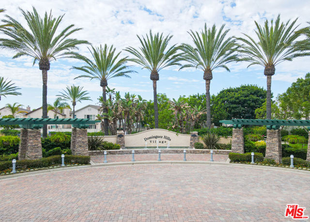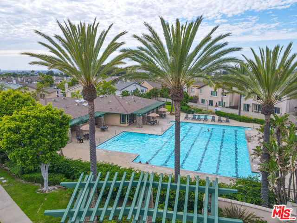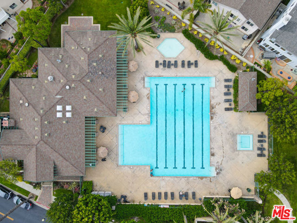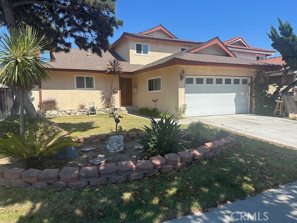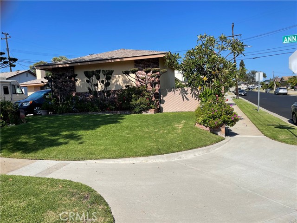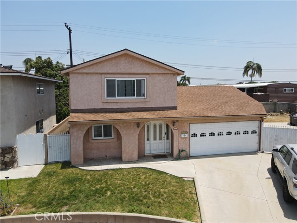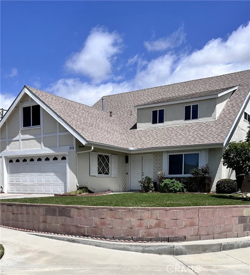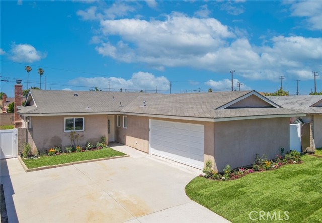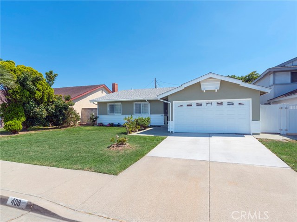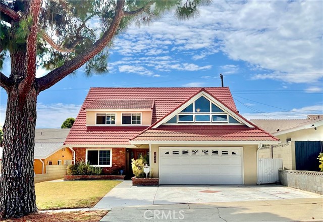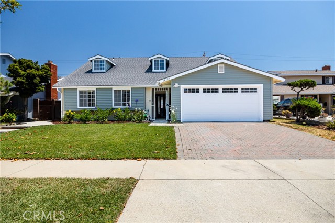17520 Persimmon Drive
Carson, CA 90746
Sold
Beautiful turnkey home in the most desirable, peaceful, friendly and secured gated community of Dominguez Hills Village. Corner house and one of the largest floor plans built. Perfect for a large family. Foyer entry with high ceiling and upon entering, large family room, open concept living - kitchen/dining-room/living-room. Entertainment kitchen, stainless steel appliances, granite countertops and a convenient island and breakfast bar for entertaining and family meals, and lots of storage. Recessed lighting, crown molding, double pane windows, and lots of natural lighting coming into the home. Comfortable and spacious master bedroom, en-suite style, double sinks, separate bathtub and shower, large walk-in closet. Loft/den upstairs, which can be used as a fourth bedroom, if needed. Convenient upstairs laundry room, steps away from the bedrooms. Ample storage throughout the home. Newly painted interior. Outdoor back-yard/entertainment area with water fountain, double doors, right off the open plan living/dining/kitchen areas, perfectly set up for indoor-outdoor dining and barbecues. This resort style community has amenities that include a clubhouse, a large swimming pool, spa, playground, parks, walkways, basketball and tennis court and picnic areas and several secured entry gates. Conveniently close to the restaurants, freeway, LAX, Malls, restaurants and shopping.
PROPERTY INFORMATION
| MLS # | 23282321 | Lot Size | 3,699 Sq. Ft. |
| HOA Fees | $300/Monthly | Property Type | Single Family Residence |
| Price | $ 975,000
Price Per SqFt: $ 400 |
DOM | 748 Days |
| Address | 17520 Persimmon Drive | Type | Residential |
| City | Carson | Sq.Ft. | 2,436 Sq. Ft. |
| Postal Code | 90746 | Garage | N/A |
| County | Los Angeles | Year Built | 2003 |
| Bed / Bath | 3 / 3 | Parking | N/A |
| Built In | 2003 | Status | Closed |
| Sold Date | 2023-12-19 |
INTERIOR FEATURES
| Has Laundry | Yes |
| Laundry Information | Upper Level |
| Has Fireplace | No |
| Fireplace Information | None |
| Has Appliances | Yes |
| Kitchen Appliances | Dishwasher, Disposal, Oven |
| Kitchen Area | Dining Room |
| Has Heating | Yes |
| Heating Information | Central |
| Room Information | Loft, Walk-In Closet, Living Room |
| Has Cooling | Yes |
| Cooling Information | Central Air |
| Flooring Information | Wood |
| EntryLocation | Foyer |
| Has Spa | Yes |
| SpaDescription | Association |
| WindowFeatures | Double Pane Windows |
| SecuritySafety | 24 Hour Security, Gated with Guard, Automatic Gate |
| Bathroom Information | Vanity area, Granite Counters, Shower, Shower in Tub |
EXTERIOR FEATURES
| Roof | Composition |
| Has Pool | No |
| Pool | Association, In Ground, Community |
| Has Patio | Yes |
| Patio | Rear Porch |
| Has Fence | Yes |
| Fencing | Wood |
WALKSCORE
MAP
MORTGAGE CALCULATOR
- Principal & Interest:
- Property Tax: $1,040
- Home Insurance:$119
- HOA Fees:$300
- Mortgage Insurance:
PRICE HISTORY
| Date | Event | Price |
| 08/22/2023 | Active Under Contract | $975,000 |
| 08/09/2023 | Relisted | $975,000 |
| 07/10/2023 | Listed | $975,000 |

Topfind Realty
REALTOR®
(844)-333-8033
Questions? Contact today.
Interested in buying or selling a home similar to 17520 Persimmon Drive?
Carson Similar Properties
Listing provided courtesy of Sandy Dunkley, Equity Los Angeles. Based on information from California Regional Multiple Listing Service, Inc. as of #Date#. This information is for your personal, non-commercial use and may not be used for any purpose other than to identify prospective properties you may be interested in purchasing. Display of MLS data is usually deemed reliable but is NOT guaranteed accurate by the MLS. Buyers are responsible for verifying the accuracy of all information and should investigate the data themselves or retain appropriate professionals. Information from sources other than the Listing Agent may have been included in the MLS data. Unless otherwise specified in writing, Broker/Agent has not and will not verify any information obtained from other sources. The Broker/Agent providing the information contained herein may or may not have been the Listing and/or Selling Agent.
