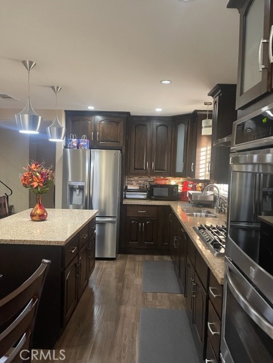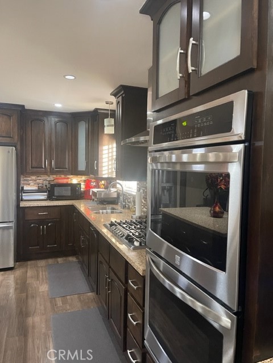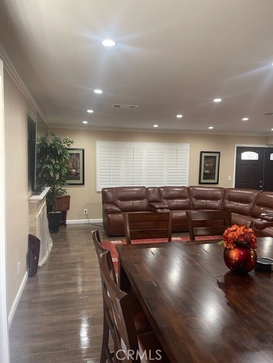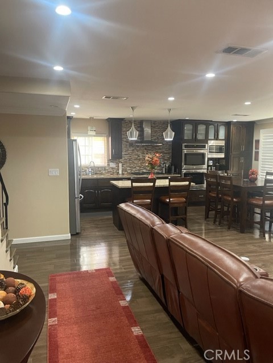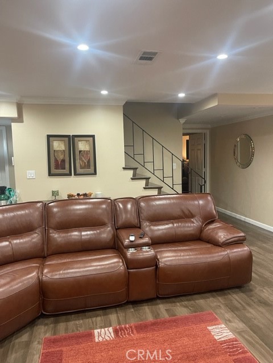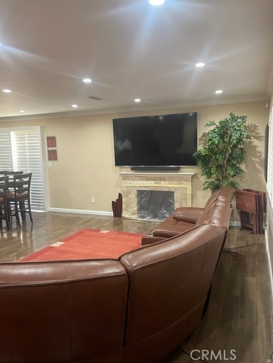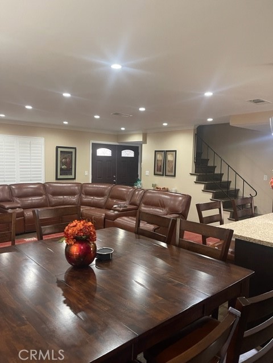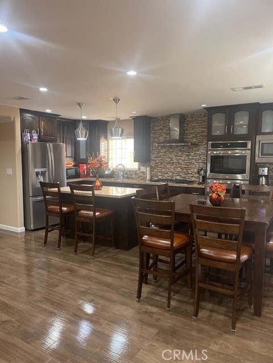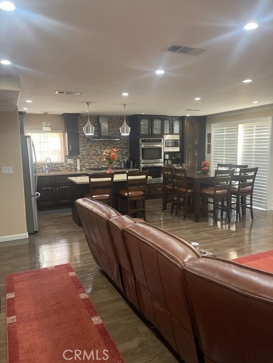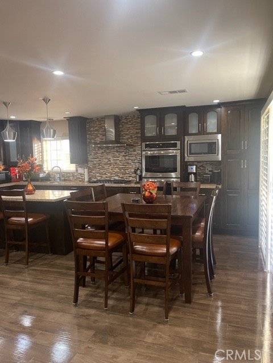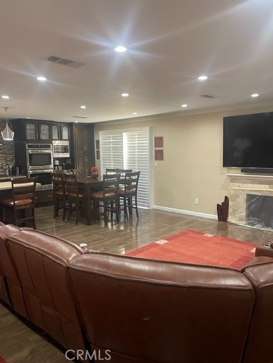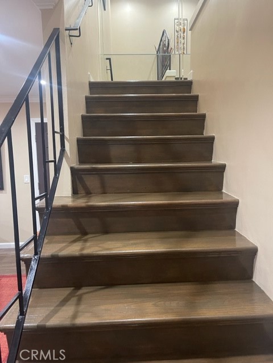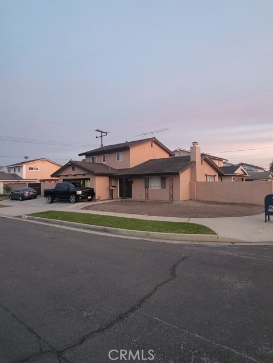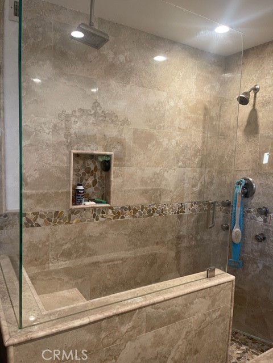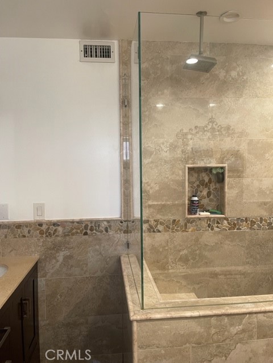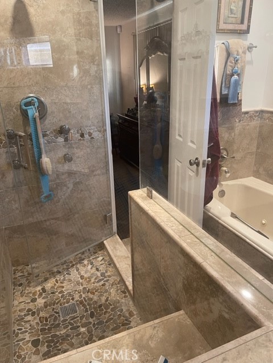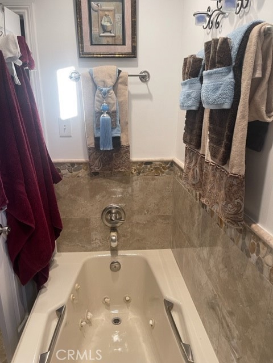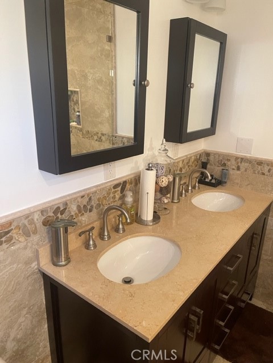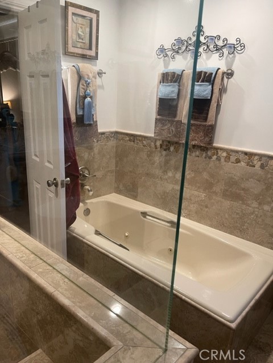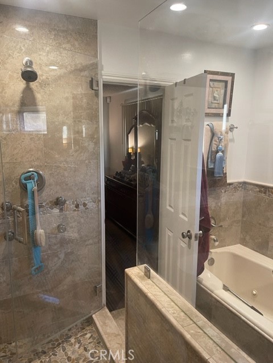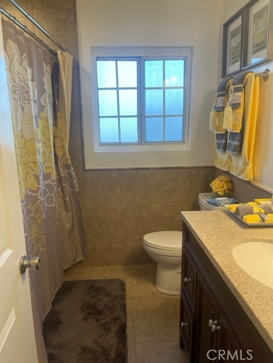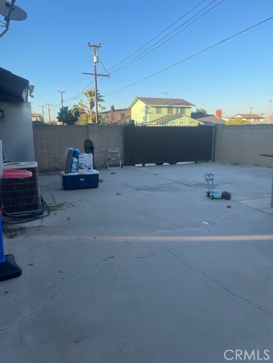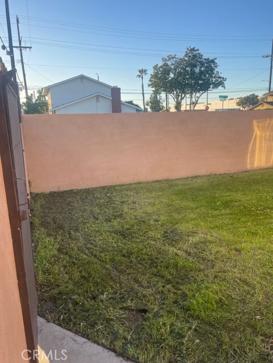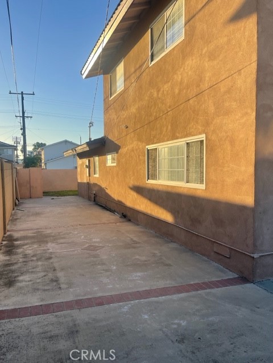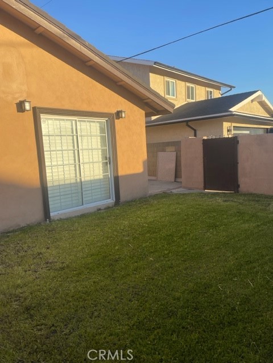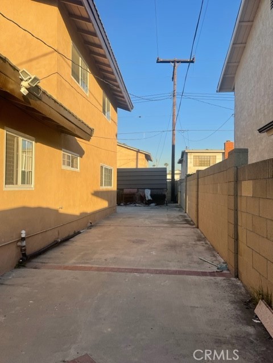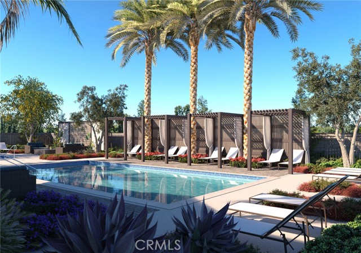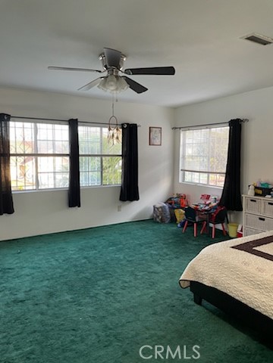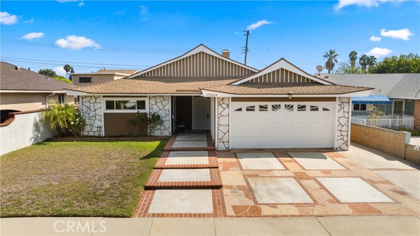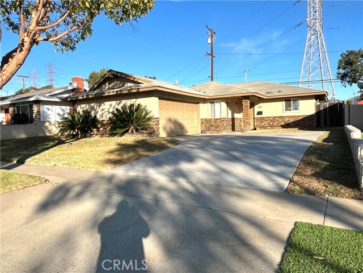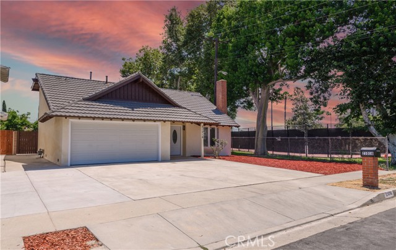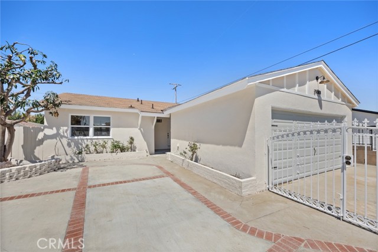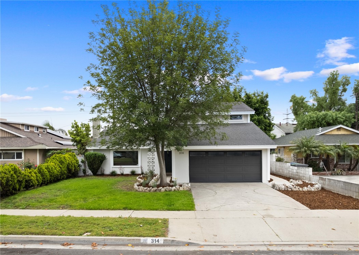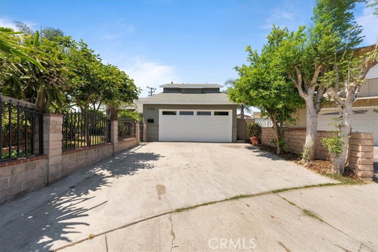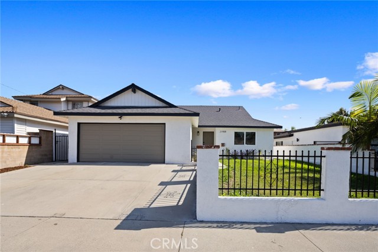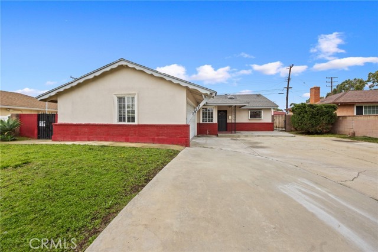18602 Milmore Avenue
Carson, CA 90746
Sold
RECENTLY REMODELED! A 4 Bedroom, 3 Bath home in a desirable area of the City of Carson, home of the Dignity Heath Sports Park (Formally known as Home Depot or Stub Hub Center) and the popular Dominguez Hills University. It has an open concept kitchen that overlooks the family room with a custom fireplace. Recessed lighting that looks down on a beautiful kitchen island. New Kitchen floors that off sets the stainless-steel appliances. A must see. The master bathroom is a site to see with its remodeled floors and floor plan showing a double his and her sink, a tub with massaging jets and a shower that should be on HGTV. The other bathrooms have also been remodeled with new flooring that shows off their beauty. The master bedroom has been well maintained as well as the other bedrooms. The staircase shows off its elegant design as it takes you upstairs. This home comes with an attached garage for those rainy days. The home comes with a massive backyard, that can house an RV, Boat or any other large vehicle you may have. It also includes a large storage unit and plenty of space for entertainment. For a peace of mind, this home comes with lighted motion detectors, all-round the home, that includes security cameras. This home is a must see!
PROPERTY INFORMATION
| MLS # | PW23045416 | Lot Size | 5,294 Sq. Ft. |
| HOA Fees | $0/Monthly | Property Type | Single Family Residence |
| Price | $ 785,000
Price Per SqFt: $ 481 |
DOM | 971 Days |
| Address | 18602 Milmore Avenue | Type | Residential |
| City | Carson | Sq.Ft. | 1,633 Sq. Ft. |
| Postal Code | 90746 | Garage | 2 |
| County | Los Angeles | Year Built | 1964 |
| Bed / Bath | 4 / 3 | Parking | 2 |
| Built In | 1964 | Status | Closed |
| Sold Date | 2023-04-28 |
INTERIOR FEATURES
| Has Laundry | Yes |
| Laundry Information | Gas & Electric Dryer Hookup, In Garage |
| Has Fireplace | Yes |
| Fireplace Information | Living Room, Gas Starter, Wood Burning |
| Has Appliances | Yes |
| Kitchen Appliances | Double Oven, Disposal, Refrigerator, Water Heater |
| Kitchen Information | Kitchen Island, Kitchen Open to Family Room |
| Kitchen Area | In Kitchen, In Living Room |
| Has Heating | Yes |
| Heating Information | Central |
| Room Information | Entry, Family Room, Kitchen, Laundry, Living Room, Main Floor Master Bedroom, Master Bathroom, Master Bedroom |
| Has Cooling | Yes |
| Cooling Information | Central Air |
| Flooring Information | See Remarks |
| InteriorFeatures Information | Built-in Features, Open Floorplan, Recessed Lighting |
| Has Spa | No |
| SpaDescription | None |
| WindowFeatures | Screens |
| Bathroom Information | Bathtub, Shower, Double Sinks In Master Bath, Exhaust fan(s), Soaking Tub, Walk-in shower |
| Main Level Bedrooms | 2 |
| Main Level Bathrooms | 1 |
EXTERIOR FEATURES
| FoundationDetails | See Remarks |
| Roof | Other |
| Has Pool | No |
| Pool | None |
| Has Patio | Yes |
| Patio | See Remarks |
WALKSCORE
MAP
MORTGAGE CALCULATOR
- Principal & Interest:
- Property Tax: $837
- Home Insurance:$119
- HOA Fees:$0
- Mortgage Insurance:
PRICE HISTORY
| Date | Event | Price |
| 04/04/2023 | Active Under Contract | $785,000 |
| 03/19/2023 | Listed | $785,000 |

Topfind Realty
REALTOR®
(844)-333-8033
Questions? Contact today.
Interested in buying or selling a home similar to 18602 Milmore Avenue?
Carson Similar Properties
Listing provided courtesy of Sharon Smith, AC International Realty Inc.. Based on information from California Regional Multiple Listing Service, Inc. as of #Date#. This information is for your personal, non-commercial use and may not be used for any purpose other than to identify prospective properties you may be interested in purchasing. Display of MLS data is usually deemed reliable but is NOT guaranteed accurate by the MLS. Buyers are responsible for verifying the accuracy of all information and should investigate the data themselves or retain appropriate professionals. Information from sources other than the Listing Agent may have been included in the MLS data. Unless otherwise specified in writing, Broker/Agent has not and will not verify any information obtained from other sources. The Broker/Agent providing the information contained herein may or may not have been the Listing and/or Selling Agent.
