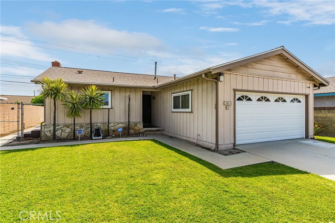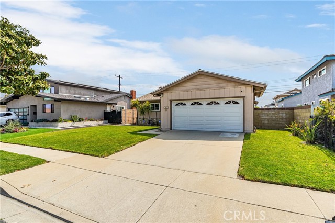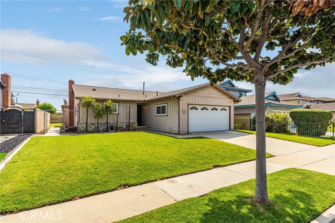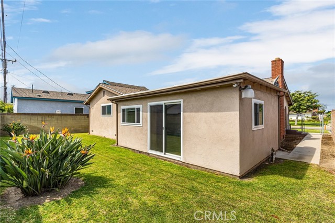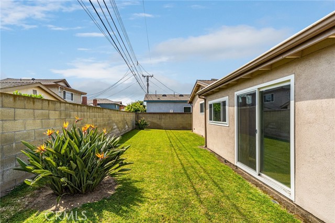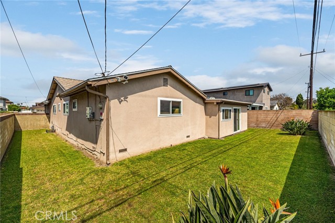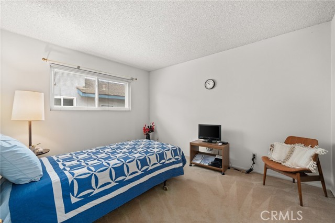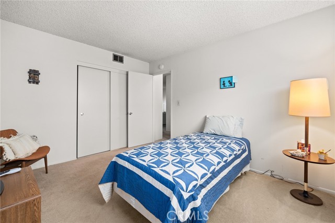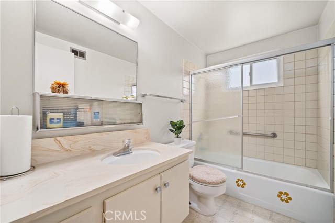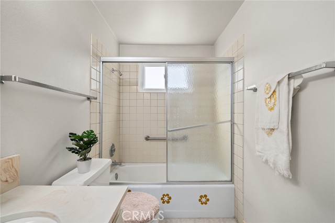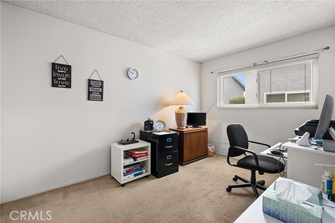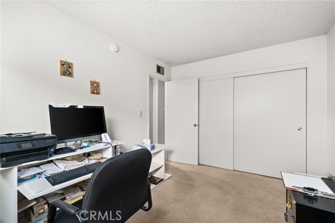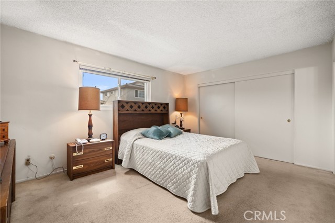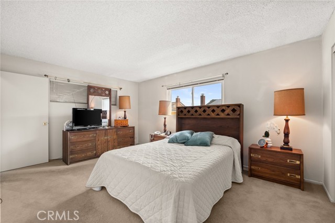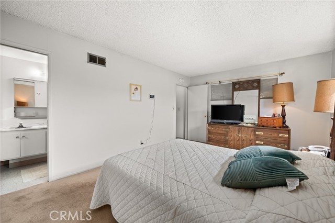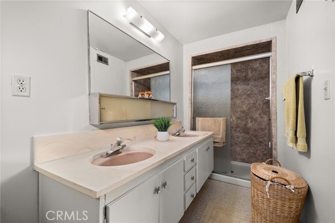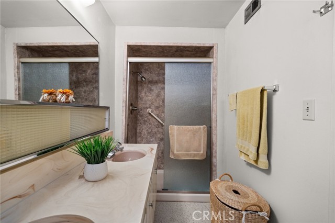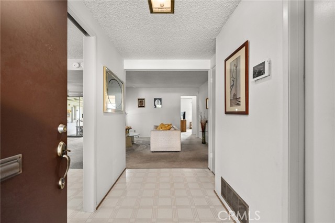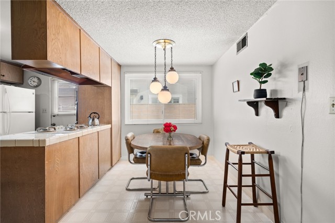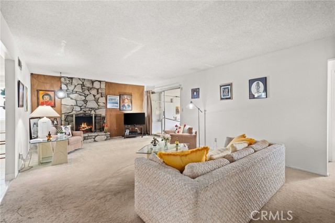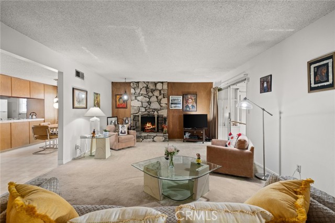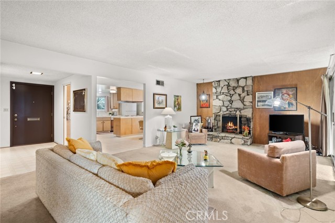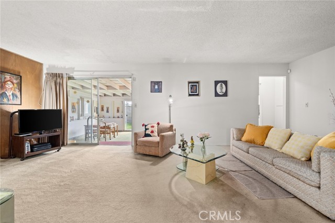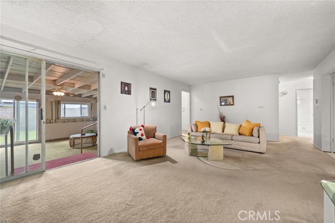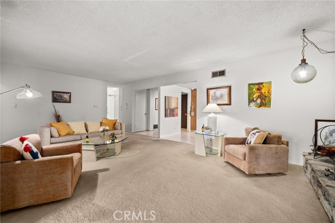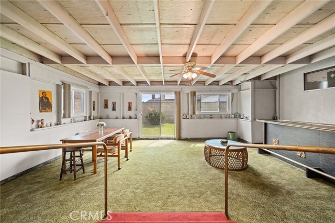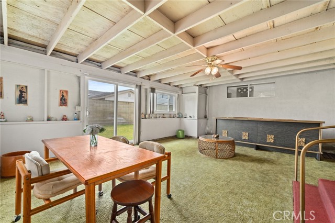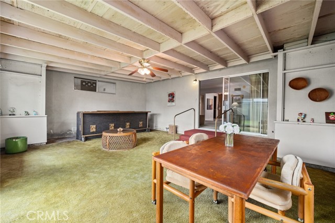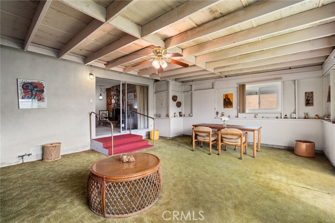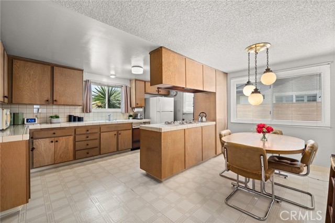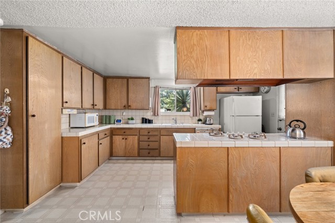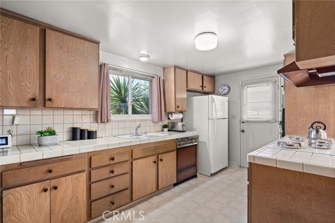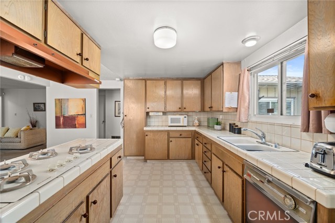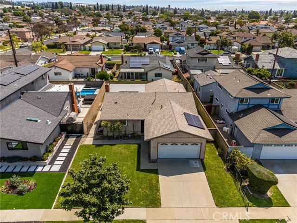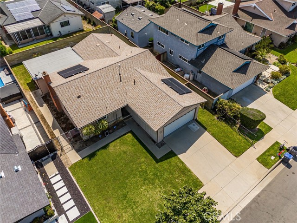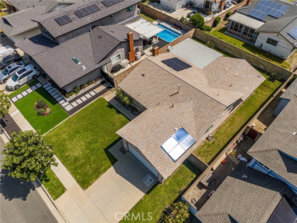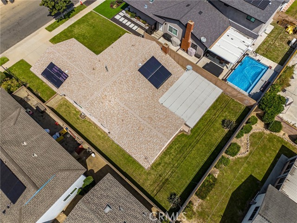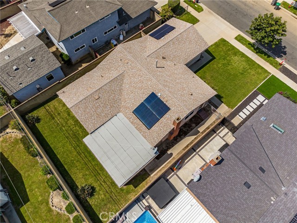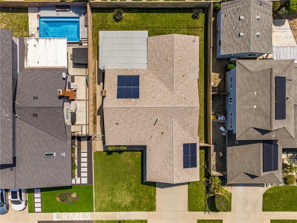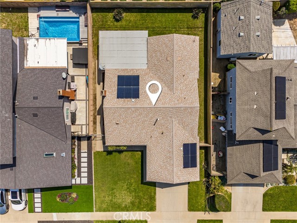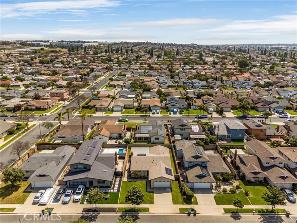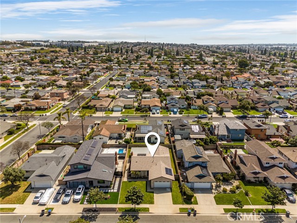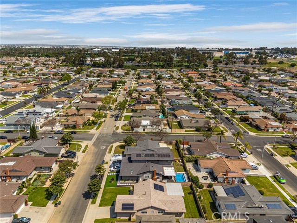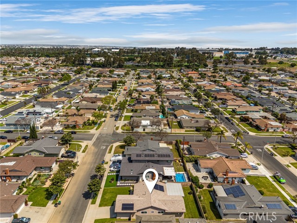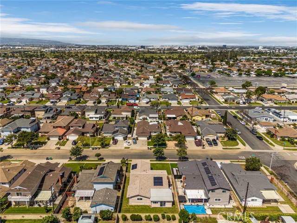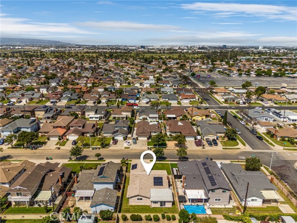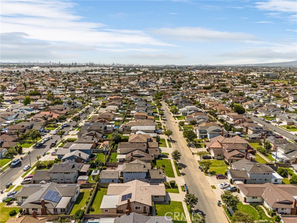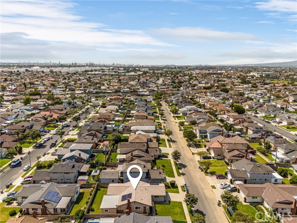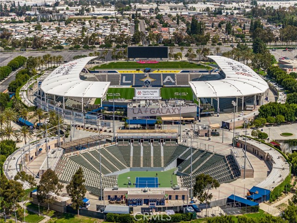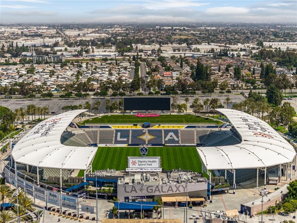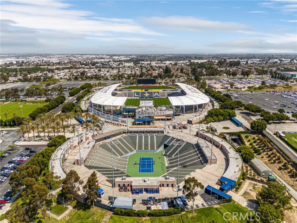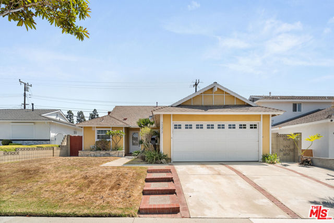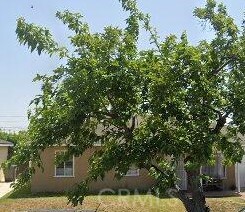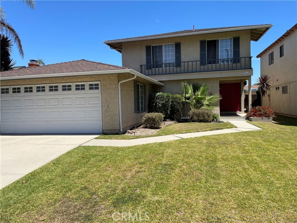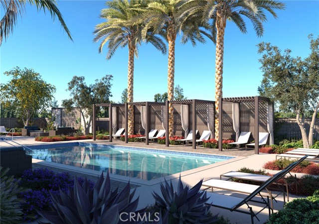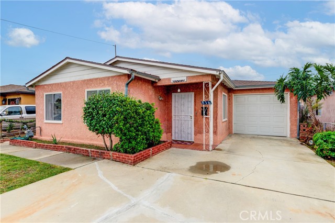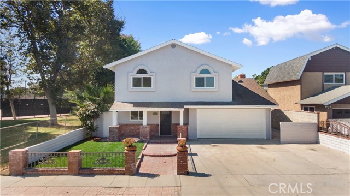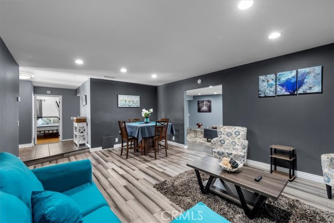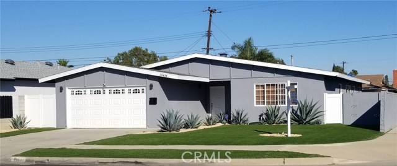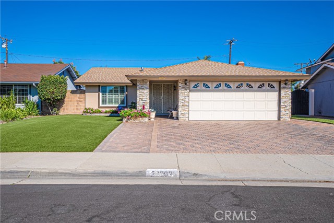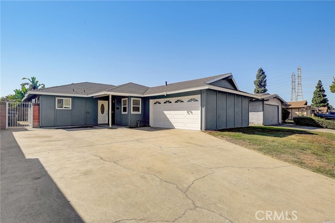19514 Enslow Drive
Carson, CA 90746
Sold
Calling all homebuyers and renovation enthusiasts! Here's your opportunity to own a piece of Carson and create your dream home! This charming 3-bedroom, 2-bathroom property has been well-maintained for 40 years, offering a solid foundation ready for your personal touch. Unleash your inner designer in this spacious home! The large kitchen and living room provide endless possibilities for crafting your perfect living area. Generously sized bedrooms ensure ample room for everyone. Embrace eco-friendly living and save on energy bills with the existing solar panels, minimizing your environmental impact while maximizing your wallet's happiness! Love entertaining? This property boasts a large enclosed patio, the ideal spot for hosting unforgettable gatherings. Unwind and relax in your cozy, private backyard – perfect for creating lasting memories with barbeques under the California sun or cozy evenings spent by the fireplace with friends and family. The vibrant central location puts you at the heart of it all! Enjoy convenient access to top-rated schools like Cal State Dominguez, the excitement of entertainment at Dignity Health Sports Park, the retail therapy of Carson Mall, and easy freeway access for exploring all that Southern California has to offer. This spacious charmer won't last long! Don't miss your chance to turn this house into your forever home.
PROPERTY INFORMATION
| MLS # | PW24107516 | Lot Size | 6,075 Sq. Ft. |
| HOA Fees | $0/Monthly | Property Type | Single Family Residence |
| Price | $ 789,000
Price Per SqFt: $ 551 |
DOM | 426 Days |
| Address | 19514 Enslow Drive | Type | Residential |
| City | Carson | Sq.Ft. | 1,432 Sq. Ft. |
| Postal Code | 90746 | Garage | 2 |
| County | Los Angeles | Year Built | 1964 |
| Bed / Bath | 3 / 2 | Parking | 2 |
| Built In | 1964 | Status | Closed |
| Sold Date | 2024-08-15 |
INTERIOR FEATURES
| Has Laundry | Yes |
| Laundry Information | In Garage |
| Has Fireplace | Yes |
| Fireplace Information | Living Room, Wood Burning |
| Has Appliances | Yes |
| Kitchen Appliances | Dishwasher, Gas Oven, Gas Cooktop, Gas Water Heater, Vented Exhaust Fan, Water Heater |
| Kitchen Information | Tile Counters |
| Kitchen Area | In Kitchen |
| Has Heating | Yes |
| Heating Information | Central |
| Room Information | All Bedrooms Down, Bonus Room, Kitchen, Living Room, Primary Bathroom, Primary Bedroom |
| Has Cooling | No |
| Cooling Information | None |
| Flooring Information | Carpet, Vinyl |
| EntryLocation | Ground level |
| Entry Level | 1 |
| Has Spa | No |
| SpaDescription | None |
| SecuritySafety | Carbon Monoxide Detector(s), Smoke Detector(s) |
| Bathroom Information | Bathtub, Shower in Tub, Double Sinks in Primary Bath |
| Main Level Bedrooms | 3 |
| Main Level Bathrooms | 2 |
EXTERIOR FEATURES
| FoundationDetails | Raised |
| Roof | Composition, Shingle |
| Has Pool | No |
| Pool | None |
| Has Patio | Yes |
| Patio | Enclosed, Patio |
| Has Fence | Yes |
| Fencing | Block |
WALKSCORE
MAP
MORTGAGE CALCULATOR
- Principal & Interest:
- Property Tax: $842
- Home Insurance:$119
- HOA Fees:$0
- Mortgage Insurance:
PRICE HISTORY
| Date | Event | Price |
| 08/15/2024 | Sold | $800,000 |
| 07/20/2024 | Pending | $789,000 |
| 07/04/2024 | Active | $789,000 |
| 06/10/2024 | Pending | $789,000 |
| 05/28/2024 | Listed | $789,000 |

Topfind Realty
REALTOR®
(844)-333-8033
Questions? Contact today.
Interested in buying or selling a home similar to 19514 Enslow Drive?
Carson Similar Properties
Listing provided courtesy of Ileana Amiel, Keller Williams Coastal Prop.. Based on information from California Regional Multiple Listing Service, Inc. as of #Date#. This information is for your personal, non-commercial use and may not be used for any purpose other than to identify prospective properties you may be interested in purchasing. Display of MLS data is usually deemed reliable but is NOT guaranteed accurate by the MLS. Buyers are responsible for verifying the accuracy of all information and should investigate the data themselves or retain appropriate professionals. Information from sources other than the Listing Agent may have been included in the MLS data. Unless otherwise specified in writing, Broker/Agent has not and will not verify any information obtained from other sources. The Broker/Agent providing the information contained herein may or may not have been the Listing and/or Selling Agent.
