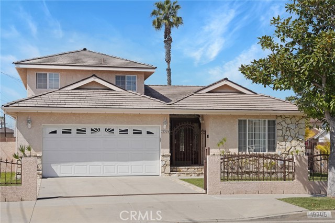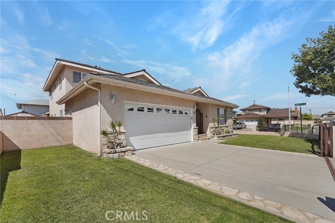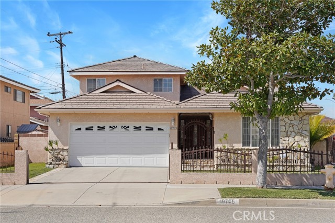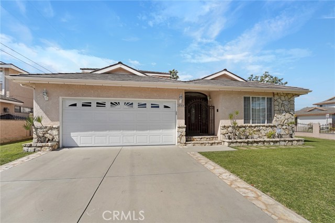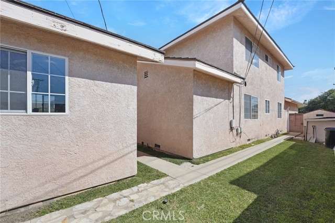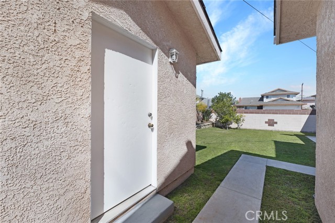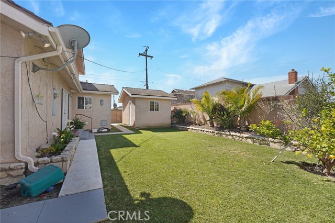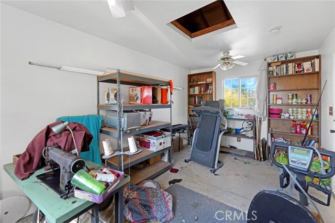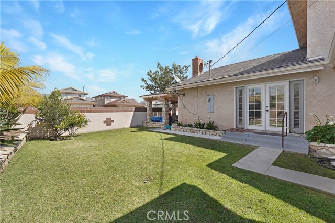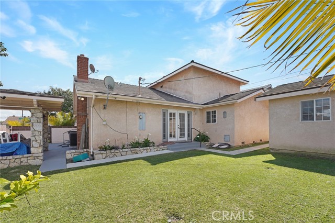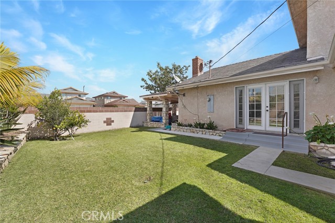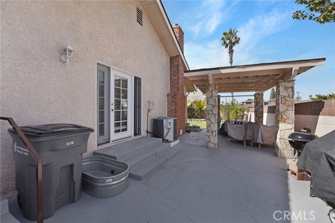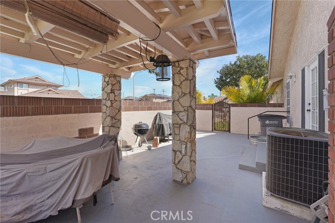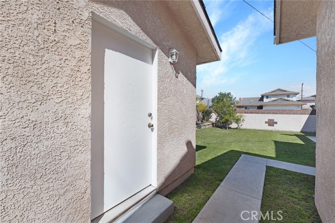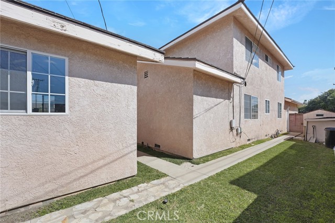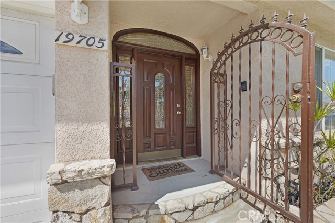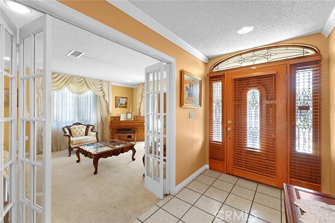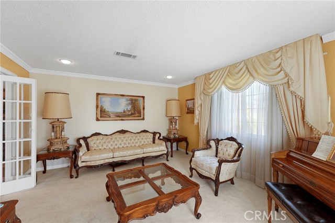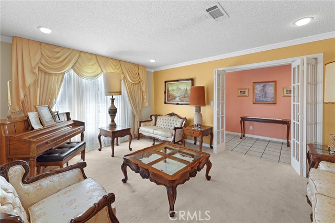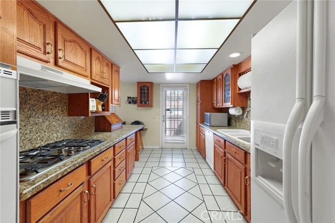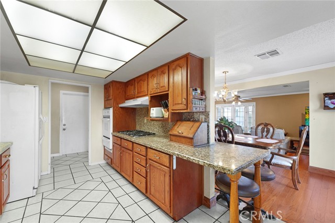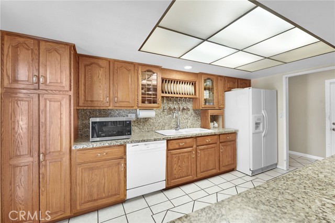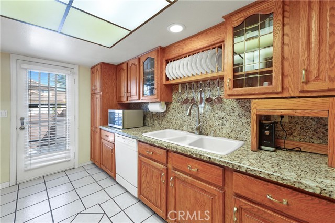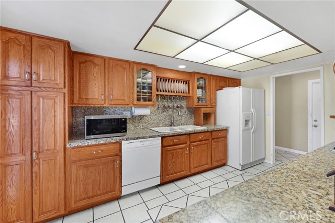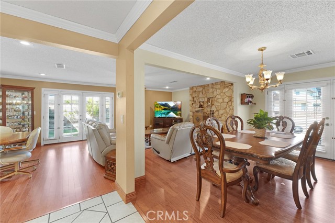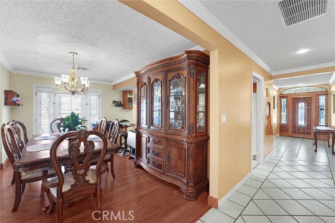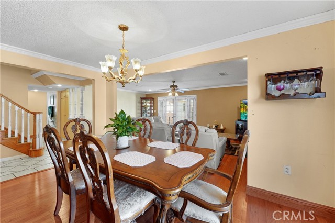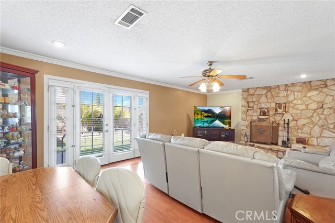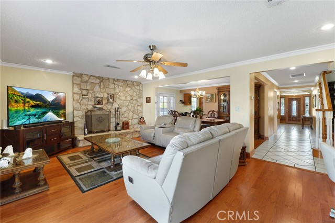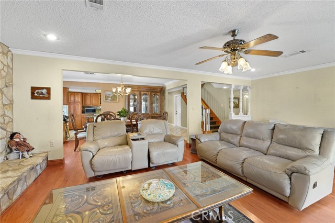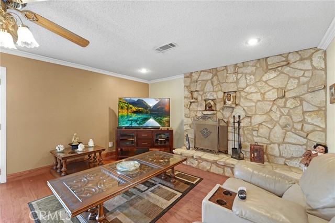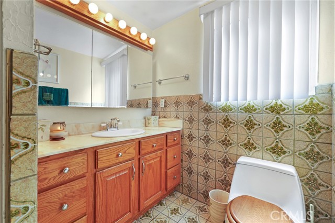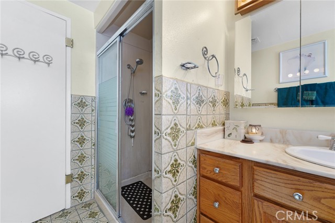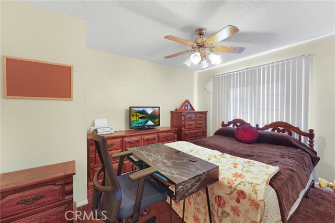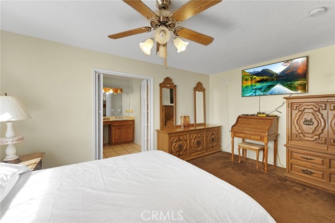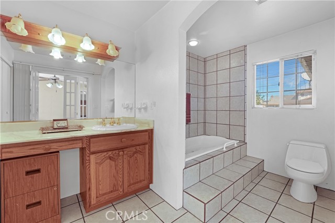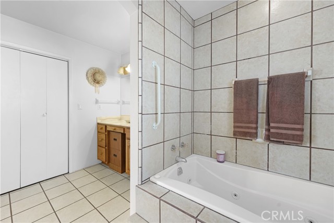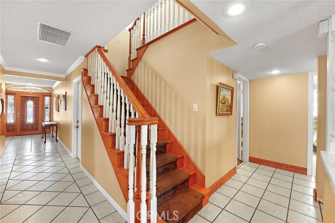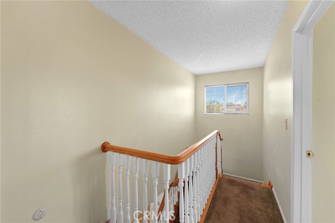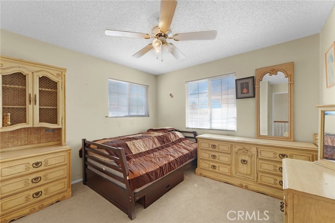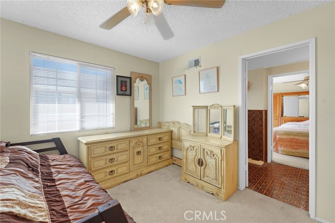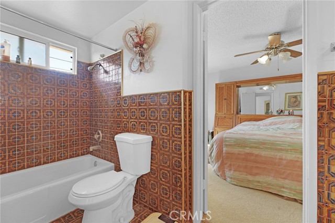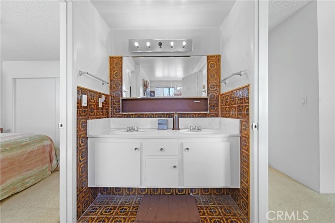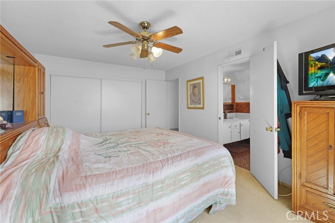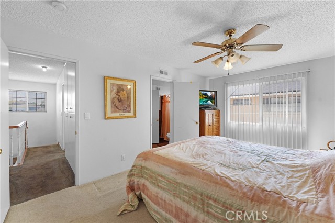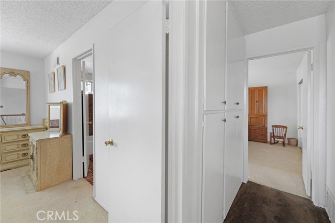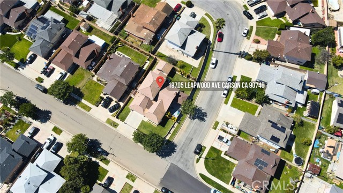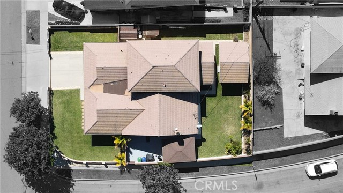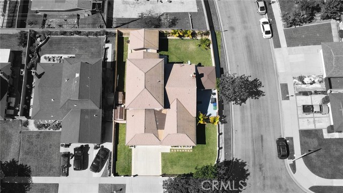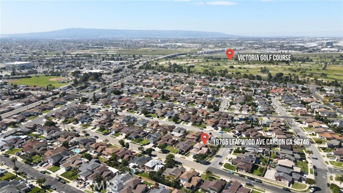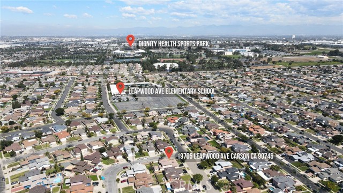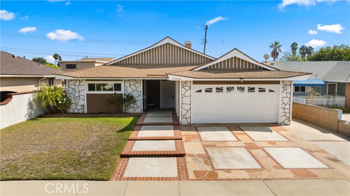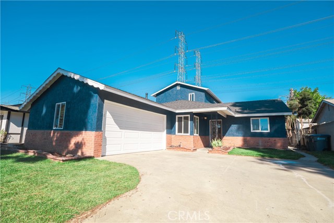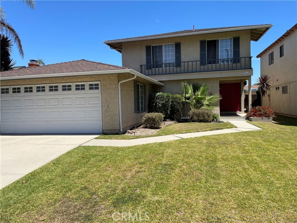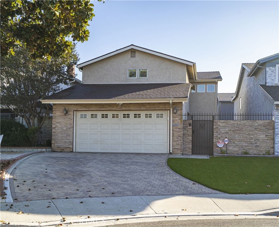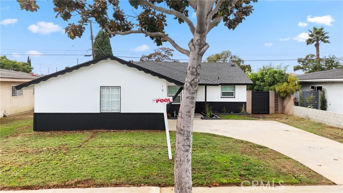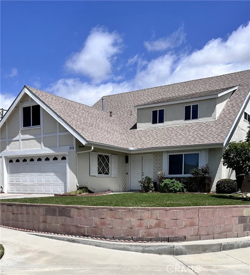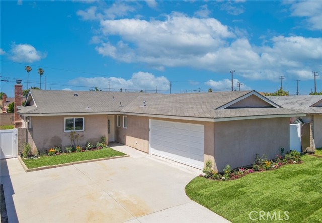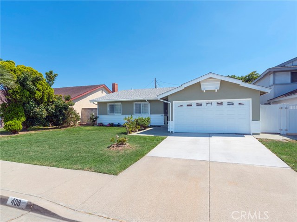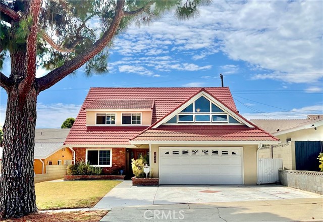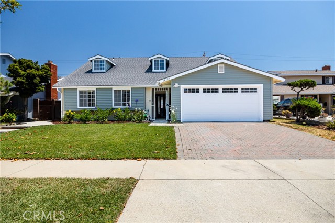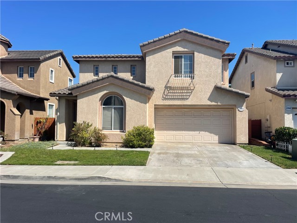19705 Leapwood Avenue
Carson, CA 90746
Sold
Welcome to your new home at 19705 Leapwood Ave! This spacious property boasts convenient direct garage access, with the garage facing the front for easy entry and exit. As you step inside, you'll be greeted by a wide center hall entry, leading you seamlessly into the heart of the home. Perfect for gatherings and relaxation, the family room is ideal for cozy nights in, while the separate living room offers additional space for entertainment and leisure. The kitchen is equipped with modern amenities, including a built-in range and granite countertops, making meal preparation a breeze. Laundry duties are simplified with the inclusion of a washer and dryer. With four bedrooms, including a luxurious primary suite, there's ample space for everyone to unwind and recharge. Enjoy the warmth of the fireplace in the separate family room, creating a cozy ambiance during colder months. Stay comfortable year-round with central air conditioning and heat, ensuring a pleasant indoor environment regardless of the weather outside. Outside, a storage shed or workshop provides extra space for your tools and equipment. The backyard also boasts of a covered patio. Don't miss out on the opportunity to make this your dream home! Schedule a viewing today.
PROPERTY INFORMATION
| MLS # | RS24052288 | Lot Size | 6,473 Sq. Ft. |
| HOA Fees | $0/Monthly | Property Type | Single Family Residence |
| Price | $ 987,999
Price Per SqFt: $ 442 |
DOM | 620 Days |
| Address | 19705 Leapwood Avenue | Type | Residential |
| City | Carson | Sq.Ft. | 2,237 Sq. Ft. |
| Postal Code | 90746 | Garage | 2 |
| County | Los Angeles | Year Built | 1964 |
| Bed / Bath | 4 / 3 | Parking | 2 |
| Built In | 1964 | Status | Closed |
| Sold Date | 2024-04-26 |
INTERIOR FEATURES
| Has Laundry | Yes |
| Laundry Information | Dryer Included, Gas Dryer Hookup, In Garage, Washer Hookup, Washer Included |
| Has Fireplace | Yes |
| Fireplace Information | Dining Room, Family Room, Gas Starter, Wood Burning |
| Has Appliances | Yes |
| Kitchen Appliances | Built-In Range, Dishwasher, Double Oven, Gas Oven, Gas Range, Gas Cooktop, Microwave, Water Heater |
| Has Heating | Yes |
| Heating Information | Central |
| Room Information | Center Hall, Entry, Family Room, Kitchen, Laundry, Living Room, Main Floor Bedroom, Primary Suite, See Remarks, Separate Family Room, Workshop |
| Has Cooling | Yes |
| Cooling Information | Central Air |
| InteriorFeatures Information | Granite Counters, Pantry, Recessed Lighting |
| EntryLocation | Leapwood Ave |
| Entry Level | 1 |
| Has Spa | No |
| SpaDescription | None |
| WindowFeatures | Blinds, Drapes |
| Main Level Bedrooms | 2 |
| Main Level Bathrooms | 2 |
EXTERIOR FEATURES
| Roof | Tile |
| Has Pool | No |
| Pool | None |
| Has Patio | Yes |
| Patio | Covered |
| Has Fence | Yes |
| Fencing | Block |
WALKSCORE
MAP
MORTGAGE CALCULATOR
- Principal & Interest:
- Property Tax: $1,054
- Home Insurance:$119
- HOA Fees:$0
- Mortgage Insurance:
PRICE HISTORY
| Date | Event | Price |
| 03/14/2024 | Listed | $987,999 |

Topfind Realty
REALTOR®
(844)-333-8033
Questions? Contact today.
Interested in buying or selling a home similar to 19705 Leapwood Avenue?
Carson Similar Properties
Listing provided courtesy of Sylvia Bennett, eXp Realty of Greater L.A. Based on information from California Regional Multiple Listing Service, Inc. as of #Date#. This information is for your personal, non-commercial use and may not be used for any purpose other than to identify prospective properties you may be interested in purchasing. Display of MLS data is usually deemed reliable but is NOT guaranteed accurate by the MLS. Buyers are responsible for verifying the accuracy of all information and should investigate the data themselves or retain appropriate professionals. Information from sources other than the Listing Agent may have been included in the MLS data. Unless otherwise specified in writing, Broker/Agent has not and will not verify any information obtained from other sources. The Broker/Agent providing the information contained herein may or may not have been the Listing and/or Selling Agent.
