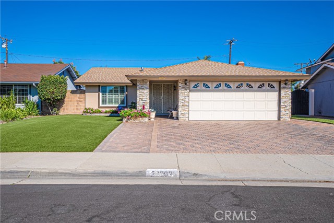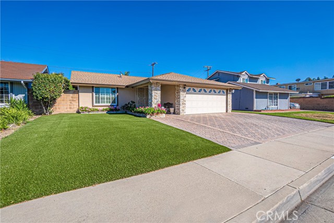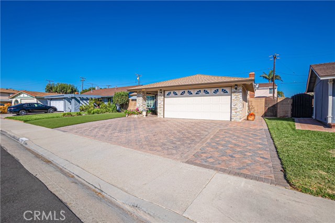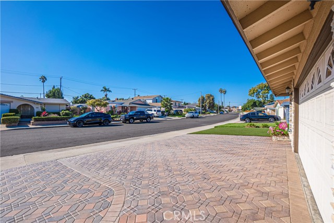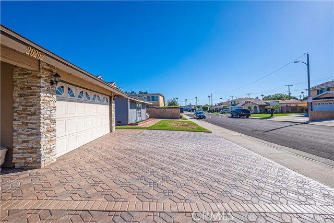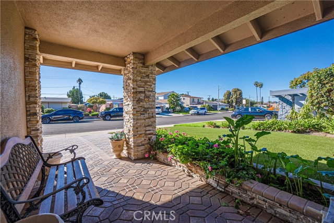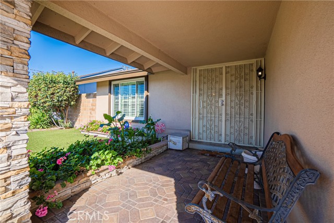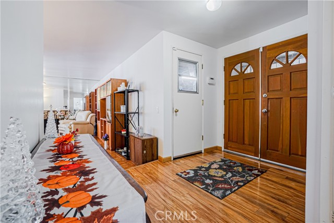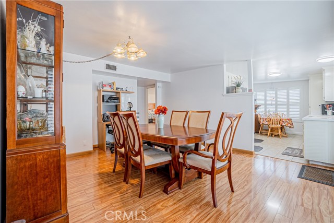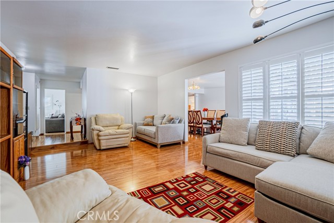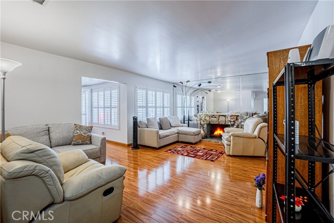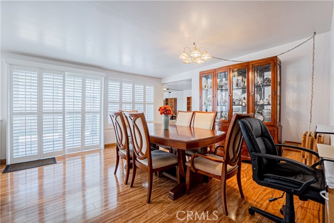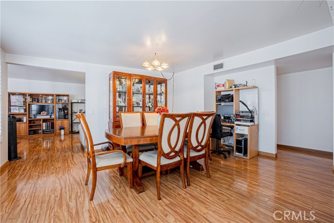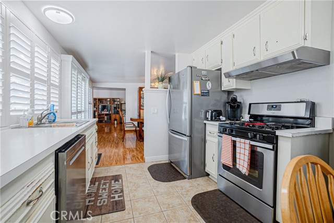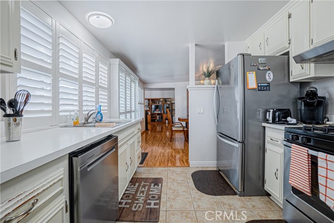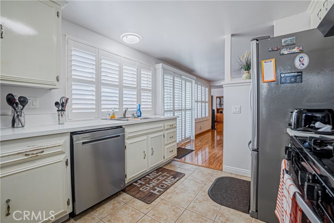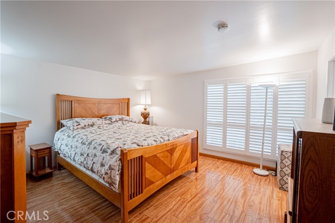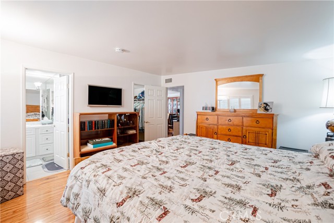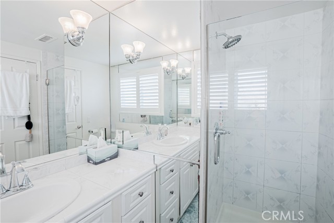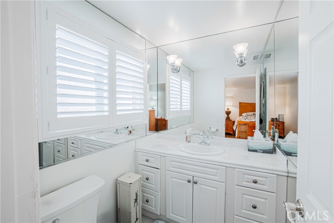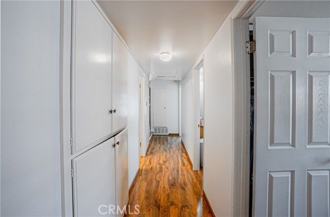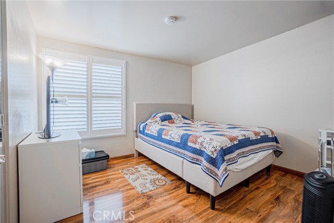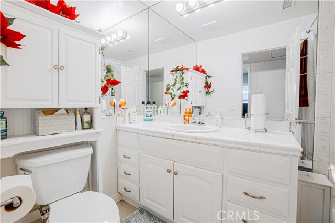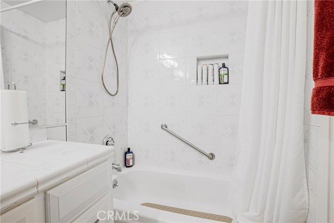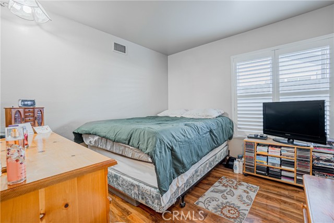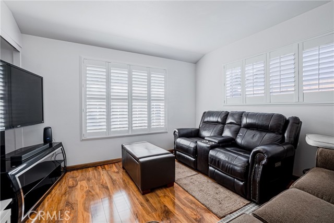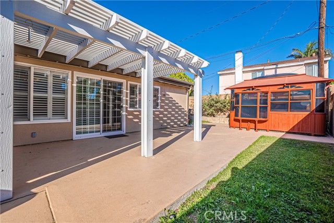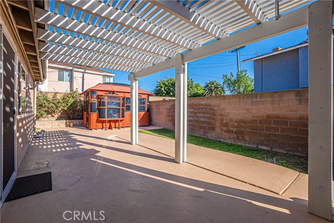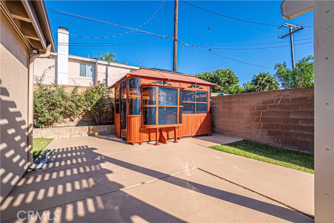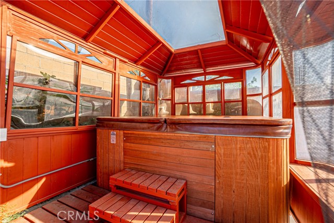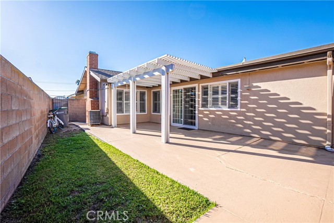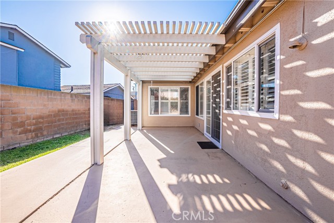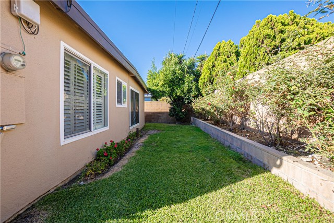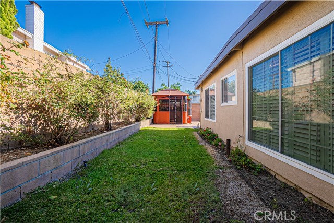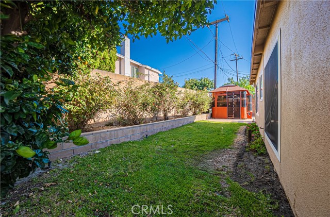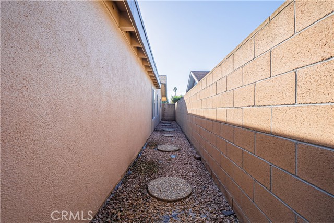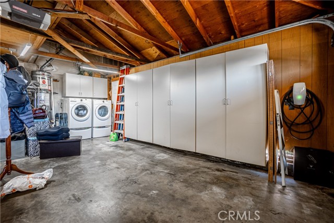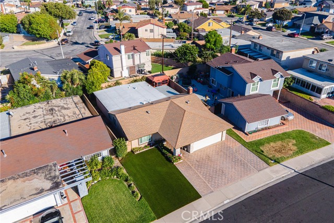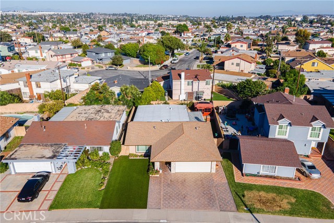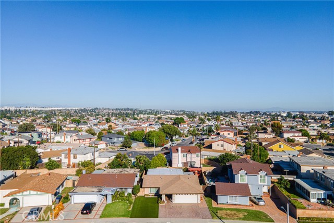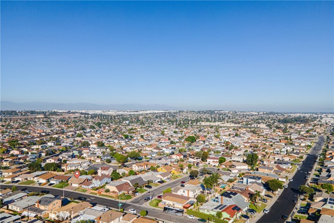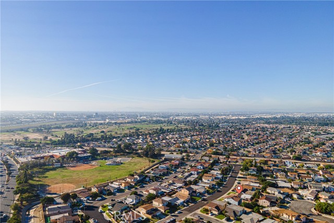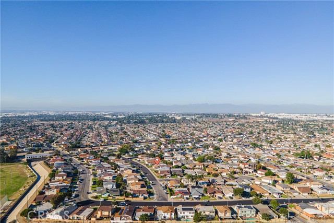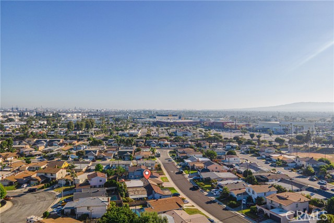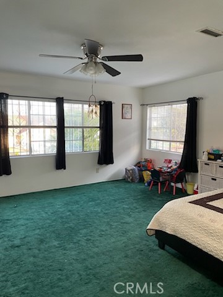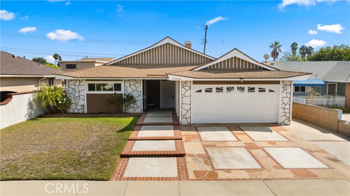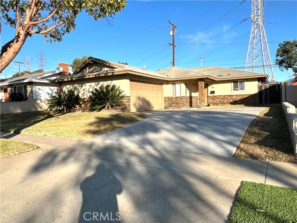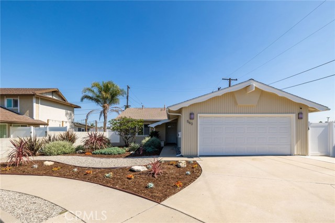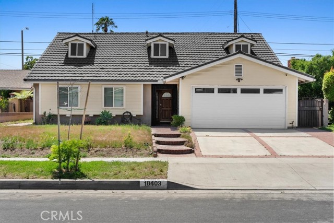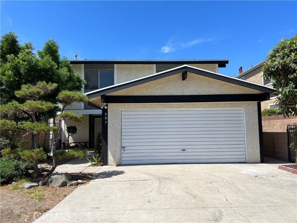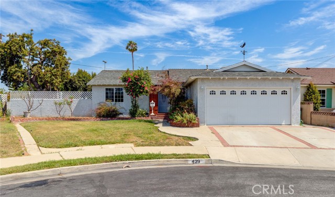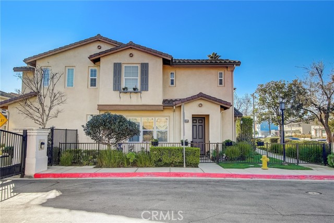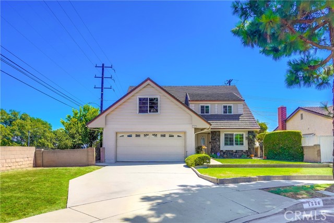20202 Wadley Avenue
Carson, CA 90746
Sold
This is the one… 4 Bedroom 2 bathroom home ready for you. This property has been updated over the past few years with new flooring, an updated kitchen and bathrooms and is freshly painted. Features include Central heat/air, a private Spa for 4-6 people with it’s own enclosure. The kitchen is equipped with all new appliances and is ready for the holidays. Boasting an open floorpan with tons of natural light this property also has a no maintenance artificial front lawn, driveway is finished with beautiful pavers has room for three cars! The garage is an oversized two car garage with built in shelves and storage for all of your stuff. Fabulous entertainment home with lots of room inside and out, front and backyard all offer something new. Welcome Home!
PROPERTY INFORMATION
| MLS # | SB23193533 | Lot Size | 5,141 Sq. Ft. |
| HOA Fees | $0/Monthly | Property Type | Single Family Residence |
| Price | $ 875,000
Price Per SqFt: $ 543 |
DOM | 755 Days |
| Address | 20202 Wadley Avenue | Type | Residential |
| City | Carson | Sq.Ft. | 1,612 Sq. Ft. |
| Postal Code | 90746 | Garage | 2 |
| County | Los Angeles | Year Built | 1968 |
| Bed / Bath | 4 / 2 | Parking | 4 |
| Built In | 1968 | Status | Closed |
| Sold Date | 2023-11-29 |
INTERIOR FEATURES
| Has Laundry | Yes |
| Laundry Information | In Garage |
| Has Fireplace | Yes |
| Fireplace Information | Dining Room |
| Has Appliances | Yes |
| Kitchen Appliances | Built-In Range, Gas Oven, Gas Range, High Efficiency Water Heater, Ice Maker, Refrigerator, Vented Exhaust Fan, Water Heater, Water Line to Refrigerator, Water Softener |
| Kitchen Information | Kitchen Open to Family Room |
| Kitchen Area | Dining Room, In Kitchen |
| Has Heating | Yes |
| Heating Information | Central |
| Room Information | All Bedrooms Down, Kitchen, Living Room, Main Floor Bedroom, Main Floor Primary Bedroom, Walk-In Pantry |
| Has Cooling | Yes |
| Cooling Information | Central Air, ENERGY STAR Qualified Equipment, Gas |
| Flooring Information | Laminate |
| InteriorFeatures Information | Storage, Sunken Living Room |
| DoorFeatures | Double Door Entry, Mirror Closet Door(s), Sliding Doors, Storm Door(s) |
| EntryLocation | Ground |
| Entry Level | 1 |
| Has Spa | Yes |
| SpaDescription | Private, Above Ground, Fiberglass, Heated |
| WindowFeatures | Double Pane Windows, ENERGY STAR Qualified Windows, Plantation Shutters, Screens, Solar Tinted Windows |
| SecuritySafety | Carbon Monoxide Detector(s), Security Lights, Smoke Detector(s) |
| Bathroom Information | Bathtub, Shower, Shower in Tub, Linen Closet/Storage, Walk-in shower |
| Main Level Bedrooms | 4 |
| Main Level Bathrooms | 2 |
EXTERIOR FEATURES
| ExteriorFeatures | Awning(s), Rain Gutters |
| FoundationDetails | Slab |
| Roof | Asbestos Shingle, Flat, Membrane, Ridge Vents |
| Has Pool | No |
| Pool | None |
| Has Patio | Yes |
| Patio | Patio Open, Slab |
| Has Fence | Yes |
| Fencing | Block, Excellent Condition |
WALKSCORE
MAP
MORTGAGE CALCULATOR
- Principal & Interest:
- Property Tax: $933
- Home Insurance:$119
- HOA Fees:$0
- Mortgage Insurance:
PRICE HISTORY
| Date | Event | Price |
| 10/27/2023 | Pending | $875,000 |

Topfind Realty
REALTOR®
(844)-333-8033
Questions? Contact today.
Interested in buying or selling a home similar to 20202 Wadley Avenue?
Carson Similar Properties
Listing provided courtesy of Vance Mizzi, West Shores Realty, Inc.. Based on information from California Regional Multiple Listing Service, Inc. as of #Date#. This information is for your personal, non-commercial use and may not be used for any purpose other than to identify prospective properties you may be interested in purchasing. Display of MLS data is usually deemed reliable but is NOT guaranteed accurate by the MLS. Buyers are responsible for verifying the accuracy of all information and should investigate the data themselves or retain appropriate professionals. Information from sources other than the Listing Agent may have been included in the MLS data. Unless otherwise specified in writing, Broker/Agent has not and will not verify any information obtained from other sources. The Broker/Agent providing the information contained herein may or may not have been the Listing and/or Selling Agent.
