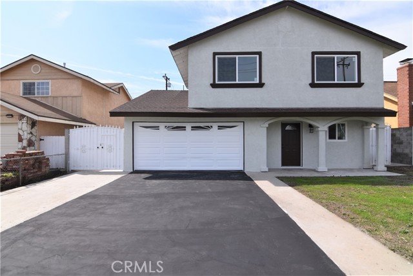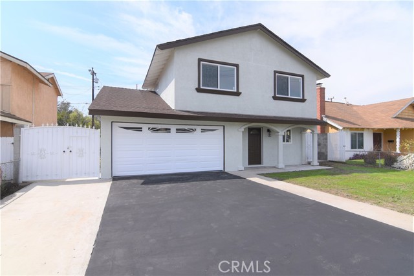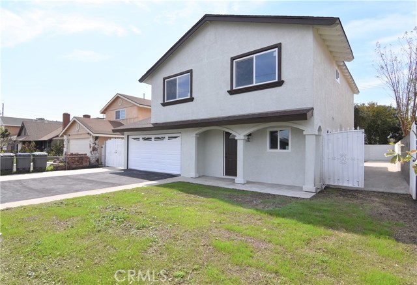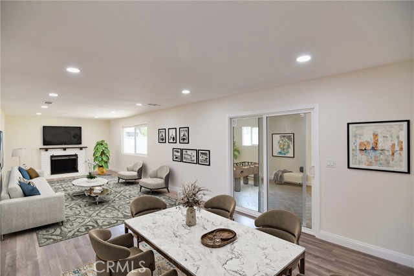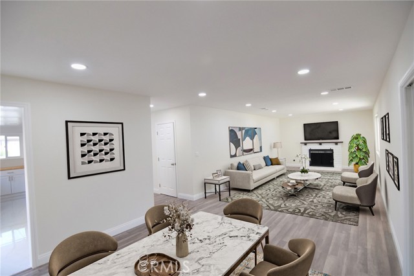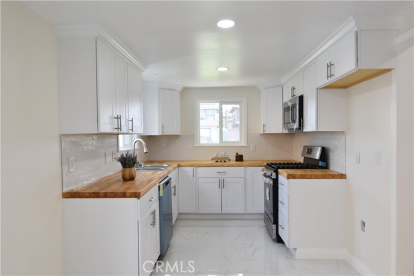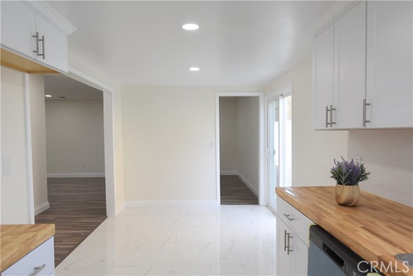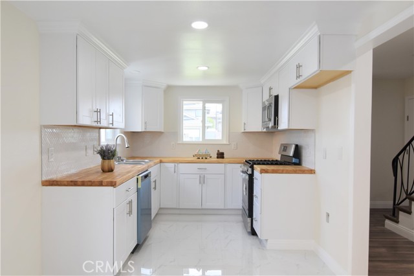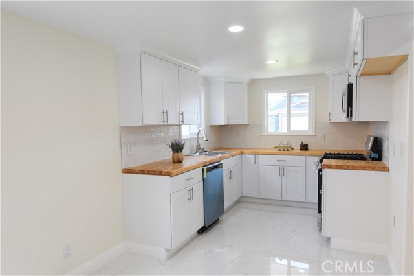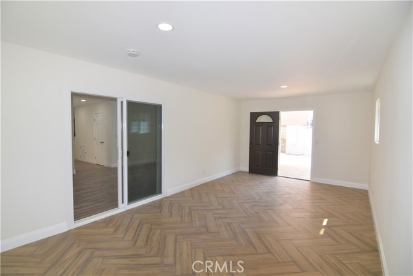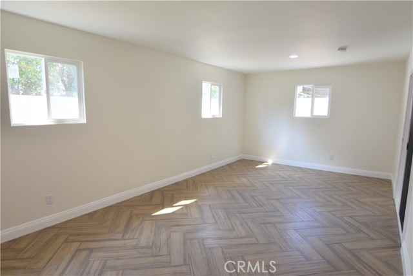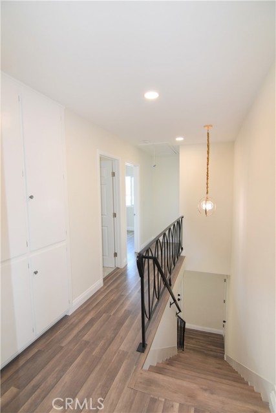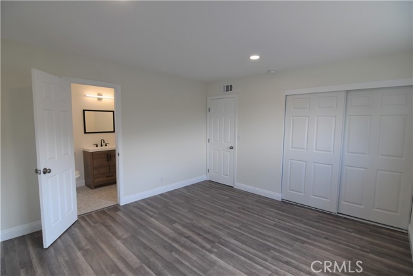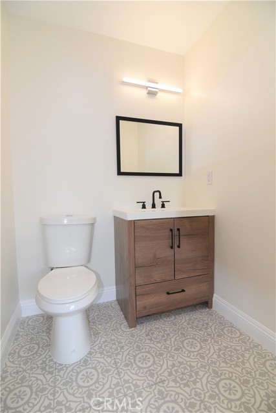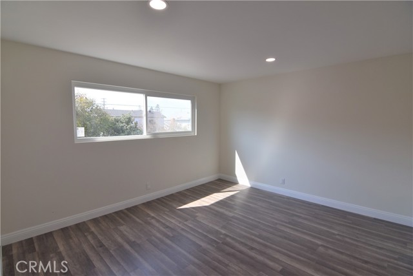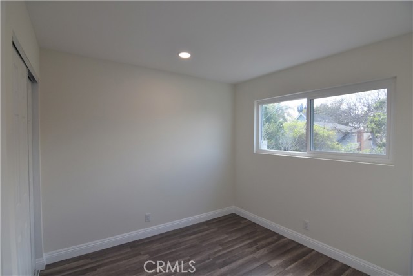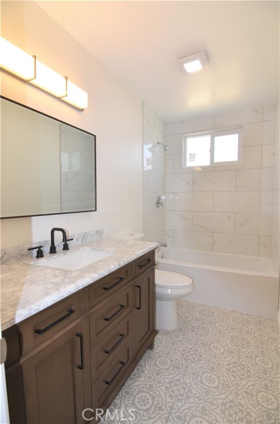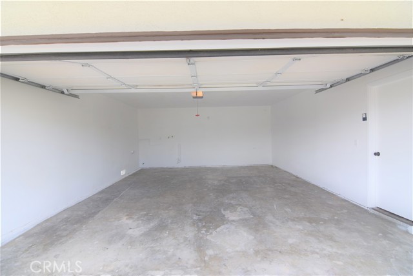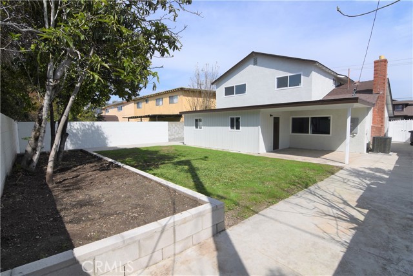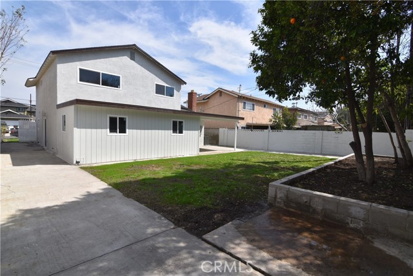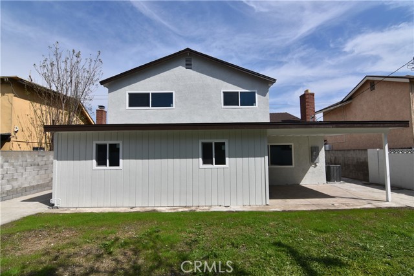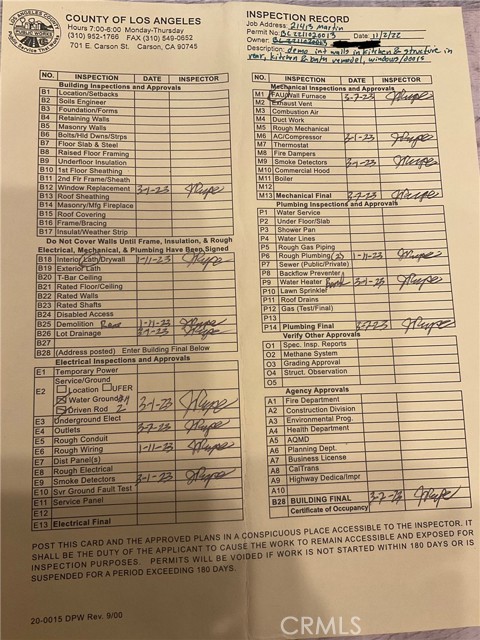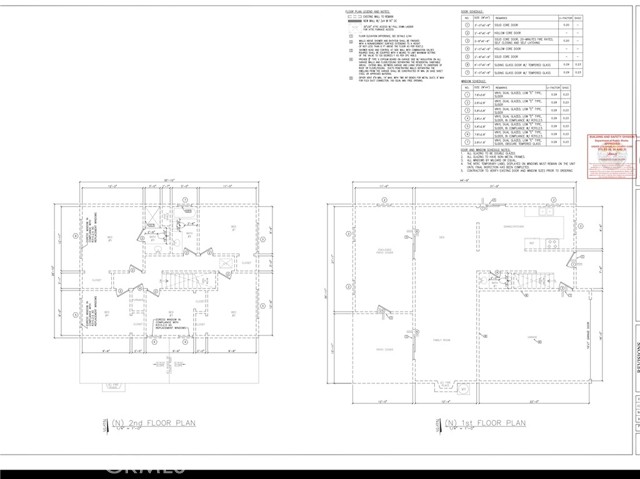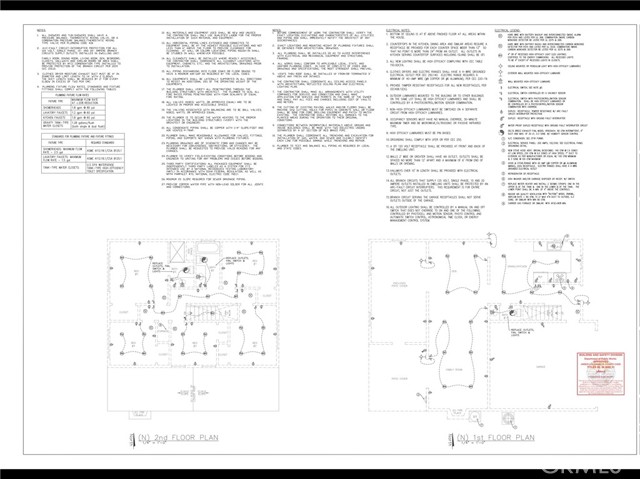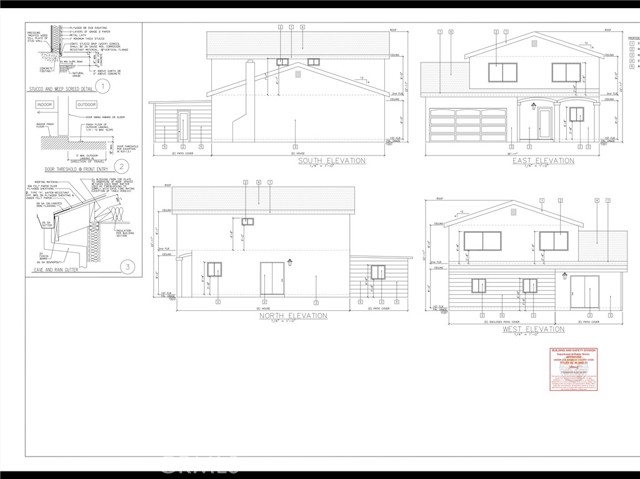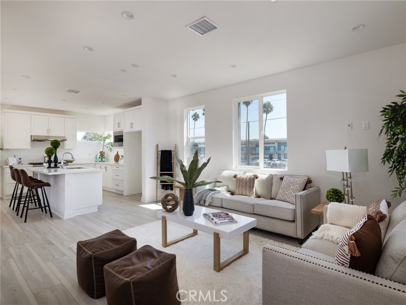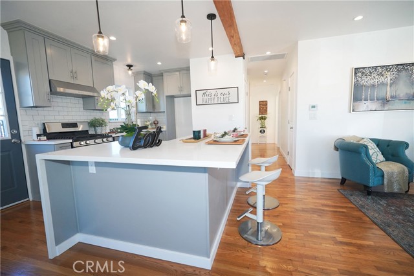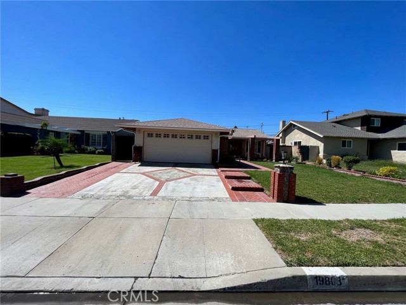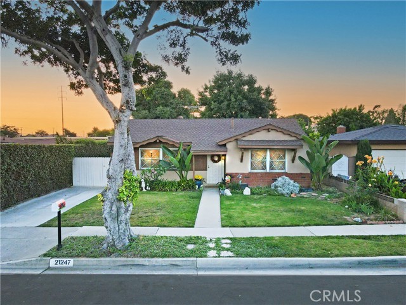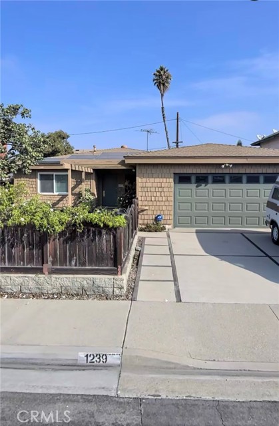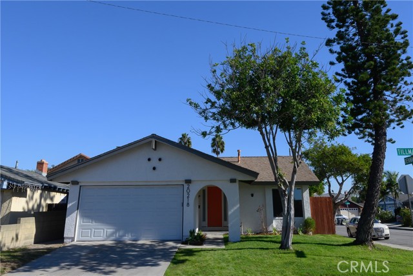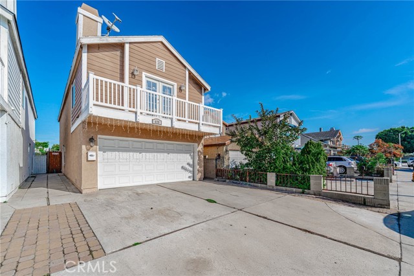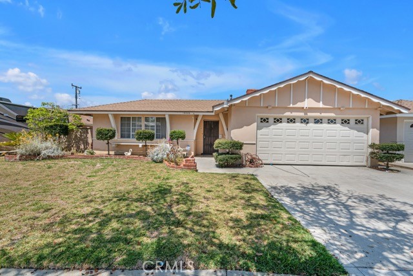21413 Martin Street
Carson, CA 90745
Sold
PRACTICALLY NEW CONSTRUCTION IN THE HEART OF Carson! 4 bed/3bathroom with nice layout. This home has been restored back to life with TONS of upgrades. Everything has been done with architecture plan and city permit with great workmanship. Brand new electrics rewire with new upgraded 220v electrical panel. New copper plumbing all throughout the house. Brand new HVAC system. Brand new Milgard windows and sliding doors. You'll also notice the fresh stucco, new paint & new driveway. The kitchen features all of the bells & whistles! stainless steel appliances, white shaker cabinets, tile flooring, with a breakfast nook, and it opens perfectly to the dinning and family room. The family room boasts a gas fireplace, laminate flooring, with another access to a game room (bonus room). New framing and roof for the man's cave (game room). All the bathrooms have been upgraded with tasteful tile and vanities. The huge backyard is a perfect space for the kids or party gatherings! Block stone fence for backyard security. Brand New sprinkler system for front and backyard. Set an appointment today to see this beauty before it's too late! This is the house which can last lifetime with great bone and workmanship.
PROPERTY INFORMATION
| MLS # | PW23038630 | Lot Size | 5,533 Sq. Ft. |
| HOA Fees | $0/Monthly | Property Type | Single Family Residence |
| Price | $ 899,000
Price Per SqFt: $ 450 |
DOM | 858 Days |
| Address | 21413 Martin Street | Type | Residential |
| City | Carson | Sq.Ft. | 2,000 Sq. Ft. |
| Postal Code | 90745 | Garage | 2 |
| County | Los Angeles | Year Built | 1963 |
| Bed / Bath | 4 / 1.5 | Parking | 6 |
| Built In | 1963 | Status | Closed |
| Sold Date | 2023-04-14 |
INTERIOR FEATURES
| Has Laundry | Yes |
| Laundry Information | In Garage |
| Has Fireplace | Yes |
| Fireplace Information | Family Room, Living Room |
| Has Appliances | Yes |
| Kitchen Appliances | Dishwasher, Disposal, Gas Range, Microwave, Water Heater |
| Kitchen Information | Remodeled Kitchen |
| Kitchen Area | Breakfast Nook, Family Kitchen, Dining Room |
| Has Heating | Yes |
| Heating Information | Central |
| Room Information | All Bedrooms Up, Den, Family Room, Game Room, Laundry, Living Room, Master Bathroom, Master Bedroom |
| Has Cooling | Yes |
| Cooling Information | Central Air, ENERGY STAR Qualified Equipment, SEER Rated 16+ |
| Flooring Information | Laminate |
| InteriorFeatures Information | Copper Plumbing Full |
| Has Spa | No |
| SpaDescription | None |
| WindowFeatures | ENERGY STAR Qualified Windows |
| SecuritySafety | Carbon Monoxide Detector(s) |
| Bathroom Information | Remodeled |
| Main Level Bedrooms | 0 |
| Main Level Bathrooms | 1 |
EXTERIOR FEATURES
| FoundationDetails | Slab |
| Roof | Asbestos Shingle |
| Has Pool | No |
| Pool | None |
| Has Patio | Yes |
| Patio | Patio |
| Has Fence | Yes |
| Fencing | Masonry |
WALKSCORE
MAP
MORTGAGE CALCULATOR
- Principal & Interest:
- Property Tax: $959
- Home Insurance:$119
- HOA Fees:$0
- Mortgage Insurance:
PRICE HISTORY
| Date | Event | Price |
| 04/14/2023 | Sold | $920,000 |
| 04/07/2023 | Pending | $899,000 |
| 03/27/2023 | Active Under Contract | $899,000 |
| 03/27/2023 | Relisted | $899,000 |
| 03/22/2023 | Relisted | $899,000 |
| 03/17/2023 | Listed | $899,000 |

Topfind Realty
REALTOR®
(844)-333-8033
Questions? Contact today.
Interested in buying or selling a home similar to 21413 Martin Street?
Carson Similar Properties
Listing provided courtesy of Chun Wei Cheng, Chun Cheng,Broker. Based on information from California Regional Multiple Listing Service, Inc. as of #Date#. This information is for your personal, non-commercial use and may not be used for any purpose other than to identify prospective properties you may be interested in purchasing. Display of MLS data is usually deemed reliable but is NOT guaranteed accurate by the MLS. Buyers are responsible for verifying the accuracy of all information and should investigate the data themselves or retain appropriate professionals. Information from sources other than the Listing Agent may have been included in the MLS data. Unless otherwise specified in writing, Broker/Agent has not and will not verify any information obtained from other sources. The Broker/Agent providing the information contained herein may or may not have been the Listing and/or Selling Agent.
