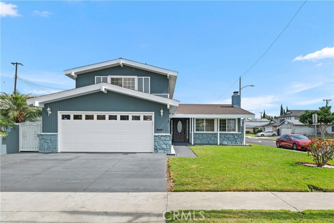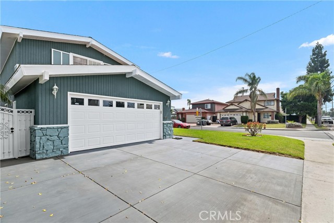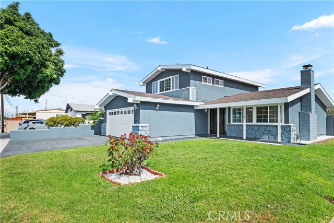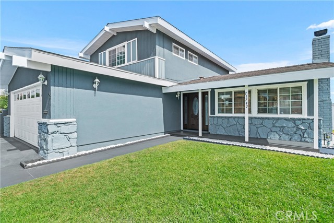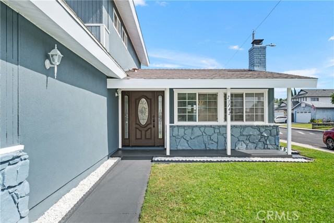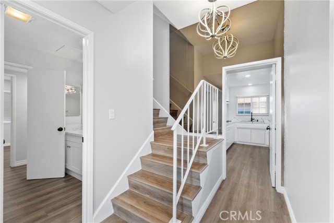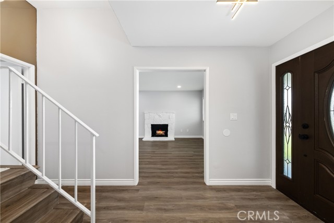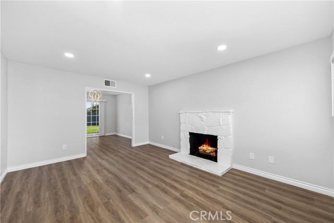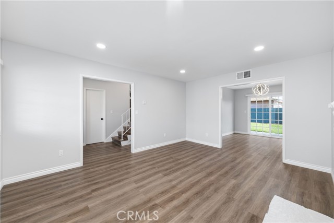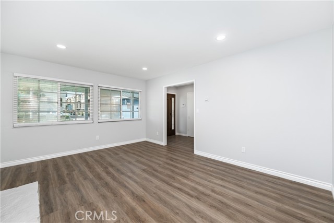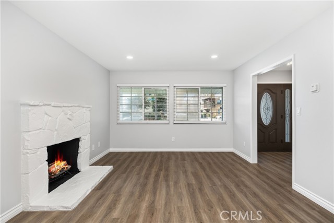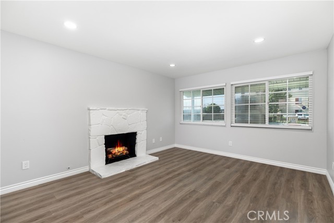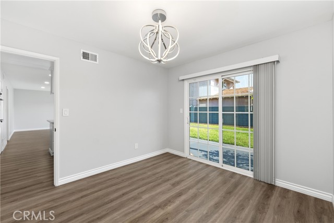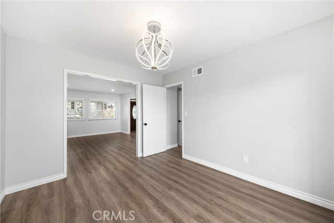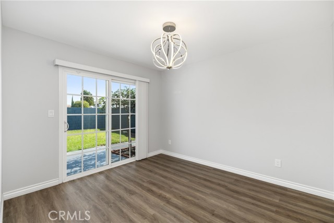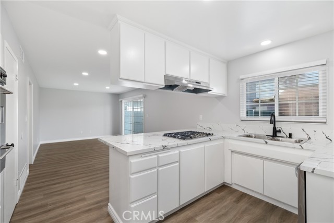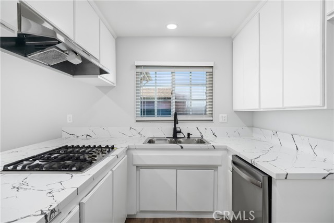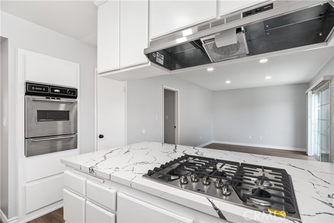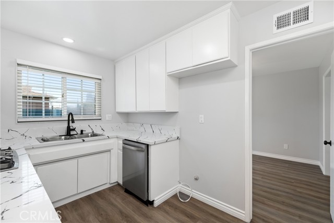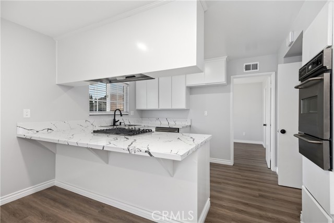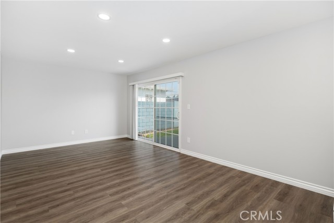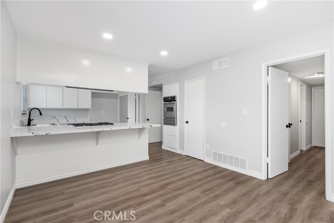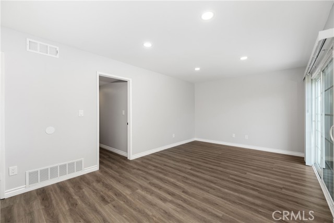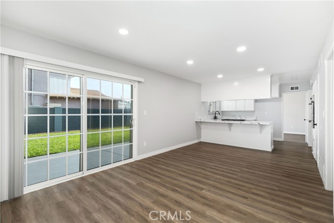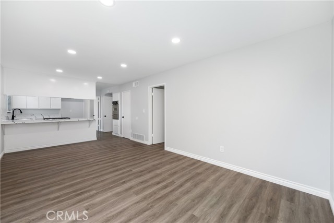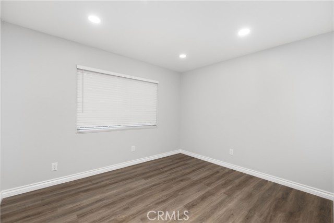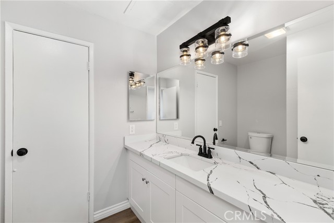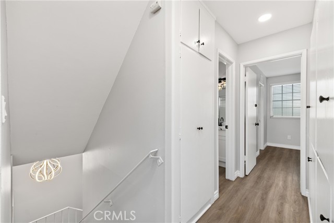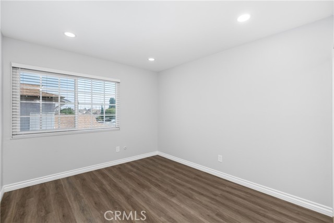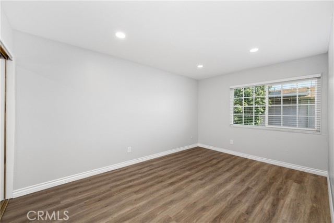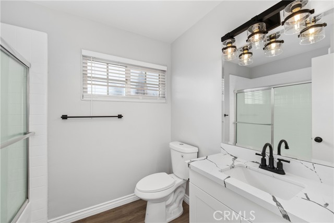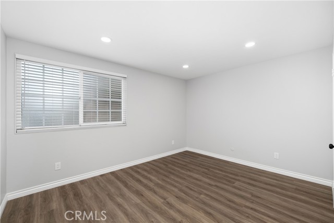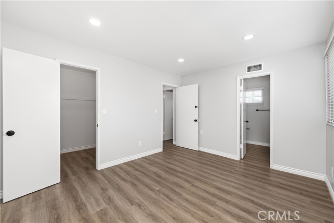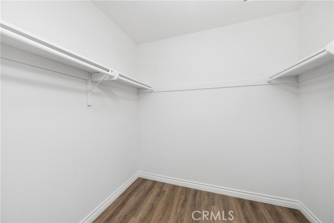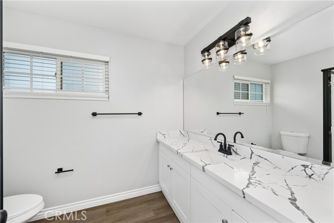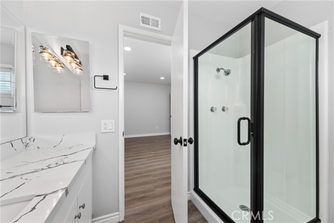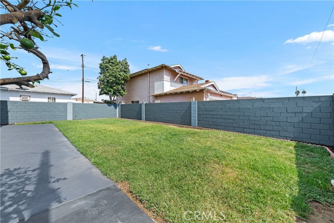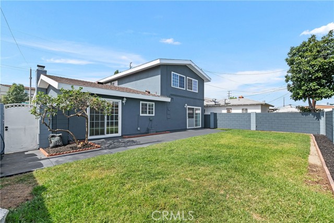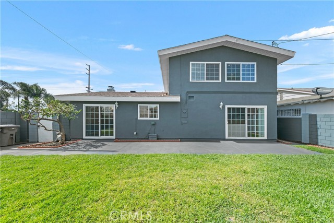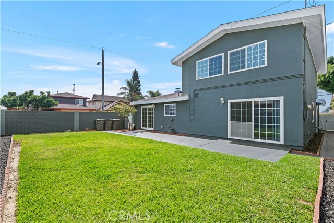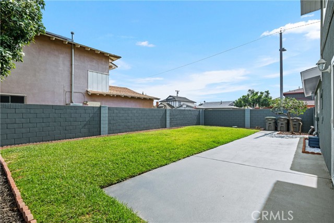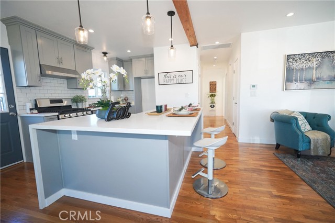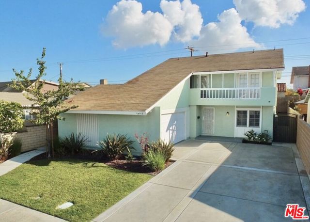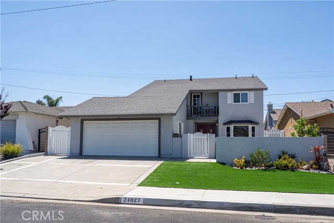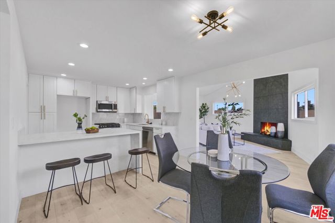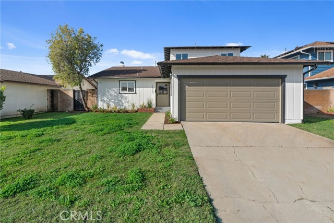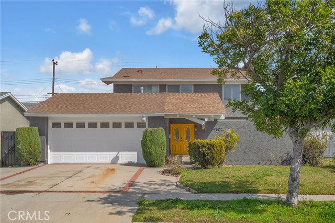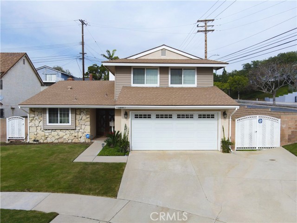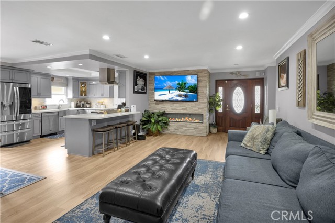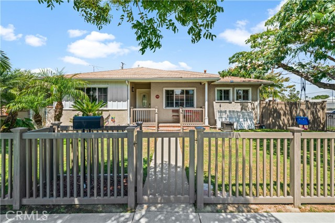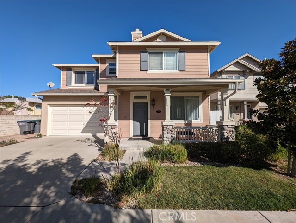21742 Vera Street
Carson, CA 90745
Sold
This home is move-in ready, thanks to its recent renovations and updates. It exudes a sense of modernity and comfort, making it an ideal choice for any buyer. This charming two-story single-family home boasts four bedrooms, three bathrooms, and spans across a generous 1,840 square feet. The open floor plan provides a seamless flow, creating an inviting atmosphere for residents and guests alike. The kitchen and bathrooms have been tastefully renovated, showcasing modern countertops for a fresh, contemporary look. Renovated bedrooms along with updated flooring, contributes to the overall appeal of the home. Recessed lighting throughout the interior illuminates the space, enhancing both functionality and aesthetics. An attached two-car garage, coupled with extra parking space in the driveway, ensures ample parking options for residents and visitors. The property has received an updated driveway and a recent exterior paint job. Situated on a corner lot, it offers plenty of space. The front and backyard are spacious, offering ample room for outdoor activities, gatherings, and potential landscaping projects. Convenience is at your doorstep with easy access to shopping centers, restaurants, parks, transportation hubs, airports, and educational institutions. Enjoy nearby attractions such as Dignity Health Sports Park, Downtown Los Angeles, SoFi Stadium, and various amusement parks.
PROPERTY INFORMATION
| MLS # | PW23189505 | Lot Size | 5,461 Sq. Ft. |
| HOA Fees | $0/Monthly | Property Type | Single Family Residence |
| Price | $ 999,000
Price Per SqFt: $ 543 |
DOM | 683 Days |
| Address | 21742 Vera Street | Type | Residential |
| City | Carson | Sq.Ft. | 1,840 Sq. Ft. |
| Postal Code | 90745 | Garage | 2 |
| County | Los Angeles | Year Built | 1965 |
| Bed / Bath | 4 / 3 | Parking | 2 |
| Built In | 1965 | Status | Closed |
| Sold Date | 2024-01-12 |
INTERIOR FEATURES
| Has Laundry | Yes |
| Laundry Information | In Garage |
| Has Fireplace | Yes |
| Fireplace Information | Living Room, Gas |
| Has Appliances | Yes |
| Kitchen Appliances | Dishwasher |
| Kitchen Information | Kitchen Open to Family Room, Quartz Counters, Remodeled Kitchen |
| Kitchen Area | Dining Room |
| Has Heating | Yes |
| Heating Information | Central |
| Room Information | Family Room, Kitchen, Living Room, Primary Bathroom, Primary Bedroom, Walk-In Closet |
| Has Cooling | No |
| Cooling Information | None |
| Flooring Information | Laminate |
| InteriorFeatures Information | Recessed Lighting |
| EntryLocation | Front door |
| Entry Level | 1 |
| Has Spa | No |
| SpaDescription | None |
| WindowFeatures | Blinds, Screens |
| SecuritySafety | Carbon Monoxide Detector(s), Smoke Detector(s) |
| Bathroom Information | Bathtub, Remodeled, Walk-in shower |
| Main Level Bedrooms | 1 |
| Main Level Bathrooms | 1 |
EXTERIOR FEATURES
| FoundationDetails | None |
| Roof | Shingle |
| Has Pool | No |
| Pool | None |
| Has Patio | Yes |
| Patio | Concrete, Patio, Front Porch |
| Has Fence | Yes |
| Fencing | Block |
| Has Sprinklers | Yes |
WALKSCORE
MAP
MORTGAGE CALCULATOR
- Principal & Interest:
- Property Tax: $1,066
- Home Insurance:$119
- HOA Fees:$0
- Mortgage Insurance:
PRICE HISTORY
| Date | Event | Price |
| 01/12/2024 | Sold | $968,950 |
| 01/05/2024 | Pending | $999,000 |
| 12/28/2023 | Active Under Contract | $999,000 |
| 10/10/2023 | Listed | $999,000 |

Topfind Realty
REALTOR®
(844)-333-8033
Questions? Contact today.
Interested in buying or selling a home similar to 21742 Vera Street?
Carson Similar Properties
Listing provided courtesy of William Sears, Coldwell Banker Realty. Based on information from California Regional Multiple Listing Service, Inc. as of #Date#. This information is for your personal, non-commercial use and may not be used for any purpose other than to identify prospective properties you may be interested in purchasing. Display of MLS data is usually deemed reliable but is NOT guaranteed accurate by the MLS. Buyers are responsible for verifying the accuracy of all information and should investigate the data themselves or retain appropriate professionals. Information from sources other than the Listing Agent may have been included in the MLS data. Unless otherwise specified in writing, Broker/Agent has not and will not verify any information obtained from other sources. The Broker/Agent providing the information contained herein may or may not have been the Listing and/or Selling Agent.
