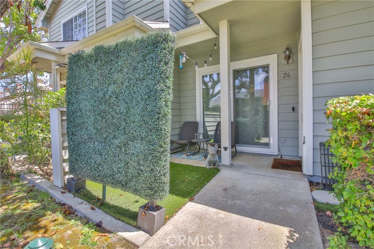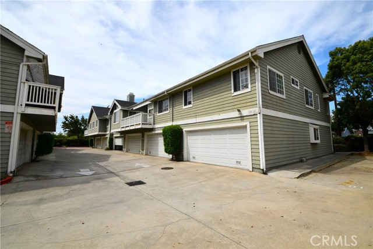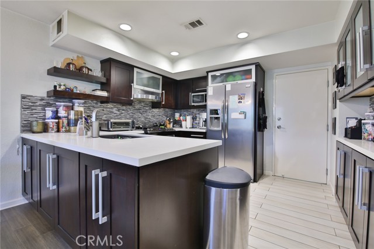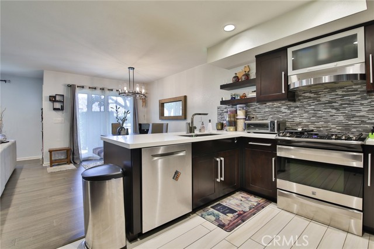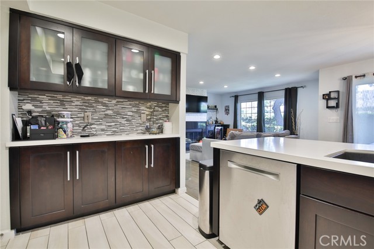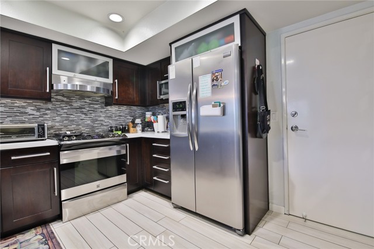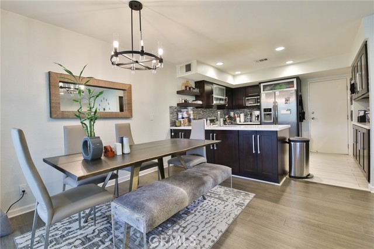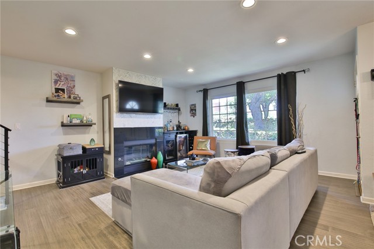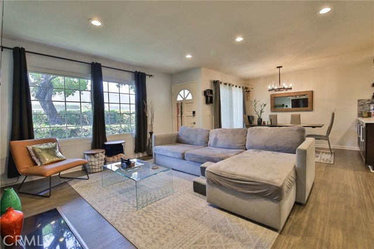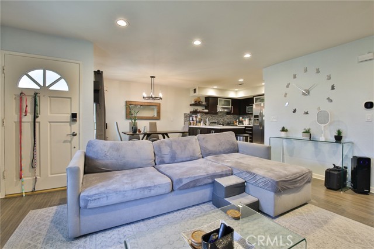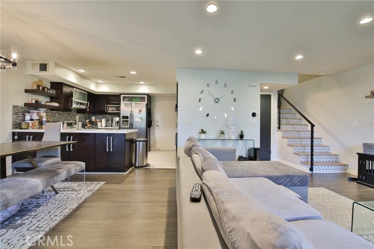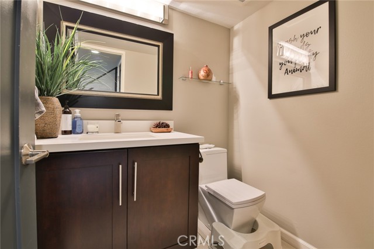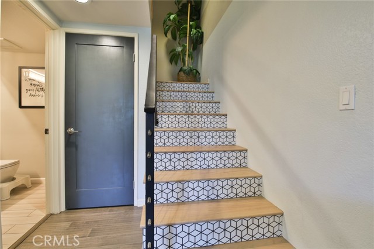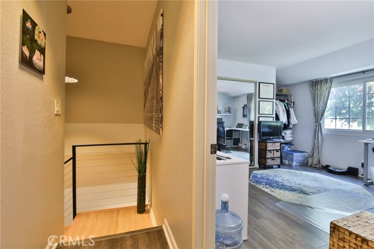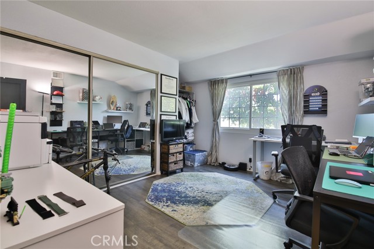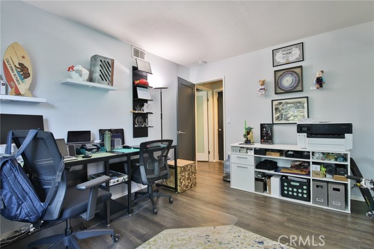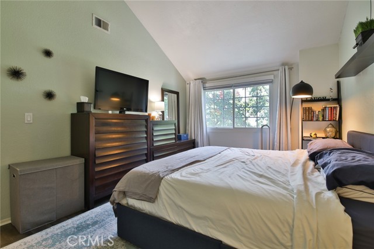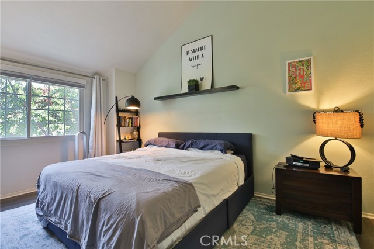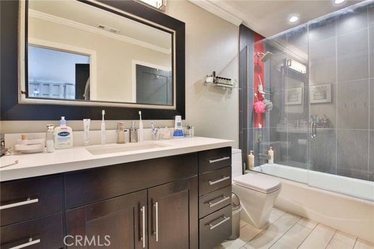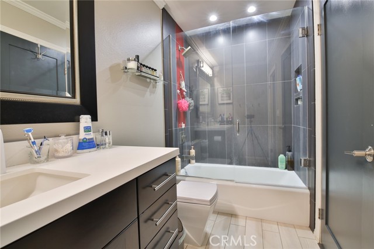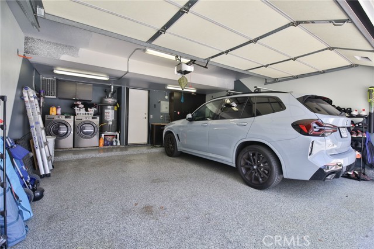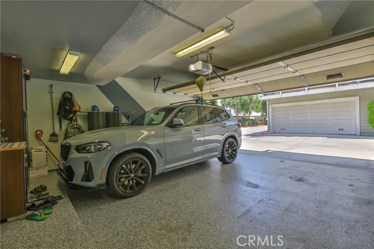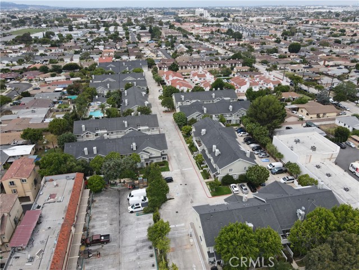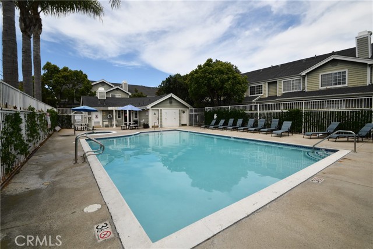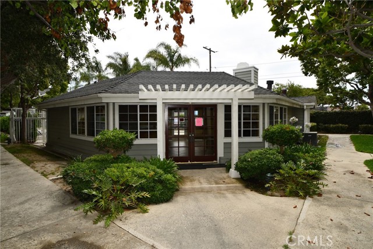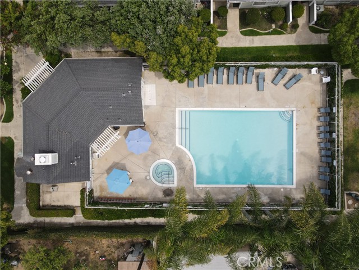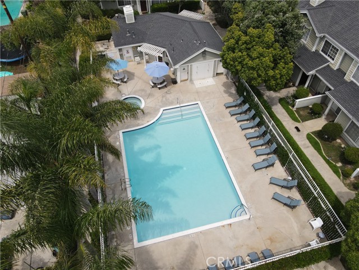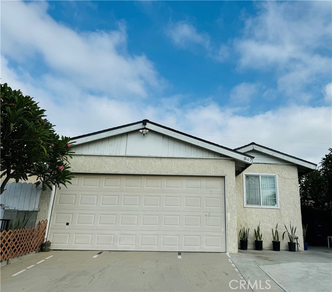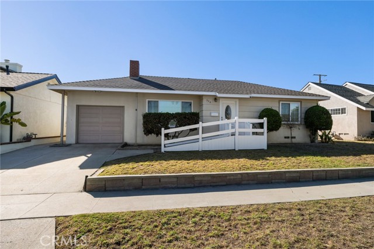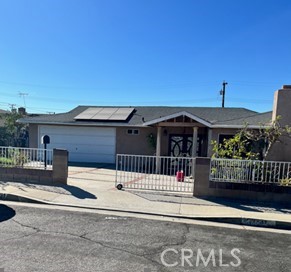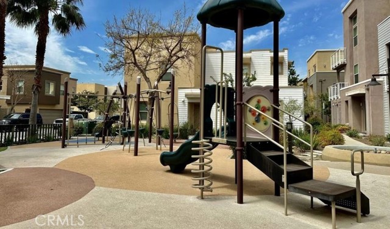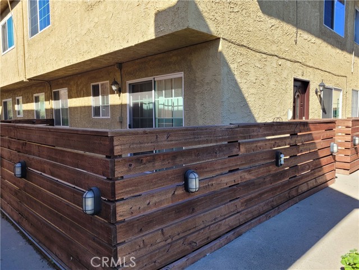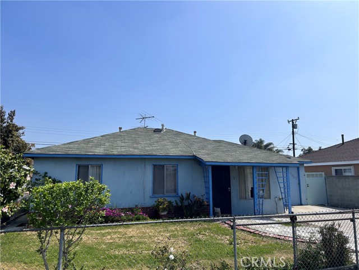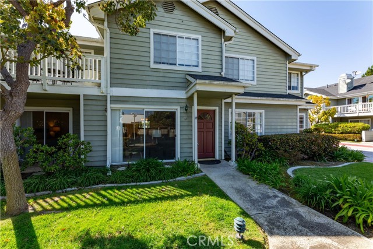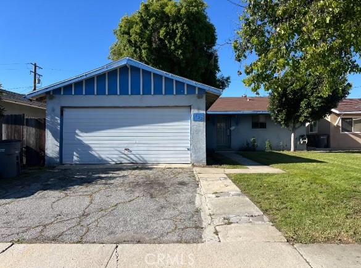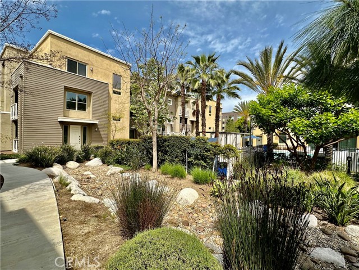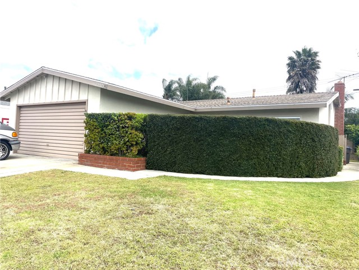22031 Main Street #26
Carson, CA 90745
Sold
STUNNING VALUE!! Be astonished by the amazing appeal displayed by the well-maintained exterior and remodeled interior, of this newly listed home. Vibrant paint, accent trimming, lighting, & wood flooring, add to the beautiful interior design. Be drawn in by the luminescent interior flowing with calming contrast. There's thriving bushes, and luscious green trees throughout the gated complex as well. This home has 2 bedrooms and 2 bathrooms to go with it. There's tons of space in this well laid out floor plan. The kitchen and both bathrooms have been completely remodeled. All appliances are included with the purchase of this home. The fridge was custom made to fit flush in the kitchen. The stove, fridge, microwave, dishwasher, washer, and dryer are all in great condition! Not to mention, the water heater and AC unit (compressor) are also running great! Upstairs the bathroom door has been upgraded to a sliding door and the walk-in closet, in the master bedroom, has been customized for maximum storage. The garage also easily fits two cars, and has ample storage space. Not to mention the epoxy floor coating and the tesla ready car charging hook-up. Finally, this gated complex also has a swimming pool, spa, and a recreational clubhouse! Summer is here and it's going to be a hot one! Put these amazing amenities to use! Come check out this home, that's in a safe, quiet, and peaceful gated community ASAP!! It won't last long!!!
PROPERTY INFORMATION
| MLS # | SB23142574 | Lot Size | 158,774 Sq. Ft. |
| HOA Fees | $300/Monthly | Property Type | Condominium |
| Price | $ 619,900
Price Per SqFt: $ 561 |
DOM | 834 Days |
| Address | 22031 Main Street #26 | Type | Residential |
| City | Carson | Sq.Ft. | 1,105 Sq. Ft. |
| Postal Code | 90745 | Garage | 2 |
| County | Los Angeles | Year Built | 1988 |
| Bed / Bath | 2 / 1.5 | Parking | 2 |
| Built In | 1988 | Status | Closed |
| Sold Date | 2023-09-13 |
INTERIOR FEATURES
| Has Laundry | Yes |
| Laundry Information | Gas Dryer Hookup, In Garage, Washer Hookup |
| Has Fireplace | Yes |
| Fireplace Information | Living Room |
| Has Appliances | Yes |
| Kitchen Appliances | Dishwasher, Gas Oven, Microwave, Refrigerator, Water Heater |
| Kitchen Information | Remodeled Kitchen |
| Kitchen Area | Area |
| Has Heating | Yes |
| Heating Information | Central |
| Room Information | All Bedrooms Up, Living Room, Primary Bathroom, Primary Bedroom, Walk-In Closet |
| Has Cooling | Yes |
| Cooling Information | Central Air |
| Flooring Information | Bamboo, Laminate |
| InteriorFeatures Information | Open Floorplan, Recessed Lighting |
| EntryLocation | Front Gate |
| Entry Level | 1 |
| Has Spa | Yes |
| SpaDescription | Association, Community, Heated, In Ground |
| WindowFeatures | Double Pane Windows, ENERGY STAR Qualified Windows, Screens |
| SecuritySafety | Carbon Monoxide Detector(s), Smoke Detector(s) |
| Main Level Bedrooms | 0 |
| Main Level Bathrooms | 1 |
EXTERIOR FEATURES
| ExteriorFeatures | Rain Gutters |
| Has Pool | No |
| Pool | Association, Community, Fenced, In Ground |
| Has Patio | Yes |
| Patio | Front Porch |
WALKSCORE
MAP
MORTGAGE CALCULATOR
- Principal & Interest:
- Property Tax: $661
- Home Insurance:$119
- HOA Fees:$300
- Mortgage Insurance:
PRICE HISTORY
| Date | Event | Price |
| 08/01/2023 | Listed | $619,900 |

Topfind Realty
REALTOR®
(844)-333-8033
Questions? Contact today.
Interested in buying or selling a home similar to 22031 Main Street #26?
Carson Similar Properties
Listing provided courtesy of Oscar Montani, Home Team Realty. Based on information from California Regional Multiple Listing Service, Inc. as of #Date#. This information is for your personal, non-commercial use and may not be used for any purpose other than to identify prospective properties you may be interested in purchasing. Display of MLS data is usually deemed reliable but is NOT guaranteed accurate by the MLS. Buyers are responsible for verifying the accuracy of all information and should investigate the data themselves or retain appropriate professionals. Information from sources other than the Listing Agent may have been included in the MLS data. Unless otherwise specified in writing, Broker/Agent has not and will not verify any information obtained from other sources. The Broker/Agent providing the information contained herein may or may not have been the Listing and/or Selling Agent.
