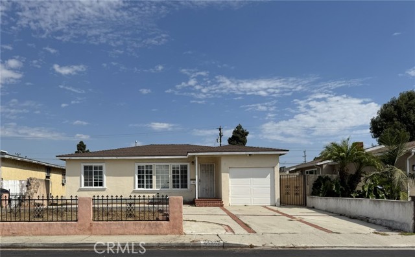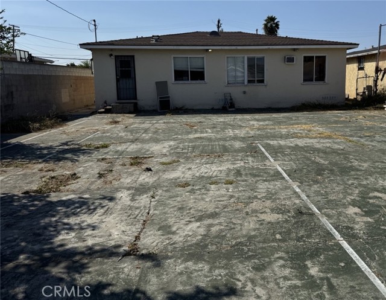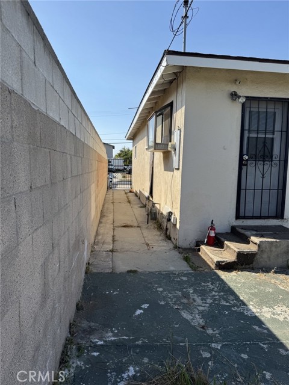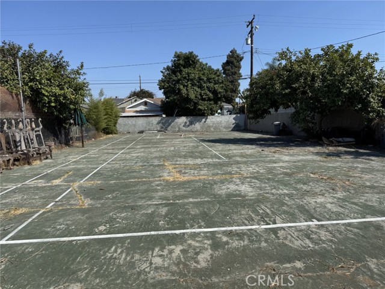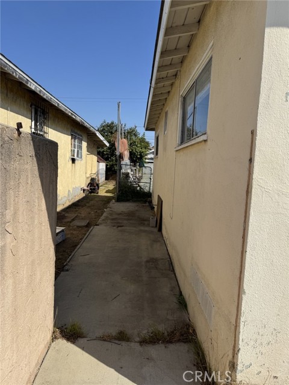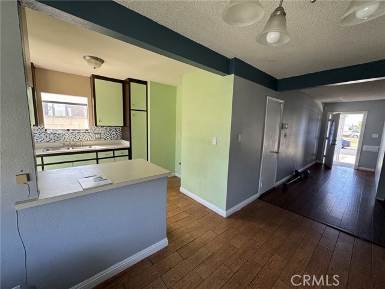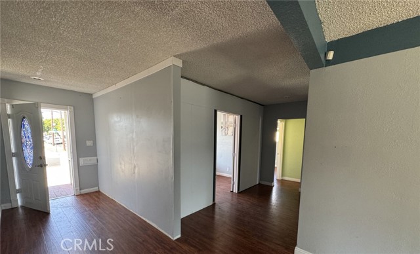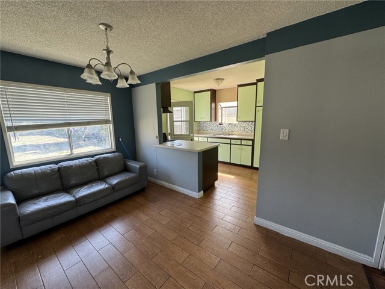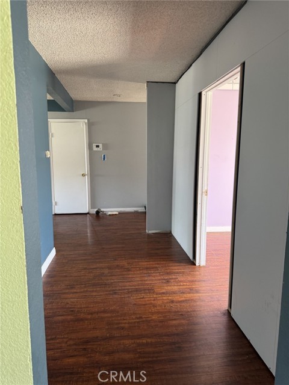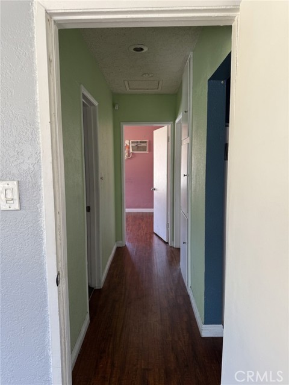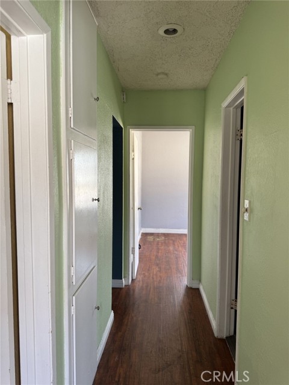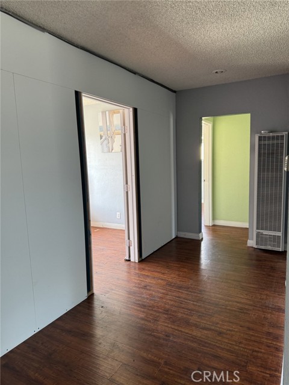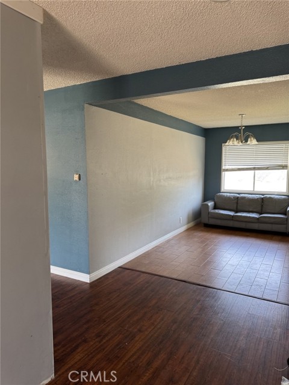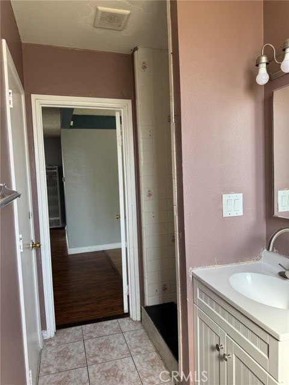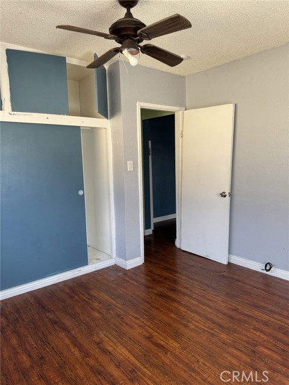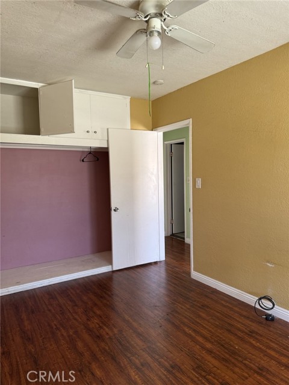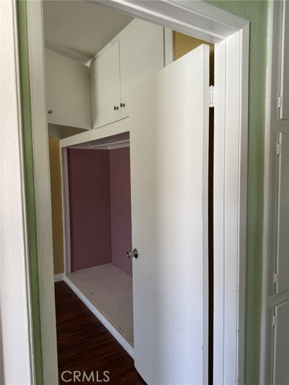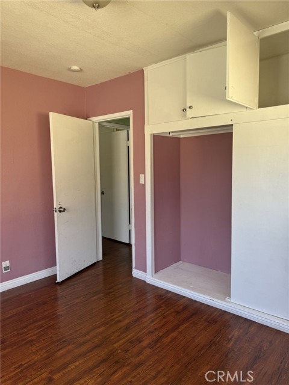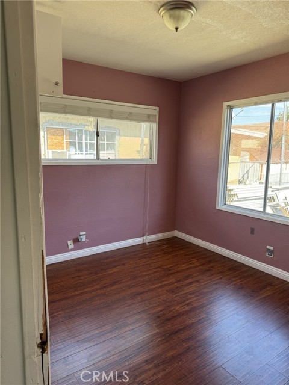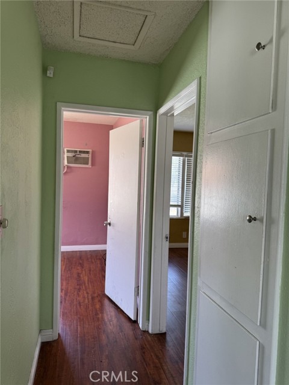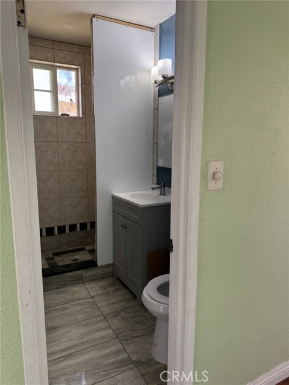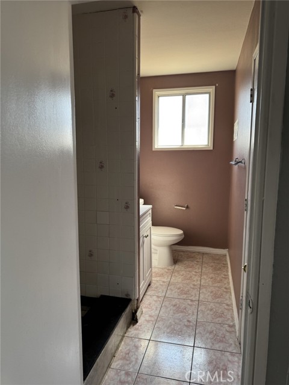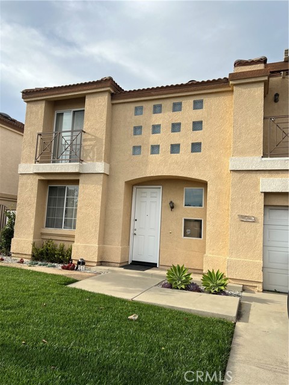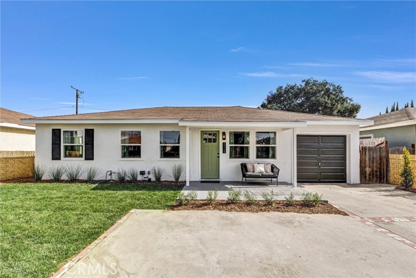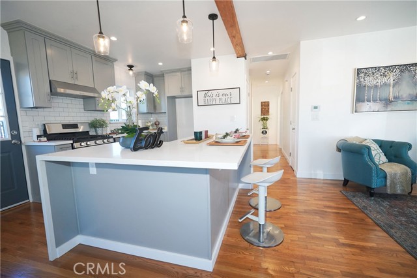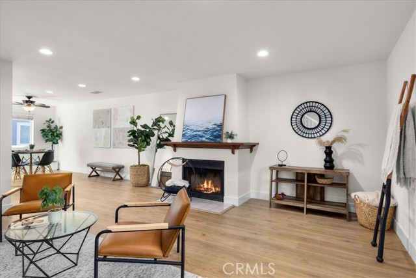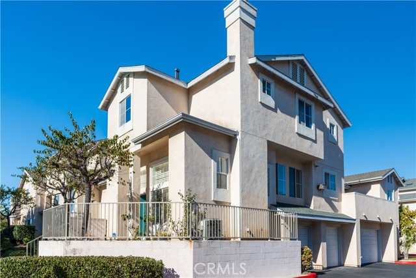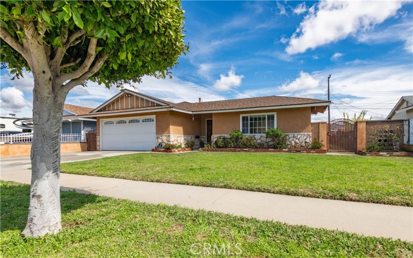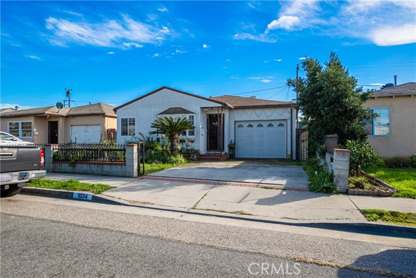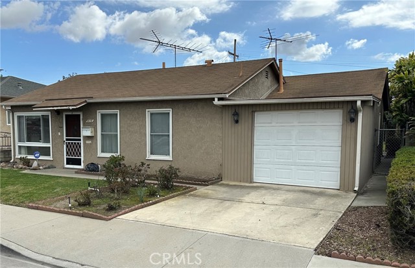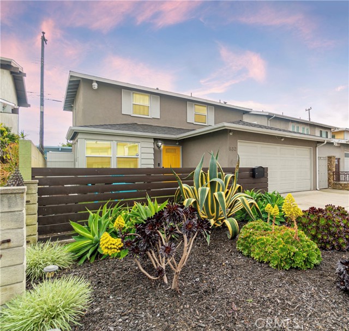23426 Mehden Avenue
Carson, CA 90745
PROPERTY IS NOT AVALAIBLE for SHOWING AT THIS TIME! WE ARE NOT TAKING OFFERS AS WELL! LOCATION. LOCATION. LOCATION! Developing and Desirable City of Carson Carson High School 7 minutes walking Downtown Carson, shops, Carson's Event Center and hotels. Perfect for investors or entrepreneurs. Your Dream Awaits in Carson Come and get it! Discover this exceptional single-level home in the heart of Carson—an absolute rarity with no stairs and no HOA fees! The property is sold 'As Is,' with no express or implied warranties. This property boasts a spacious backyard paradise, perfect for outdoor entertaining or gardening, and it's ready for you to build your very own Accessory Dwelling Unit (ADU). With over 8,000 square feet of oversized lot space, the possibilities are endless! Situated just five short blocks from Carson High School, this home is ideal for families looking for convenience in education. Additionally, you'll enjoy proximity to the renowned UCLA Medical Center, ensuring top-tier healthcare is always nearby. Carson is a thriving community known for its vibrant culture and friendly atmosphere. You'll find an array of shopping, dining, and entertainment options just minutes away, making it easy to enjoy everything this dynamic city has to offer. This property presents a blank slate for your imagination to run wild. Whether you’re looking to renovate, expand, or create your dream oasis, this is an irresistible opportunity you won’t want to miss. Come by and see the untapped potential today!
PROPERTY INFORMATION
| MLS # | DW24206864 | Lot Size | 8,525 Sq. Ft. |
| HOA Fees | $0/Monthly | Property Type | Single Family Residence |
| Price | $ 746,900
Price Per SqFt: $ 661 |
DOM | 403 Days |
| Address | 23426 Mehden Avenue | Type | Residential |
| City | Carson | Sq.Ft. | 1,130 Sq. Ft. |
| Postal Code | 90745 | Garage | 1 |
| County | Los Angeles | Year Built | 1958 |
| Bed / Bath | 3 / 2 | Parking | 1 |
| Built In | 1958 | Status | Active |
INTERIOR FEATURES
| Has Laundry | No |
| Laundry Information | None |
| Has Fireplace | No |
| Fireplace Information | None |
| Has Appliances | Yes |
| Kitchen Appliances | Gas Range, Gas Water Heater |
| Kitchen Information | Formica Counters |
| Kitchen Area | In Kitchen |
| Has Heating | Yes |
| Heating Information | Wall Furnace |
| Room Information | All Bedrooms Down, Attic, Entry, Kitchen |
| Has Cooling | No |
| Cooling Information | None |
| Flooring Information | Vinyl |
| EntryLocation | 1 |
| Entry Level | 1 |
| Has Spa | No |
| SpaDescription | None |
| Bathroom Information | Shower, Main Floor Full Bath |
| Main Level Bedrooms | 1 |
| Main Level Bathrooms | 1 |
EXTERIOR FEATURES
| FoundationDetails | Concrete Perimeter |
| Roof | Asphalt, Shingle |
| Has Pool | No |
| Pool | None |
| Has Patio | Yes |
| Patio | None |
| Has Fence | Yes |
| Fencing | Barbed Wire, Block, Stucco Wall |
WALKSCORE
MAP
MORTGAGE CALCULATOR
- Principal & Interest:
- Property Tax: $797
- Home Insurance:$119
- HOA Fees:$0
- Mortgage Insurance:
PRICE HISTORY
| Date | Event | Price |
| 10/20/2024 | Price Change | $743,900 (0.54%) |
| 10/10/2024 | Price Change | $739,900 (-0.67%) |
| 10/05/2024 | Listed | $744,900 |

Topfind Realty
REALTOR®
(844)-333-8033
Questions? Contact today.
Use a Topfind agent and receive a cash rebate of up to $7,469
Carson Similar Properties
Listing provided courtesy of Hoang Nguyen, Hoang D Nguyen, Broker. Based on information from California Regional Multiple Listing Service, Inc. as of #Date#. This information is for your personal, non-commercial use and may not be used for any purpose other than to identify prospective properties you may be interested in purchasing. Display of MLS data is usually deemed reliable but is NOT guaranteed accurate by the MLS. Buyers are responsible for verifying the accuracy of all information and should investigate the data themselves or retain appropriate professionals. Information from sources other than the Listing Agent may have been included in the MLS data. Unless otherwise specified in writing, Broker/Agent has not and will not verify any information obtained from other sources. The Broker/Agent providing the information contained herein may or may not have been the Listing and/or Selling Agent.
