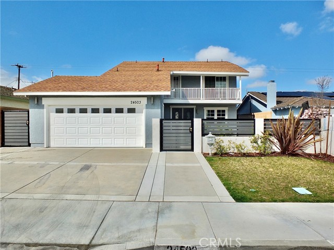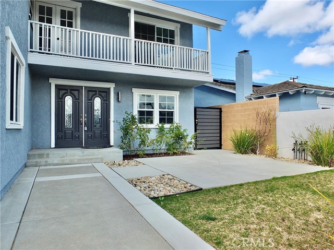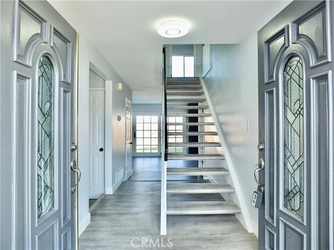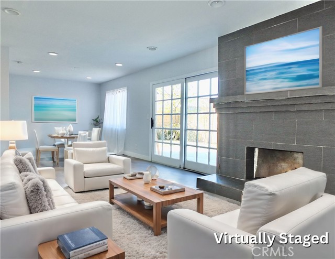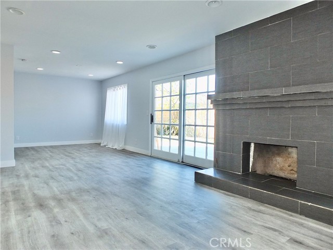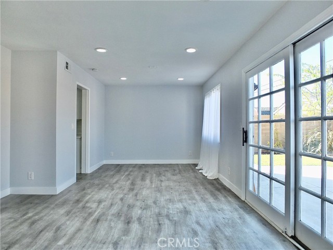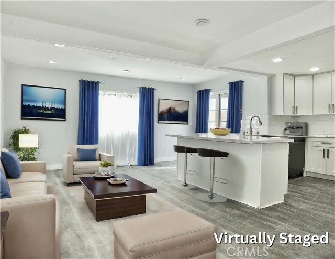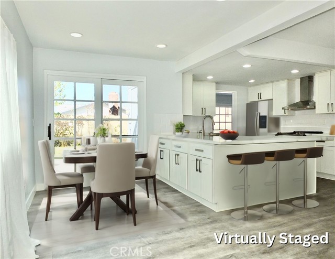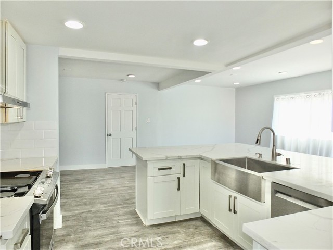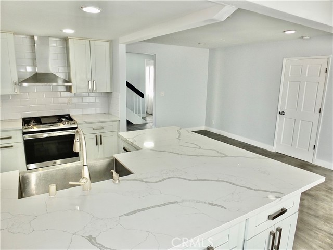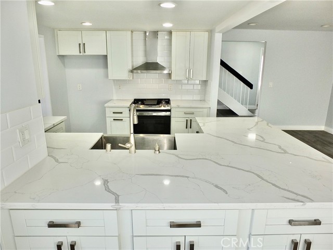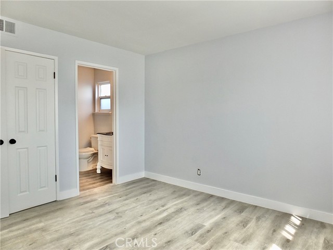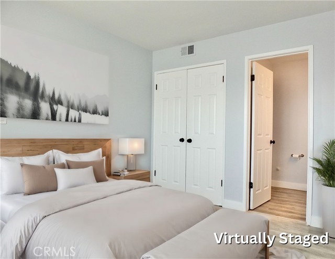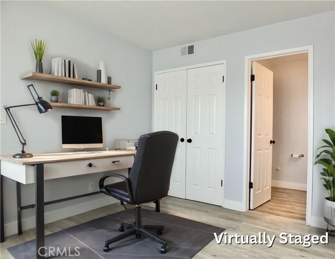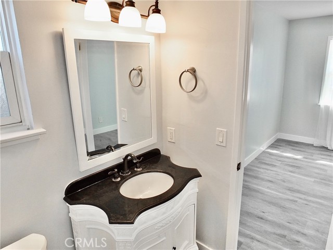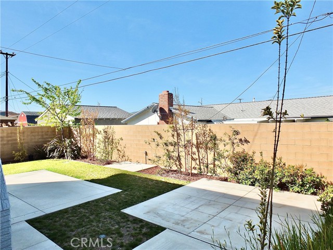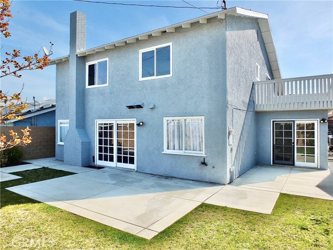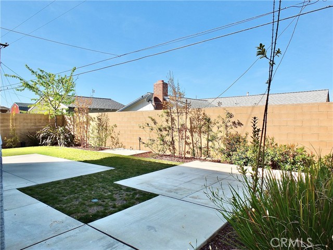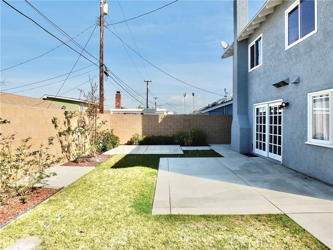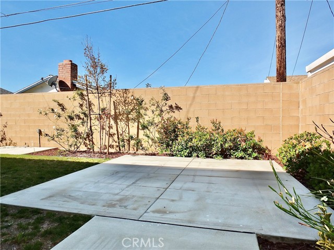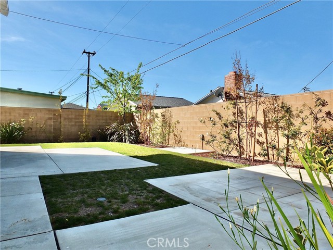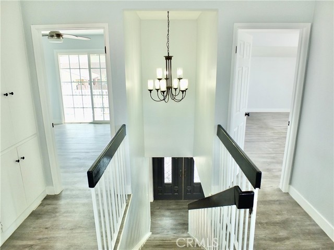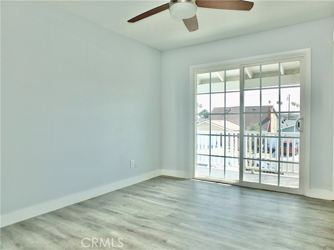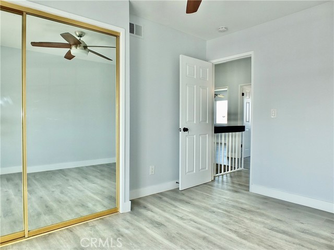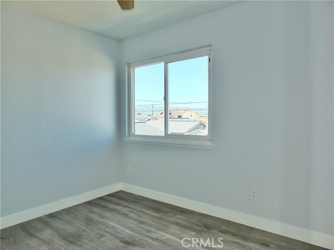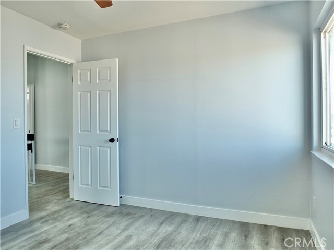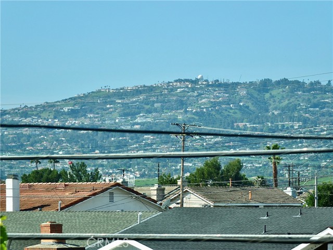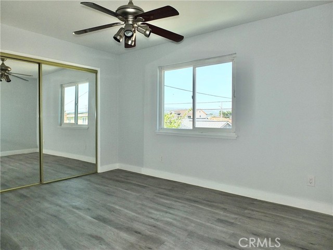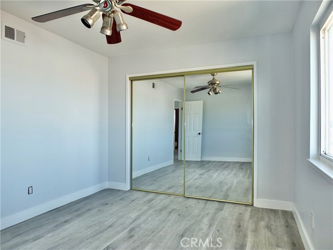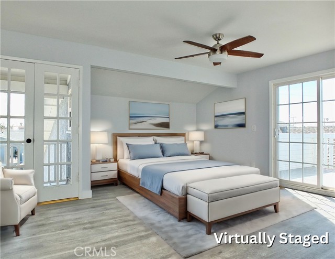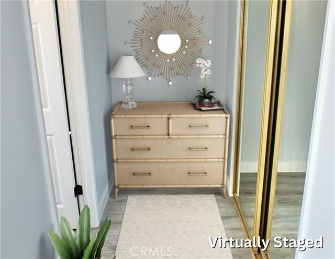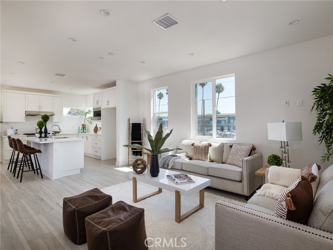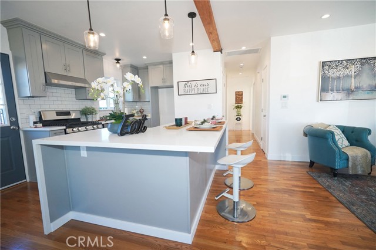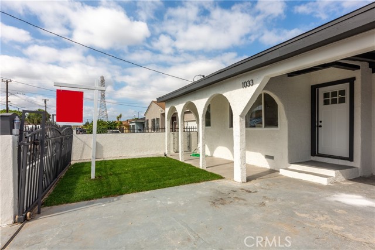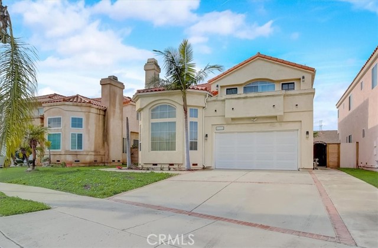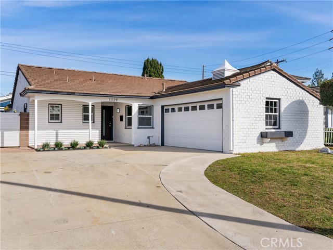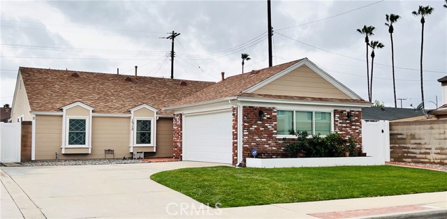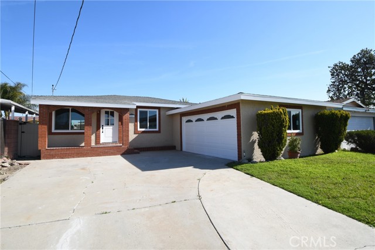24503 Ravenna Avenue
Carson, CA 90745
Sold
Welcome home 24503 Ravenna Avenue, an upgraded 5 bedroom, 2.5 bathroom home nestled in the charming Carousel neighborhood of Carson. Boasting 2,197 square feet of living space and sitting on a 4,758 square foot lot, this home offers the perfect blend of space and comfort. Unwind in the inviting courtyard, where enjoying your morning coffee and relaxing at ease are elevated. Experience the light-filled and expansive floor plan, effortlessly connecting each room. The fireside living room seamlessly transitions into the dining area with backyard access, providing an unparalleled indoor/outdoor living experience. The gourmet kitchen showcases a second dining/conversation space, stainless steel appliances, crisp cabinets and backsplash, an oversized bar countertop, ample cabinet space, and more. The spacious backyard is an added bonus with low maintenance landscaping, drip irrigation, a gas BBQ line, grassy areas, multiple entertaining spaces and more. The main level is completed with one bedroom and a half bath. Journey upstairs for the additional 4 bedrooms, including the luxurious primary ensuite with a full bath, two closets, a large patio with views, and a shared balcony. One of the secondary bedrooms also enjoys the balcony too. Upgrades include kitchen cabinets, backsplash, and stove, vinyl plank flooring throughout, interior paint, fence, gates, irrigation, and front walkway. Enjoy close proximity to freeway access, parks, and everyday conveniences. This home offers a prime location for easy living!
PROPERTY INFORMATION
| MLS # | PW23223456 | Lot Size | 4,758 Sq. Ft. |
| HOA Fees | $0/Monthly | Property Type | Single Family Residence |
| Price | $ 975,000
Price Per SqFt: $ 444 |
DOM | 597 Days |
| Address | 24503 Ravenna Avenue | Type | Residential |
| City | Carson | Sq.Ft. | 2,197 Sq. Ft. |
| Postal Code | 90745 | Garage | 2 |
| County | Los Angeles | Year Built | 1968 |
| Bed / Bath | 5 / 2.5 | Parking | 4 |
| Built In | 1968 | Status | Closed |
| Sold Date | 2024-07-02 |
INTERIOR FEATURES
| Has Laundry | Yes |
| Laundry Information | In Garage |
| Has Fireplace | Yes |
| Fireplace Information | Living Room |
| Has Appliances | Yes |
| Kitchen Appliances | Dishwasher |
| Kitchen Information | Remodeled Kitchen |
| Kitchen Area | Breakfast Counter / Bar, In Family Room, Dining Room, In Kitchen, In Living Room |
| Has Heating | Yes |
| Heating Information | Central |
| Room Information | Den, Kitchen, Living Room, Main Floor Primary Bedroom, Primary Bathroom, Primary Bedroom, Office |
| Has Cooling | No |
| Cooling Information | None |
| InteriorFeatures Information | Balcony, Ceiling Fan(s), Open Floorplan |
| EntryLocation | 1 |
| Entry Level | 1 |
| Has Spa | No |
| SpaDescription | None |
| SecuritySafety | Carbon Monoxide Detector(s), Smoke Detector(s) |
| Bathroom Information | Bathtub |
| Main Level Bedrooms | 1 |
| Main Level Bathrooms | 1 |
EXTERIOR FEATURES
| Roof | Asphalt |
| Has Pool | No |
| Pool | None |
| Has Patio | Yes |
| Patio | Patio |
| Has Fence | Yes |
| Fencing | Stucco Wall |
| Has Sprinklers | Yes |
WALKSCORE
MAP
MORTGAGE CALCULATOR
- Principal & Interest:
- Property Tax: $1,040
- Home Insurance:$119
- HOA Fees:$0
- Mortgage Insurance:
PRICE HISTORY
| Date | Event | Price |
| 06/27/2024 | Pending | $975,000 |
| 05/15/2024 | Active Under Contract | $975,000 |
| 03/15/2024 | Relisted | $975,000 |

Topfind Realty
REALTOR®
(844)-333-8033
Questions? Contact today.
Interested in buying or selling a home similar to 24503 Ravenna Avenue?
Carson Similar Properties
Listing provided courtesy of Cynthia Hinderberger, Keller Williams Coastal Prop.. Based on information from California Regional Multiple Listing Service, Inc. as of #Date#. This information is for your personal, non-commercial use and may not be used for any purpose other than to identify prospective properties you may be interested in purchasing. Display of MLS data is usually deemed reliable but is NOT guaranteed accurate by the MLS. Buyers are responsible for verifying the accuracy of all information and should investigate the data themselves or retain appropriate professionals. Information from sources other than the Listing Agent may have been included in the MLS data. Unless otherwise specified in writing, Broker/Agent has not and will not verify any information obtained from other sources. The Broker/Agent providing the information contained herein may or may not have been the Listing and/or Selling Agent.
