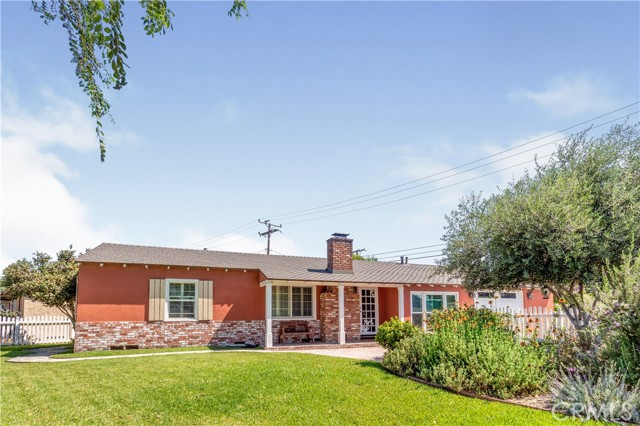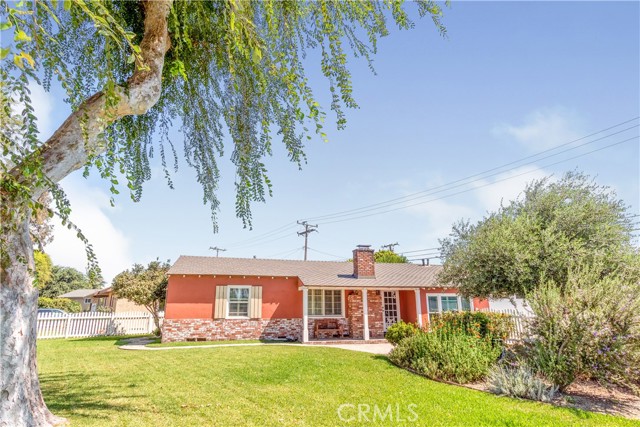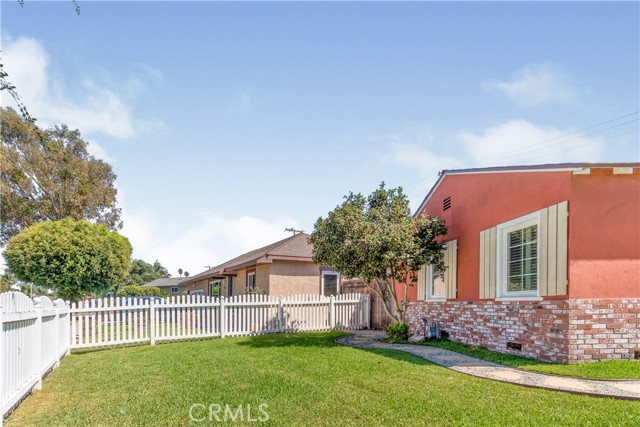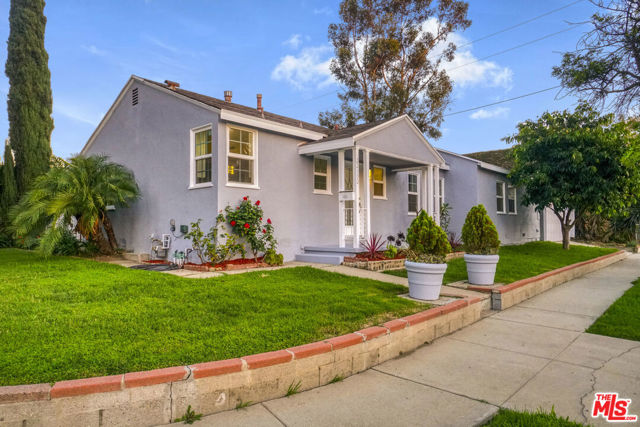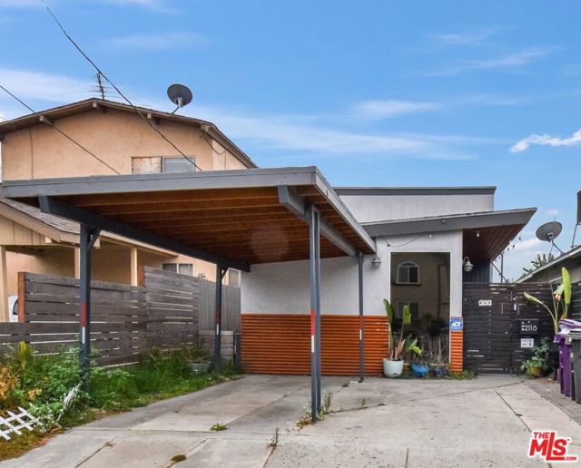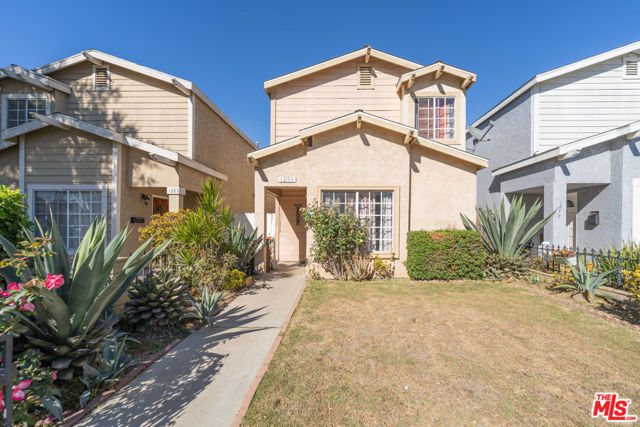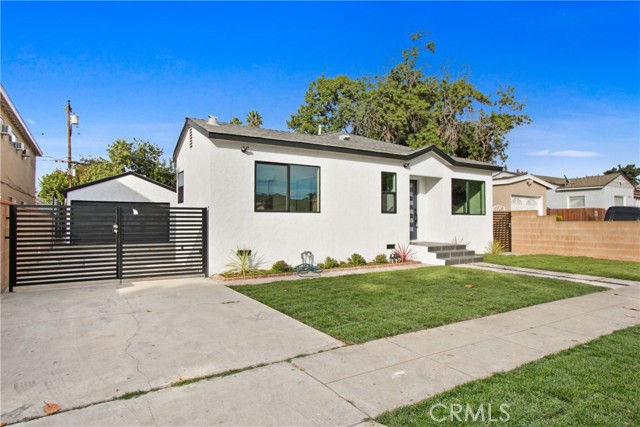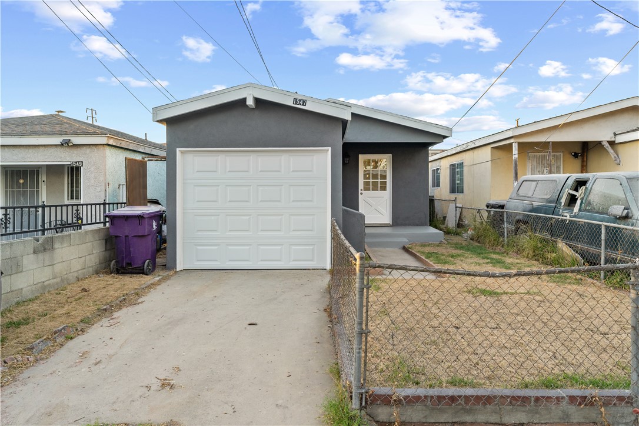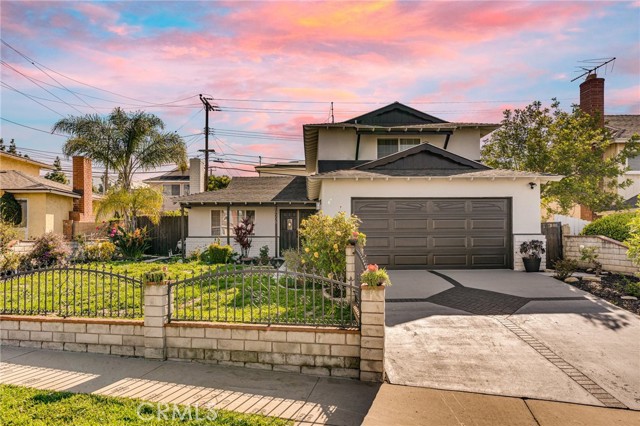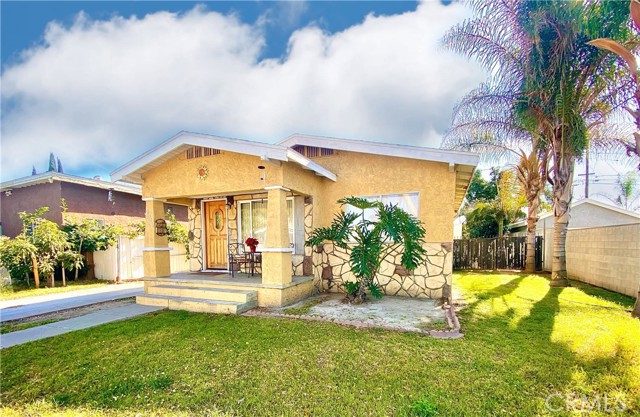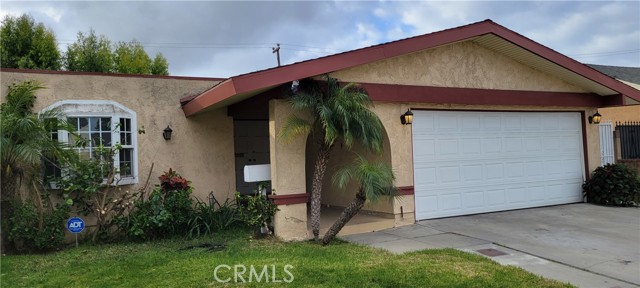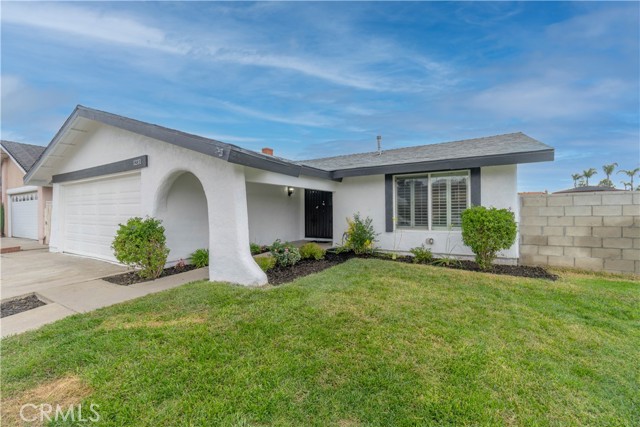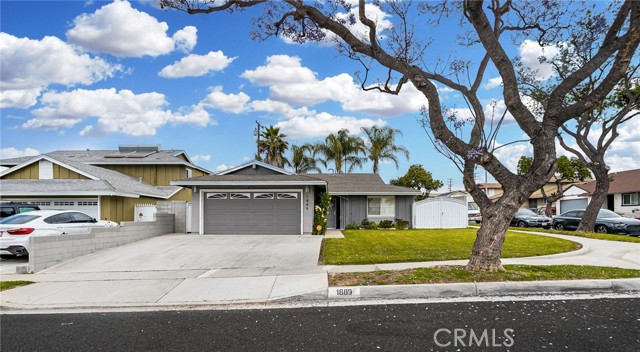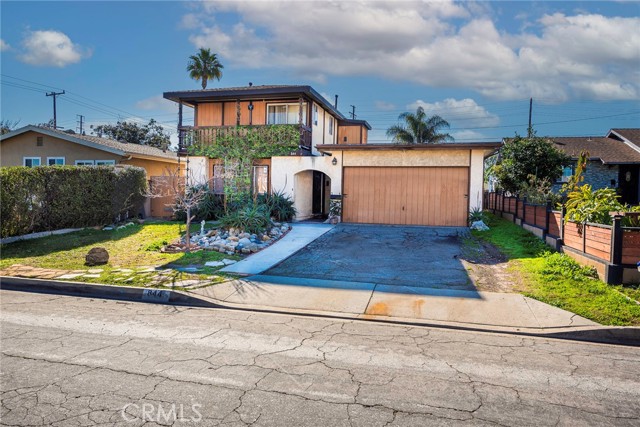2605 219th Street
Carson, CA 90810
Sold
Welcome to this charming 3-bedroom, 2-bathroom home in the highly sought-after Lincoln Village neighborhood of Carson, This one is a beauty!! it shows great pride of ownership! offering both comfort and style. As you step inside, you'll be greeted by the warmth of a cozy fireplace in the living room, with another in the primary bedroom for added comfort. The home features beautiful hardwood floors in the living room and bedrooms, complemented by laminate flooring in the kitchen and family room. Plantation shutters throughout the home provide elegance and privacy. The kitchen is designed for culinary creativity, with solid surface counter tops and featuring a modern cooktop and new refrigerator, while the spacious dining room, overlooking the backyard, boasts brand-new pantry cabinets. The two bathrooms are fresh and clean, with one offering a relaxing bathtub and the other a standing shower with see-through walls. The home is equipped with double-pane windows and a newer roof, ensuring energy efficiency. Situated on a large corner lot with a white vinal picket fence, the backyard also includes a brand-new shed for extra storage. This inviting Lincoln Village home is ready to welcome its next owner!
PROPERTY INFORMATION
| MLS # | PW24187968 | Lot Size | 5,848 Sq. Ft. |
| HOA Fees | $0/Monthly | Property Type | Single Family Residence |
| Price | $ 745,000
Price Per SqFt: $ 570 |
DOM | 353 Days |
| Address | 2605 219th Street | Type | Residential |
| City | Carson | Sq.Ft. | 1,307 Sq. Ft. |
| Postal Code | 90810 | Garage | 1 |
| County | Los Angeles | Year Built | 1941 |
| Bed / Bath | 3 / 2 | Parking | 1 |
| Built In | 1941 | Status | Closed |
| Sold Date | 2024-10-29 |
INTERIOR FEATURES
| Has Laundry | Yes |
| Laundry Information | Inside |
| Has Fireplace | Yes |
| Fireplace Information | Bonus Room, Living Room |
| Has Appliances | Yes |
| Kitchen Appliances | Gas Oven, Gas Cooktop, Gas Water Heater, Vented Exhaust Fan |
| Kitchen Information | Quartz Counters |
| Kitchen Area | Dining Room |
| Has Heating | Yes |
| Heating Information | Central |
| Room Information | All Bedrooms Down, Den, Kitchen, Living Room |
| Has Cooling | No |
| Cooling Information | None |
| Flooring Information | Laminate, Tile, Wood |
| InteriorFeatures Information | Storage |
| EntryLocation | Front |
| Entry Level | 1 |
| Has Spa | No |
| SpaDescription | None |
| WindowFeatures | Double Pane Windows, Shutters |
| Bathroom Information | Bathtub, Shower, Shower in Tub, Exhaust fan(s), Walk-in shower |
| Main Level Bedrooms | 3 |
| Main Level Bathrooms | 2 |
EXTERIOR FEATURES
| FoundationDetails | Raised |
| Roof | Composition, Shingle |
| Has Pool | No |
| Pool | None |
| Has Patio | Yes |
| Patio | Covered, Front Porch |
| Has Fence | Yes |
| Fencing | Wood |
WALKSCORE
MAP
MORTGAGE CALCULATOR
- Principal & Interest:
- Property Tax: $795
- Home Insurance:$119
- HOA Fees:$0
- Mortgage Insurance:
PRICE HISTORY
| Date | Event | Price |
| 10/29/2024 | Sold | $800,000 |
| 09/22/2024 | Pending | $745,000 |
| 09/10/2024 | Listed | $745,000 |

Topfind Realty
REALTOR®
(844)-333-8033
Questions? Contact today.
Interested in buying or selling a home similar to 2605 219th Street?
Carson Similar Properties
Listing provided courtesy of Ileana Amiel, Keller Williams Coastal Prop.. Based on information from California Regional Multiple Listing Service, Inc. as of #Date#. This information is for your personal, non-commercial use and may not be used for any purpose other than to identify prospective properties you may be interested in purchasing. Display of MLS data is usually deemed reliable but is NOT guaranteed accurate by the MLS. Buyers are responsible for verifying the accuracy of all information and should investigate the data themselves or retain appropriate professionals. Information from sources other than the Listing Agent may have been included in the MLS data. Unless otherwise specified in writing, Broker/Agent has not and will not verify any information obtained from other sources. The Broker/Agent providing the information contained herein may or may not have been the Listing and/or Selling Agent.
