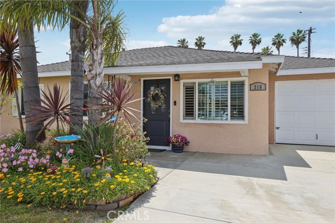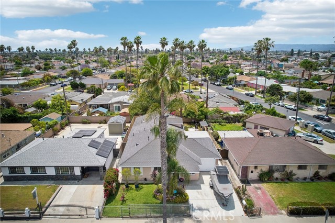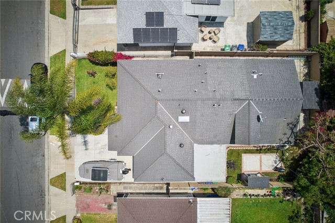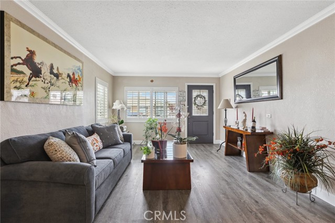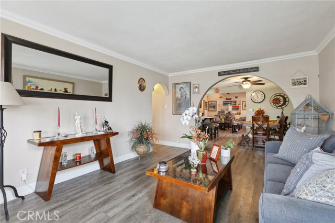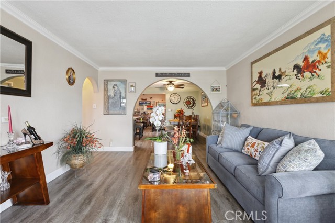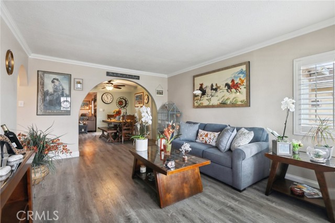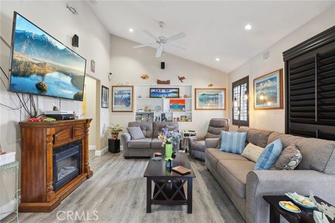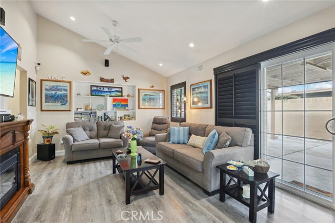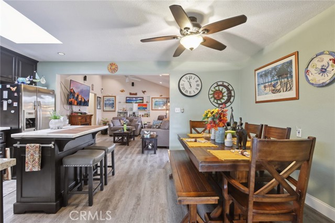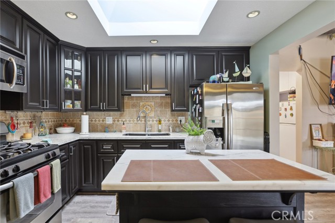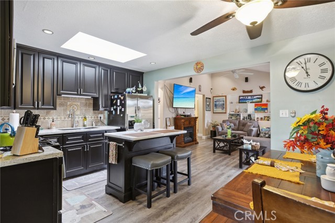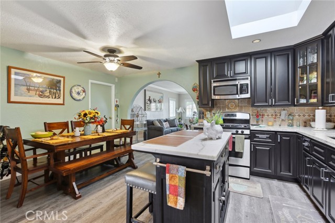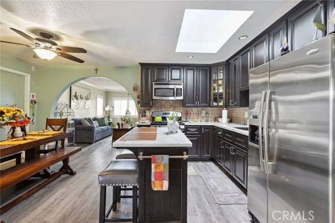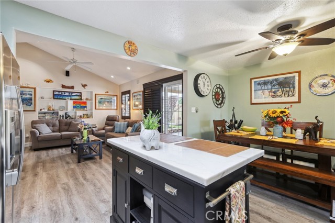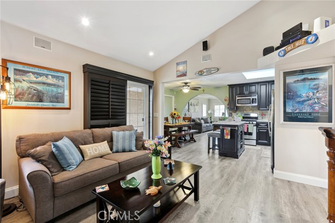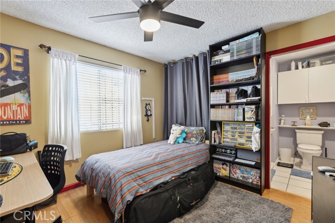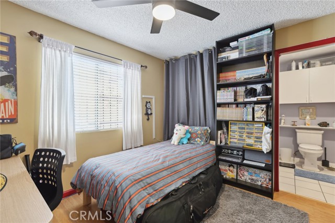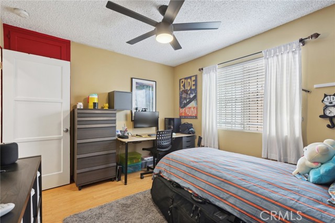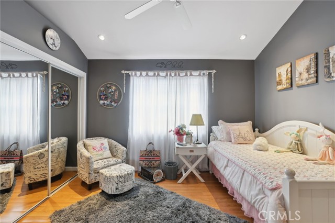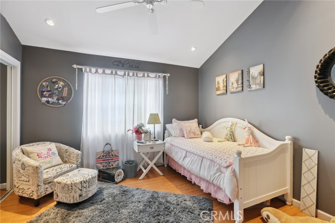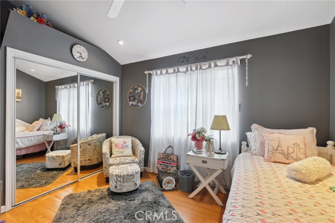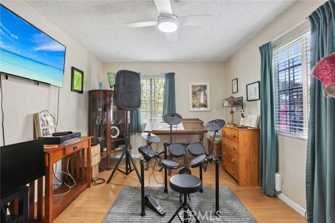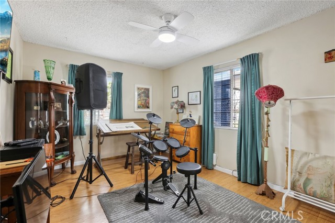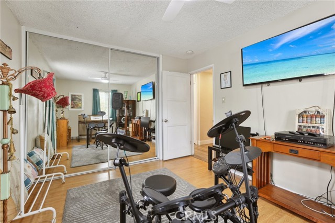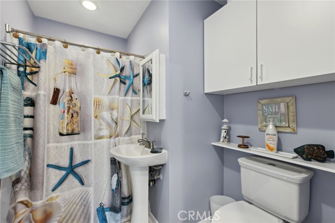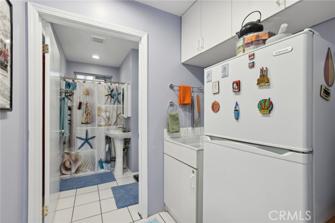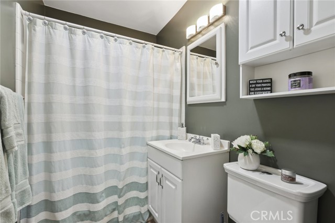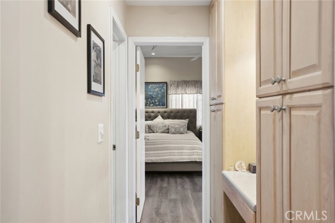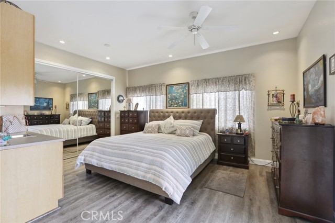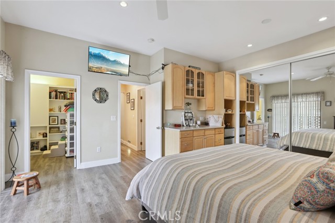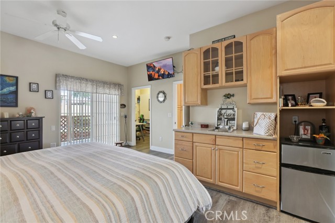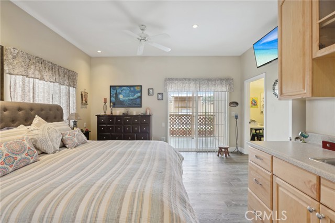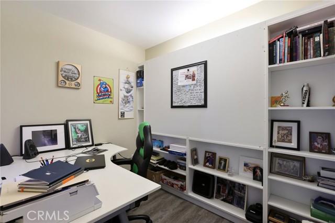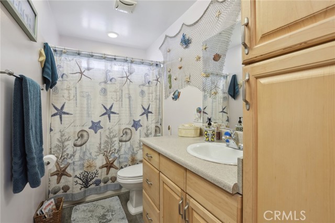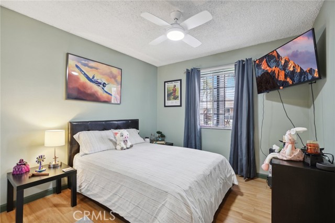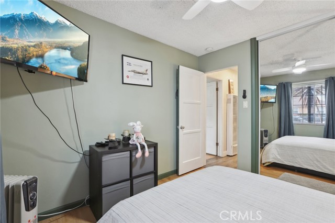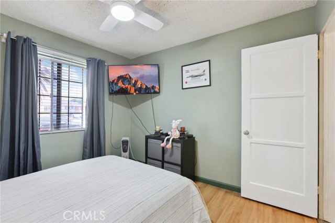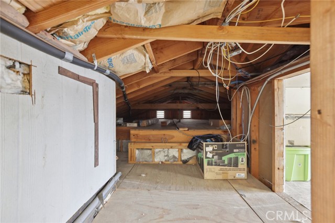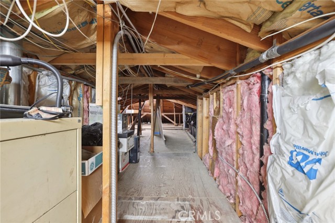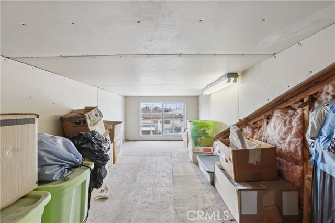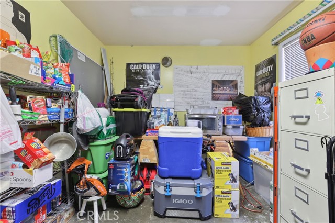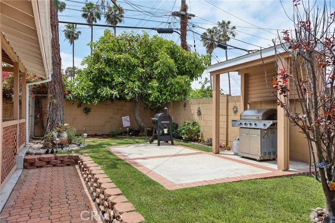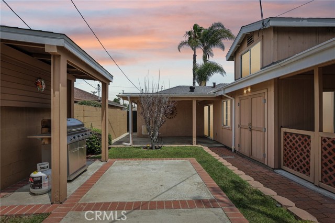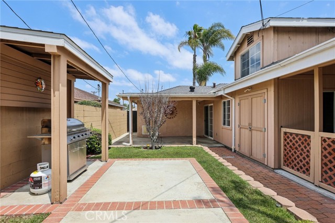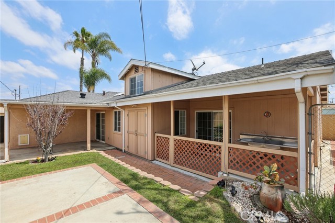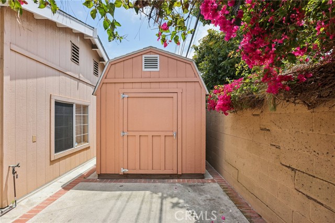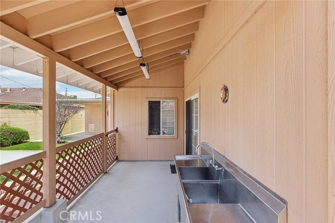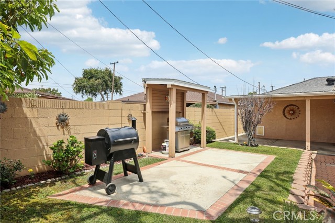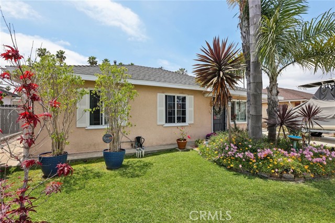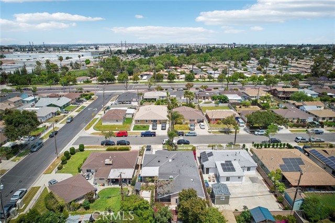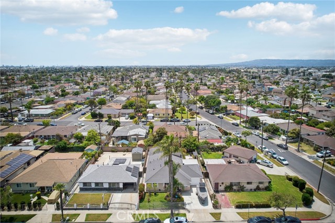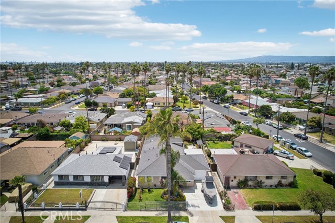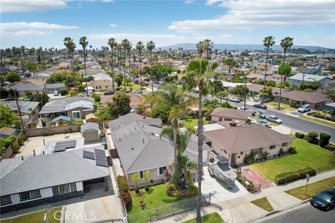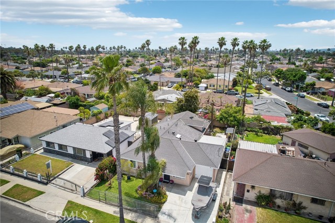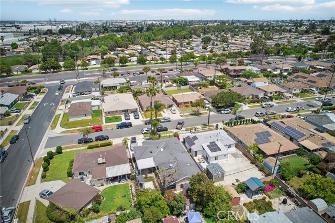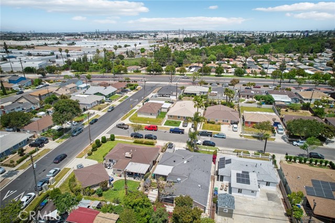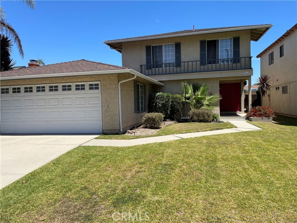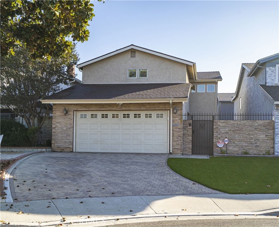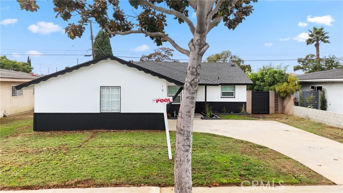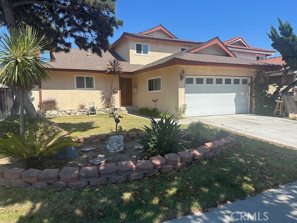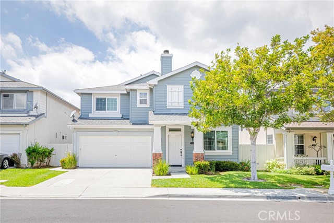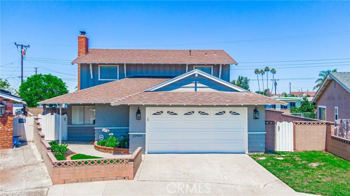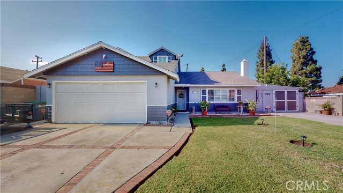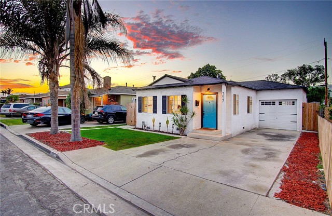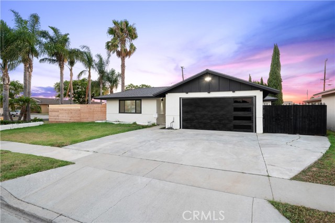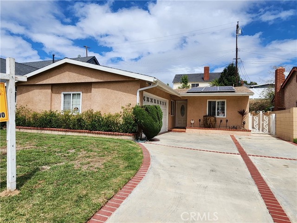310 181st Street
Carson, CA 90746
Sold
Welcome to your ideal Carson home, boasting five bedrooms, three baths, and an array of enticing features for modern living. This meticulously maintained residence offers a spacious living room, cozy family room, and a versatile office/bonus room. This truly unique home is move-in ready, offering a blend of luxury, convenience, and functionality. The master bedroom is a luxurious retreat with built-in cabinets, a wet bar, and access to an office/bonus room for those that work from home. This Carson home offers more than just a master bedroom—it includes a dedicated bedroom being used as a music room and a charming Paris-themed bedroom. Whether you're indulging in your musical passions or dreaming of Parisian streets, this residence offers unique spaces for every taste. Custom window shutters, an updated kitchen with skylight that exudes warmth and charm, and a gated patio with utility sink add to the appeal. Outside, the property is meticulously maintained, with gutters surrounding the home, a newer concrete driveway, and landscaped front and back yards, complete with a storage barn and custom BBQ area. Schedule your viewing today!
PROPERTY INFORMATION
| MLS # | PW24099827 | Lot Size | 5,187 Sq. Ft. |
| HOA Fees | $0/Monthly | Property Type | Single Family Residence |
| Price | $ 939,999
Price Per SqFt: $ 488 |
DOM | 389 Days |
| Address | 310 181st Street | Type | Residential |
| City | Carson | Sq.Ft. | 1,928 Sq. Ft. |
| Postal Code | 90746 | Garage | 2 |
| County | Los Angeles | Year Built | 1953 |
| Bed / Bath | 5 / 3 | Parking | 4 |
| Built In | 1953 | Status | Closed |
| Sold Date | 2024-08-14 |
INTERIOR FEATURES
| Has Laundry | Yes |
| Laundry Information | Individual Room, Inside |
| Has Fireplace | No |
| Fireplace Information | None |
| Has Appliances | Yes |
| Kitchen Appliances | Convection Oven, Dishwasher, Gas Range, Microwave, Refrigerator |
| Kitchen Area | Area, In Kitchen |
| Has Heating | Yes |
| Heating Information | Wall Furnace |
| Room Information | All Bedrooms Down, Attic, Family Room, Kitchen, Laundry, Living Room, Main Floor Bedroom, Main Floor Primary Bedroom, Primary Bathroom, Primary Bedroom, Primary Suite, Utility Room |
| Has Cooling | No |
| Cooling Information | None |
| Flooring Information | Laminate |
| InteriorFeatures Information | Ceiling Fan(s), Granite Counters, High Ceilings, Pull Down Stairs to Attic, Storage |
| EntryLocation | Front door |
| Entry Level | 1 |
| Has Spa | No |
| SpaDescription | None |
| WindowFeatures | Double Pane Windows, Shutters, Skylight(s) |
| Bathroom Information | Bathtub, Shower in Tub, Exhaust fan(s), Granite Counters |
| Main Level Bedrooms | 5 |
| Main Level Bathrooms | 3 |
EXTERIOR FEATURES
| Roof | Shingle |
| Has Pool | No |
| Pool | None |
| Has Patio | Yes |
| Patio | Patio Open |
| Has Fence | Yes |
| Fencing | See Remarks |
WALKSCORE
MAP
MORTGAGE CALCULATOR
- Principal & Interest:
- Property Tax: $1,003
- Home Insurance:$119
- HOA Fees:$0
- Mortgage Insurance:
PRICE HISTORY
| Date | Event | Price |
| 08/14/2024 | Sold | $940,000 |
| 07/15/2024 | Active Under Contract | $939,999 |
| 06/04/2024 | Listed | $939,999 |

Topfind Realty
REALTOR®
(844)-333-8033
Questions? Contact today.
Interested in buying or selling a home similar to 310 181st Street?
Carson Similar Properties
Listing provided courtesy of Stephanie Haines, Real Broker. Based on information from California Regional Multiple Listing Service, Inc. as of #Date#. This information is for your personal, non-commercial use and may not be used for any purpose other than to identify prospective properties you may be interested in purchasing. Display of MLS data is usually deemed reliable but is NOT guaranteed accurate by the MLS. Buyers are responsible for verifying the accuracy of all information and should investigate the data themselves or retain appropriate professionals. Information from sources other than the Listing Agent may have been included in the MLS data. Unless otherwise specified in writing, Broker/Agent has not and will not verify any information obtained from other sources. The Broker/Agent providing the information contained herein may or may not have been the Listing and/or Selling Agent.
