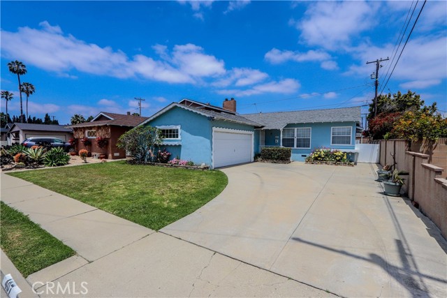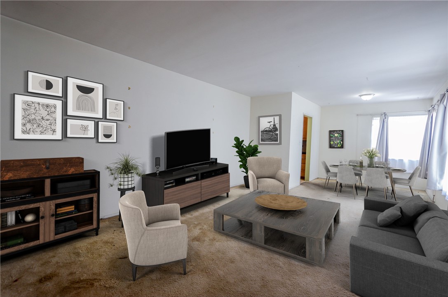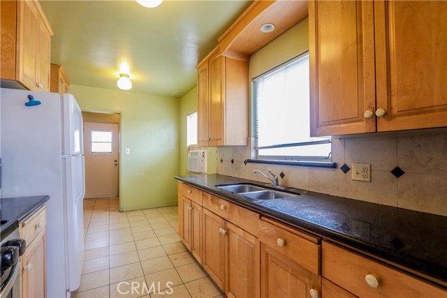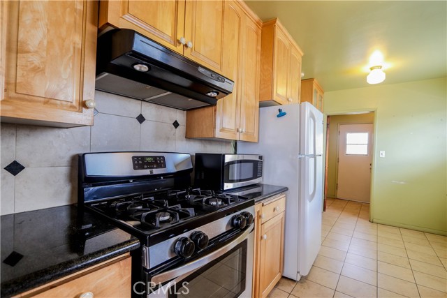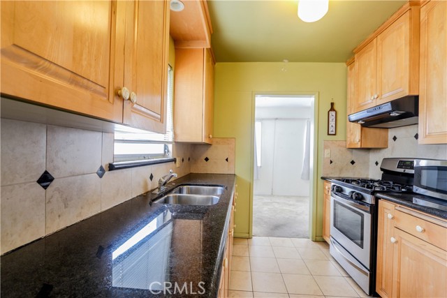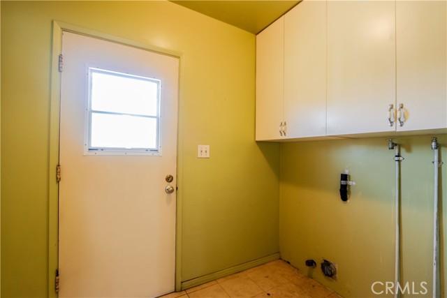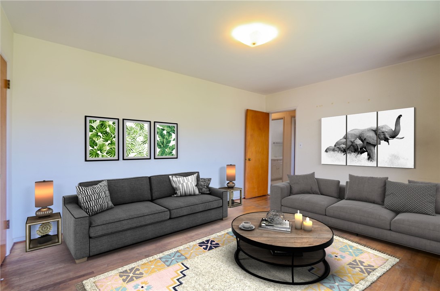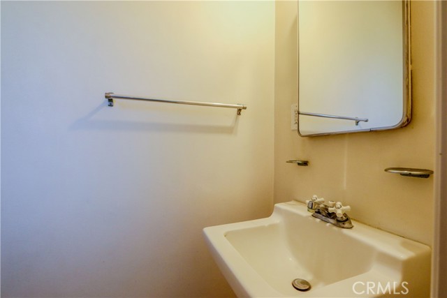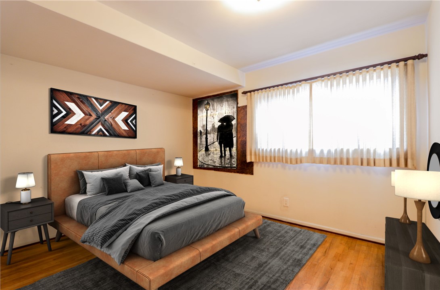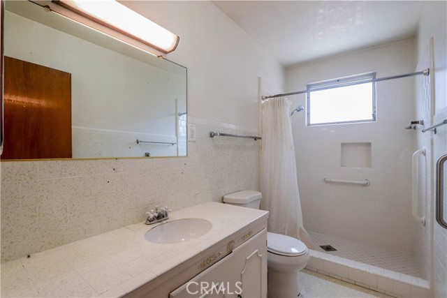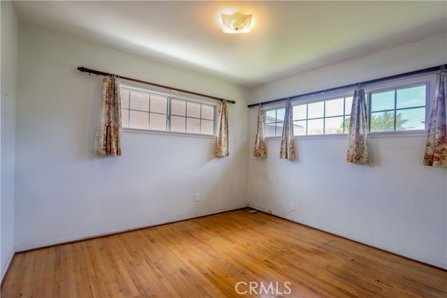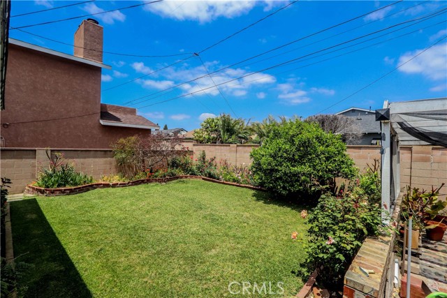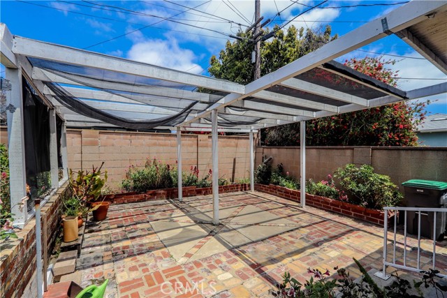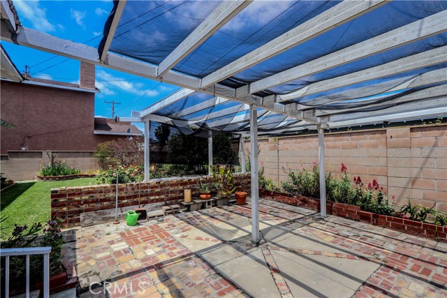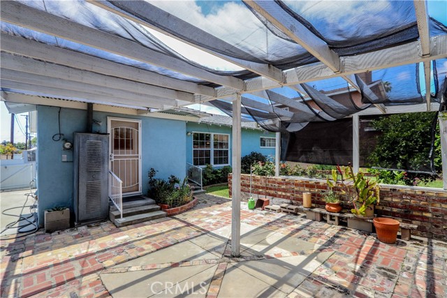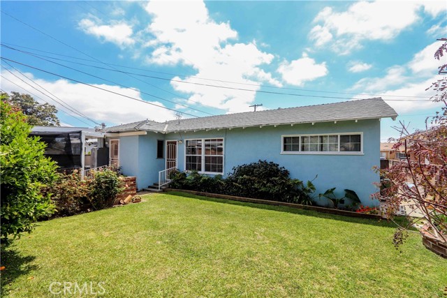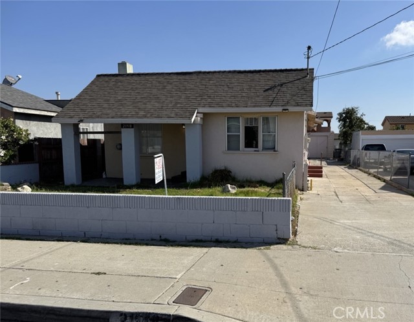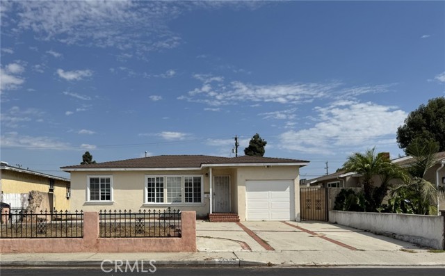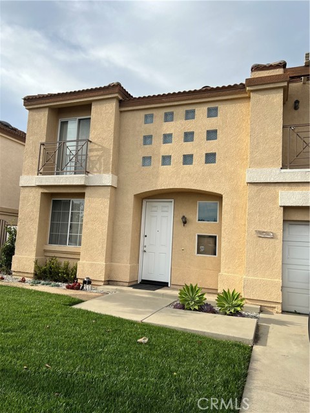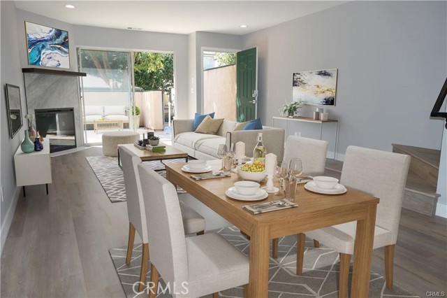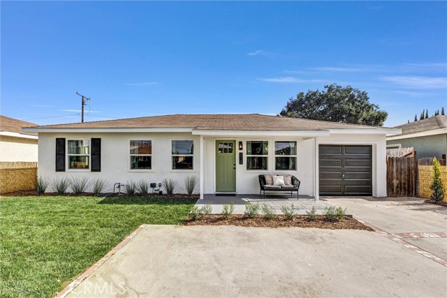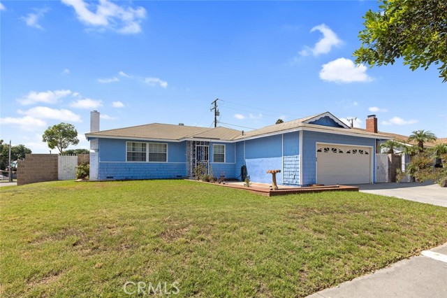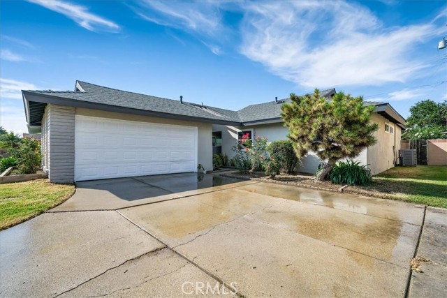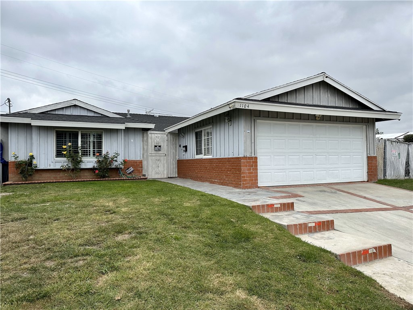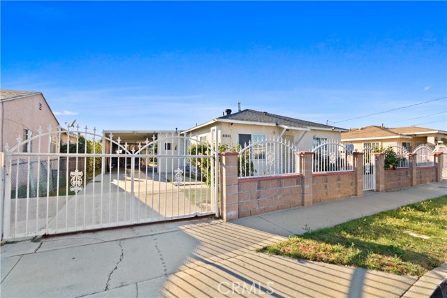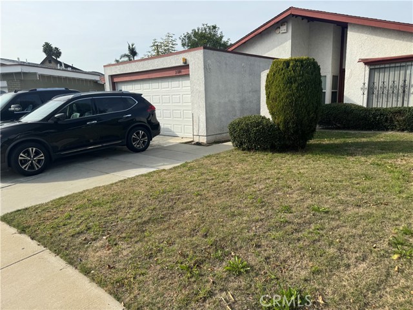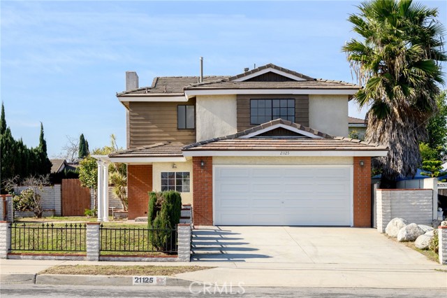407 231st Street
Carson, CA 90745
Sold
Opportunity is knocking! This prime single-family residential property is located on a quiet cul-de-sac in the highly desirable Caroldale neighborhood with its convenient proximity to parks, schools, and services. This charming single-level home features 2 bedrooms, 1.5 bathrooms, and an additional family room that can easily be utilized as a third bedroom. The residence boasts a spacious grassy rear yard, a private patio area, and an attached two-car garage. The kitchen boasts modern cabinetry, granite countertops, and contemporary appliances, making it a delight for any home chef. Adjacent to the kitchen is an inside laundry area, complete with extra storage and pantry space for added convenience. The home retains its original hardwood flooring in many areas, complemented by carpeting in the living and dining spaces. The hallway bathroom features a step-in shower, plus there's an extra powder room accessible from the family room or potential third bedroom, enhancing the home's functionality. Bring your designer and tradesmen to renovate and personalize this lovely residence to make it your dream home. Don't miss out on this exceptional opportunity in a highly desirable location!
PROPERTY INFORMATION
| MLS # | PW24101674 | Lot Size | 5,318 Sq. Ft. |
| HOA Fees | $0/Monthly | Property Type | Single Family Residence |
| Price | $ 720,000
Price Per SqFt: $ 583 |
DOM | 432 Days |
| Address | 407 231st Street | Type | Residential |
| City | Carson | Sq.Ft. | 1,236 Sq. Ft. |
| Postal Code | 90745 | Garage | 2 |
| County | Los Angeles | Year Built | 1957 |
| Bed / Bath | 3 / 0.5 | Parking | 5 |
| Built In | 1957 | Status | Closed |
| Sold Date | 2024-06-25 |
INTERIOR FEATURES
| Has Laundry | Yes |
| Laundry Information | Individual Room, Inside, Washer Hookup |
| Has Fireplace | No |
| Fireplace Information | None |
| Has Appliances | Yes |
| Kitchen Appliances | Disposal, Gas Oven, Gas Range, Refrigerator |
| Kitchen Information | Granite Counters, Remodeled Kitchen |
| Kitchen Area | In Living Room |
| Has Heating | Yes |
| Heating Information | Wall Furnace |
| Room Information | All Bedrooms Down, Center Hall, Family Room, Galley Kitchen, Laundry, Living Room, Utility Room |
| Has Cooling | No |
| Cooling Information | None |
| Flooring Information | Carpet, Wood |
| InteriorFeatures Information | Granite Counters, Open Floorplan, Tile Counters |
| EntryLocation | 1 |
| Entry Level | 1 |
| Has Spa | No |
| SpaDescription | None |
| SecuritySafety | Carbon Monoxide Detector(s), Smoke Detector(s) |
| Bathroom Information | Main Floor Full Bath, Tile Counters, Walk-in shower |
| Main Level Bedrooms | 2 |
| Main Level Bathrooms | 2 |
EXTERIOR FEATURES
| Roof | Shingle |
| Has Pool | No |
| Pool | None |
| Has Patio | Yes |
| Patio | Patio, Patio Open |
| Has Fence | Yes |
| Fencing | Block, Wood |
WALKSCORE
MAP
MORTGAGE CALCULATOR
- Principal & Interest:
- Property Tax: $768
- Home Insurance:$119
- HOA Fees:$0
- Mortgage Insurance:
PRICE HISTORY
| Date | Event | Price |
| 06/25/2024 | Sold | $788,000 |
| 05/21/2024 | Listed | $720,000 |

Topfind Realty
REALTOR®
(844)-333-8033
Questions? Contact today.
Interested in buying or selling a home similar to 407 231st Street?
Carson Similar Properties
Listing provided courtesy of Speedy Watson, First Team Real Estate. Based on information from California Regional Multiple Listing Service, Inc. as of #Date#. This information is for your personal, non-commercial use and may not be used for any purpose other than to identify prospective properties you may be interested in purchasing. Display of MLS data is usually deemed reliable but is NOT guaranteed accurate by the MLS. Buyers are responsible for verifying the accuracy of all information and should investigate the data themselves or retain appropriate professionals. Information from sources other than the Listing Agent may have been included in the MLS data. Unless otherwise specified in writing, Broker/Agent has not and will not verify any information obtained from other sources. The Broker/Agent providing the information contained herein may or may not have been the Listing and/or Selling Agent.
