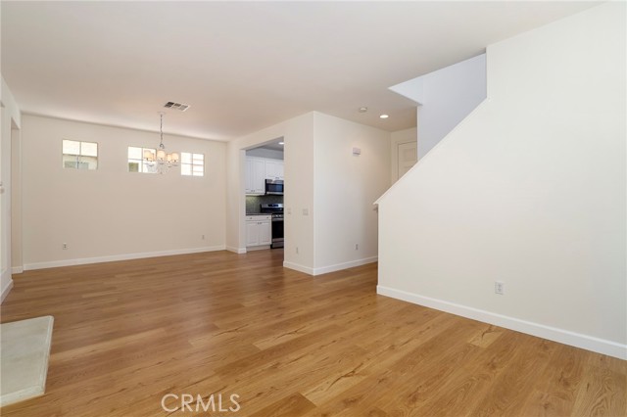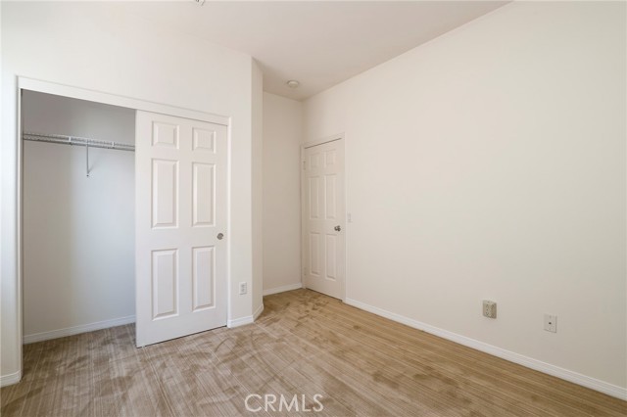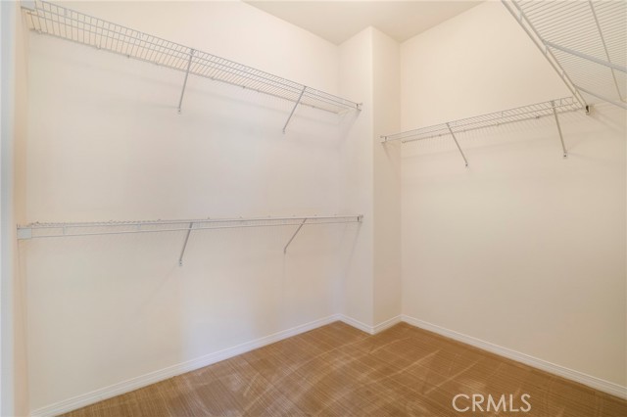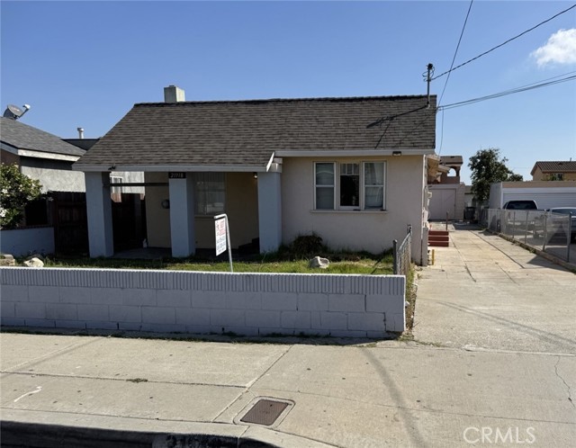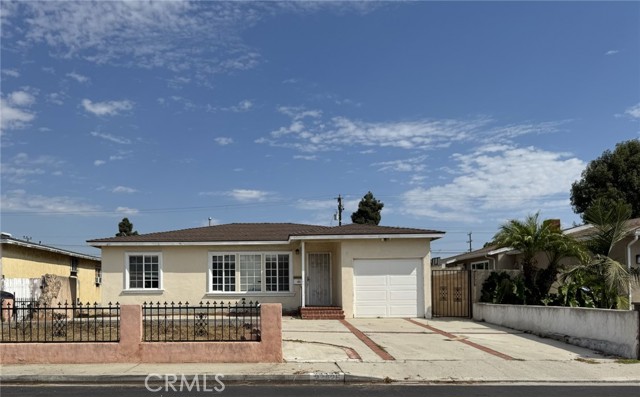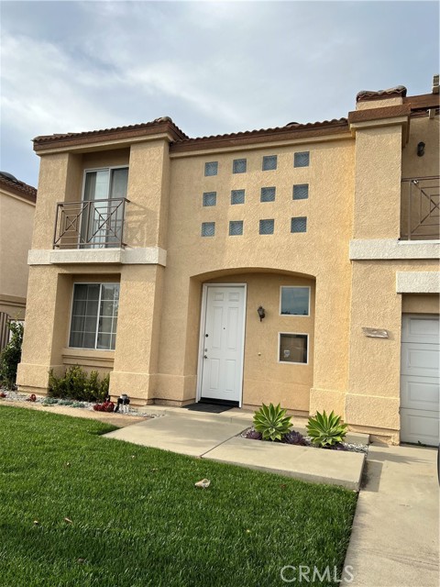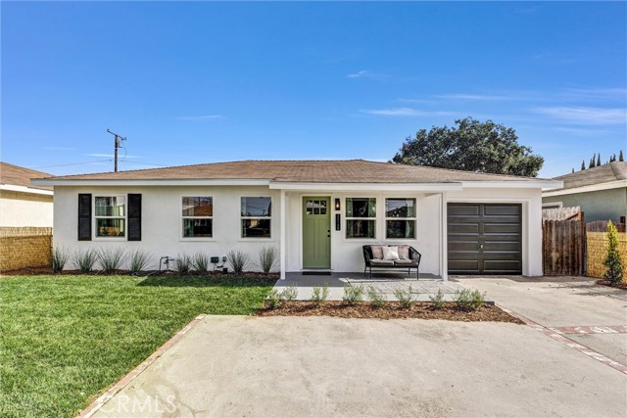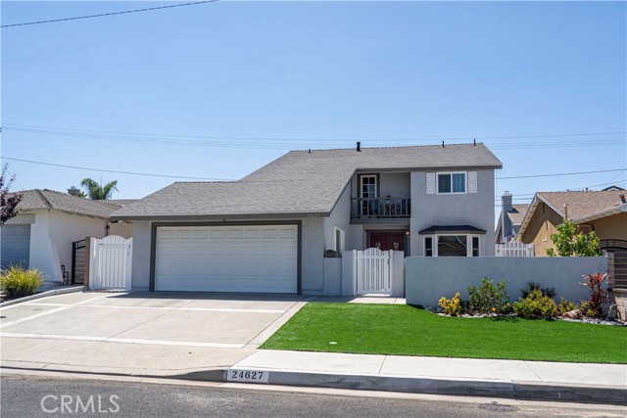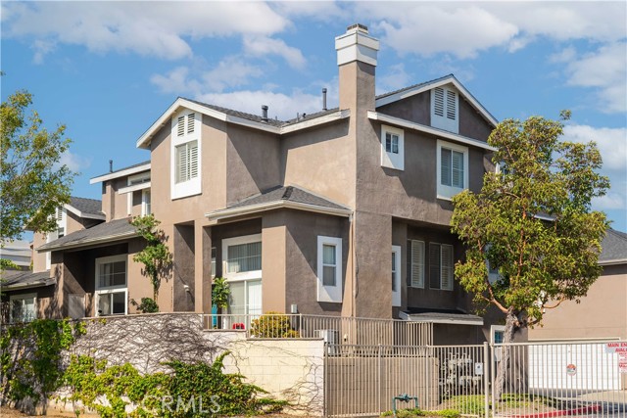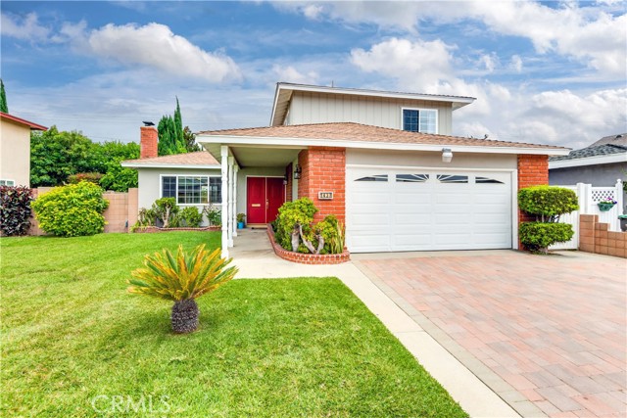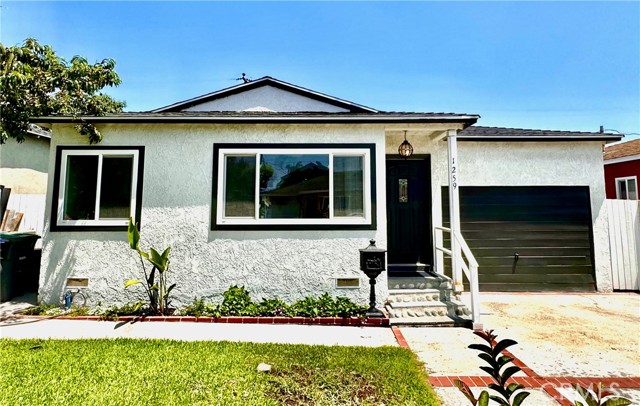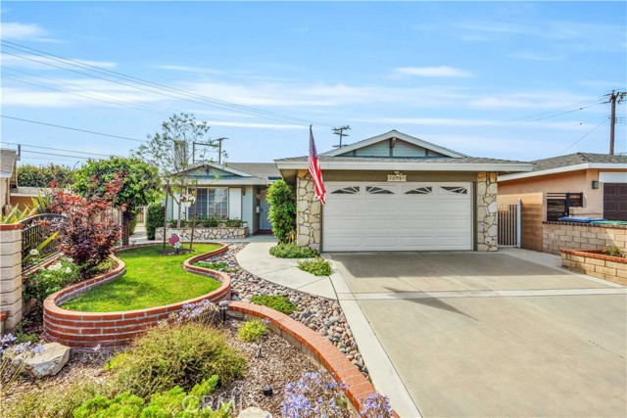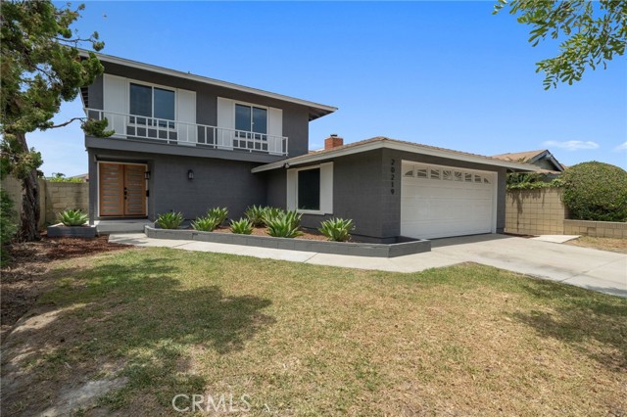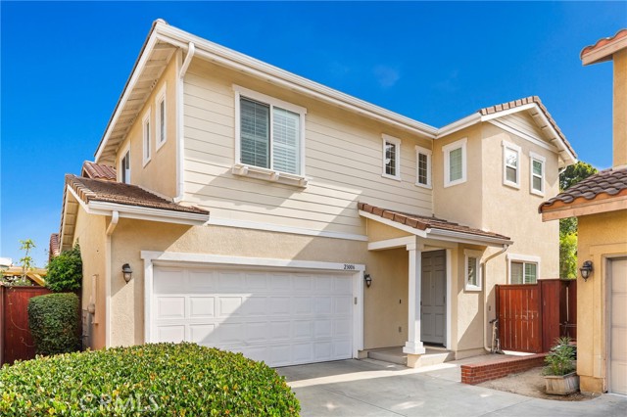513 Athena Place
Carson, CA 90745
Three bedroom home in the exclusive Mosaic Walk community in Carson. This move-in ready home is situated just outside the gates of the HOA providing a custom home feel but enjoying the amenities of a premium community with a tight-knit neighborhood feel, a club house, playground, picnic area and manicured landscaping. With an open floorplan, new luxury plank vinyl floors downstairs and premium carpet upstairs, a traditional fireplace in the living room and newer kitchen appliances, this townhome has it all. This home has no attached walls, a private 2 car garage with direct access and a gated backyard for privacy and convenience. Centrally located In Carson with easy freeway access for commuting to Los Angeles and Orange County, close to shopping, dining, entertainment, South Bay beaches and Veterans Community Park. Some photos are virtually staged - fireplace is digitally enhanced and decorative only. Subject to cancelation of current escrow. Buyer did not perform.
PROPERTY INFORMATION
| MLS # | PW24193303 | Lot Size | 191,219 Sq. Ft. |
| HOA Fees | $222/Monthly | Property Type | Condominium |
| Price | $ 840,000
Price Per SqFt: $ 506 |
DOM | 422 Days |
| Address | 513 Athena Place | Type | Residential |
| City | Carson | Sq.Ft. | 1,660 Sq. Ft. |
| Postal Code | 90745 | Garage | 2 |
| County | Los Angeles | Year Built | 2005 |
| Bed / Bath | 3 / 2.5 | Parking | 4 |
| Built In | 2005 | Status | Active |
INTERIOR FEATURES
| Has Laundry | Yes |
| Laundry Information | Gas Dryer Hookup, Individual Room, Inside, Upper Level, Washer Hookup |
| Has Fireplace | Yes |
| Fireplace Information | Living Room, Gas, Gas Starter |
| Has Appliances | Yes |
| Kitchen Appliances | Convection Oven, Dishwasher, ENERGY STAR Qualified Appliances, ENERGY STAR Qualified Water Heater, Free-Standing Range, Disposal, Gas Oven, Gas Range, Gas Cooktop, Gas Water Heater, Microwave, Range Hood, Water Line to Refrigerator |
| Kitchen Information | Granite Counters |
| Has Heating | Yes |
| Heating Information | Central, ENERGY STAR Qualified Equipment, Fireplace(s) |
| Room Information | All Bedrooms Up, Attic, Entry, Kitchen, Laundry, Living Room, Primary Bathroom, Primary Bedroom, Walk-In Closet |
| Has Cooling | Yes |
| Cooling Information | Central Air, ENERGY STAR Qualified Equipment, Wall/Window Unit(s) |
| Flooring Information | Carpet, Vinyl |
| InteriorFeatures Information | Granite Counters, High Ceilings, Open Floorplan, Recessed Lighting, Stone Counters, Storage, Two Story Ceilings |
| EntryLocation | 1 |
| Entry Level | 1 |
| Has Spa | No |
| SpaDescription | None |
| Bathroom Information | Bathtub, Low Flow Shower, Low Flow Toilet(s), Shower, Double sinks in bath(s), Double Sinks in Primary Bath, Exhaust fan(s), Privacy toilet door, Separate tub and shower, Soaking Tub, Stone Counters, Tile Counters |
| Main Level Bedrooms | 0 |
| Main Level Bathrooms | 1 |
EXTERIOR FEATURES
| Roof | Spanish Tile |
| Has Pool | No |
| Pool | None |
| Has Fence | Yes |
| Fencing | Fair Condition |
WALKSCORE
MAP
MORTGAGE CALCULATOR
- Principal & Interest:
- Property Tax: $896
- Home Insurance:$119
- HOA Fees:$222
- Mortgage Insurance:
PRICE HISTORY
| Date | Event | Price |
| 10/17/2024 | Relisted | $840,000 |
| 09/19/2024 | Price Change | $840,000 (-10.64%) |
| 09/19/2024 | Listed | $940,000 |

Topfind Realty
REALTOR®
(844)-333-8033
Questions? Contact today.
Use a Topfind agent and receive a cash rebate of up to $8,400
Carson Similar Properties
Listing provided courtesy of Costanza Genoese Zerbi, Redfin Corporation. Based on information from California Regional Multiple Listing Service, Inc. as of #Date#. This information is for your personal, non-commercial use and may not be used for any purpose other than to identify prospective properties you may be interested in purchasing. Display of MLS data is usually deemed reliable but is NOT guaranteed accurate by the MLS. Buyers are responsible for verifying the accuracy of all information and should investigate the data themselves or retain appropriate professionals. Information from sources other than the Listing Agent may have been included in the MLS data. Unless otherwise specified in writing, Broker/Agent has not and will not verify any information obtained from other sources. The Broker/Agent providing the information contained herein may or may not have been the Listing and/or Selling Agent.






