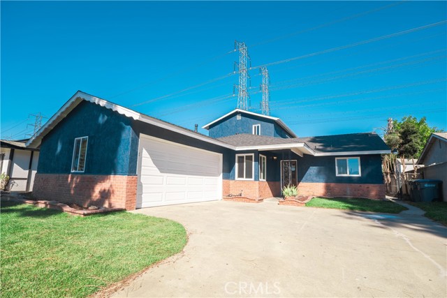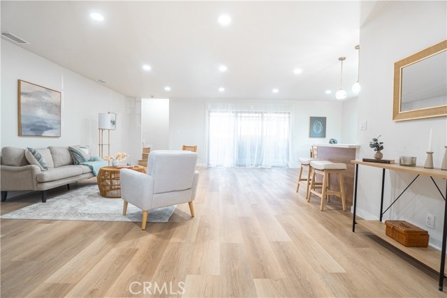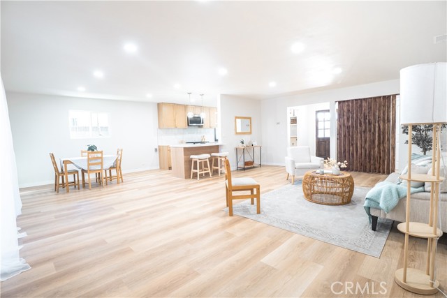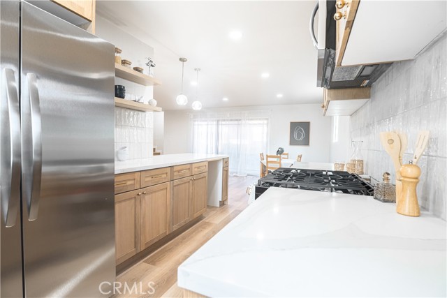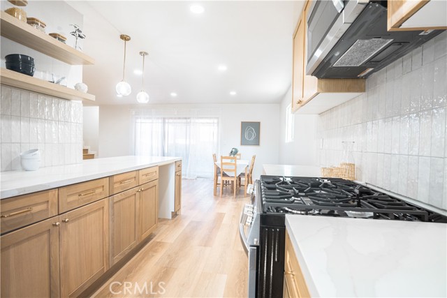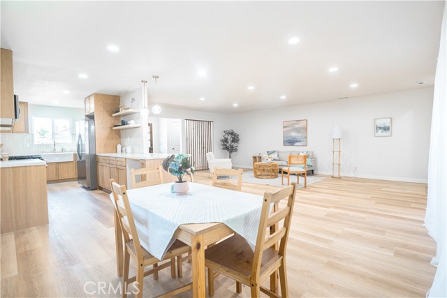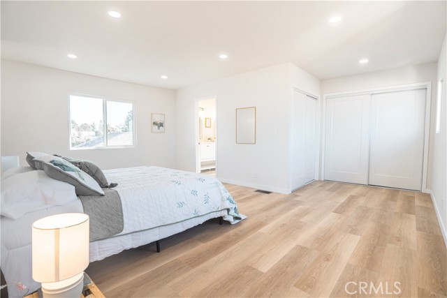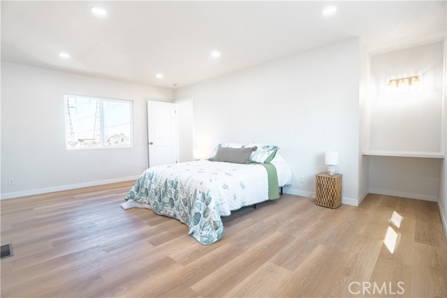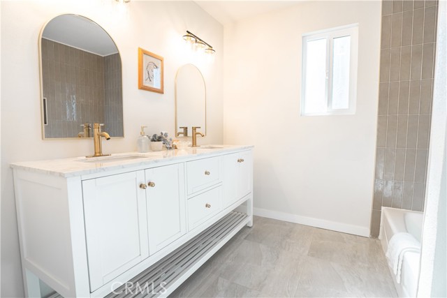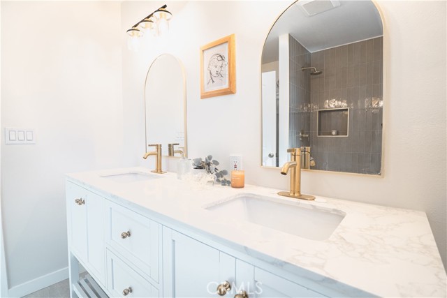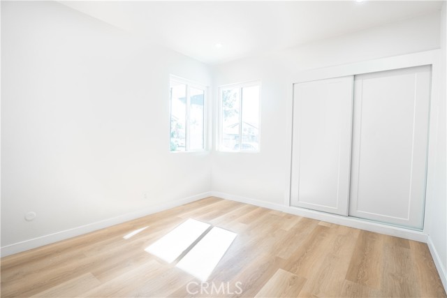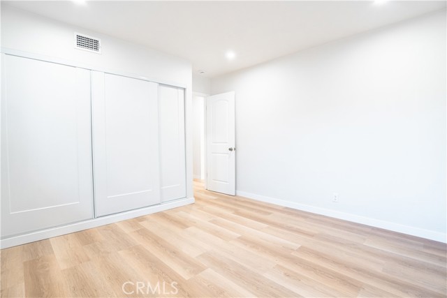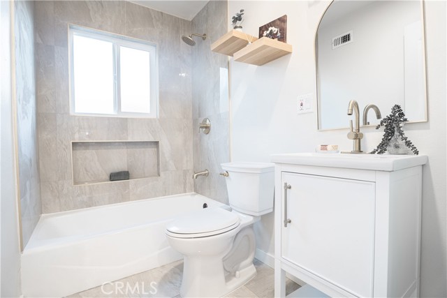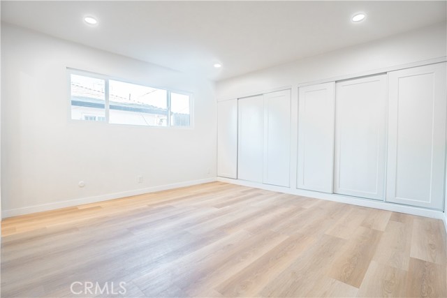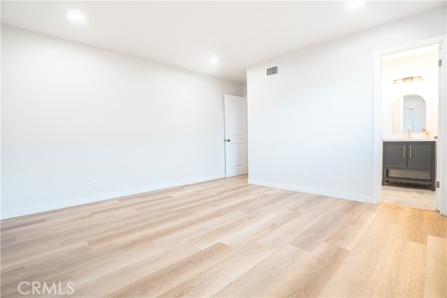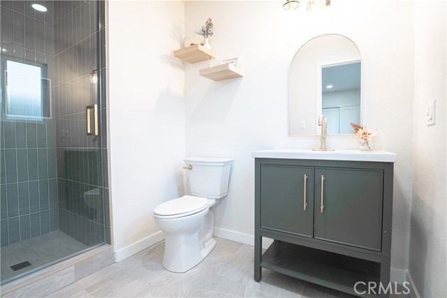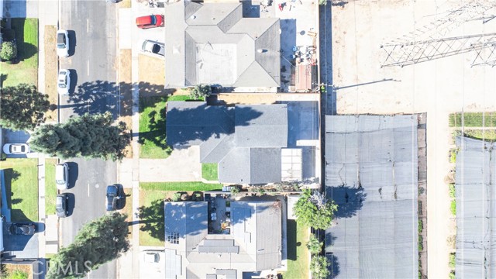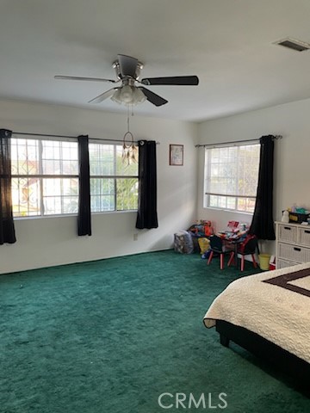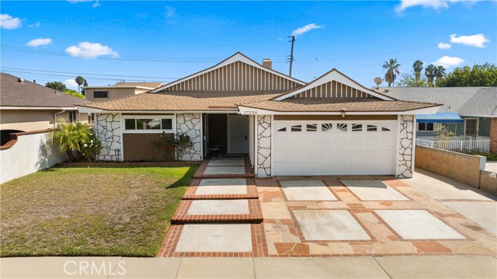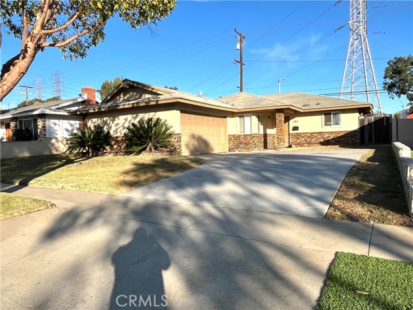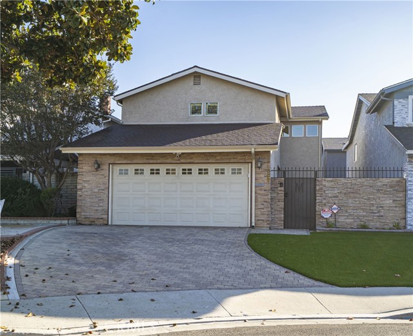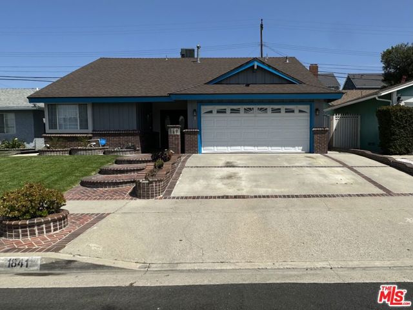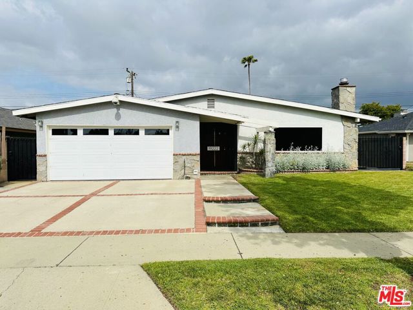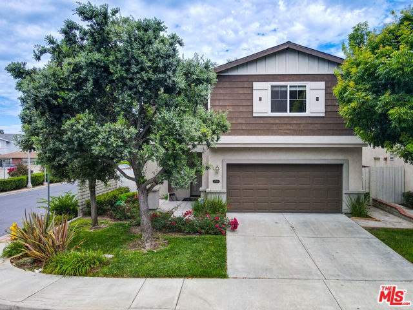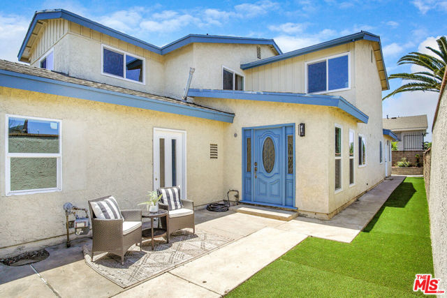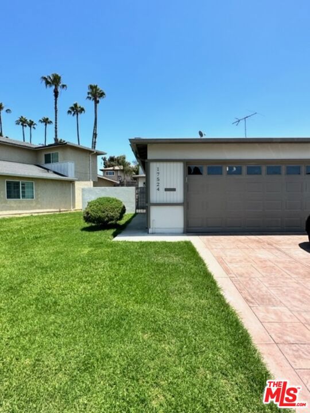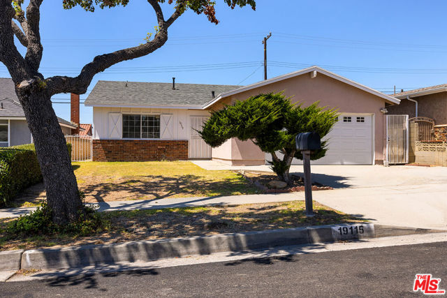533 169th Street
Carson, CA 90746
Welcome to 533 E. 169th St! Nestled in a highly desirable neighborhood in North Carson, this spacious two-story home has been beautifully re-imagined combining elegance with contemporary style to offer a unique blend of comfort and sophistication. With two luxurious primary suites, this home is perfect for multi-generational living or those seeking added privacy and convenience. Step inside to discover an airy and open layout with brand-new flooring, recessed lighting, and exquisite wood accents that add warmth and character throughout. At the heart of the home, you'll find a chef’s dream kitchen, featuring modern two-toned quartz countertops, soft-close cabinets, and top-of-the-line stainless steel appliances, all thoughtfully designed to elevate your culinary experience. The separate dining area flows seamlessly from the kitchen, providing a wonderful space for entertaining or enjoying family meals. The fully remodeled bathrooms are designed as spa-like retreats, complete with stylish tile work and contemporary fixtures that offer a sense of luxury and relaxation. Outside, a large enclosed back patio provides an ideal space for outdoor dining, relaxation, or entertaining friends and family year-round. Every detail has been carefully considered, from the new roof (fully permitted) and electrical rewiring to the efficient new HVAC system, ensuring peace of mind and comfort for years to come. Conveniently located with easy freeway access, this home is just minutes away from popular shopping centers, dining spots, and entertainment venues, making it an ideal choice for those who want both tranquility and accessibility. Don’t miss the chance to own this beautifully upgraded home in one of Carson’s most sought-after neighborhoods!
PROPERTY INFORMATION
| MLS # | WS24229476 | Lot Size | 5,552 Sq. Ft. |
| HOA Fees | $0/Monthly | Property Type | Single Family Residence |
| Price | $ 899,900
Price Per SqFt: $ 469 |
DOM | 370 Days |
| Address | 533 169th Street | Type | Residential |
| City | Carson | Sq.Ft. | 1,917 Sq. Ft. |
| Postal Code | 90746 | Garage | 2 |
| County | Los Angeles | Year Built | 1963 |
| Bed / Bath | 4 / 3 | Parking | 2 |
| Built In | 1963 | Status | Active |
INTERIOR FEATURES
| Has Laundry | Yes |
| Laundry Information | Gas & Electric Dryer Hookup, Inside, Washer Hookup |
| Has Fireplace | No |
| Fireplace Information | None |
| Has Appliances | Yes |
| Kitchen Appliances | Dishwasher, Disposal, Gas Range, Microwave, Refrigerator, Water Heater |
| Kitchen Information | Kitchen Open to Family Room, Quartz Counters, Remodeled Kitchen |
| Kitchen Area | Separated |
| Has Heating | Yes |
| Heating Information | Central |
| Room Information | Kitchen, Laundry, Living Room, Main Floor Primary Bedroom, Two Primaries |
| Has Cooling | Yes |
| Cooling Information | Central Air |
| Flooring Information | Laminate, Tile |
| InteriorFeatures Information | Open Floorplan, Quartz Counters, Recessed Lighting |
| DoorFeatures | Sliding Doors |
| EntryLocation | front door |
| Entry Level | 1 |
| Has Spa | No |
| SpaDescription | None |
| SecuritySafety | Carbon Monoxide Detector(s), Smoke Detector(s) |
| Bathroom Information | Shower in Tub, Double Sinks in Primary Bath, Exhaust fan(s), Remodeled, Upgraded, Walk-in shower |
| Main Level Bedrooms | 3 |
| Main Level Bathrooms | 2 |
EXTERIOR FEATURES
| Has Pool | No |
| Pool | None |
| Has Patio | Yes |
| Patio | Covered, Enclosed |
WALKSCORE
MAP
MORTGAGE CALCULATOR
- Principal & Interest:
- Property Tax: $960
- Home Insurance:$119
- HOA Fees:$0
- Mortgage Insurance:
PRICE HISTORY
| Date | Event | Price |
| 11/08/2024 | Listed | $899,900 |

Topfind Realty
REALTOR®
(844)-333-8033
Questions? Contact today.
Use a Topfind agent and receive a cash rebate of up to $8,999
Carson Similar Properties
Listing provided courtesy of SHEENA PRATT, Wedgewood Homes Realty. Based on information from California Regional Multiple Listing Service, Inc. as of #Date#. This information is for your personal, non-commercial use and may not be used for any purpose other than to identify prospective properties you may be interested in purchasing. Display of MLS data is usually deemed reliable but is NOT guaranteed accurate by the MLS. Buyers are responsible for verifying the accuracy of all information and should investigate the data themselves or retain appropriate professionals. Information from sources other than the Listing Agent may have been included in the MLS data. Unless otherwise specified in writing, Broker/Agent has not and will not verify any information obtained from other sources. The Broker/Agent providing the information contained herein may or may not have been the Listing and/or Selling Agent.
