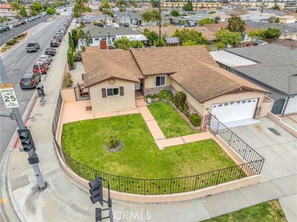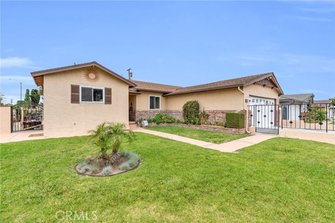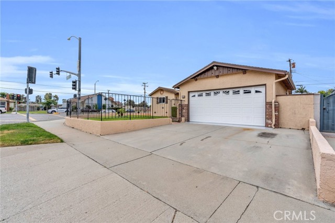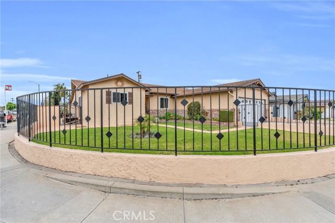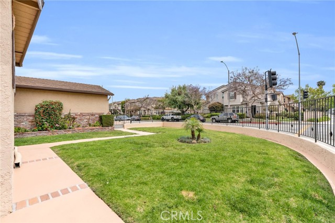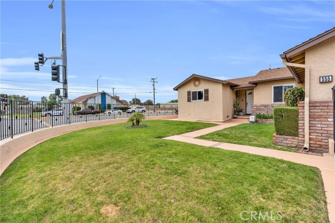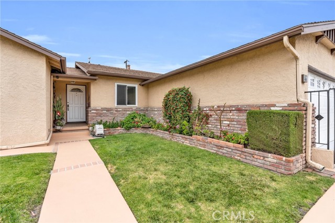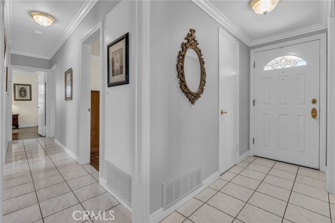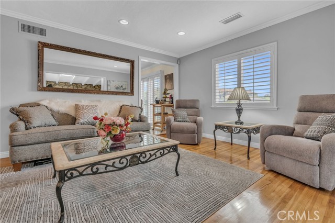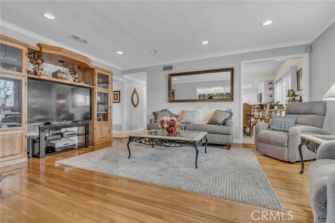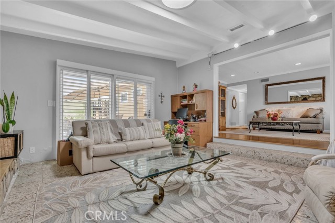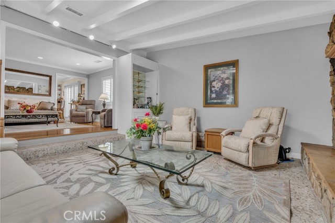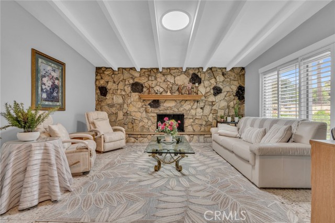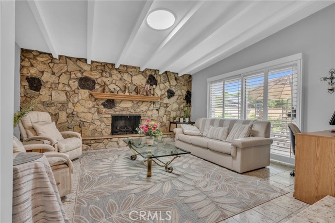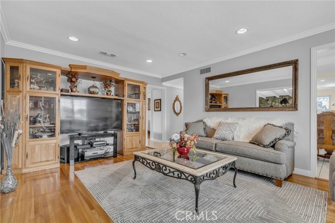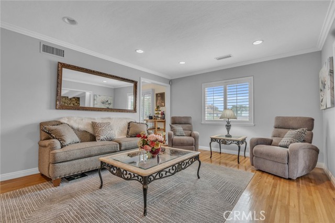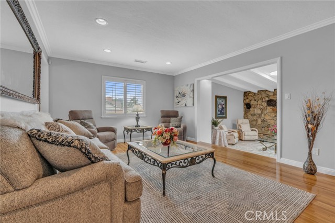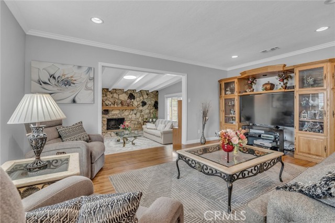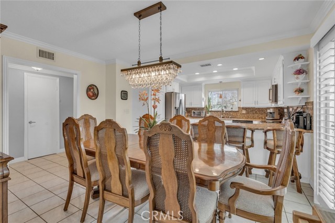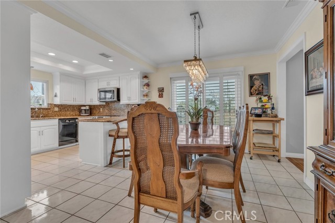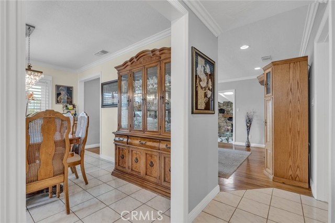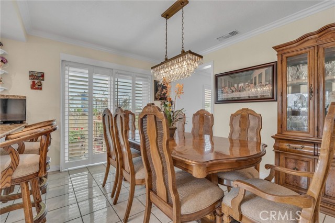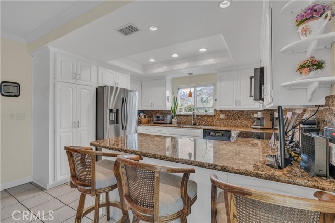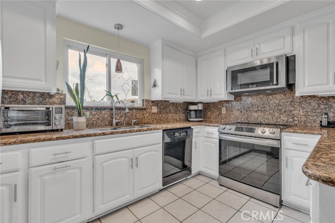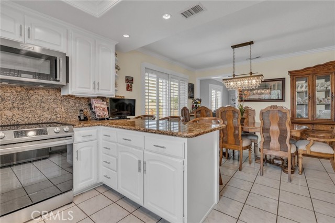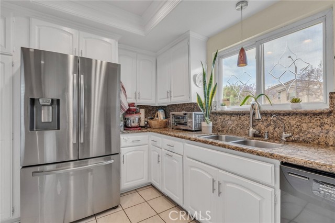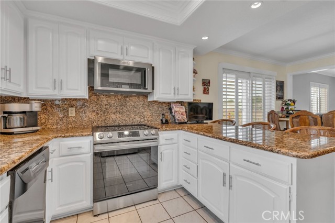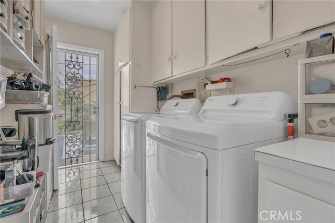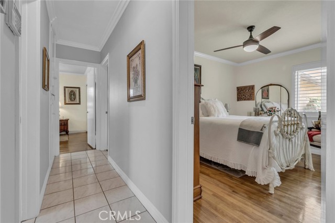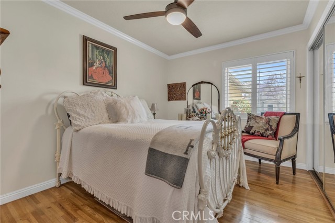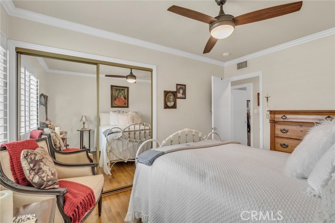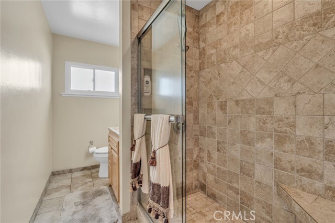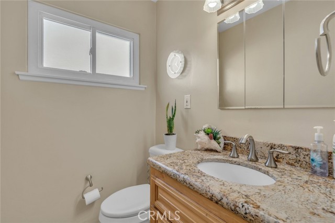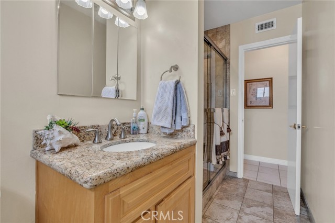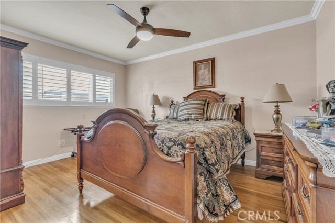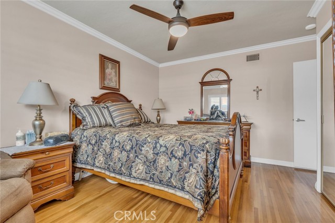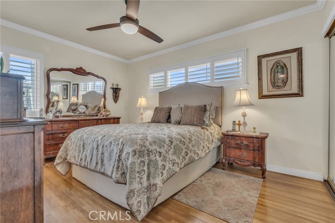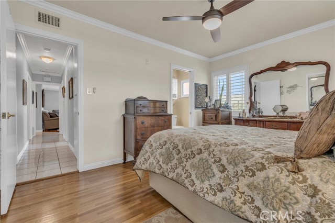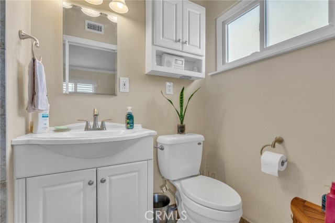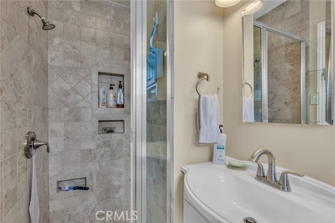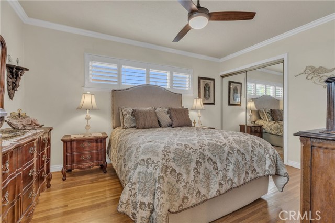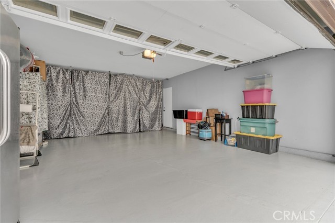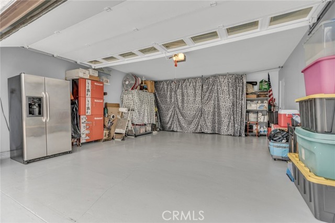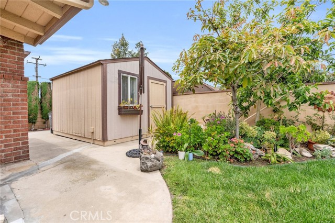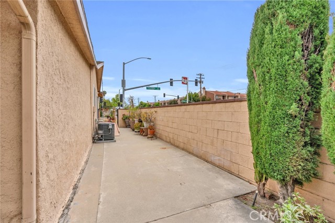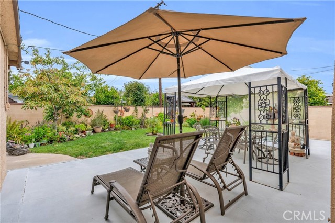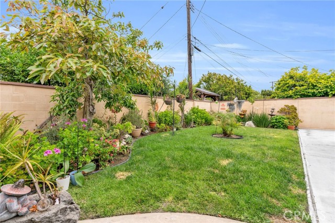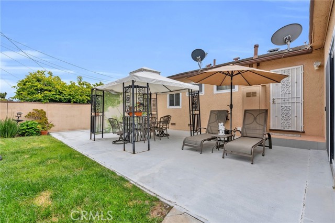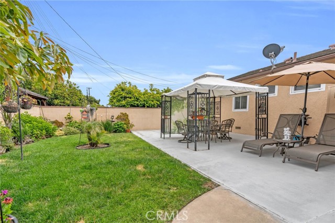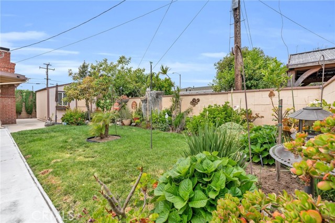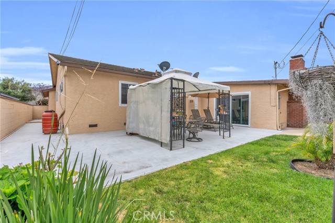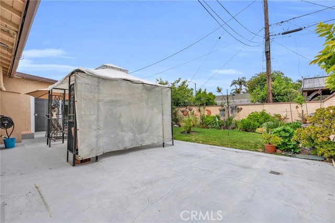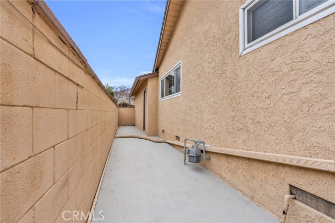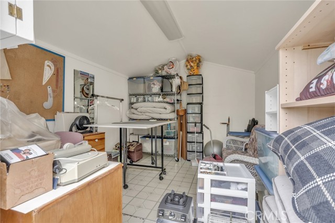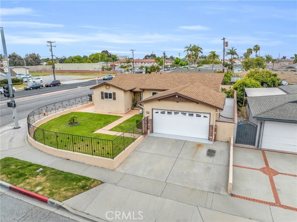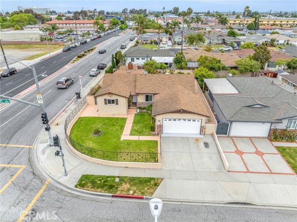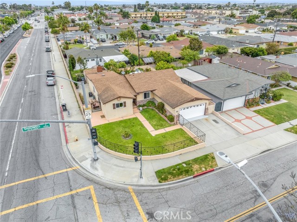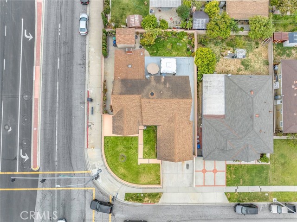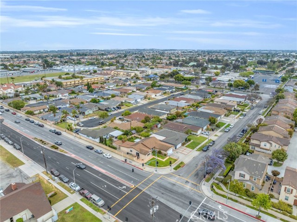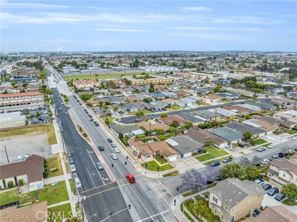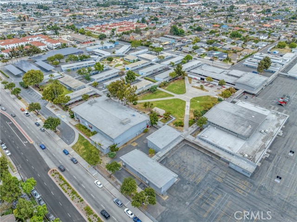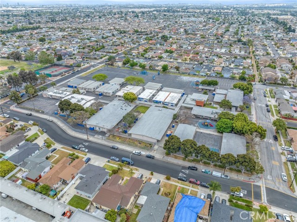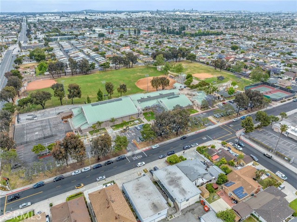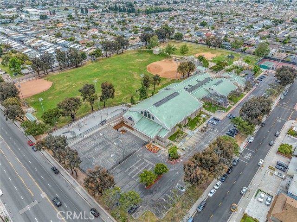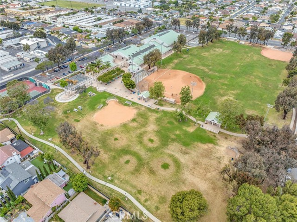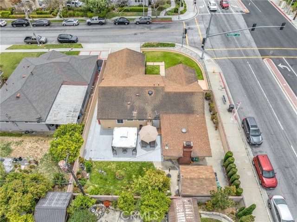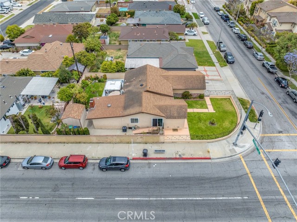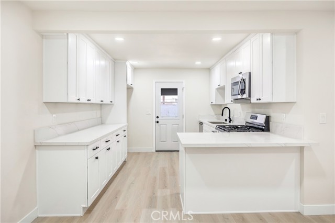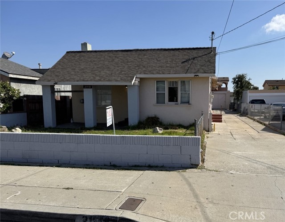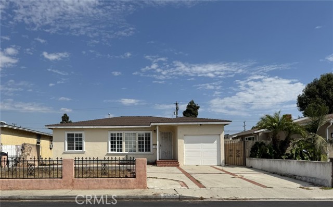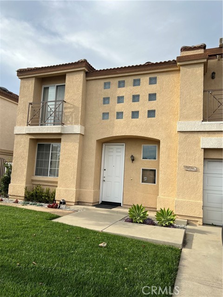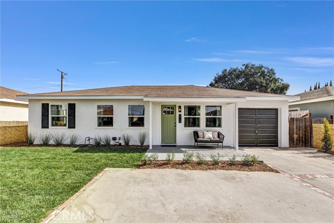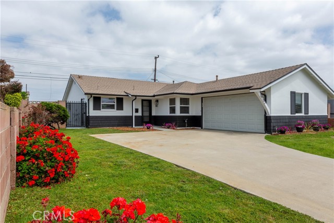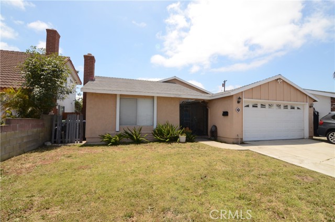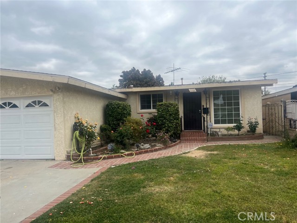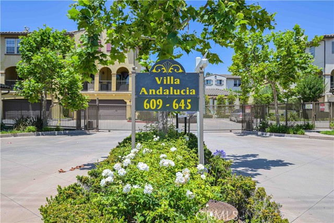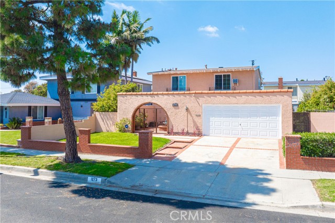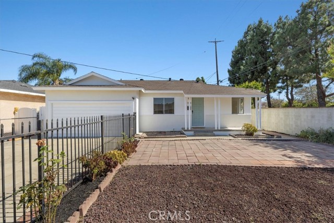555 Shadwell Street
Carson, CA 90745
Sold
Welcome home to 555 W Shadwell St in Carson! This stunningly upgraded and open-concept 3 bedroom, 2 bathroom corner-lot home has been lovingly cared for and remodeled by just one owner since it was built. The property boasts an open concept kitchen with breakfast bar, adjoining dining room that opens to the family room and lower living room with fireplace, double-pane windows with plantation shutters throughout, and 2 sliding door accesses to expansive, fenced and walled back and front yards. Includes a beautiful, lush lawn with well-kept garden and copious space for potted plants, patio furniture, and included workshed and gazebo structure. Property also includes smooth concrete on either side of home and out back, making yard maintenance easy, as well as treated sidewalk and double-car garage floor for water protection and longevity. Entire property is secured with ornate fencing and painted brick wall, creating your own corner-lot oasis. All appliances included and property can be delivered almost entirely furnished, as Buyer would like! Just minutes to South Bay Pavilion Mall, California State University - Dominguez Hills, Carson High School, Veterans Park, multiple Middle and Elementary schools, the city of Torrance, and quick access to the 110 and 405 freeways. Owner selling to retire. This home will sell quickly! View and make your offers now! Offers due Wednesday 6/12 by 5PM.
PROPERTY INFORMATION
| MLS # | PW24111817 | Lot Size | 6,220 Sq. Ft. |
| HOA Fees | $0/Monthly | Property Type | Single Family Residence |
| Price | $ 799,000
Price Per SqFt: $ 495 |
DOM | 532 Days |
| Address | 555 Shadwell Street | Type | Residential |
| City | Carson | Sq.Ft. | 1,613 Sq. Ft. |
| Postal Code | 90745 | Garage | 2 |
| County | Los Angeles | Year Built | 1959 |
| Bed / Bath | 3 / 2 | Parking | 4 |
| Built In | 1959 | Status | Closed |
| Sold Date | 2024-09-17 |
INTERIOR FEATURES
| Has Laundry | Yes |
| Laundry Information | Dryer Included, Individual Room, Washer Included |
| Has Fireplace | Yes |
| Fireplace Information | Living Room |
| Has Appliances | Yes |
| Kitchen Appliances | Dishwasher, Gas Oven, Gas Range, Gas Water Heater, Microwave, Refrigerator |
| Kitchen Information | Granite Counters, Kitchen Island, Kitchen Open to Family Room |
| Kitchen Area | Breakfast Counter / Bar, Dining Room |
| Has Heating | Yes |
| Heating Information | Central, Fireplace(s) |
| Room Information | Family Room, Laundry, Living Room, Main Floor Primary Bedroom |
| Has Cooling | Yes |
| Cooling Information | Central Air |
| Flooring Information | Wood |
| InteriorFeatures Information | Ceiling Fan(s), Granite Counters, Open Floorplan, Partially Furnished, Recessed Lighting, Sunken Living Room, Wet Bar |
| DoorFeatures | Sliding Doors |
| EntryLocation | 1 |
| Entry Level | 1 |
| WindowFeatures | Double Pane Windows, Plantation Shutters |
| SecuritySafety | Security System |
| Bathroom Information | Shower, Exhaust fan(s), Granite Counters, Main Floor Full Bath, Quartz Counters, Upgraded |
| Main Level Bedrooms | 3 |
| Main Level Bathrooms | 2 |
EXTERIOR FEATURES
| FoundationDetails | Block |
| Roof | Shingle |
| Has Pool | No |
| Pool | None |
| Has Patio | Yes |
| Patio | Concrete, Patio Open, Wrap Around |
| Has Fence | Yes |
| Fencing | Block, Privacy, Stucco Wall, Wrought Iron |
WALKSCORE
MAP
MORTGAGE CALCULATOR
- Principal & Interest:
- Property Tax: $852
- Home Insurance:$119
- HOA Fees:$0
- Mortgage Insurance:
PRICE HISTORY
| Date | Event | Price |
| 08/31/2024 | Pending | $799,000 |
| 08/31/2024 | Relisted | $799,000 |
| 06/11/2024 | Relisted | $799,000 |
| 06/08/2024 | Relisted | $749,000 |

Topfind Realty
REALTOR®
(844)-333-8033
Questions? Contact today.
Interested in buying or selling a home similar to 555 Shadwell Street?
Carson Similar Properties
Listing provided courtesy of Jeb Middlebrook, Keller Williams Coastal Prop.. Based on information from California Regional Multiple Listing Service, Inc. as of #Date#. This information is for your personal, non-commercial use and may not be used for any purpose other than to identify prospective properties you may be interested in purchasing. Display of MLS data is usually deemed reliable but is NOT guaranteed accurate by the MLS. Buyers are responsible for verifying the accuracy of all information and should investigate the data themselves or retain appropriate professionals. Information from sources other than the Listing Agent may have been included in the MLS data. Unless otherwise specified in writing, Broker/Agent has not and will not verify any information obtained from other sources. The Broker/Agent providing the information contained herein may or may not have been the Listing and/or Selling Agent.
