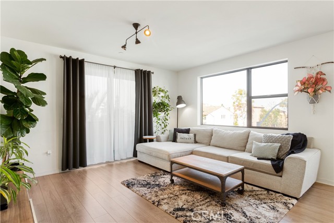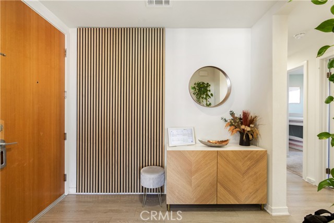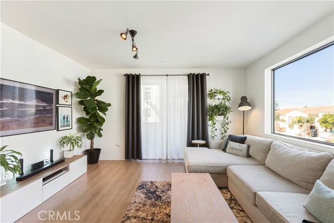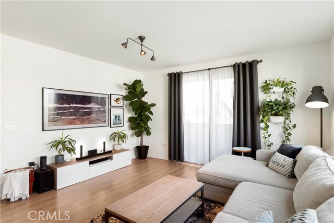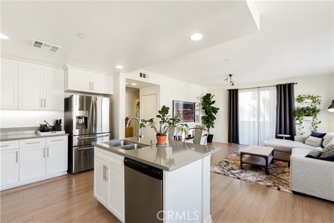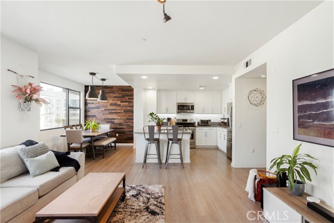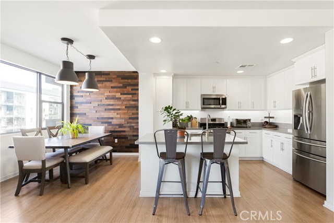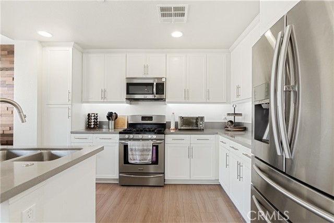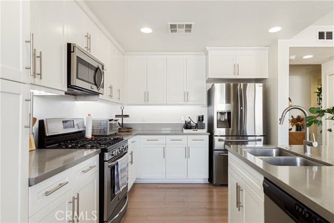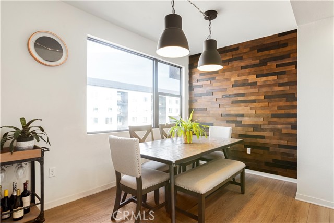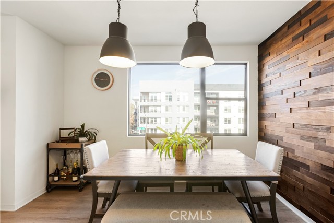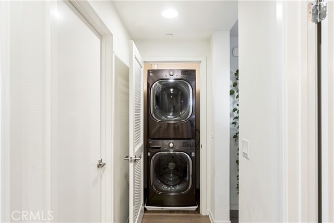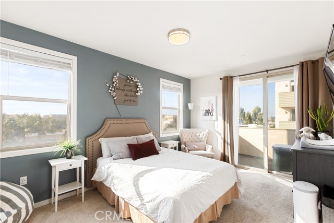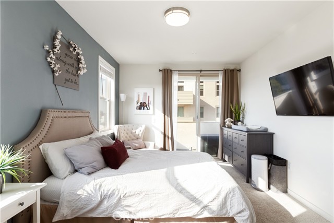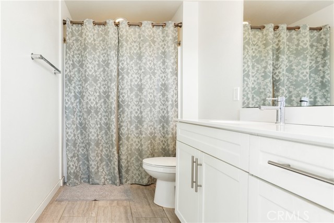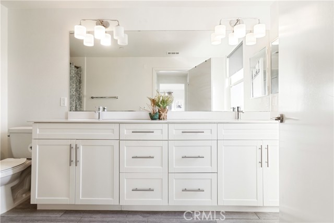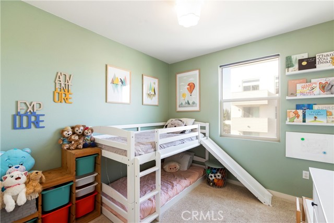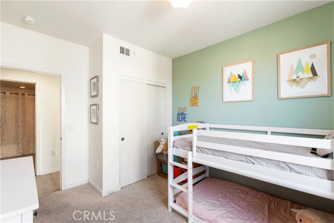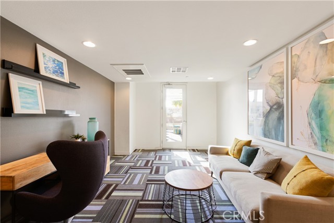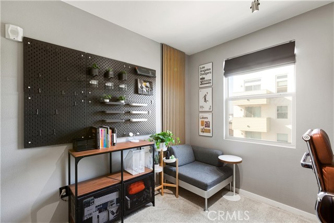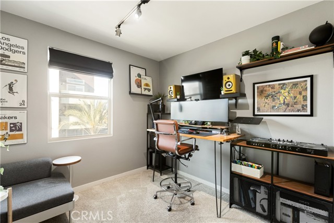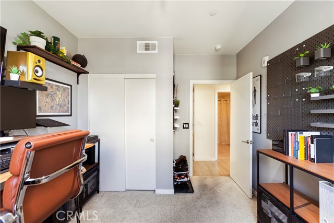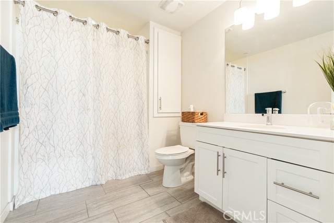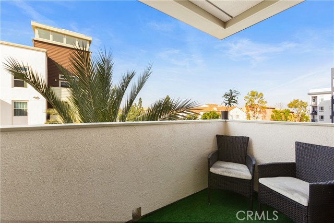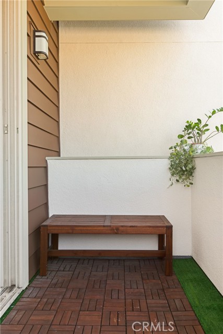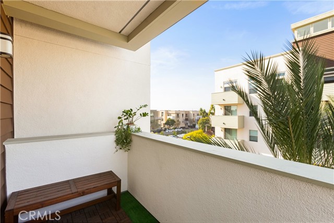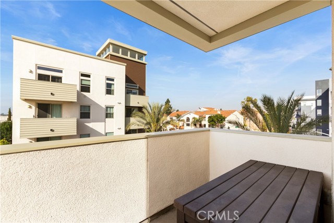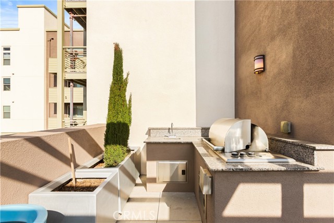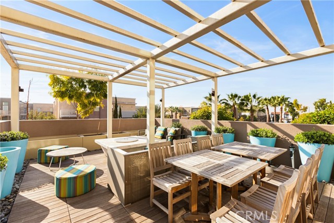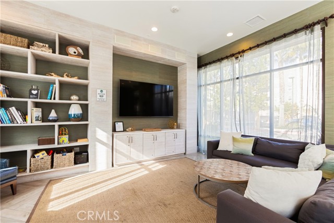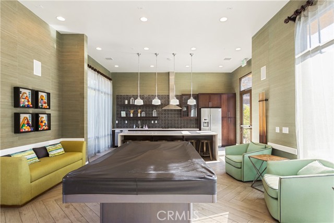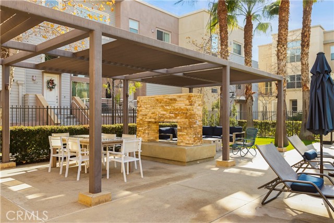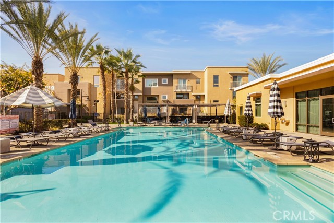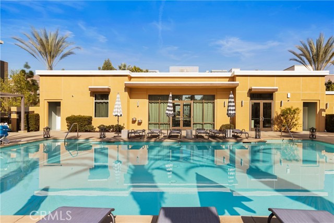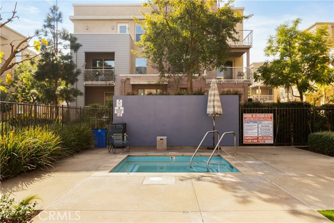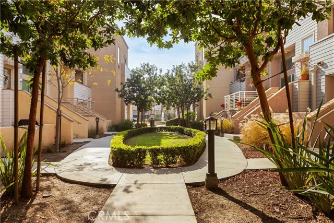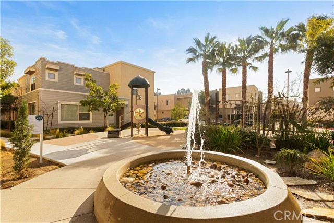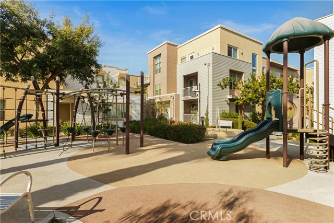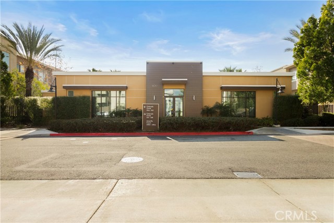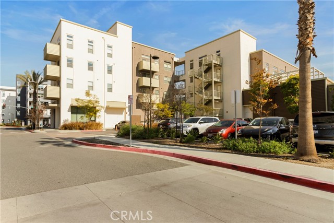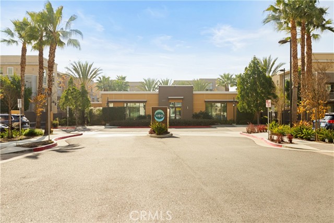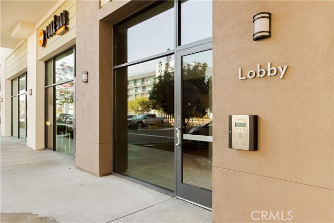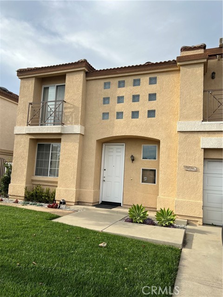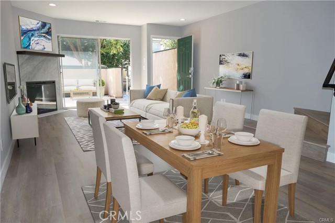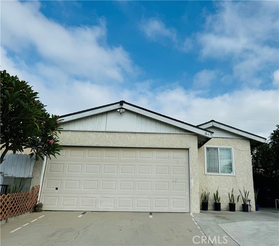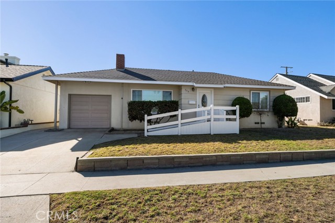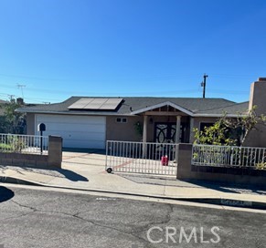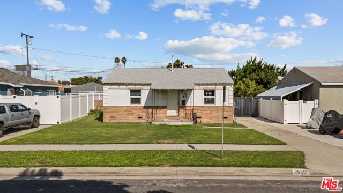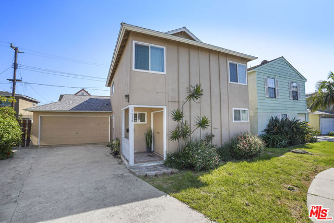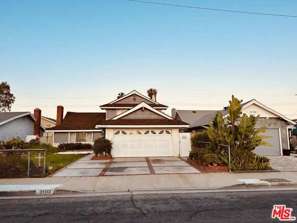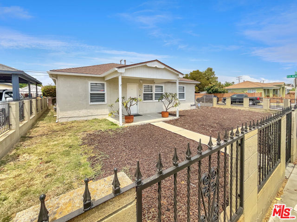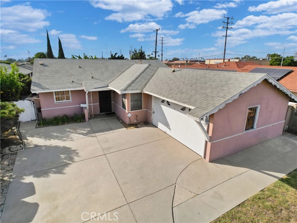612 Carson Street #301
Carson, CA 90745
Sold
If you're looking for modern elegance and sophistication...this is it! Resort style living at your fingertips in the highly sought after VEO Community, conveniently located within walking distance of restaurants, supermarkets, freeways, parks and schools, boasting 3 bedrooms, 2 bathrooms and a beautifully designed open floor plan. With only one shared wall and two surrounding neighbors, this corner unit provides maximum privacy for a luxury condo experience that is hard to come by. The kitchen features quartz countertops, high end soft close cabinets with an optional child locking system, luxury vinyl wood flooring throughout and an upgraded feature wall in the dining area. There is also an upgraded accent wall upon entry into the unit. The large primary bedroom features an ensuite, a walk-in closet and a second closet for additional space. There is an in-unit laundry closet to house a washer and dryer for added convenience. The privately gated community also includes not one, but two side by side parking spaces. You will love the resort style complex which features a large pool and sundeck with cabanas, spa, outdoor courtyard with a large fire pit for those warm summer nights, barbecue and cook area, private park, clubhouse; trash shoot located on the same floor as the unit; an additional lounge area located on the second floor for entertaining or relaxing and lush landscaping. You get direct gate access to Ralphs, HICCUPS, Dot n Dough Donuts, UPS, the Crab Shack and Poke Bar. It is also conveniently located in close proximity to Target. Starbucks, Ikea, IHOP, Norms, 24hr Fitness and Southbay Pavilion Mall. What more could you ask for? Come take a look and be prepared to fall in love!
PROPERTY INFORMATION
| MLS # | SB24009049 | Lot Size | 39,421 Sq. Ft. |
| HOA Fees | $506/Monthly | Property Type | Condominium |
| Price | $ 650,000
Price Per SqFt: $ 500 |
DOM | 675 Days |
| Address | 612 Carson Street #301 | Type | Residential |
| City | Carson | Sq.Ft. | 1,300 Sq. Ft. |
| Postal Code | 90745 | Garage | 2 |
| County | Los Angeles | Year Built | 2015 |
| Bed / Bath | 3 / 2 | Parking | 2 |
| Built In | 2015 | Status | Closed |
| Sold Date | 2024-02-26 |
INTERIOR FEATURES
| Has Laundry | Yes |
| Laundry Information | Gas Dryer Hookup, In Closet, Washer Hookup |
| Has Fireplace | No |
| Fireplace Information | None |
| Has Appliances | Yes |
| Kitchen Appliances | Built-In Range, Dishwasher, Disposal, Microwave |
| Kitchen Information | Kitchen Island, Pots & Pan Drawers, Quartz Counters, Self-closing cabinet doors, Self-closing drawers |
| Kitchen Area | Area, Dining Room |
| Has Heating | Yes |
| Heating Information | Central |
| Room Information | Foyer, Kitchen, Living Room, Main Floor Bedroom, Main Floor Primary Bedroom, Walk-In Closet |
| Has Cooling | Yes |
| Cooling Information | Central Air |
| Flooring Information | Carpet, Tile, Vinyl |
| InteriorFeatures Information | Balcony, Built-in Features, Copper Plumbing Full, High Ceilings, Living Room Balcony, Open Floorplan, Pantry, Quartz Counters, Recessed Lighting, Track Lighting |
| EntryLocation | Front |
| Entry Level | 1 |
| Has Spa | Yes |
| SpaDescription | Community |
| SecuritySafety | Carbon Monoxide Detector(s), Closed Circuit Camera(s), Gated Community, Resident Manager, Security Lights, Security System, Smoke Detector(s) |
| Bathroom Information | Shower in Tub, Double Sinks in Primary Bath, Exhaust fan(s) |
| Main Level Bedrooms | 3 |
| Main Level Bathrooms | 2 |
EXTERIOR FEATURES
| Has Pool | No |
| Pool | Community |
WALKSCORE
MAP
MORTGAGE CALCULATOR
- Principal & Interest:
- Property Tax: $693
- Home Insurance:$119
- HOA Fees:$505.92
- Mortgage Insurance:
PRICE HISTORY
| Date | Event | Price |
| 02/26/2024 | Sold | $743,000 |
| 02/10/2024 | Pending | $650,000 |
| 01/17/2024 | Listed | $650,000 |

Topfind Realty
REALTOR®
(844)-333-8033
Questions? Contact today.
Interested in buying or selling a home similar to 612 Carson Street #301?
Carson Similar Properties
Listing provided courtesy of Rosemary Osuna, Del Mar Realty. Based on information from California Regional Multiple Listing Service, Inc. as of #Date#. This information is for your personal, non-commercial use and may not be used for any purpose other than to identify prospective properties you may be interested in purchasing. Display of MLS data is usually deemed reliable but is NOT guaranteed accurate by the MLS. Buyers are responsible for verifying the accuracy of all information and should investigate the data themselves or retain appropriate professionals. Information from sources other than the Listing Agent may have been included in the MLS data. Unless otherwise specified in writing, Broker/Agent has not and will not verify any information obtained from other sources. The Broker/Agent providing the information contained herein may or may not have been the Listing and/or Selling Agent.
