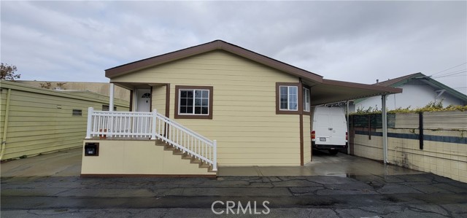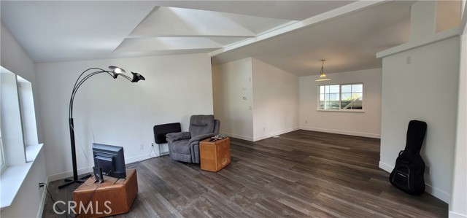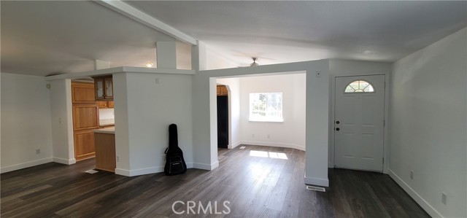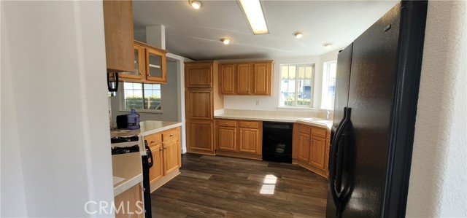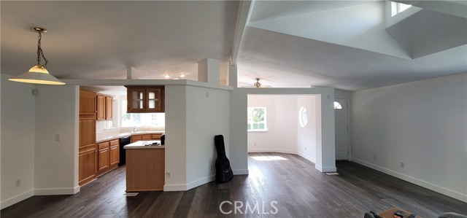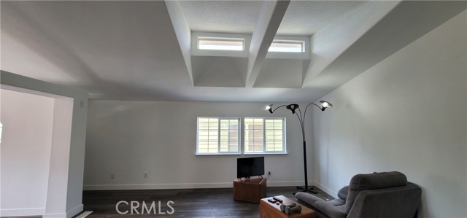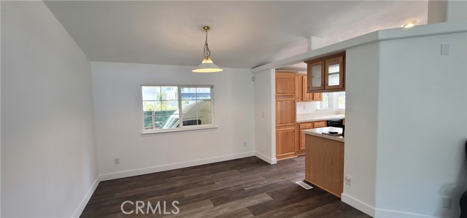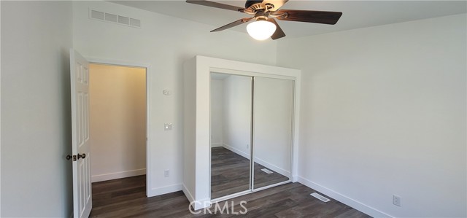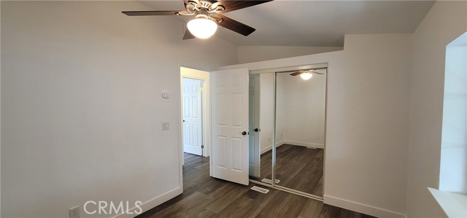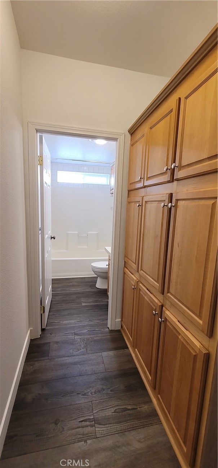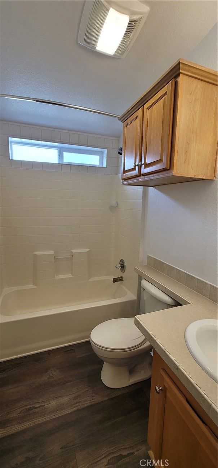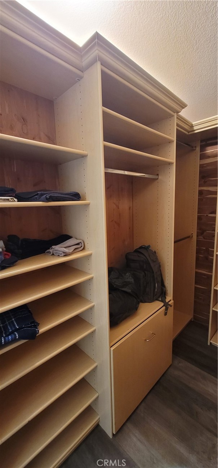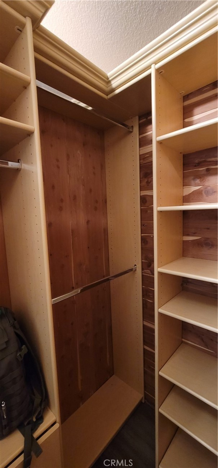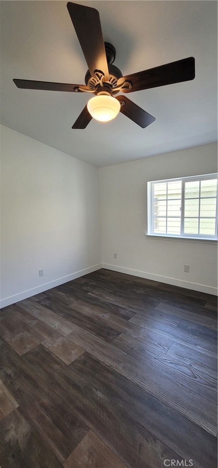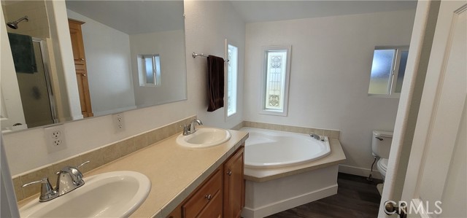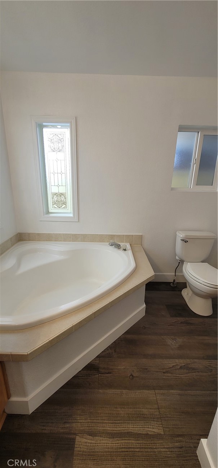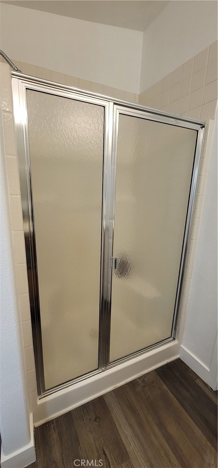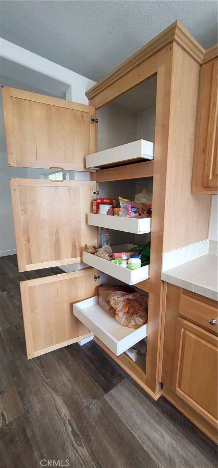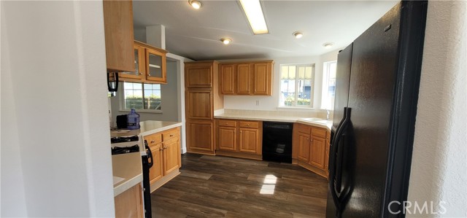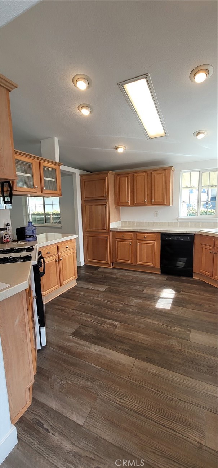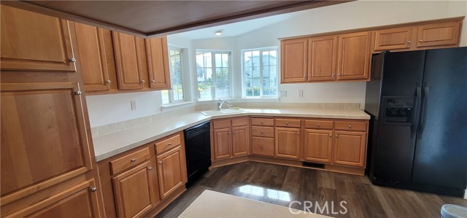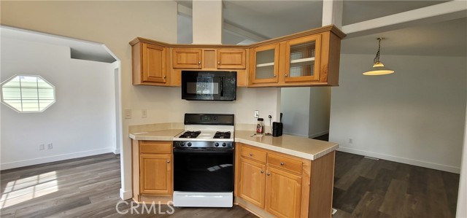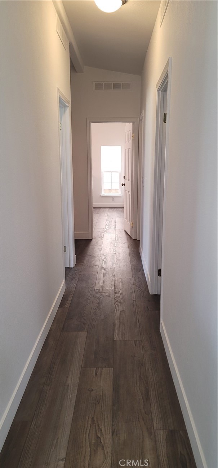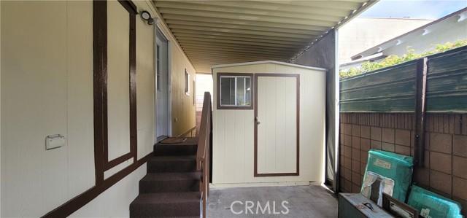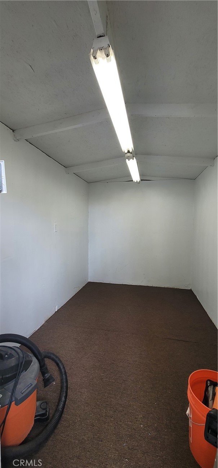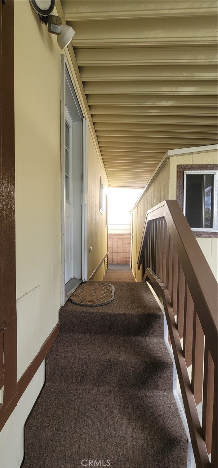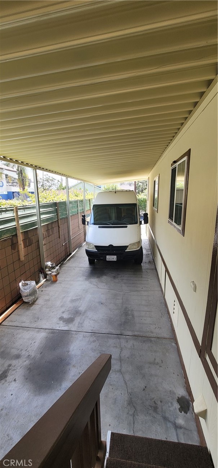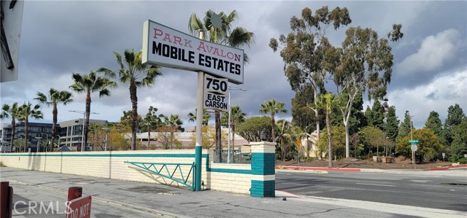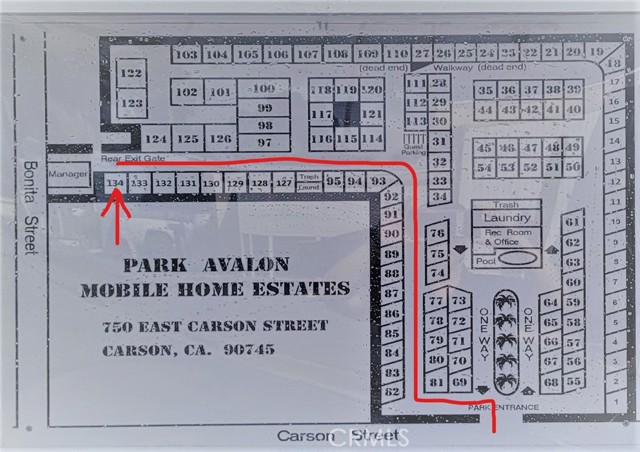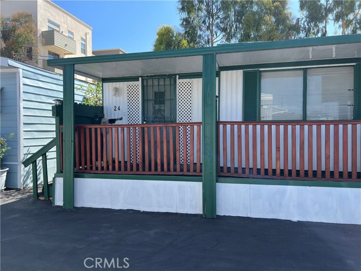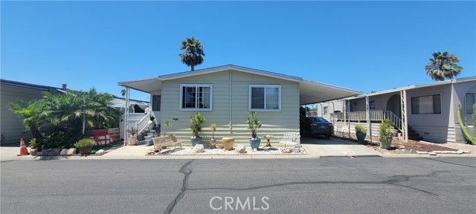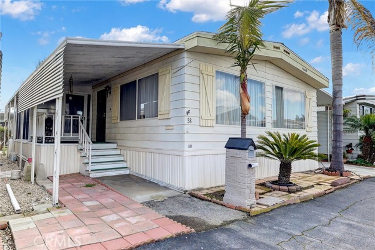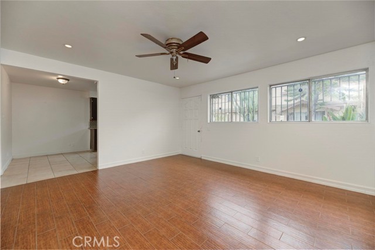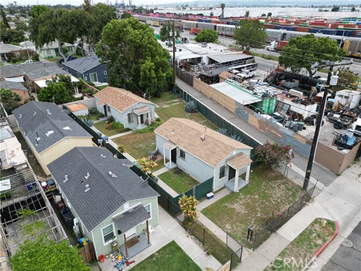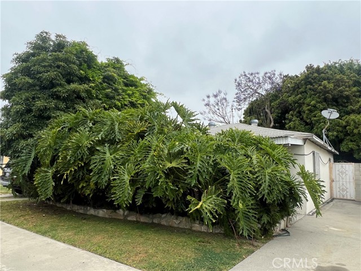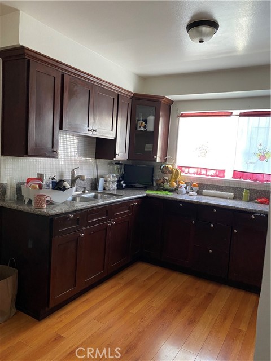750 Carson Street #134
Carson, CA 90745
Sold
FAMILY COMMUNITY LOW, LOW, LOW SPACE RENT $400 MONTH - this 2002 Skyline - Oakmanor Manufactured home available with 3 bedrooms, and 2 bathrooms. Drywall construction and dual pane windows. Kitchen is spacious with pull outs in the pantry and lots of storage. 2 Dinning areas. Appliances stay with the unit. Washer and Dryer in separate laundry room included in sale. This is a PROBATE Sale WITHOUT Court Confirmation. This unit has laminate floors throughout, and was just painted inside and out. Master Bedroom has Walk-in closet with over $5,000 professional closet company install. This unit is TURN-KEY Ready for you and your family to move in. 2 sheds are included. Carport has room for 2 vehicles. End of Park unit with only one neighbor on the west side. Close to schools, and shopping is nearby. Close to fwy for easy access. Buyer to get park approval during escrow. Buyer to have income greater than $1200 a month if cash is paid. We have a list for Mfg Lenders on Leased Land if loan is required. Banks do not lend money without land attached.
PROPERTY INFORMATION
| MLS # | SB23045740 | Lot Size | N/A |
| HOA Fees | $0/Monthly | Property Type | N/A |
| Price | $ 339,000
Price Per SqFt: $ inf |
DOM | 969 Days |
| Address | 750 Carson Street #134 | Type | Manufactured In Park |
| City | Carson | Sq.Ft. | 0 Sq. Ft. |
| Postal Code | 90745 | Garage | N/A |
| County | Los Angeles | Year Built | 2002 |
| Bed / Bath | 3 / 2 | Parking | 2 |
| Built In | 2002 | Status | Closed |
| Sold Date | 2023-06-12 |
INTERIOR FEATURES
| Has Laundry | Yes |
| Laundry Information | Dryer Included, Gas Dryer Hookup, Individual Room, Inside, Stackable, Washer Included |
| Has Appliances | Yes |
| Kitchen Appliances | Dishwasher, Free-Standing Range, Gas Water Heater, Microwave, Refrigerator, Water Heater |
| Kitchen Information | Formica Counters, Pots & Pan Drawers |
| Has Heating | Yes |
| Heating Information | Central, Forced Air |
| Room Information | All Bedrooms Down, Kitchen, Laundry, Living Room, Master Bathroom, Master Bedroom, Master Suite |
| Has Cooling | Yes |
| Cooling Information | Central Air |
| Flooring Information | Laminate |
| InteriorFeatures Information | Ceiling Fan(s), Formica Counters, Recessed Lighting |
| WindowFeatures | Double Pane Windows |
| SecuritySafety | Carbon Monoxide Detector(s), Security System, Smoke Detector(s) |
| Bathroom Information | Bathtub, Low Flow Shower, Low Flow Toilet(s), Shower, Shower in Tub, Double Sinks In Master Bath, Exhaust fan(s), Formica Counters |
EXTERIOR FEATURES
| ExteriorFeatures | Awning(s) |
| FoundationDetails | Pier Jacks |
| Roof | Asphalt, Shingle |
| Has Pool | No |
| Pool | Community, In Ground |
| Has Patio | Yes |
| Patio | Front Porch |
| Has Fence | Yes |
| Fencing | Block, Fair Condition, Partial |
WALKSCORE
MAP
MORTGAGE CALCULATOR
- Principal & Interest:
- Property Tax: $362
- Home Insurance:$119
- HOA Fees:$0
- Mortgage Insurance:
PRICE HISTORY
| Date | Event | Price |
| 05/12/2023 | Pending | $339,000 |
| 04/15/2023 | Active Under Contract | $339,000 |
| 04/15/2023 | Relisted | $339,000 |
| 03/20/2023 | Listed | $339,000 |

Topfind Realty
REALTOR®
(844)-333-8033
Questions? Contact today.
Interested in buying or selling a home similar to 750 Carson Street #134?
Carson Similar Properties
Listing provided courtesy of Sue Cobb, Harcourts Hunter Mason Realty. Based on information from California Regional Multiple Listing Service, Inc. as of #Date#. This information is for your personal, non-commercial use and may not be used for any purpose other than to identify prospective properties you may be interested in purchasing. Display of MLS data is usually deemed reliable but is NOT guaranteed accurate by the MLS. Buyers are responsible for verifying the accuracy of all information and should investigate the data themselves or retain appropriate professionals. Information from sources other than the Listing Agent may have been included in the MLS data. Unless otherwise specified in writing, Broker/Agent has not and will not verify any information obtained from other sources. The Broker/Agent providing the information contained herein may or may not have been the Listing and/or Selling Agent.
