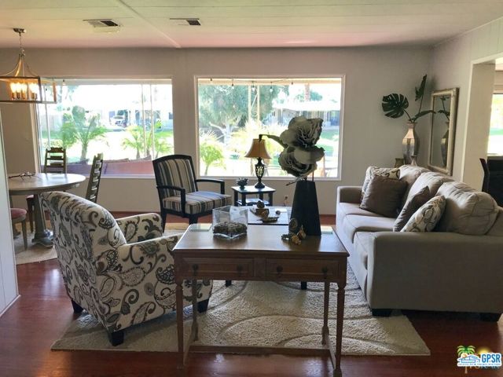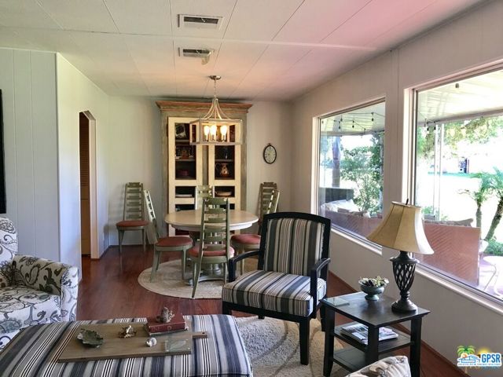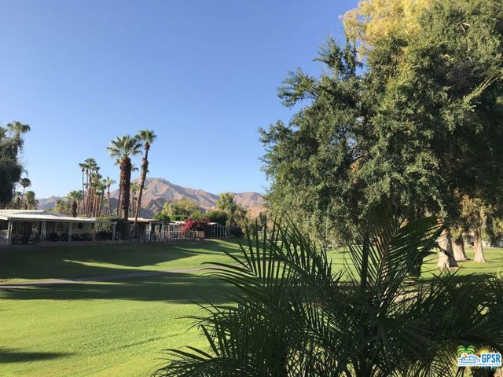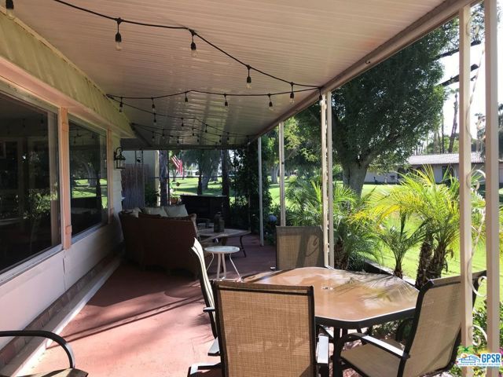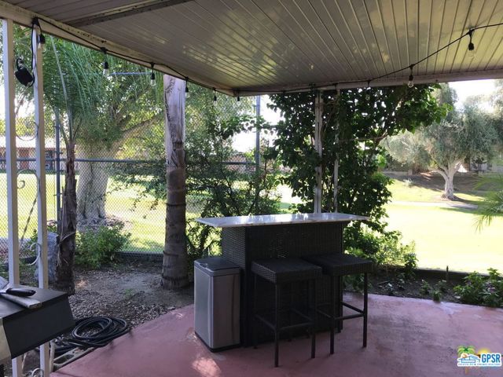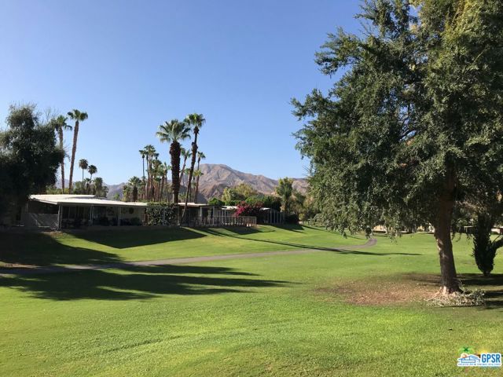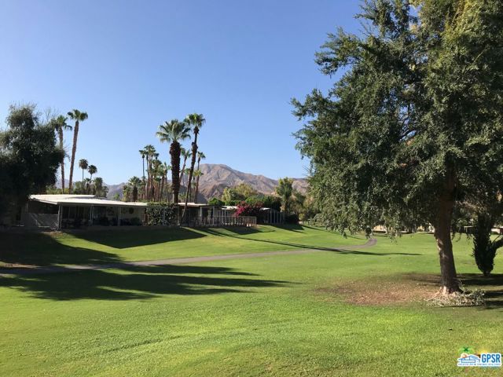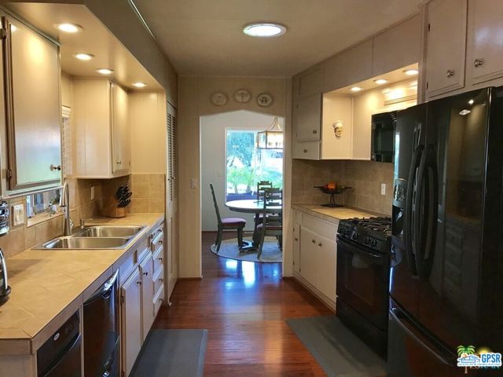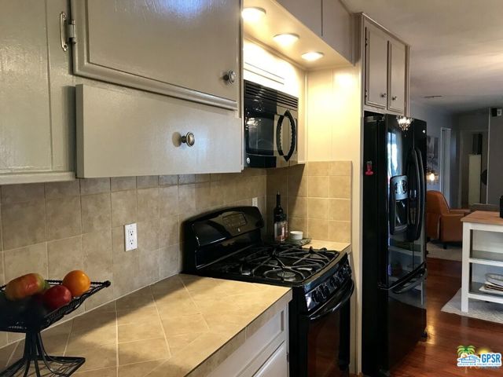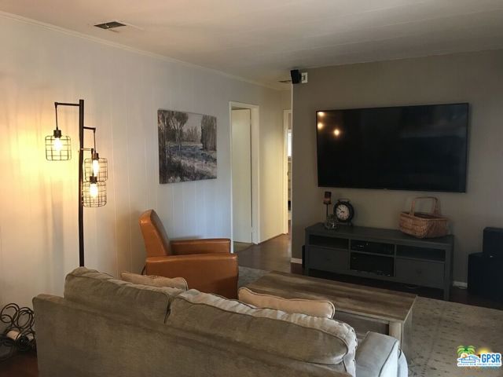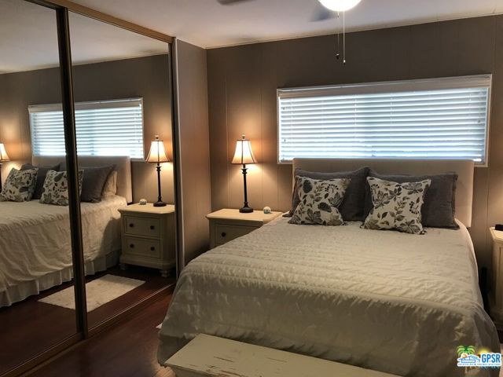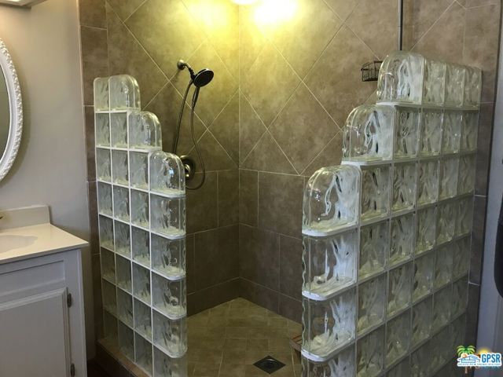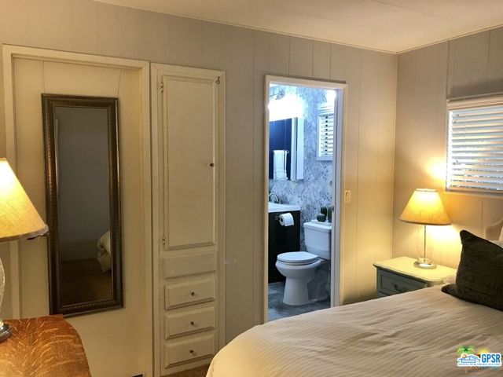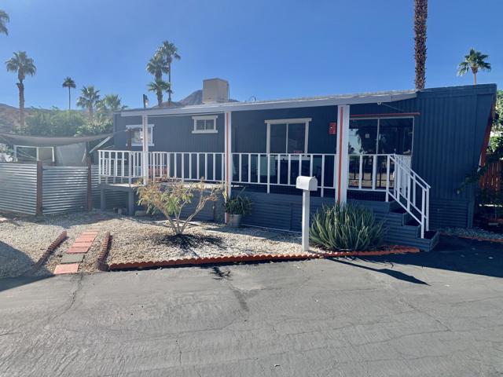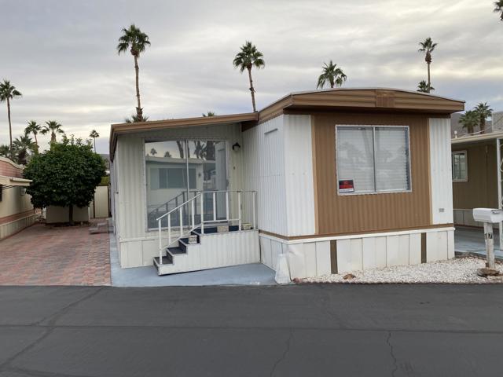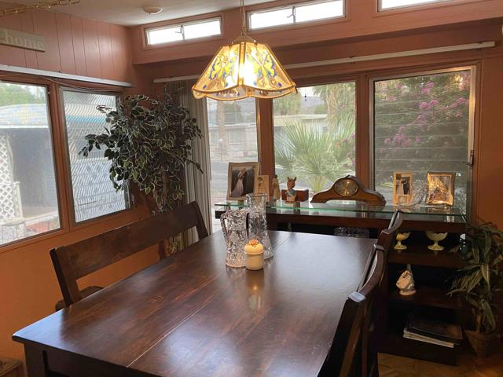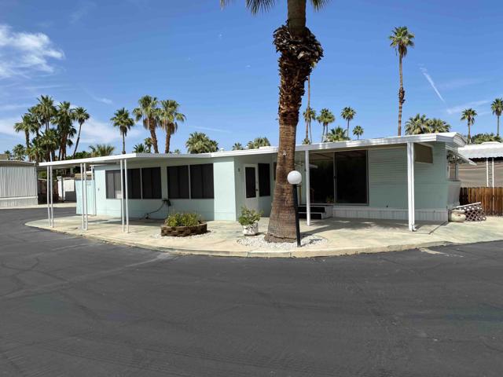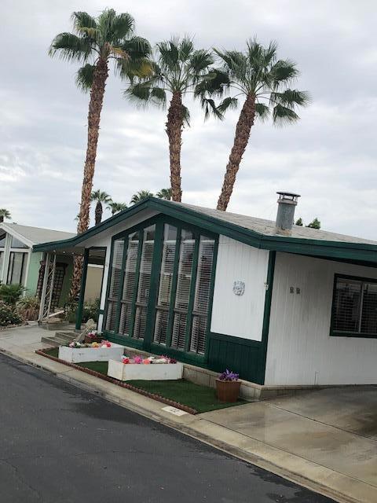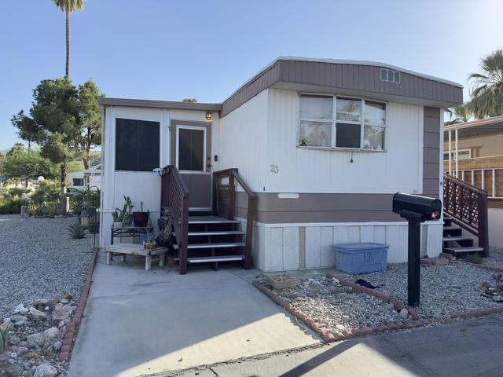121 Via Valverde
Cathedral City, CA 92234
Sold
Wonderfully different golf course home! Unique floor plan has been completely redone with new vinyl wood flooring, classy light fixtures and LED recessed lighting throughout, paint, updated baths with beautiful tile-work, and a shower big enough for the whole family in the master bath, new window coverings, new evaporator cooler, beautiful appliances including two drawer dishwasher and trio refrigerator, new kitchen SS sink, and microwave. Large redone laundry with sink. Besides the large inviting living /dining room overlooking the south facing 7th fairway. The charming free-form patio cozied up against the fairway in back, with delightful views of mountains and thoughtful landscaping, there are two ensuite bedroom set-ups, one with full wall wardrobe area with mirrored bypass doors, the other with a walk-in closet and welcome storage. There is an ideally sized den off the kitchen, and includes 70 inch TV. A separate office off the living room, with golf course views. Notice, too, the angled walls, two storage buildings off the parking area, orange, kumquat, fig, and peach trees.
PROPERTY INFORMATION
| MLS # | 22154079 | Lot Size | 4,000 Sq. Ft. |
| HOA Fees | $0/Monthly | Property Type | N/A |
| Price | $ 124,900
Price Per SqFt: $ 31 |
DOM | 868 Days |
| Address | 121 Via Valverde | Type | Manufactured In Park |
| City | Cathedral City | Sq.Ft. | 4,000 Sq. Ft. |
| Postal Code | 92234 | Garage | N/A |
| County | Riverside | Year Built | 1972 |
| Bed / Bath | 2 / 2 | Parking | 3 |
| Built In | 1972 | Status | Closed |
| Sold Date | 2022-06-17 |
INTERIOR FEATURES
| Has Laundry | Yes |
| Laundry Information | Inside |
| Has Fireplace | Yes |
| Fireplace Information | None |
| Has Appliances | Yes |
| Kitchen Appliances | Dishwasher, Disposal, Microwave, Refrigerator, Gas Oven |
| Kitchen Information | Walk-In Pantry, Remodeled Kitchen, Tile Counters, Kitchen Open to Family Room |
| Kitchen Area | Dining Room |
| Has Heating | Yes |
| Heating Information | Forced Air |
| Room Information | Bonus Room, Living Room, Primary Bathroom, Family Room |
| Has Cooling | Yes |
| Cooling Information | Evaporative Cooling |
| Flooring Information | Laminate |
| InteriorFeatures Information | Recessed Lighting, Open Floorplan |
| Has Spa | Yes |
| SpaDescription | Community, Gunite, Heated, In Ground |
| SecuritySafety | Gated Community, Automatic Gate, Carbon Monoxide Detector(s), Card/Code Access, Gated with Guard, Guarded, Smoke Detector(s) |
| Bathroom Information | Vanity area, Low Flow Toilet(s), Remodeled, Shower, Shower in Tub, Linen Closet/Storage |
EXTERIOR FEATURES
| Has Pool | No |
| Pool | Gunite, Heated, In Ground, Fenced, Community |
| Has Patio | Yes |
| Patio | Covered, Concrete, Patio Open, Rear Porch, Front Porch |
WALKSCORE
MAP
MORTGAGE CALCULATOR
- Principal & Interest:
- Property Tax: $133
- Home Insurance:$119
- HOA Fees:$0
- Mortgage Insurance:
PRICE HISTORY
| Date | Event | Price |
| 06/17/2022 | Sold | $120,000 |
| 06/16/2022 | Pending | $124,900 |
| 05/21/2022 | Active Under Contract | $124,900 |
| 05/06/2022 | Listed | $124,900 |

Topfind Realty
REALTOR®
(844)-333-8033
Questions? Contact today.
Interested in buying or selling a home similar to 121 Via Valverde?
Listing provided courtesy of Karen Theiler, RE/MAX Consultants. Based on information from California Regional Multiple Listing Service, Inc. as of #Date#. This information is for your personal, non-commercial use and may not be used for any purpose other than to identify prospective properties you may be interested in purchasing. Display of MLS data is usually deemed reliable but is NOT guaranteed accurate by the MLS. Buyers are responsible for verifying the accuracy of all information and should investigate the data themselves or retain appropriate professionals. Information from sources other than the Listing Agent may have been included in the MLS data. Unless otherwise specified in writing, Broker/Agent has not and will not verify any information obtained from other sources. The Broker/Agent providing the information contained herein may or may not have been the Listing and/or Selling Agent.
