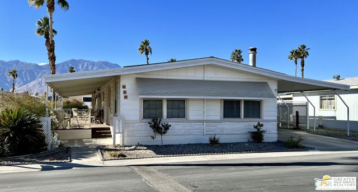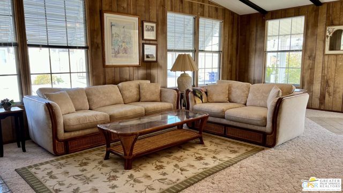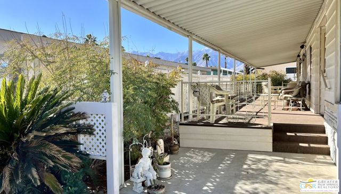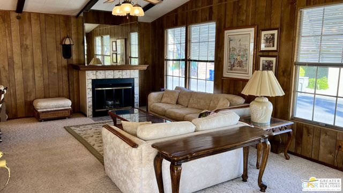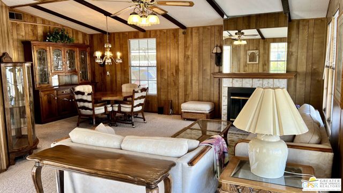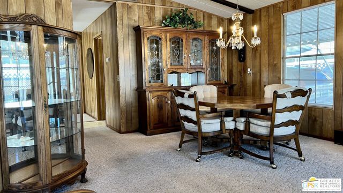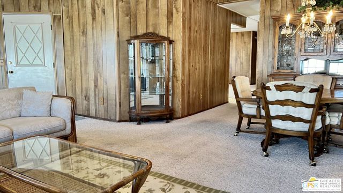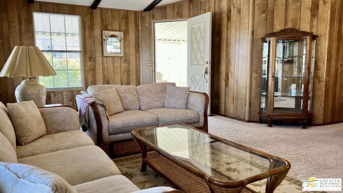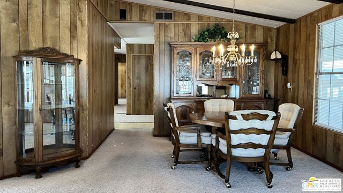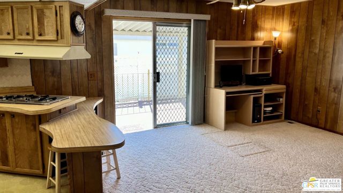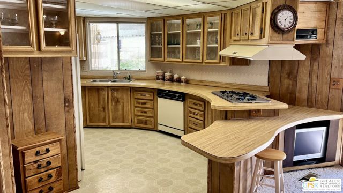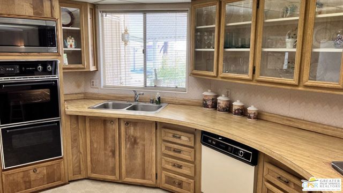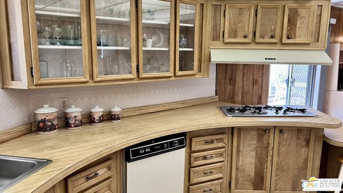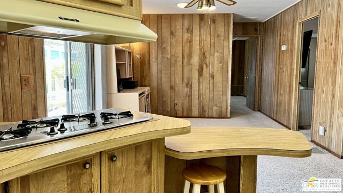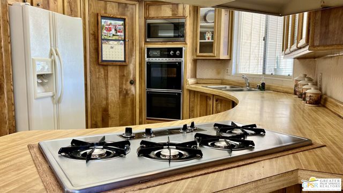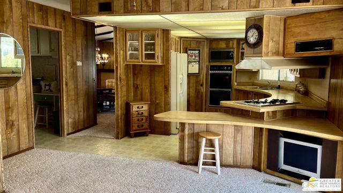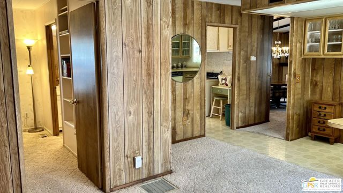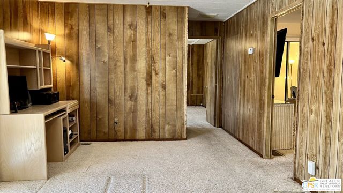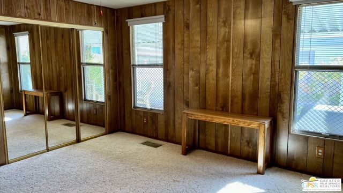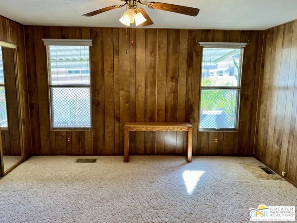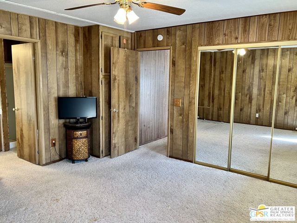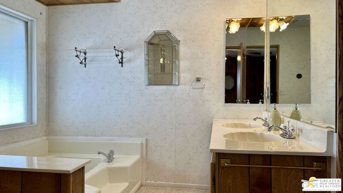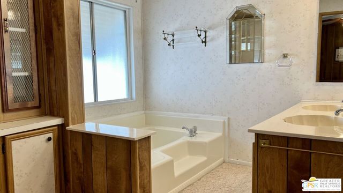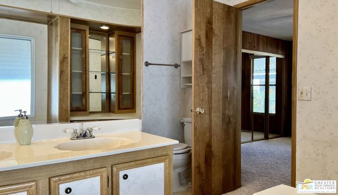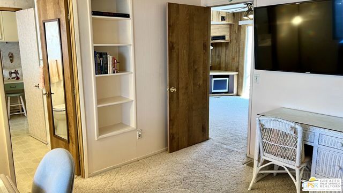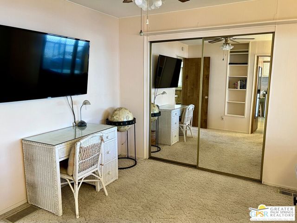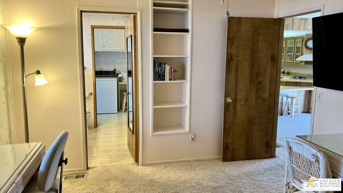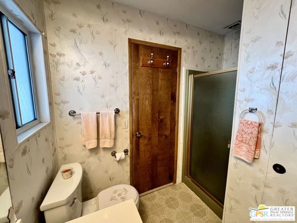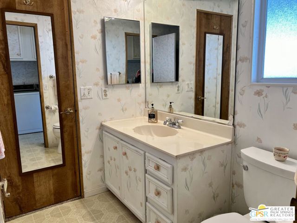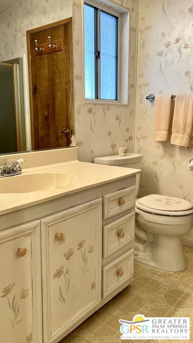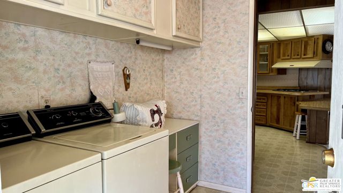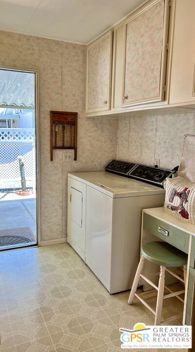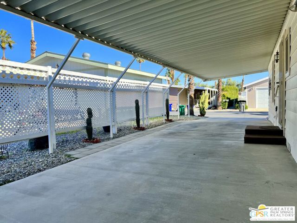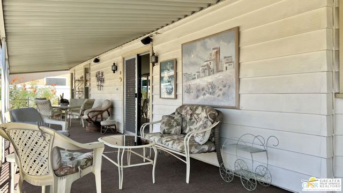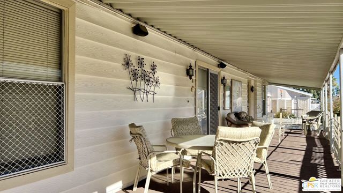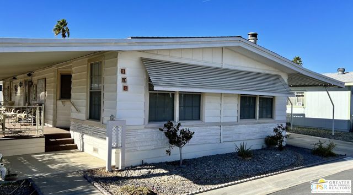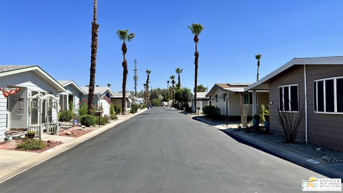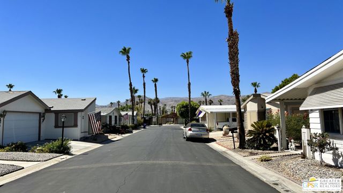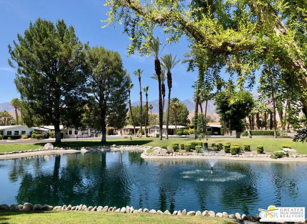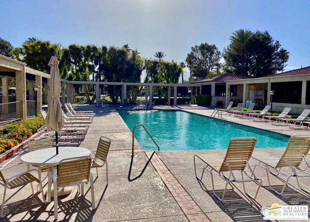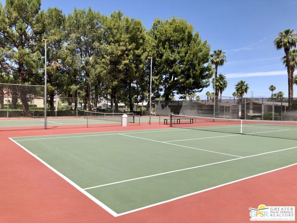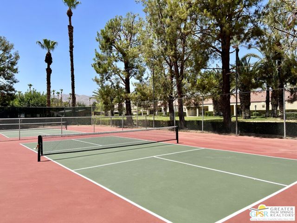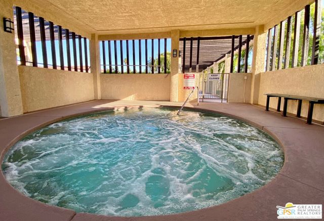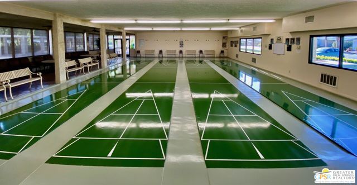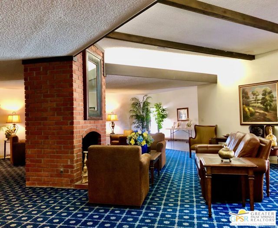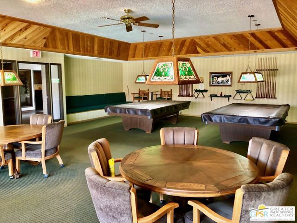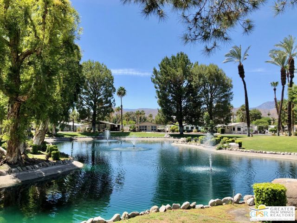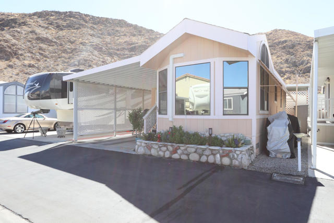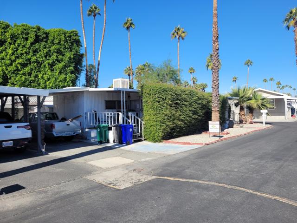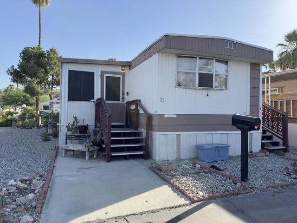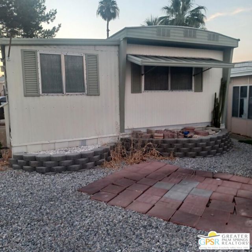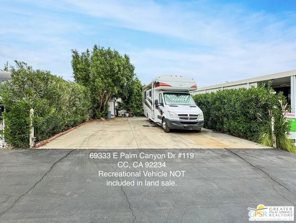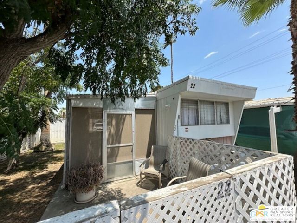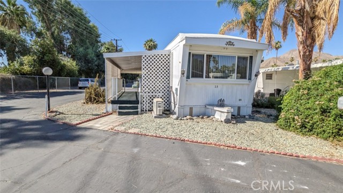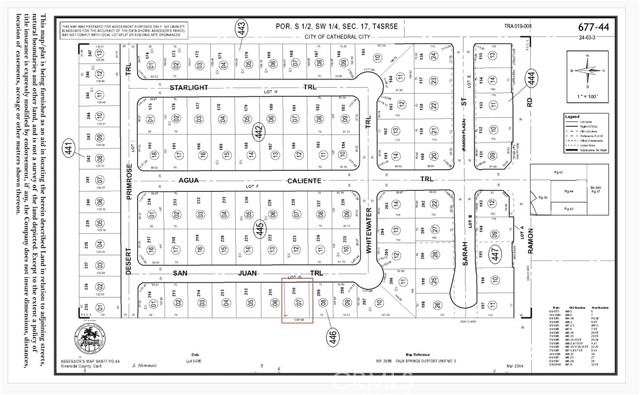134 Hester Drive
Cathedral City, CA 92234
Sold
With a brand new roof (Oct. 2023) and deck (Apr. 2023) this furnished 2 bed/2 bath home with 1,440 square feet is too good to miss! Relax in the comfy living room, complete with a wood-burning fireplace and vaulted ceilings - perfect for entertaining or warming up on those chilly winter nights. The dining room is ideal for intimate dinners, and the spacious kitchen is abundant with storage and counter space and a cozy breakfast bar. From the family room, step outside for the peek-a-boo view of the San Jacinto Mountains while enjoying your morning coffee or evening cocktails. The primary bedroom features a walk-in closet and ensuite bath with dual vanity and soaking tub. Keep cool in the summer months with the American Standard HVAC or with the evaporative cooler with up-ducts - each on separate systems. There is plenty of parking in the attached carport which also has a shed, complete with built-in workbench and tools. The Canyon's amenities include a welcoming clubhouse, library/card room, billiard room, fitness room, craft room, indoor shuffleboard, and a beautiful multi-function room equipped with a professional-style kitchen, perfect for hosting large events. With the clubhouse, main pool, and tennis/pickleball courts just a short walk away, this home's location in the community is ideal. The proximity to shopping, restaurants, and all that desert living offers makes this the perfect home for year-round living or a vacation getaway. The Canyon is a beautifully maintained, gated, 55+ community. Buyers must be park-approved. A minimum credit score of 740 and proof of income 3 times the monthly space rent of $910 is required. 1 pet is allowed to weigh no more than 20 lbs.
PROPERTY INFORMATION
| MLS # | 24346339 | Lot Size | N/A |
| HOA Fees | $0/Monthly | Property Type | N/A |
| Price | $ 117,500
Price Per SqFt: $ inf |
DOM | 577 Days |
| Address | 134 Hester Drive | Type | Manufactured In Park |
| City | Cathedral City | Sq.Ft. | 0 Sq. Ft. |
| Postal Code | 92234 | Garage | N/A |
| County | Riverside | Year Built | 1977 |
| Bed / Bath | 2 / 1 | Parking | N/A |
| Built In | 1977 | Status | Closed |
| Sold Date | 2024-03-27 |
INTERIOR FEATURES
| Has Laundry | Yes |
| Laundry Information | Washer Included, Dryer Included |
| Has Fireplace | Yes |
| Fireplace Information | Living Room |
| Has Appliances | Yes |
| Kitchen Appliances | Dishwasher, Disposal, Microwave, Refrigerator, Gas Cooktop, Double Oven |
| Kitchen Information | Formica Counters |
| Kitchen Area | Breakfast Counter / Bar, Dining Room |
| Has Heating | Yes |
| Heating Information | Forced Air |
| Has Cooling | Yes |
| Cooling Information | Central Air, Evaporative Cooling |
| Flooring Information | Carpet |
| InteriorFeatures Information | Ceiling Fan(s), Cathedral Ceiling(s) |
| DoorFeatures | Sliding Doors |
| Has Spa | Yes |
| SpaDescription | Association, In Ground |
| WindowFeatures | Skylight(s), Blinds |
| SecuritySafety | Carbon Monoxide Detector(s), Gated Community, Resident Manager |
| Bathroom Information | Vanity area, Shower in Tub, Shower |
EXTERIOR FEATURES
| ExteriorFeatures | Rain Gutters |
| Roof | Shingle |
| Has Pool | No |
| Pool | Association, In Ground |
| Has Patio | Yes |
| Patio | Deck |
| Has Fence | Yes |
| Fencing | Vinyl |
WALKSCORE
MAP
MORTGAGE CALCULATOR
- Principal & Interest:
- Property Tax: $125
- Home Insurance:$119
- HOA Fees:$0
- Mortgage Insurance:
PRICE HISTORY
| Date | Event | Price |
| 01/13/2024 | Listed | $117,500 |

Topfind Realty
REALTOR®
(844)-333-8033
Questions? Contact today.
Interested in buying or selling a home similar to 134 Hester Drive?
Listing provided courtesy of James Campbell, Bennion Deville Homes. Based on information from California Regional Multiple Listing Service, Inc. as of #Date#. This information is for your personal, non-commercial use and may not be used for any purpose other than to identify prospective properties you may be interested in purchasing. Display of MLS data is usually deemed reliable but is NOT guaranteed accurate by the MLS. Buyers are responsible for verifying the accuracy of all information and should investigate the data themselves or retain appropriate professionals. Information from sources other than the Listing Agent may have been included in the MLS data. Unless otherwise specified in writing, Broker/Agent has not and will not verify any information obtained from other sources. The Broker/Agent providing the information contained herein may or may not have been the Listing and/or Selling Agent.
