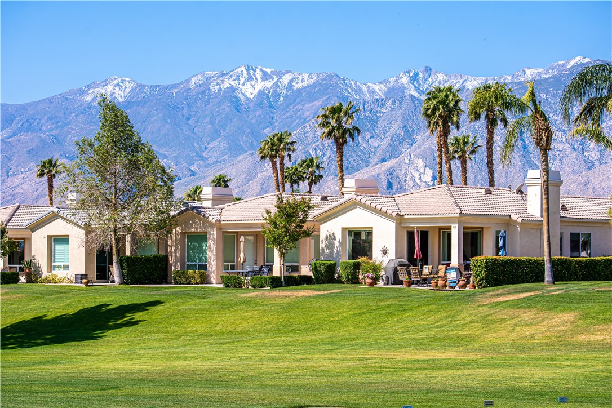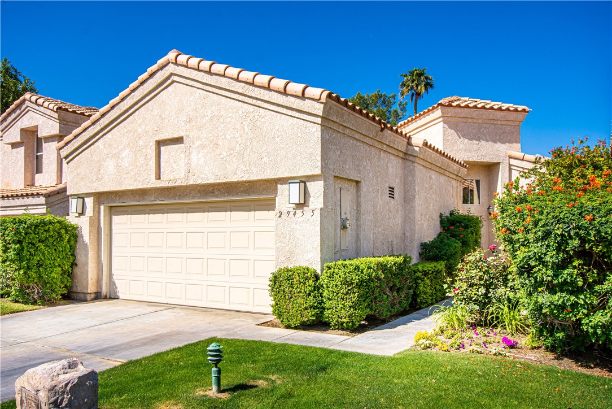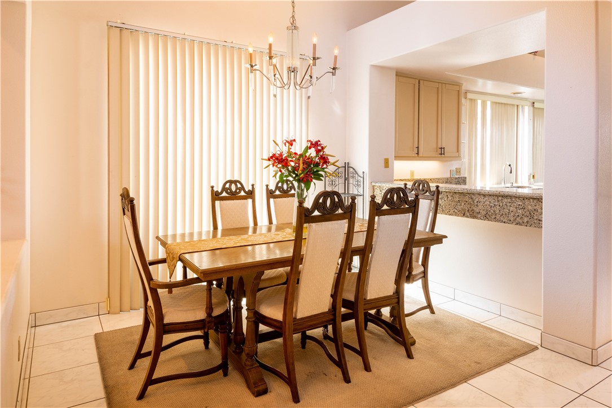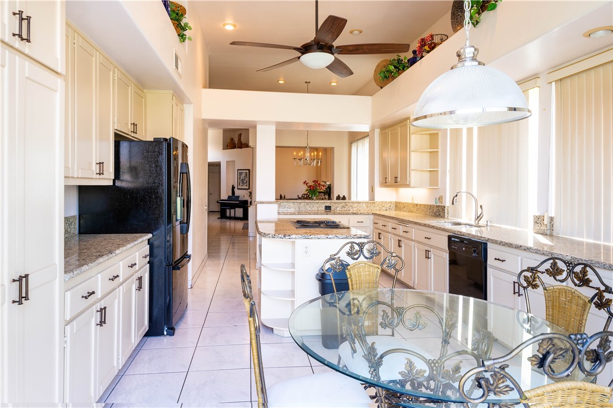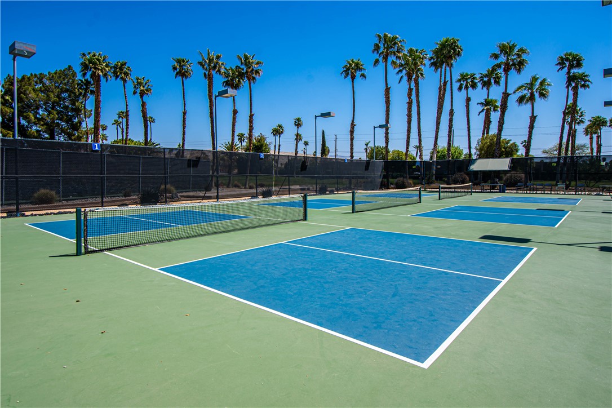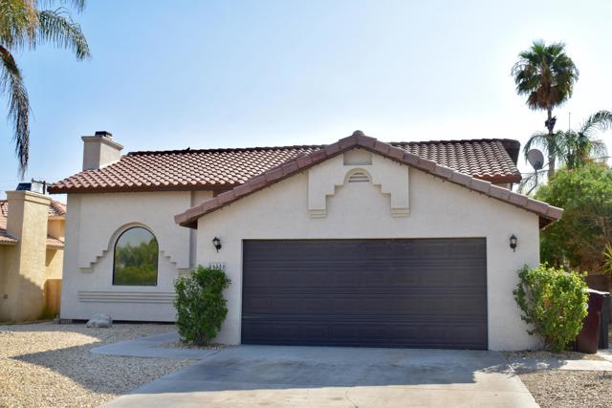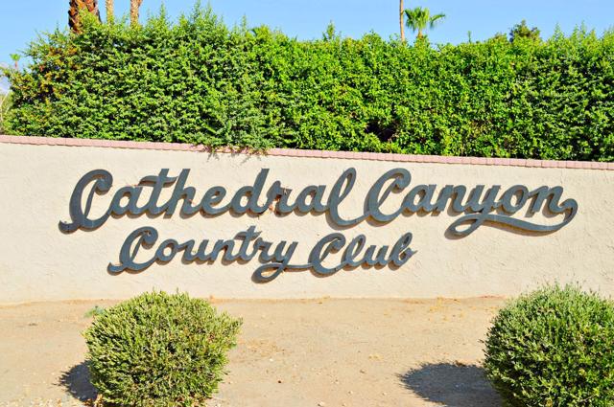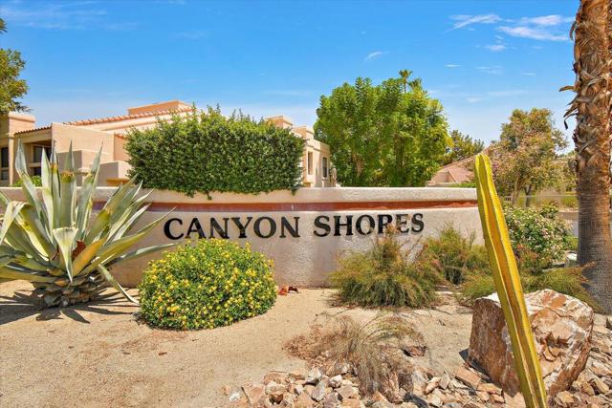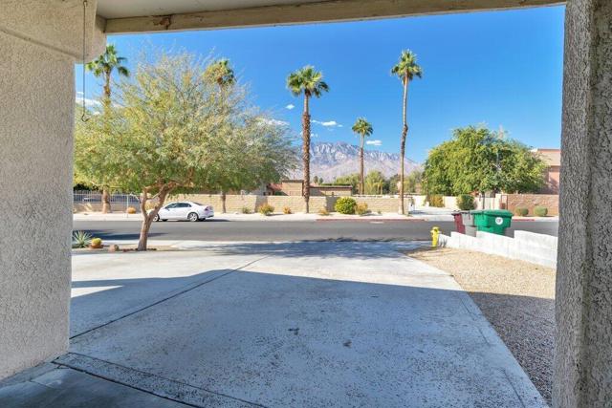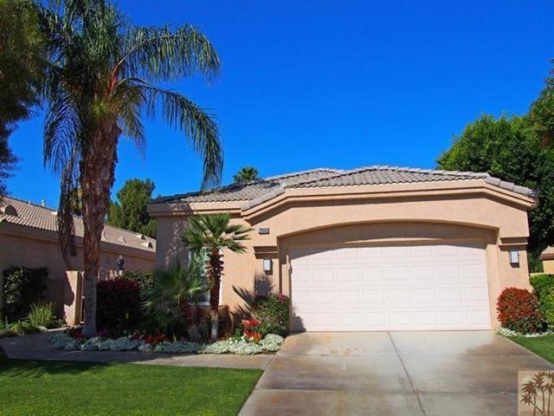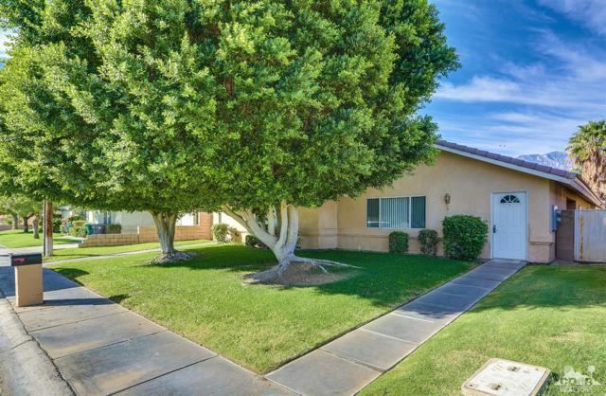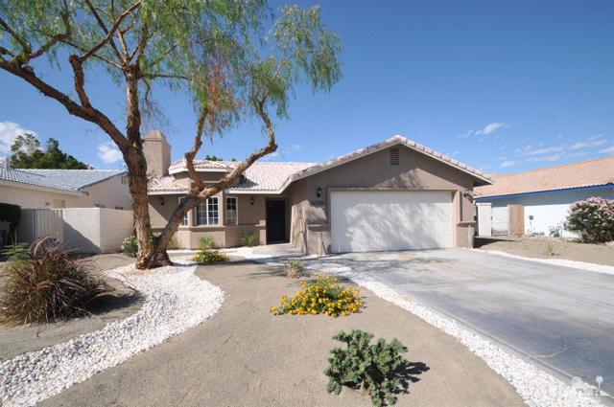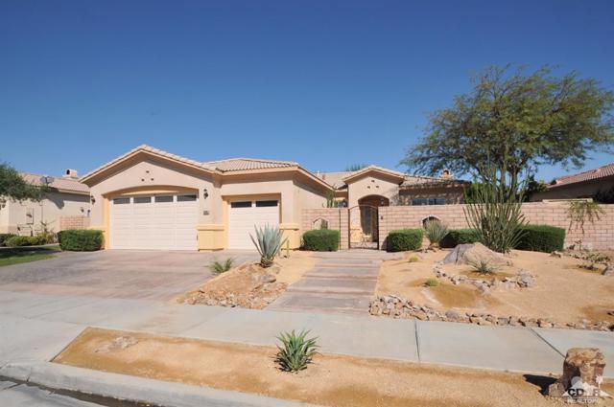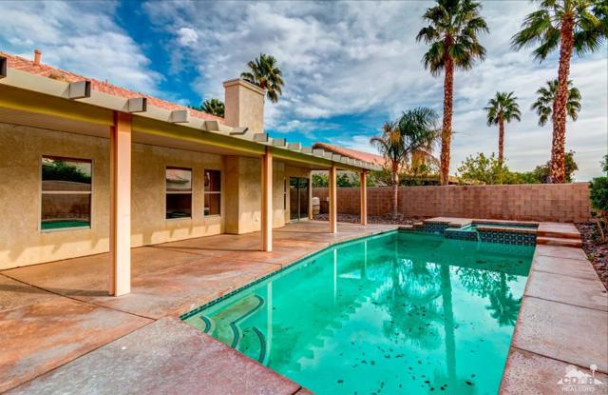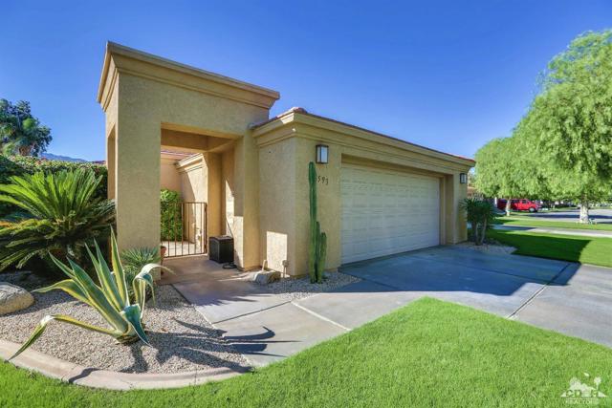29455 Trancas Drive
Cathedral City, CA 92234
Sold
29455 Trancas Drive
Cathedral City, CA 92234
Sold
This highly desired model with 3 bedrooms, 3 full baths, open floor plan, and extraordinary views, fulfills your entertaining and hosting desires. The high ceilings, large primary suite, and large living room with fireplace provide the ideal quiet evening experience. The separate dining area and large open kitchen are an entertainer’s dream. The kitchen, with a center island and limitless cabinet space, leads to the large patio that looks onto the Second Hole of the 27 Hole Championship Golf Course, offer the ultimate in outdoor living potential. The Desert Princess Country Club amenities are endless. The golf course and restaurants are immaculate, the fitness center has the best in exercise equipment and the recreational center options are endless. With tennis, pickleball, bocce ball, racquetball, and basketball courts, there is no shortage of daily options. Multiple swimming pools, hot tubs and more, complete this wonderful home and community all delivering a lifestyle to embrace. The floorplan and location within the Country Club are idea however the property is ready for an update of the kitchen, flooring primary bath. Great value and great opportunity.
PROPERTY INFORMATION
| MLS # | RS24022011 | Lot Size | 6,534 Sq. Ft. |
| HOA Fees | $855/Monthly | Property Type | Single Family Residence |
| Price | $ 440,000
Price Per SqFt: $ 239 |
DOM | 671 Days |
| Address | 29455 Trancas Drive | Type | Residential |
| City | Cathedral City | Sq.Ft. | 1,841 Sq. Ft. |
| Postal Code | 92234 | Garage | 2 |
| County | Riverside | Year Built | 1990 |
| Bed / Bath | 3 / 3 | Parking | 4 |
| Built In | 1990 | Status | Closed |
| Sold Date | 2024-08-27 |
INTERIOR FEATURES
| Has Laundry | Yes |
| Laundry Information | Gas & Electric Dryer Hookup, Gas Dryer Hookup, Inside |
| Has Fireplace | Yes |
| Fireplace Information | Living Room, Gas |
| Has Appliances | Yes |
| Kitchen Appliances | Built-In Range, Dishwasher, Double Oven, Disposal, Gas Oven, Gas Cooktop, Microwave, Refrigerator, Water Heater |
| Kitchen Information | Kitchen Island |
| Kitchen Area | In Family Room, Separated |
| Has Heating | Yes |
| Heating Information | Central |
| Room Information | All Bedrooms Down |
| Has Cooling | Yes |
| Cooling Information | Central Air |
| Flooring Information | Tile |
| InteriorFeatures Information | Built-in Features, Ceiling Fan(s), Granite Counters, High Ceilings, Open Floorplan, Unfurnished |
| EntryLocation | Front |
| Entry Level | 1 |
| Has Spa | Yes |
| SpaDescription | Association, Community, Heated, In Ground |
| SecuritySafety | 24 Hour Security, Gated with Attendant, Gated Community, Gated with Guard, Smoke Detector(s) |
| Bathroom Information | Bathtub, Shower, Exhaust fan(s), Main Floor Full Bath, Separate tub and shower, Vanity area, Walk-in shower |
| Main Level Bedrooms | 3 |
| Main Level Bathrooms | 3 |
EXTERIOR FEATURES
| Roof | Tile |
| Has Pool | No |
| Pool | Association, Fenced, Heated |
| Has Patio | Yes |
| Patio | Patio, Patio Open |
WALKSCORE
MAP
MORTGAGE CALCULATOR
- Principal & Interest:
- Property Tax: $469
- Home Insurance:$119
- HOA Fees:$855
- Mortgage Insurance:
PRICE HISTORY
| Date | Event | Price |
| 08/27/2024 | Sold | $400,000 |
| 07/24/2024 | Pending | $440,000 |
| 06/11/2024 | Active Under Contract | $440,000 |
| 05/19/2024 | Price Change | $440,000 (-6.18%) |
| 02/28/2024 | Price Change | $469,000 (-6.18%) |
| 01/31/2024 | Listed | $499,900 |

Topfind Realty
REALTOR®
(844)-333-8033
Questions? Contact today.
Interested in buying or selling a home similar to 29455 Trancas Drive?
Cathedral City Similar Properties
Listing provided courtesy of Stephon Carradine, Keller Williams Coastal Prop. Based on information from California Regional Multiple Listing Service, Inc. as of #Date#. This information is for your personal, non-commercial use and may not be used for any purpose other than to identify prospective properties you may be interested in purchasing. Display of MLS data is usually deemed reliable but is NOT guaranteed accurate by the MLS. Buyers are responsible for verifying the accuracy of all information and should investigate the data themselves or retain appropriate professionals. Information from sources other than the Listing Agent may have been included in the MLS data. Unless otherwise specified in writing, Broker/Agent has not and will not verify any information obtained from other sources. The Broker/Agent providing the information contained herein may or may not have been the Listing and/or Selling Agent.
