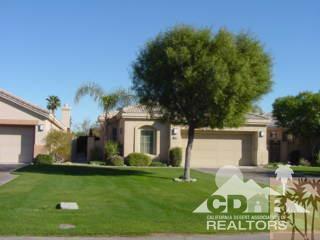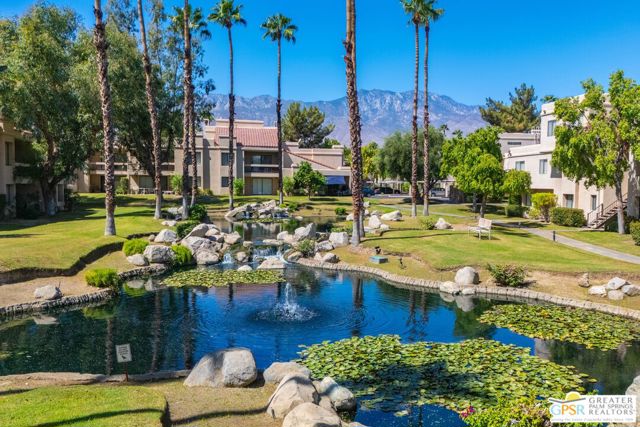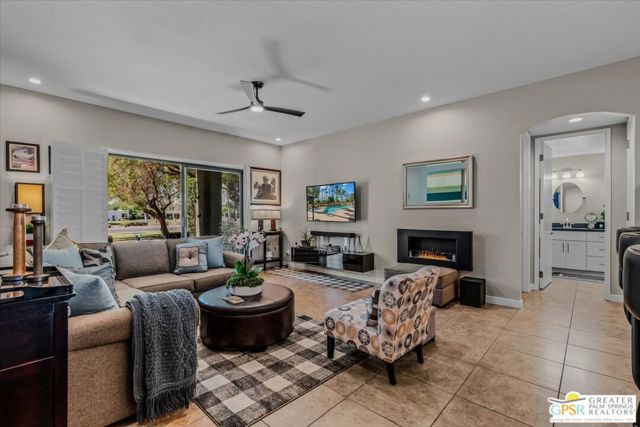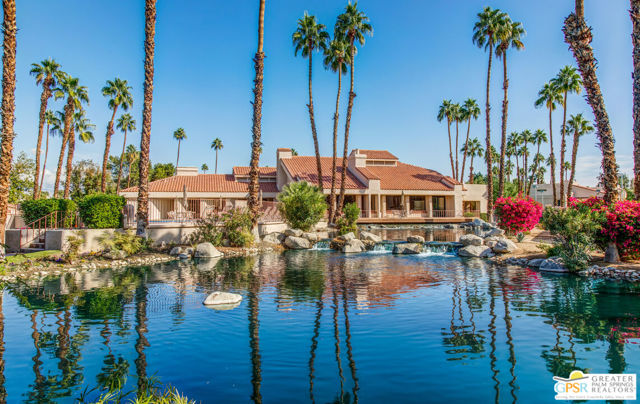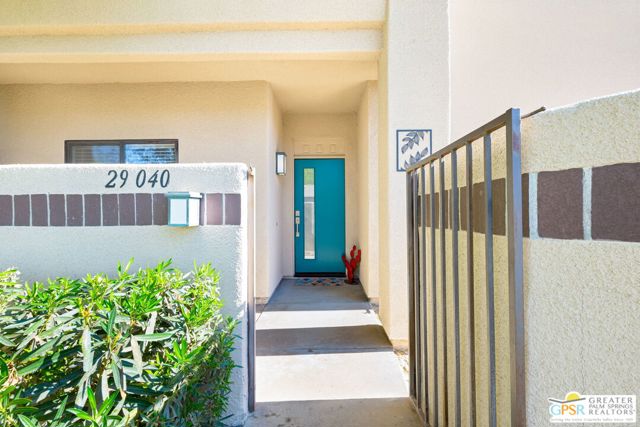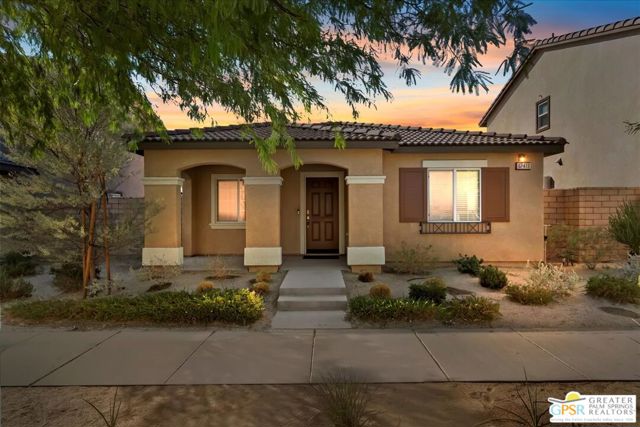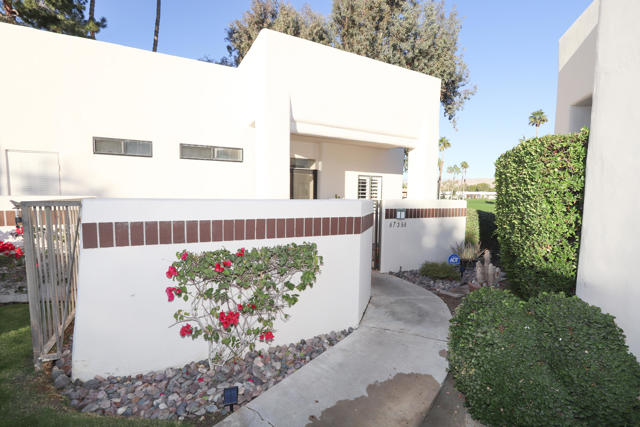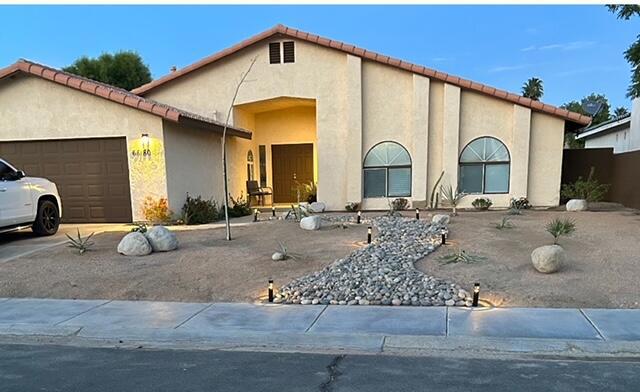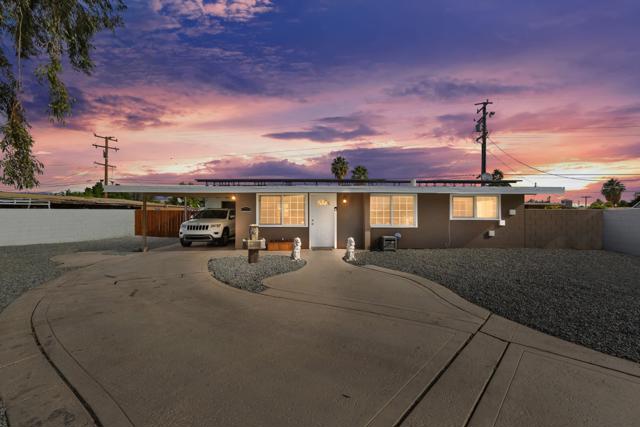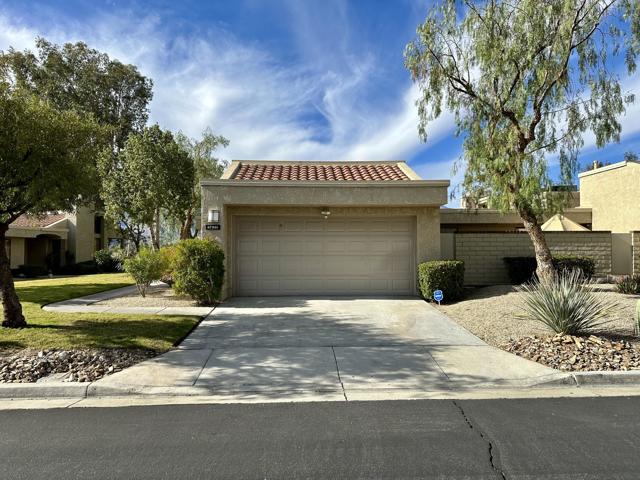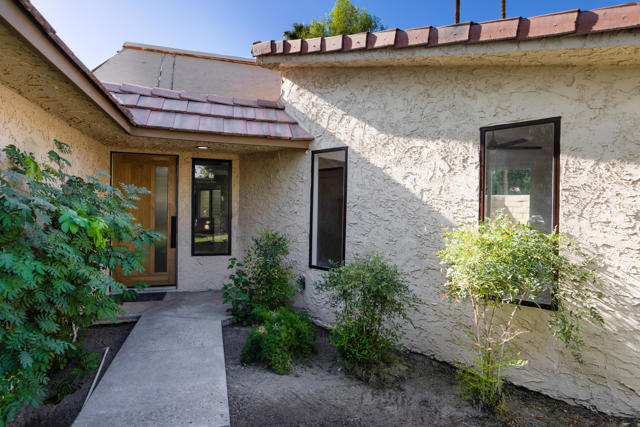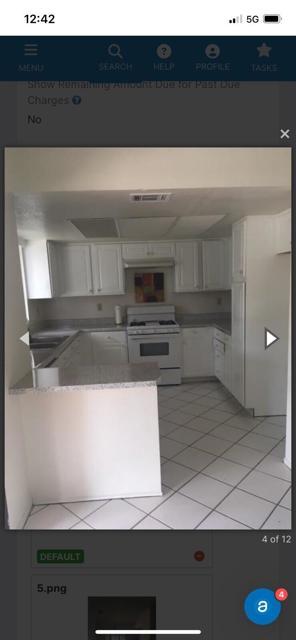29572 Trancas Drive
Cathedral City, CA 92234
Sold
29572 Trancas Drive
Cathedral City, CA 92234
Sold
Just listed Act!!! Now!! PRICED RIGHT This is a wonderful opportunity to buy a completely up to date recently remodeled designer inspired Pebble Beach Villa. Custom flooring Imported Granite Custom Patio's Top of the Line Furniture. Custom lighting fixtures Den conversion to Office/Bedroom with custom closet space and Trundle bed. Vessel sinks and granite counters throughout Private Designer deck enclosure Italian Inspired Side patio Upgraded flooring in Garage with Attic access and Lock able Custom Storage closets. NEWER Air conditioner, Great Attention to detail designer picked colors. When you walk in you feel like your home !!!! just bring your clothes and start playing tennis , Golf 27 holes or work out at the updated Fitness Center or Enjoy dinner at RESTAURANT in the exclusive club house. Many fun activities included in the day to day life in this 24 Hour Guarded and Patrolled Golf country Club 8 Minutes to the Airport and Downtown Palm Springs With Quick access to Rancho Mirage
PROPERTY INFORMATION
| MLS # | 217034794DA | Lot Size | 8,712 Sq. Ft. |
| HOA Fees | $630/Monthly | Property Type | Single Family Residence |
| Price | $ 349,500
Price Per SqFt: $ 218 |
DOM | 2914 Days |
| Address | 29572 Trancas Drive | Type | Residential |
| City | Cathedral City | Sq.Ft. | 1,604 Sq. Ft. |
| Postal Code | 92234 | Garage | 2 |
| County | Riverside | Year Built | 2002 |
| Bed / Bath | 3 / 2 | Parking | 6 |
| Built In | 2002 | Status | Closed |
| Sold Date | 2018-02-23 |
INTERIOR FEATURES
| Has Laundry | Yes |
| Laundry Information | Individual Room |
| Has Fireplace | Yes |
| Fireplace Information | Gas, Living Room |
| Has Appliances | Yes |
| Kitchen Appliances | Gas Cooktop, Electric Oven, Vented Exhaust Fan, Refrigerator, Gas Cooking, Disposal, Freezer, Electric Cooking, Dishwasher, Gas Water Heater, Range Hood |
| Kitchen Information | Granite Counters, Kitchen Island |
| Kitchen Area | Breakfast Counter / Bar, Dining Room, Breakfast Nook |
| Has Heating | Yes |
| Heating Information | Central, Forced Air, Natural Gas |
| Room Information | Den, Living Room, Entry, Two Masters, Walk-In Closet |
| Has Cooling | Yes |
| Cooling Information | Gas, Electric, Central Air |
| Flooring Information | Bamboo, Tile, Carpet |
| InteriorFeatures Information | Built-in Features, Storage, Recessed Lighting, Pull Down Stairs to Attic, Cathedral Ceiling(s), Furnished |
| DoorFeatures | Sliding Doors |
| Has Spa | No |
| SpaDescription | Community, Heated, In Ground |
| WindowFeatures | Shutters |
| SecuritySafety | 24 Hour Security, Fire and Smoke Detection System, Gated Community |
| Bathroom Information | Tile Counters, Remodeled |
EXTERIOR FEATURES
| ExteriorFeatures | Satellite Dish |
| FoundationDetails | Slab |
| Roof | Tile |
| Has Pool | Yes |
| Pool | In Ground, Electric Heat |
| Has Patio | Yes |
| Patio | Brick |
| Has Fence | Yes |
| Fencing | Block, Stucco Wall |
| Has Sprinklers | Yes |
WALKSCORE
MAP
MORTGAGE CALCULATOR
- Principal & Interest:
- Property Tax: $373
- Home Insurance:$119
- HOA Fees:$630
- Mortgage Insurance:
PRICE HISTORY
| Date | Event | Price |
| 02/22/2018 | Listed | $338,500 |
| 12/16/2017 | Listed | $349,500 |

Topfind Realty
REALTOR®
(844)-333-8033
Questions? Contact today.
Interested in buying or selling a home similar to 29572 Trancas Drive?
Cathedral City Similar Properties
Listing provided courtesy of JR Reimann, El Paseo Realty Group. Based on information from California Regional Multiple Listing Service, Inc. as of #Date#. This information is for your personal, non-commercial use and may not be used for any purpose other than to identify prospective properties you may be interested in purchasing. Display of MLS data is usually deemed reliable but is NOT guaranteed accurate by the MLS. Buyers are responsible for verifying the accuracy of all information and should investigate the data themselves or retain appropriate professionals. Information from sources other than the Listing Agent may have been included in the MLS data. Unless otherwise specified in writing, Broker/Agent has not and will not verify any information obtained from other sources. The Broker/Agent providing the information contained herein may or may not have been the Listing and/or Selling Agent.
