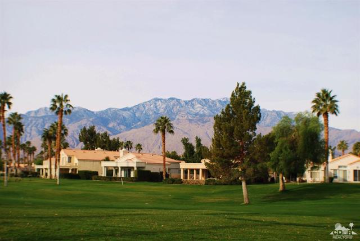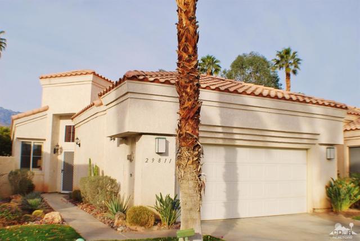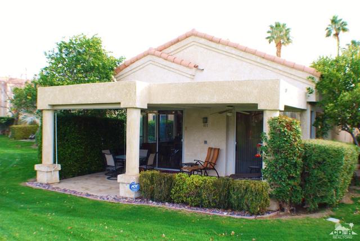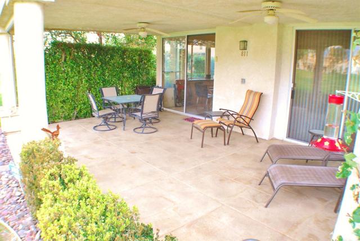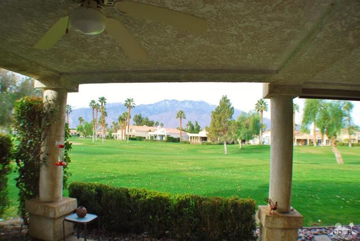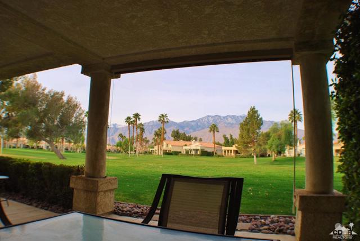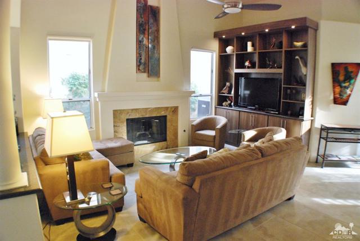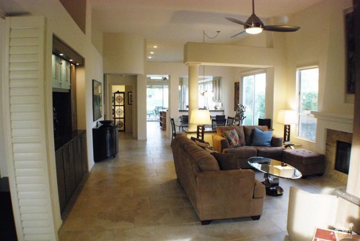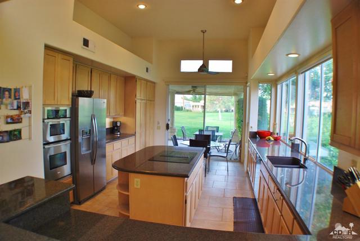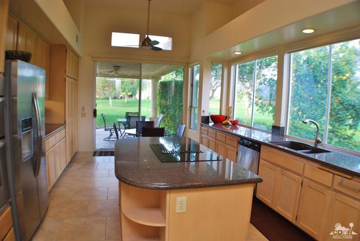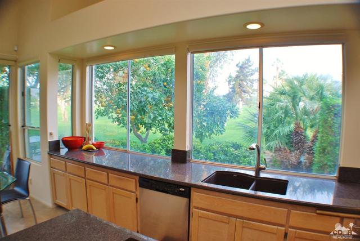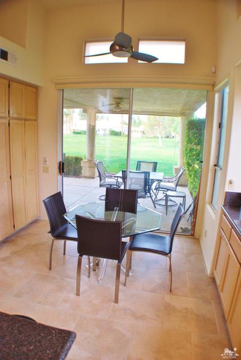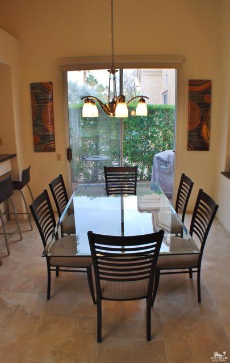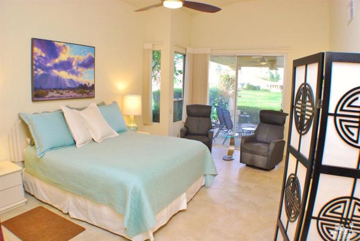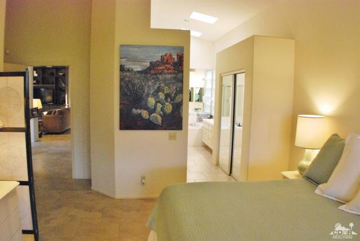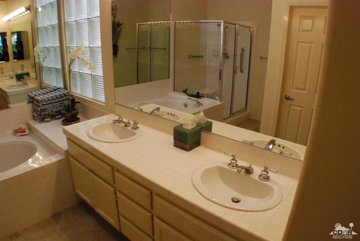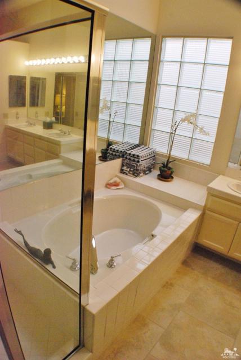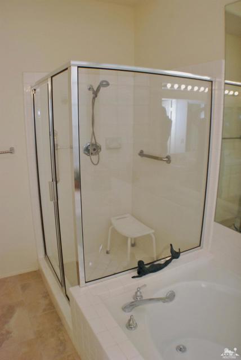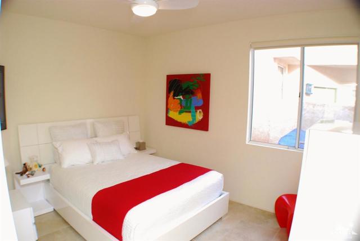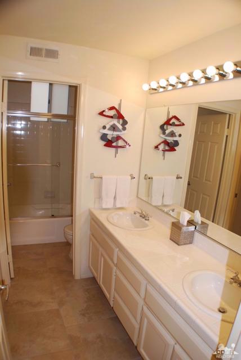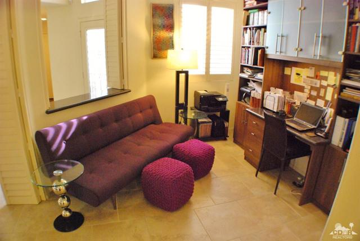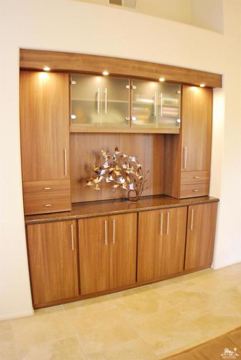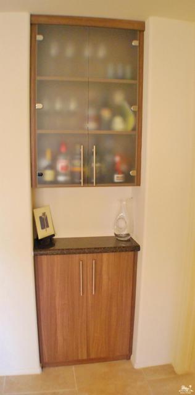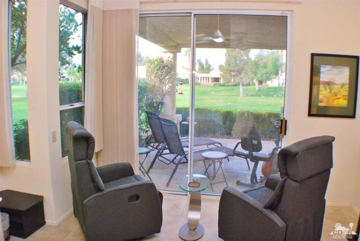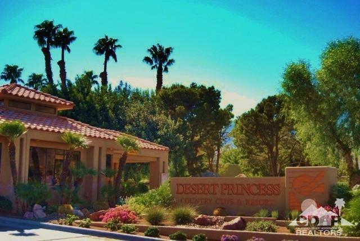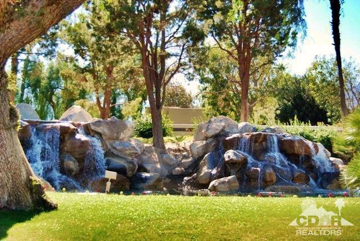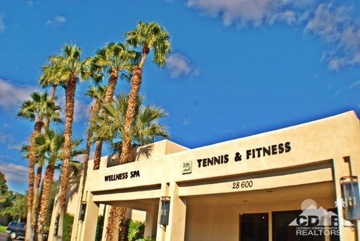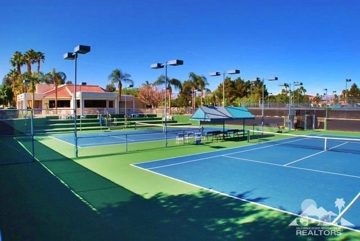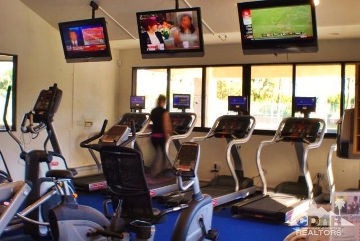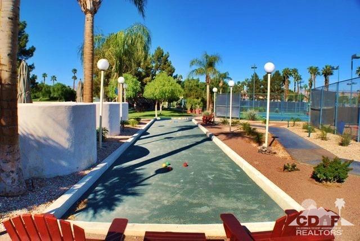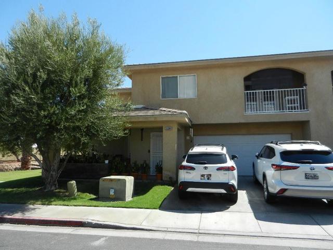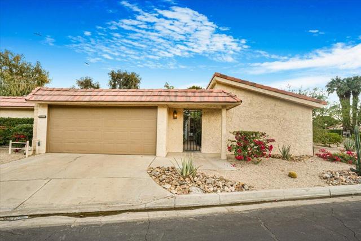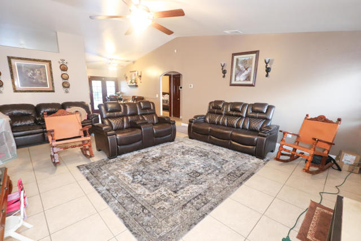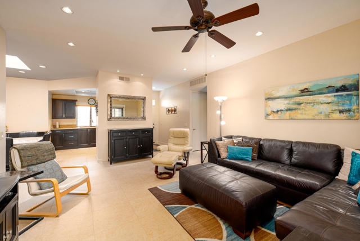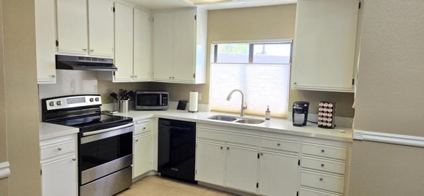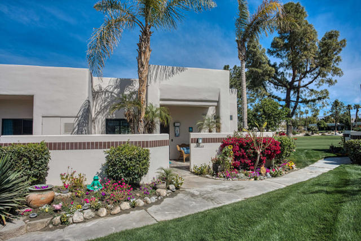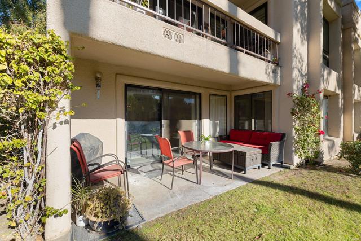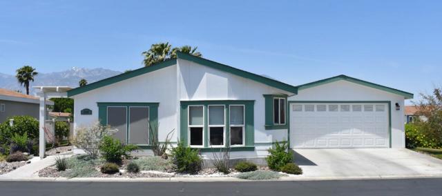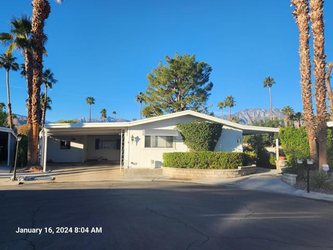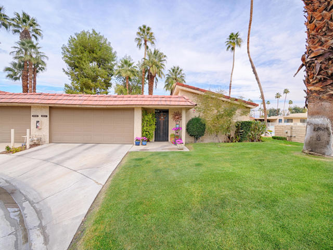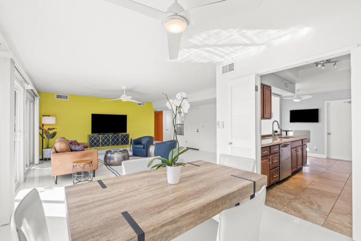29811 Trancas Drive
Cathedral City, CA 92234
Sold
29811 Trancas Drive
Cathedral City, CA 92234
Sold
WEST-FACING gorgeous mountain views & fairway views of Vista's 2nd fairway! Custom Upgraded One Story Villa with Large OPEN floorplan! Covered Rear Patio for entertaining. Beautiful 20x20 Porcelain Tile Flooring throughout! Custom Built-Ins in LR, DR, & 3rd BR/Den! GRANITE Counters in the Expansive Kitchen, Island, and in the Dining Room, Living Room and Den! Generous Cabinetry in the Kitchen for tons of storage! Desert Princess offers a 27-hole PGA Championship golf course and grounds that are beautifully maintained year round! HOA includes Social Membership to the club w/20% off food (no monthly minimums required), Tennis & Fitness Membership, Cable + HBO & Showtime, Ext Insurance, Ext water, 24-hour patrol, 34 pools & spas! DPCC is conveniently located mins away from the Palm Springs Int'l airport, exciting Downtown Palm Springs full of wonderful restaurants, shopping, hiking & nightlife, Rancho Mirage and Palm Desert! Welcome to paradise!
PROPERTY INFORMATION
| MLS # | 217030932DA | Lot Size | 6,534 Sq. Ft. |
| HOA Fees | $630/Monthly | Property Type | Single Family Residence |
| Price | $ 319,000
Price Per SqFt: $ 173 |
DOM | 2901 Days |
| Address | 29811 Trancas Drive | Type | Residential |
| City | Cathedral City | Sq.Ft. | 1,841 Sq. Ft. |
| Postal Code | 92234 | Garage | 2 |
| County | Riverside | Year Built | 1990 |
| Bed / Bath | 3 / 3 | Parking | 4 |
| Built In | 1990 | Status | Closed |
| Sold Date | 2018-08-01 |
INTERIOR FEATURES
| Has Laundry | Yes |
| Laundry Information | In Closet |
| Has Fireplace | Yes |
| Fireplace Information | See Through, Living Room |
| Has Appliances | Yes |
| Kitchen Appliances | Electric Cooktop, Microwave, Vented Exhaust Fan, Water Line to Refrigerator, Refrigerator, Disposal, Dishwasher, Gas Water Heater, Water Heater |
| Kitchen Information | Granite Counters, Remodeled Kitchen, Kitchen Island |
| Kitchen Area | Breakfast Nook, Breakfast Counter / Bar, Dining Room |
| Has Heating | Yes |
| Heating Information | Central, Forced Air, Natural Gas |
| Room Information | All Bedrooms Down, Walk-In Closet, Primary Suite |
| Has Cooling | Yes |
| Cooling Information | Electric, Central Air |
| Flooring Information | Tile |
| InteriorFeatures Information | High Ceilings, Recessed Lighting, Open Floorplan, Furnished |
| DoorFeatures | Sliding Doors |
| Has Spa | No |
| SpaDescription | Community, Heated, Gunite, In Ground |
| WindowFeatures | Double Pane Windows, Shutters, Skylight(s) |
| SecuritySafety | 24 Hour Security, Fire and Smoke Detection System, Gated Community |
| Bathroom Information | Vanity area, Tile Counters, Separate tub and shower |
EXTERIOR FEATURES
| FoundationDetails | Slab |
| Roof | Tile |
| Has Pool | Yes |
| Pool | Gunite, In Ground, Electric Heat |
| Has Patio | Yes |
| Patio | Covered, Concrete |
| Has Sprinklers | Yes |
WALKSCORE
MAP
MORTGAGE CALCULATOR
- Principal & Interest:
- Property Tax: $340
- Home Insurance:$119
- HOA Fees:$630
- Mortgage Insurance:
PRICE HISTORY
| Date | Event | Price |
| 07/31/2018 | Listed | $310,000 |
| 11/09/2017 | Listed | $319,000 |

Topfind Realty
REALTOR®
(844)-333-8033
Questions? Contact today.
Interested in buying or selling a home similar to 29811 Trancas Drive?
Cathedral City Similar Properties
Listing provided courtesy of Lauren and Tony Hill Group, JAG Realty. Based on information from California Regional Multiple Listing Service, Inc. as of #Date#. This information is for your personal, non-commercial use and may not be used for any purpose other than to identify prospective properties you may be interested in purchasing. Display of MLS data is usually deemed reliable but is NOT guaranteed accurate by the MLS. Buyers are responsible for verifying the accuracy of all information and should investigate the data themselves or retain appropriate professionals. Information from sources other than the Listing Agent may have been included in the MLS data. Unless otherwise specified in writing, Broker/Agent has not and will not verify any information obtained from other sources. The Broker/Agent providing the information contained herein may or may not have been the Listing and/or Selling Agent.
