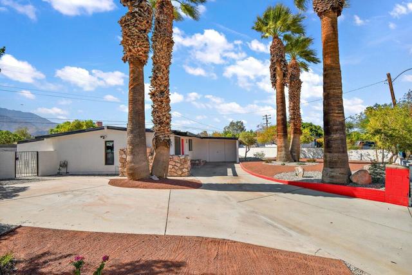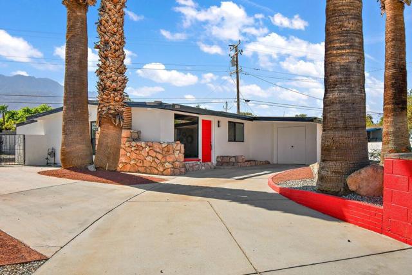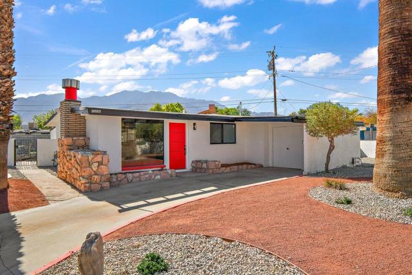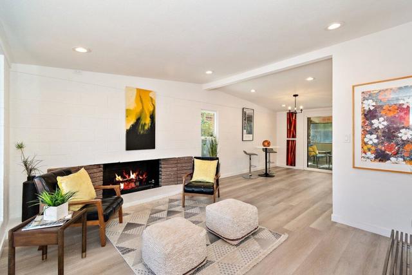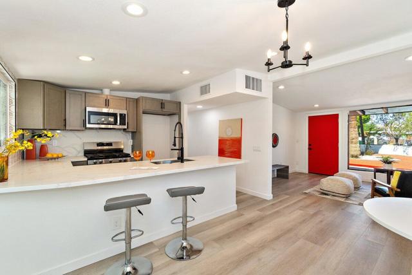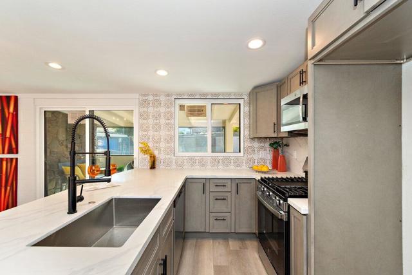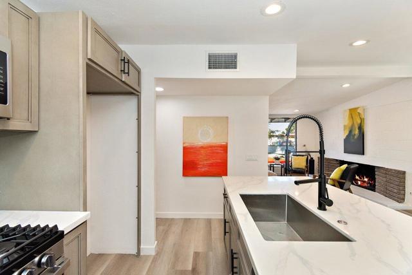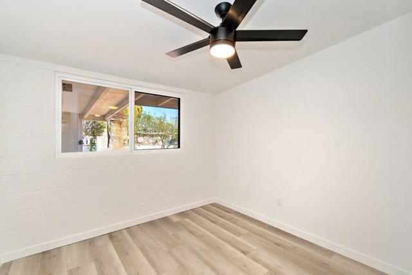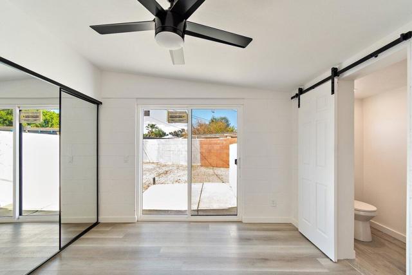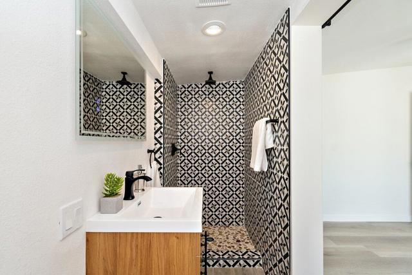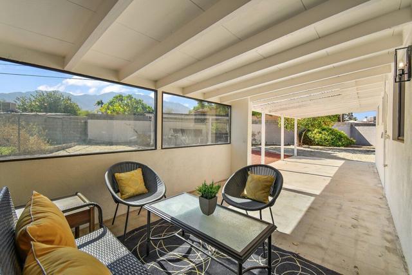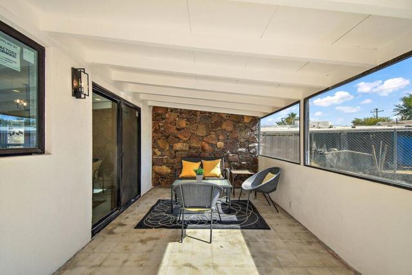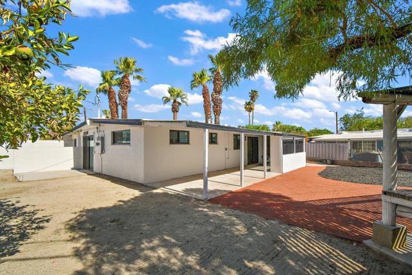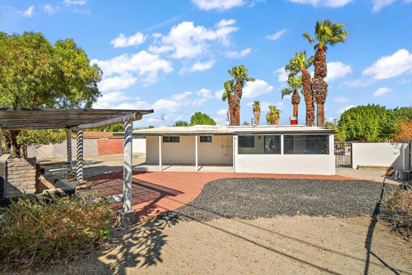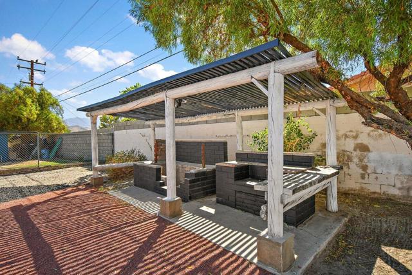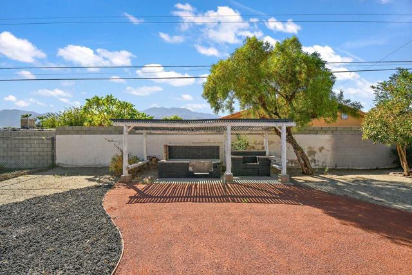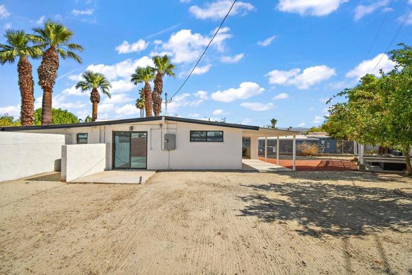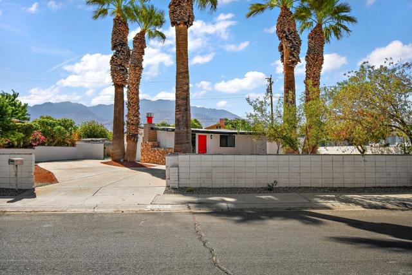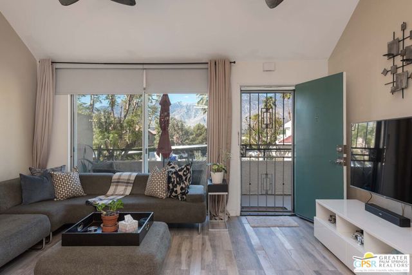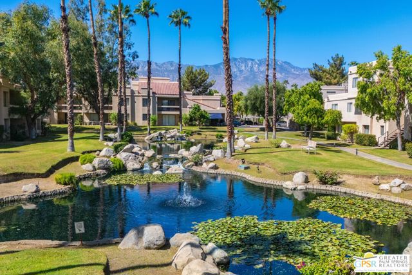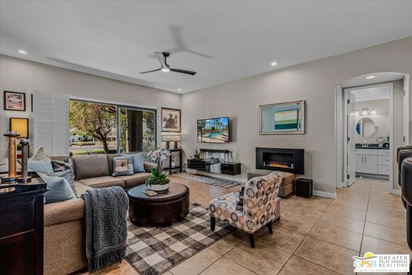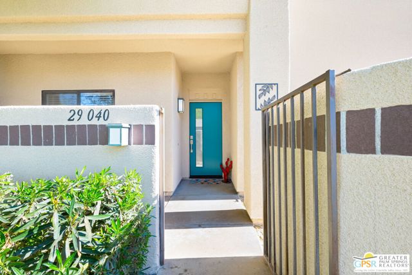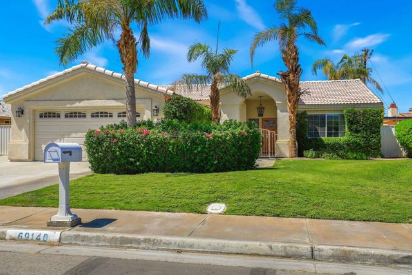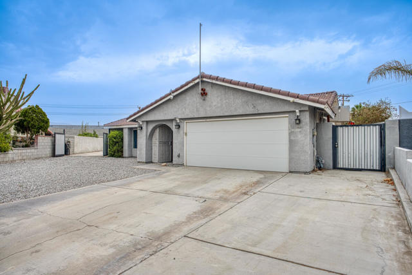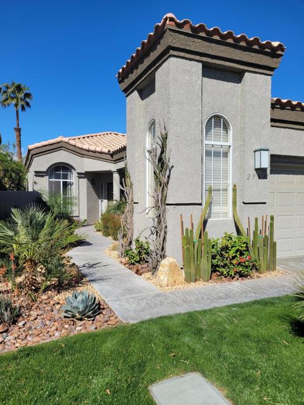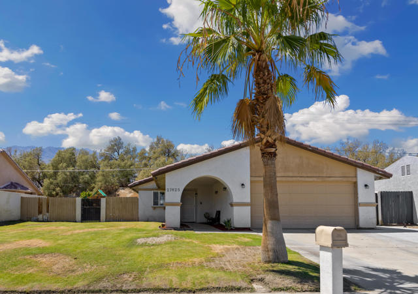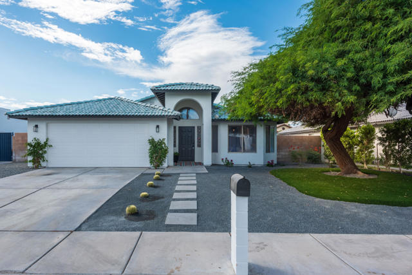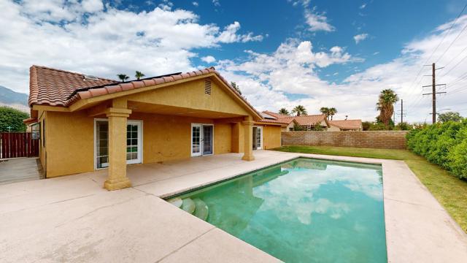30557 San Antonio Drive
Cathedral City, CA 92234
Remodeled Mid-Century Home - Perfect for First-Time Buyers or Second Home Seekers. This beautifully remodeled Mid-Century home features 3 bedrooms, 2 baths, and a cozy wood-burning fireplace. The home is equipped with energy-efficient windows and sliding doors throughout, recessed lighting, and modern white walls, creating a bright and inviting atmosphere. The heart of the kitchen showcases stylish cabinets, stunning quartz countertops, a convenient kitchen bar, a large kitchen sink, and sleek stainless steel and black appliances. Each bedroom is outfitted with sophisticated black ceiling fans and mirrored closet doors. Step outside to the covered patio area, which offers the option to enclose it for additional living space with approved city permits. The spacious exterior is perfect for adding a custom pool and spa, play equipment for the kids, or providing a great space for family pets. The long driveway in the front is large enough to accommodate an RV, camper, or additional vehicle parking. The front yard showcases multiple tall, mature palm trees and new desert landscaping, which offers minimal maintenance. Welcome home!
PROPERTY INFORMATION
| MLS # | 219117515DA | Lot Size | 7,405 Sq. Ft. |
| HOA Fees | $0/Monthly | Property Type | Single Family Residence |
| Price | $ 425,000
Price Per SqFt: $ 419 |
DOM | 400 Days |
| Address | 30557 San Antonio Drive | Type | Residential |
| City | Cathedral City | Sq.Ft. | 1,014 Sq. Ft. |
| Postal Code | 92234 | Garage | N/A |
| County | Riverside | Year Built | 1959 |
| Bed / Bath | 3 / 1 | Parking | 2 |
| Built In | 1959 | Status | Active |
INTERIOR FEATURES
| Has Laundry | Yes |
| Laundry Information | In Carport |
| Has Fireplace | Yes |
| Fireplace Information | Wood Burning, Living Room |
| Has Appliances | Yes |
| Kitchen Appliances | Gas Oven, Microwave, Gas Water Heater |
| Kitchen Information | Quartz Counters, Remodeled Kitchen |
| Kitchen Area | Breakfast Counter / Bar, Dining Room |
| Has Heating | Yes |
| Heating Information | Central, Fireplace(s), Natural Gas |
| Room Information | Living Room |
| Has Cooling | Yes |
| Cooling Information | Central Air |
| Flooring Information | Vinyl |
| InteriorFeatures Information | Brick Walls, Recessed Lighting |
| DoorFeatures | Sliding Doors |
| Has Spa | No |
| WindowFeatures | Double Pane Windows, Screens |
| Bathroom Information | Remodeled, Shower, Shower in Tub |
EXTERIOR FEATURES
| Roof | Foam |
| Has Pool | No |
| Has Patio | Yes |
| Patio | Covered |
| Has Fence | Yes |
| Fencing | Block, Chain Link |
WALKSCORE
MAP
MORTGAGE CALCULATOR
- Principal & Interest:
- Property Tax: $453
- Home Insurance:$119
- HOA Fees:$0
- Mortgage Insurance:
PRICE HISTORY
| Date | Event | Price |
| 09/29/2024 | Listed | $419,000 |

Topfind Realty
REALTOR®
(844)-333-8033
Questions? Contact today.
Use a Topfind agent and receive a cash rebate of up to $2,125
Cathedral City Similar Properties
Listing provided courtesy of Jorge Sanchez, Berkshire Hathaway HomeServices California Propert. Based on information from California Regional Multiple Listing Service, Inc. as of #Date#. This information is for your personal, non-commercial use and may not be used for any purpose other than to identify prospective properties you may be interested in purchasing. Display of MLS data is usually deemed reliable but is NOT guaranteed accurate by the MLS. Buyers are responsible for verifying the accuracy of all information and should investigate the data themselves or retain appropriate professionals. Information from sources other than the Listing Agent may have been included in the MLS data. Unless otherwise specified in writing, Broker/Agent has not and will not verify any information obtained from other sources. The Broker/Agent providing the information contained herein may or may not have been the Listing and/or Selling Agent.
