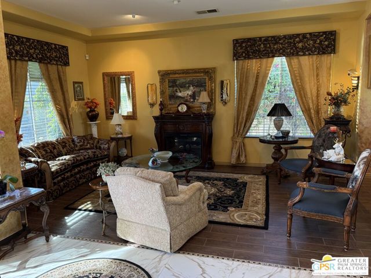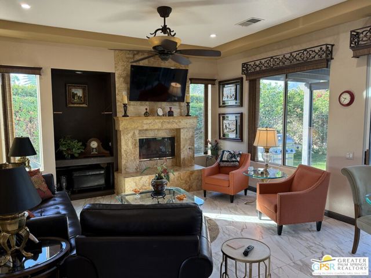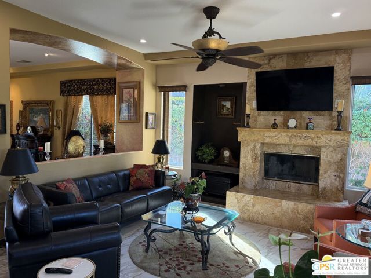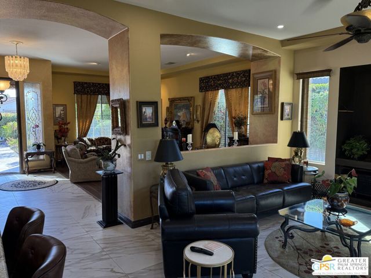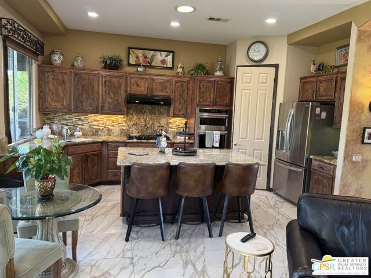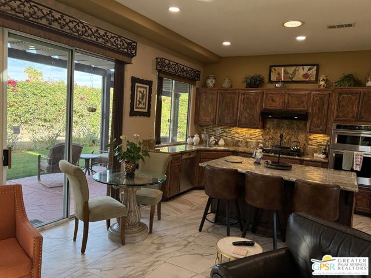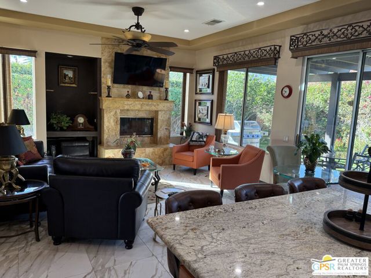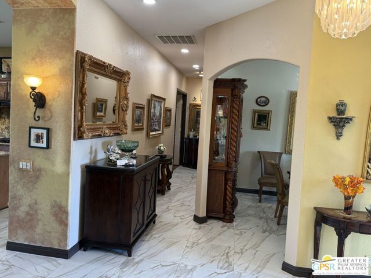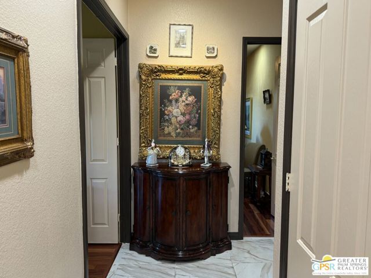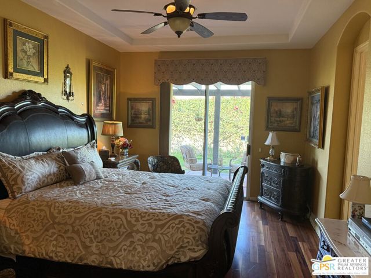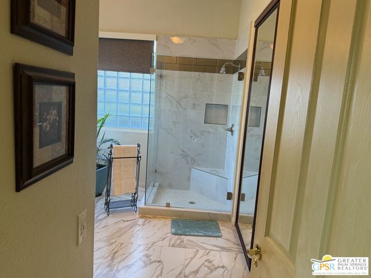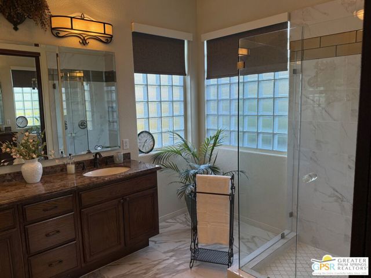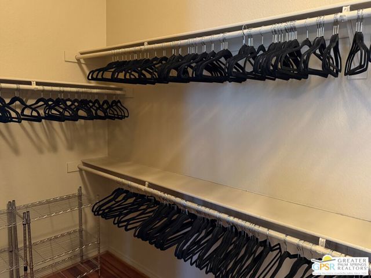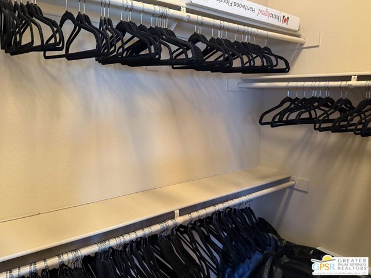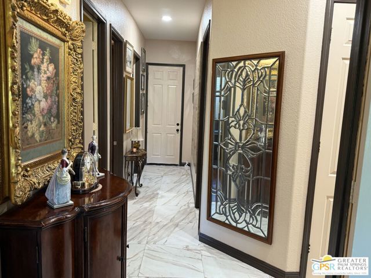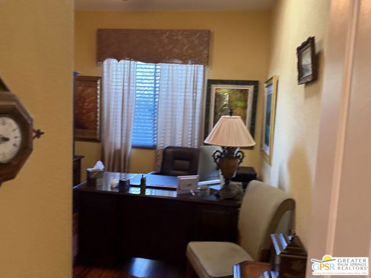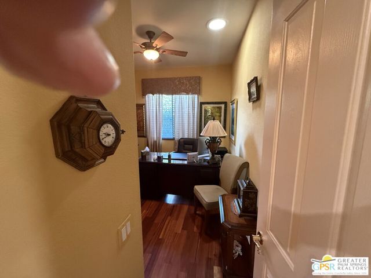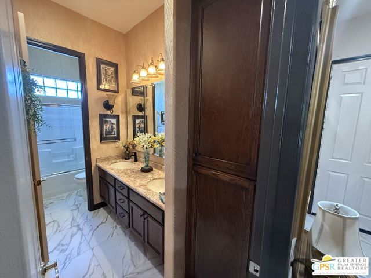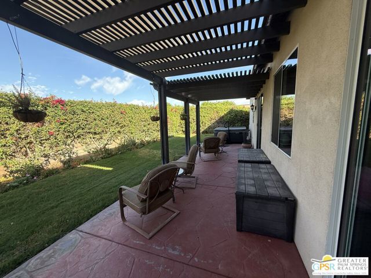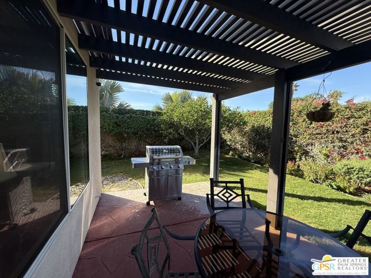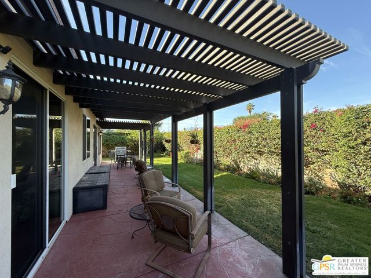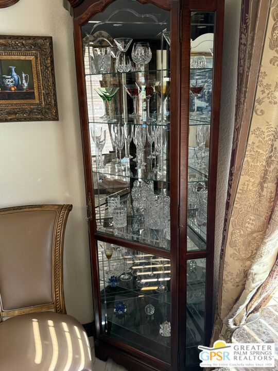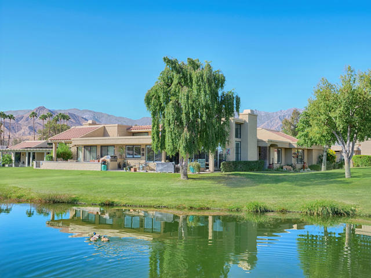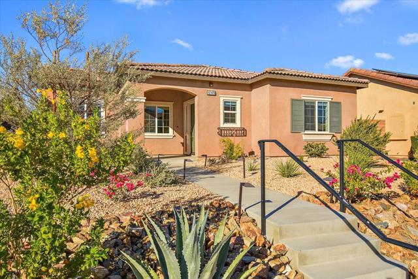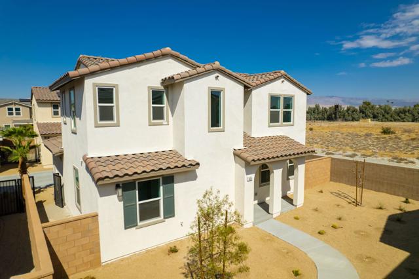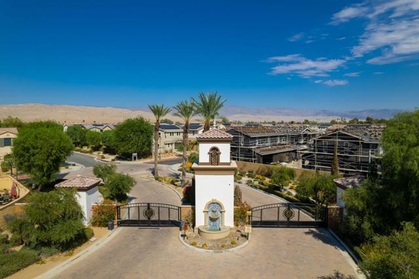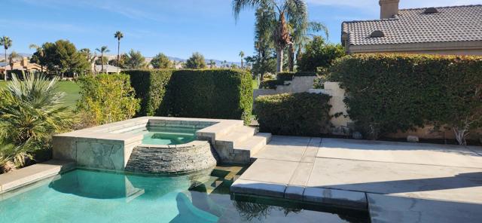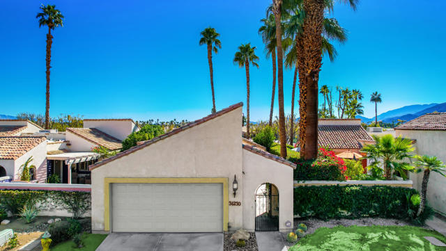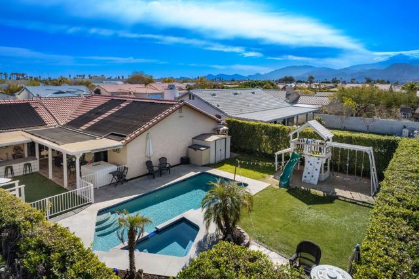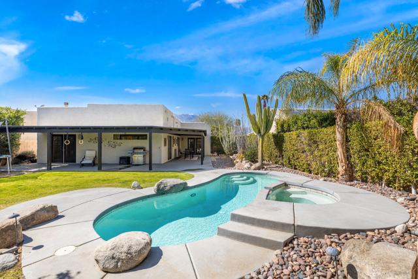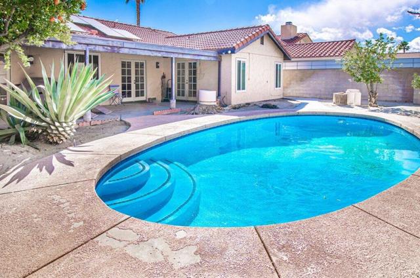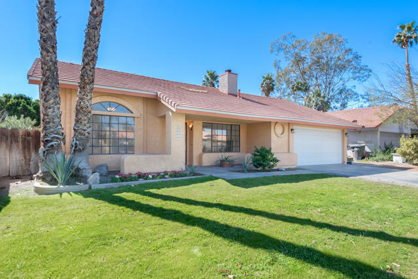30823 Sterling Road
Cathedral City, CA 92234
Price Improvement ! Looking For Privacy + Spaciousness In Paradise ~ Turn Key Furnished ? This attractive Three Bedroom / Two Bathroom Home ~ located in Tapestry is waiting for you ~ Enter through a beautifully landscaped Gated Private Courtyard to the Leaded Cut-Glass Entry Door ~ Continue to a Spacious Light Filled Separate Living Room that flows into the Family Room With a raised hearth Fireplace adjoining the Chef's Island Kitchen ~ Granite Counters and Stainless Steel Top Of The Line Appliances ~ The Primary Owners' Suite is like a Private Spa. A Sliding Glass Door takes you the Private (Newer) Above-Ground Spa Enjoy the Walk In Closet Two additional Bedrooms share a Second Full Bath (One has been used as a well appointed Office Space) ~ There is a Formal Dining Room ~ exquisite lighting, an inside laundry room, a lovely landscaped backyard and Patio with Western Mountain Views, This home is a Probate Sale Dedicated Administrator says "Let's get it Done David" Turn Key Furnishings are offered outside of Escrow -
PROPERTY INFORMATION
| MLS # | 24458571 | Lot Size | 7,841 Sq. Ft. |
| HOA Fees | $0/Monthly | Property Type | Single Family Residence |
| Price | $ 594,985
Price Per SqFt: $ 282 |
DOM | 397 Days |
| Address | 30823 Sterling Road | Type | Residential |
| City | Cathedral City | Sq.Ft. | 2,108 Sq. Ft. |
| Postal Code | 92234 | Garage | 2 |
| County | Riverside | Year Built | 2002 |
| Bed / Bath | 3 / 2 | Parking | 2 |
| Built In | 2002 | Status | Active |
INTERIOR FEATURES
| Has Laundry | Yes |
| Laundry Information | In Closet, Inside, Individual Room |
| Has Fireplace | Yes |
| Fireplace Information | Living Room, Heatilator |
| Has Appliances | Yes |
| Kitchen Appliances | Barbecue, Dishwasher, Disposal, Microwave, Refrigerator, Built-In, Convection Oven, Gas Cooktop, Oven, Electric Oven, Self Cleaning Oven, Range Hood |
| Kitchen Information | Granite Counters, Kitchen Island, Kitchen Open to Family Room |
| Kitchen Area | Breakfast Counter / Bar |
| Has Heating | Yes |
| Heating Information | Fireplace(s), Forced Air, Natural Gas, Solar |
| Room Information | Walk-In Closet, Utility Room, Family Room |
| InteriorFeatures Information | Ceiling Fan(s), Furnished, Phone System, Recessed Lighting |
| DoorFeatures | Sliding Doors |
| EntryLocation | Ground Level - no steps |
| Has Spa | Yes |
| SpaDescription | Above Ground, Heated, Private |
| WindowFeatures | Custom Covering, Drapes, Blinds |
| SecuritySafety | Smoke Detector(s) |
| Bathroom Information | Vanity area, Granite Counters, Linen Closet/Storage, Shower in Tub, Shower, Tile Counters |
EXTERIOR FEATURES
| FoundationDetails | Slab |
| Roof | Tile |
| Has Pool | No |
| Pool | None |
| Has Patio | Yes |
| Patio | Concrete, Patio Open, Slab |
| Has Fence | Yes |
| Fencing | Block |
| Has Sprinklers | Yes |
WALKSCORE
MAP
MORTGAGE CALCULATOR
- Principal & Interest:
- Property Tax: $635
- Home Insurance:$119
- HOA Fees:$0
- Mortgage Insurance:
PRICE HISTORY
| Date | Event | Price |
| 10/31/2024 | Listed | $584,985 |

Topfind Realty
REALTOR®
(844)-333-8033
Questions? Contact today.
Use a Topfind agent and receive a cash rebate of up to $5,950
Cathedral City Similar Properties
Listing provided courtesy of David Banks, Bennion Deville Homes. Based on information from California Regional Multiple Listing Service, Inc. as of #Date#. This information is for your personal, non-commercial use and may not be used for any purpose other than to identify prospective properties you may be interested in purchasing. Display of MLS data is usually deemed reliable but is NOT guaranteed accurate by the MLS. Buyers are responsible for verifying the accuracy of all information and should investigate the data themselves or retain appropriate professionals. Information from sources other than the Listing Agent may have been included in the MLS data. Unless otherwise specified in writing, Broker/Agent has not and will not verify any information obtained from other sources. The Broker/Agent providing the information contained herein may or may not have been the Listing and/or Selling Agent.
