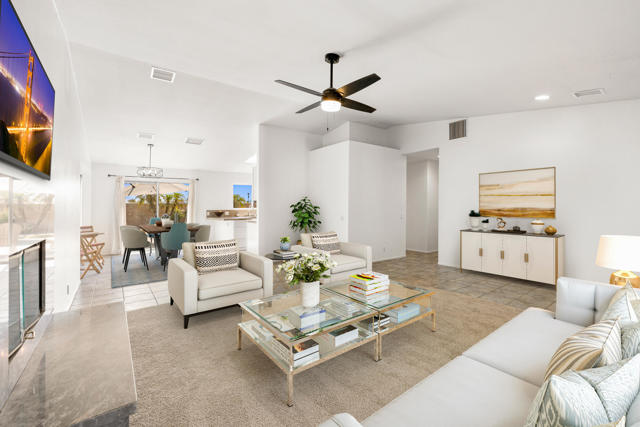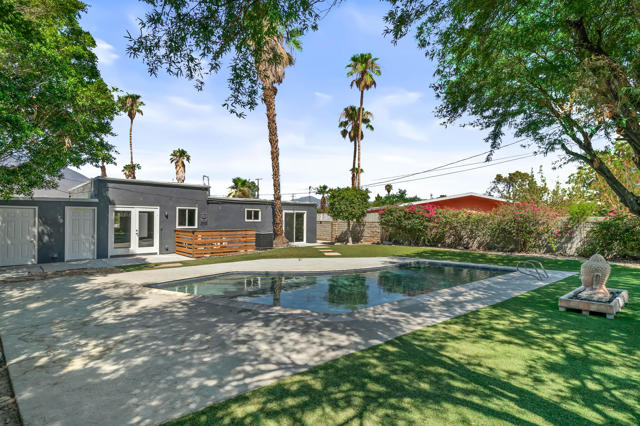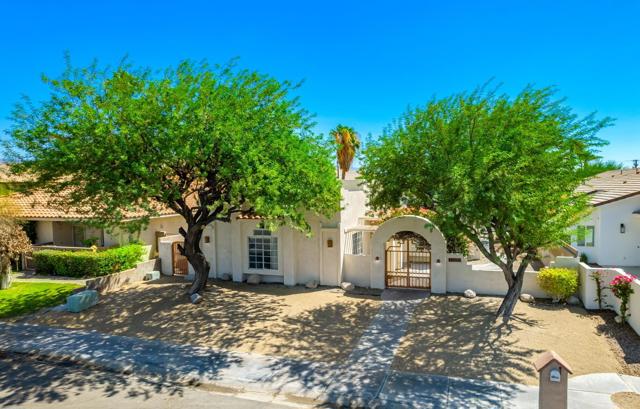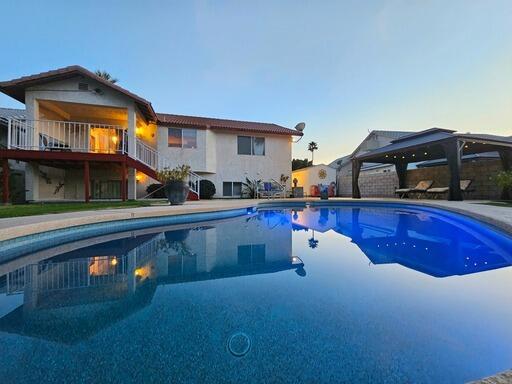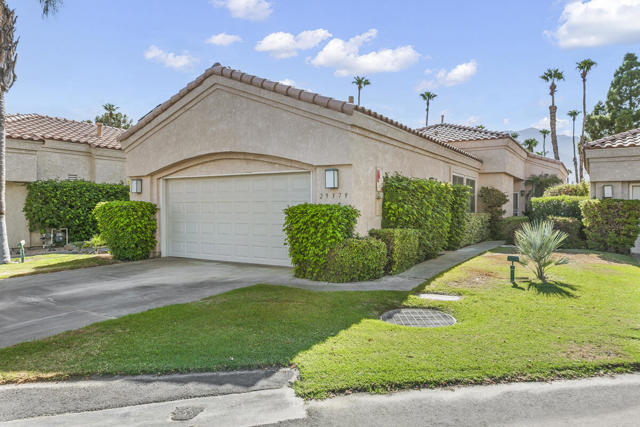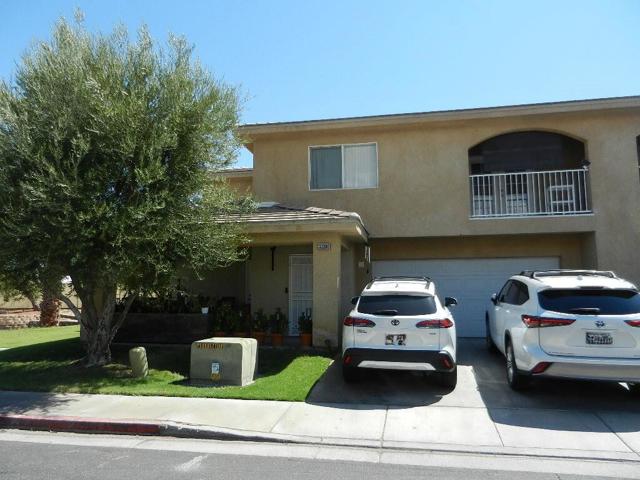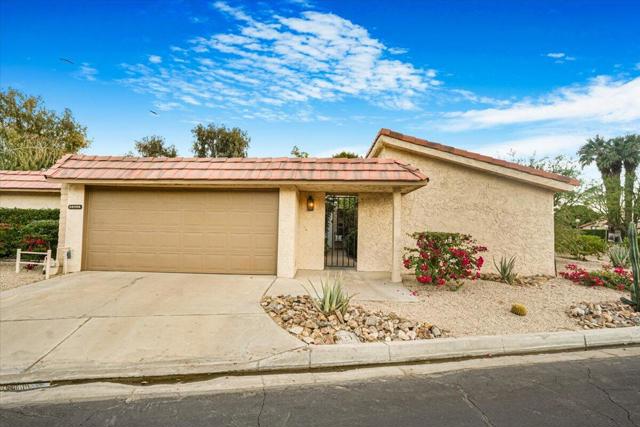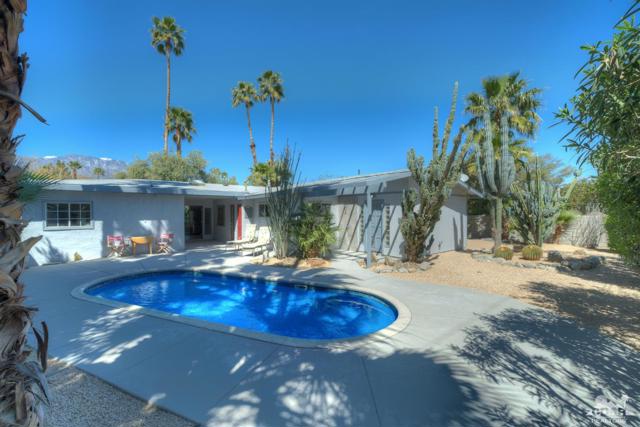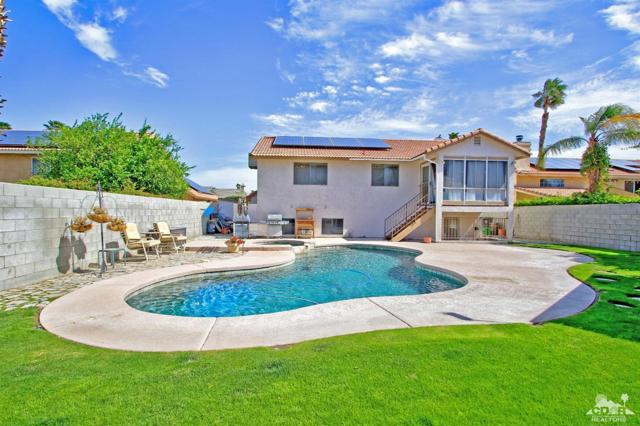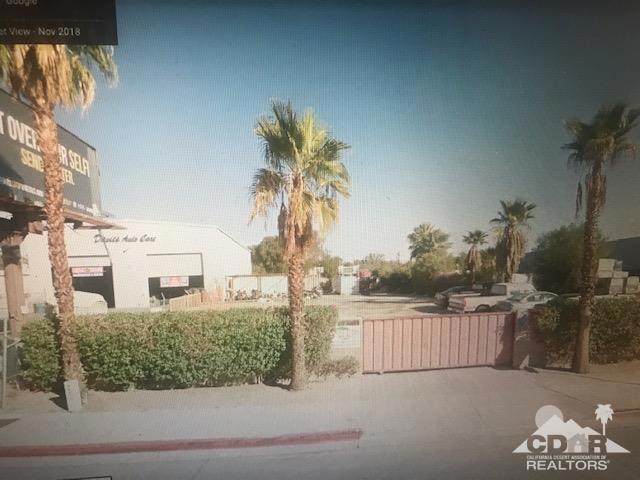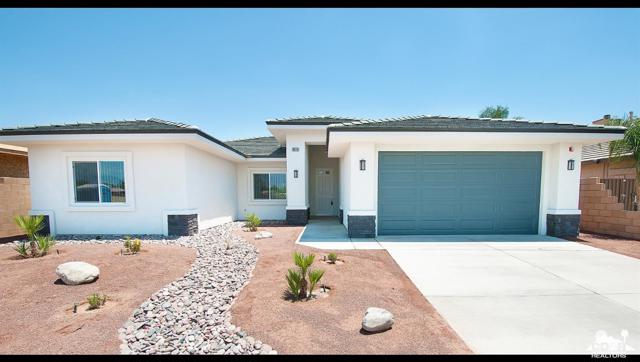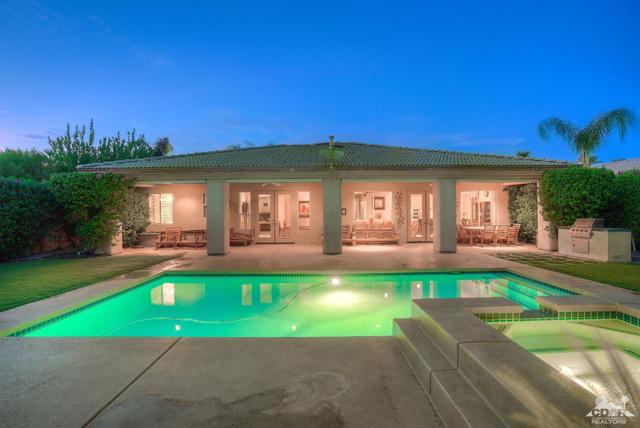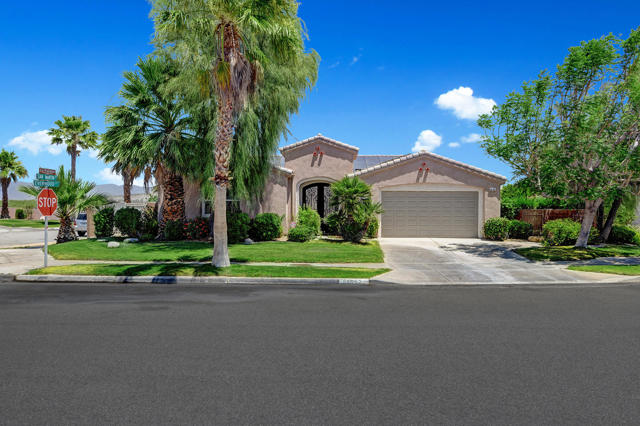31860 Neuma Drive
Cathedral City, CA 92234
FIRST TIME ON MARKET! This GEM of a single-family home, PRIME ACCESS to Rancho Mirage to the East & Palm Springs to the West. Not far from Bob Hope Dr., Costco, RM High School & PS Int'l Airport. This home speaks to you with the FUN PALM SPRINGS VIBE curb appeal, front low-maintenance desert-scape with beautiful shade trees. The Desert green cactus mailbox, and the green front door are a welcoming site. The location is East of Date Palm, the perfect proximity with ease of access for any commute. Neuma has been in this Seller's family since the year it was built, 1999. Now, it can also be part of your family's desert lifestyle. Three BR's (one w/spacious walk in closet) & slider leading to pool/spa, open kitchen, living room with fireplace, attached garage, rear yard with no roof tops behind you--only open space, some mountain views, your private pool/spa, and patio. In preparation for the new buyer, this home has been deep cleaned, freshly painted and new carpet. PERFECT PURCHASE FOR INVESTOR pressed to do 1031 Exchange OR a PRIMARY RESIDENCE.
PROPERTY INFORMATION
| MLS # | 219114110DA | Lot Size | 7,841 Sq. Ft. |
| HOA Fees | $0/Monthly | Property Type | Single Family Residence |
| Price | $ 549,000
Price Per SqFt: $ 336 |
DOM | 506 Days |
| Address | 31860 Neuma Drive | Type | Residential |
| City | Cathedral City | Sq.Ft. | 1,633 Sq. Ft. |
| Postal Code | 92234 | Garage | 2 |
| County | Riverside | Year Built | 1999 |
| Bed / Bath | 3 / 2 | Parking | 6 |
| Built In | 1999 | Status | Active |
INTERIOR FEATURES
| Has Laundry | Yes |
| Laundry Information | In Garage |
| Has Fireplace | Yes |
| Fireplace Information | Gas, Living Room |
| Has Appliances | Yes |
| Kitchen Appliances | Dishwasher, Water Line to Refrigerator, Microwave, Gas Cooking, Gas Range, Gas Oven, Disposal |
| Kitchen Information | Granite Counters |
| Kitchen Area | Breakfast Nook, Dining Room |
| Has Heating | Yes |
| Heating Information | Central, Fireplace(s) |
| Room Information | Living Room, Primary Suite |
| Has Cooling | Yes |
| Cooling Information | Central Air |
| Flooring Information | Carpet, Tile |
| DoorFeatures | Sliding Doors |
| Has Spa | No |
| SpaDescription | Private, In Ground |
| Bathroom Information | Separate tub and shower |
EXTERIOR FEATURES
| Roof | Tile |
| Has Pool | Yes |
| Pool | In Ground, Private |
| Has Fence | Yes |
| Fencing | Block |
| Has Sprinklers | Yes |
WALKSCORE
MAP
MORTGAGE CALCULATOR
- Principal & Interest:
- Property Tax: $586
- Home Insurance:$119
- HOA Fees:$0
- Mortgage Insurance:
PRICE HISTORY
| Date | Event | Price |
| 07/11/2024 | Listed | $569,000 |

Topfind Realty
REALTOR®
(844)-333-8033
Questions? Contact today.
Use a Topfind agent and receive a cash rebate of up to $5,490
Cathedral City Similar Properties
Listing provided courtesy of Patrick Adams, Bennion Deville Homes. Based on information from California Regional Multiple Listing Service, Inc. as of #Date#. This information is for your personal, non-commercial use and may not be used for any purpose other than to identify prospective properties you may be interested in purchasing. Display of MLS data is usually deemed reliable but is NOT guaranteed accurate by the MLS. Buyers are responsible for verifying the accuracy of all information and should investigate the data themselves or retain appropriate professionals. Information from sources other than the Listing Agent may have been included in the MLS data. Unless otherwise specified in writing, Broker/Agent has not and will not verify any information obtained from other sources. The Broker/Agent providing the information contained herein may or may not have been the Listing and/or Selling Agent.
