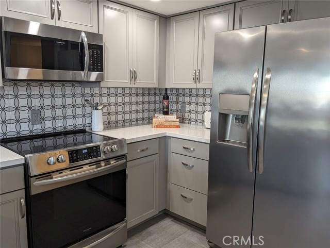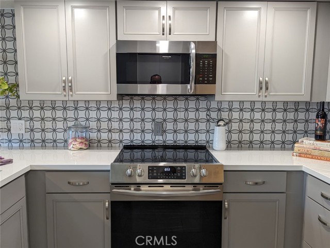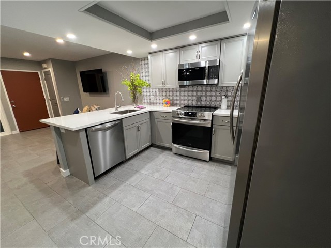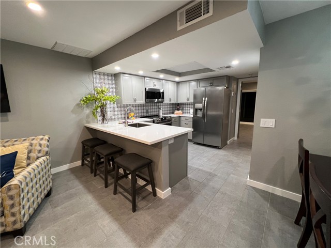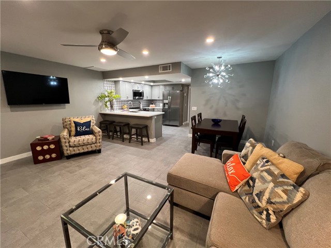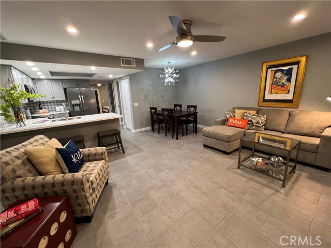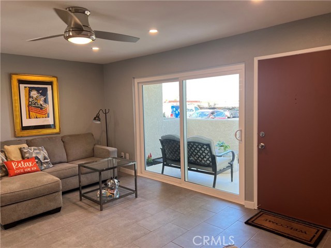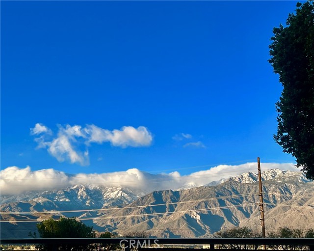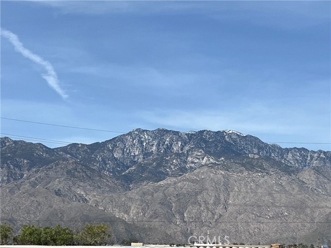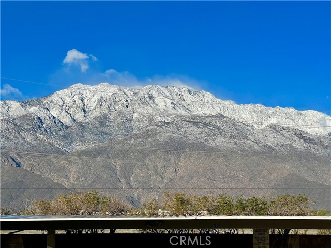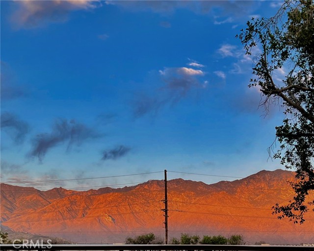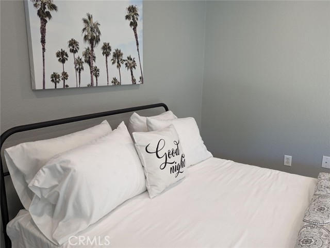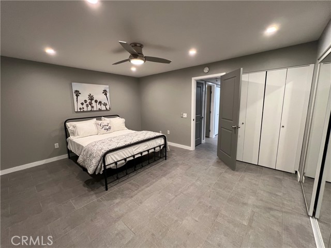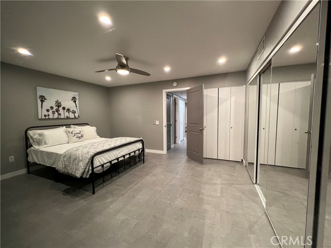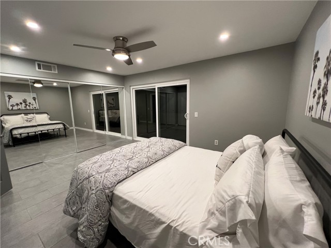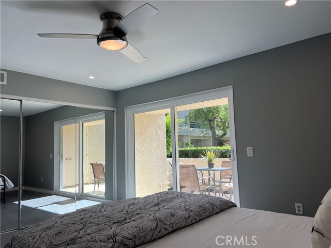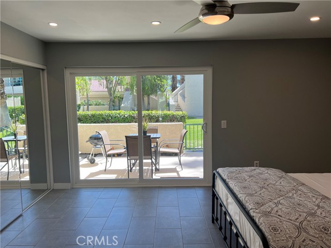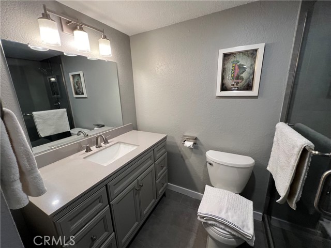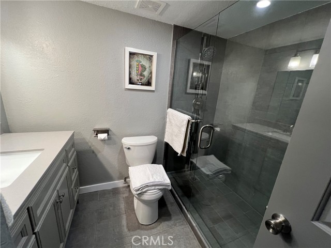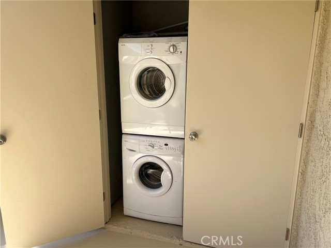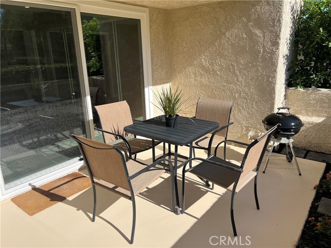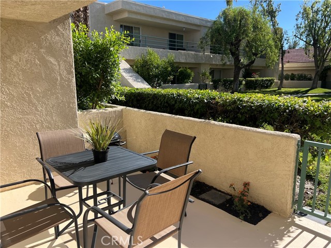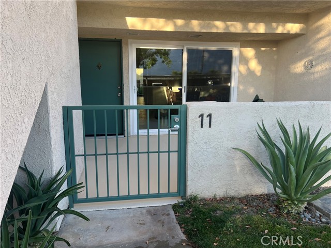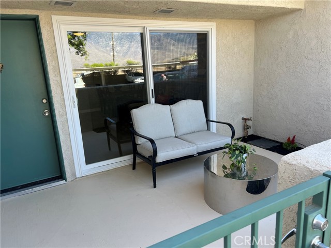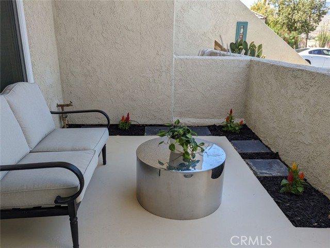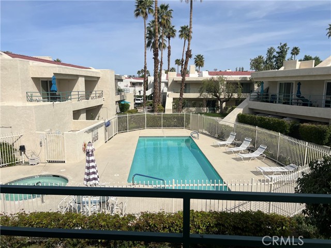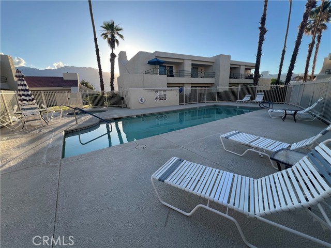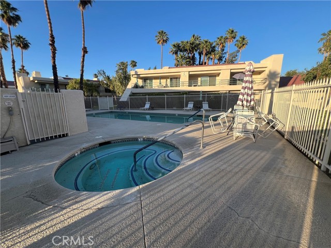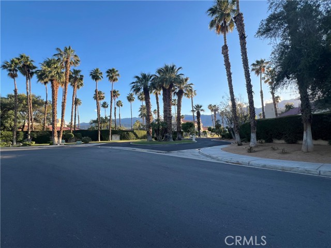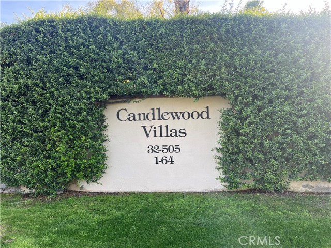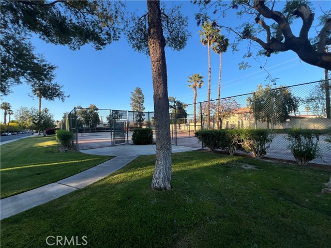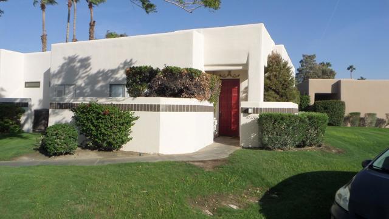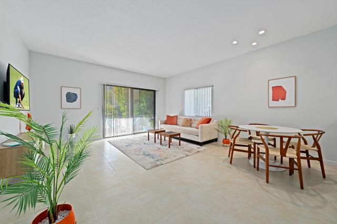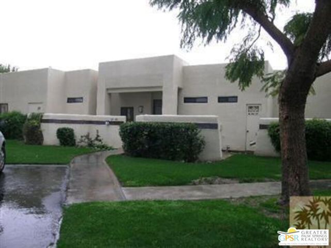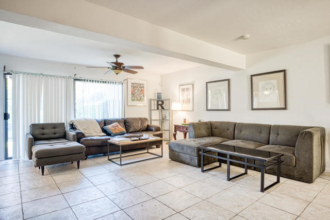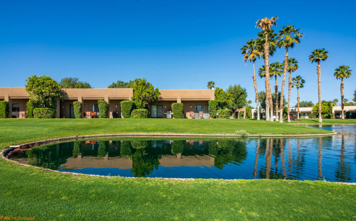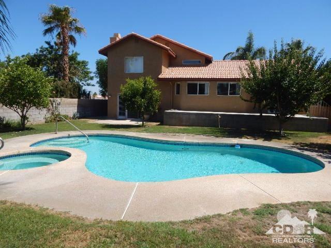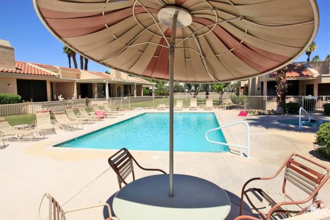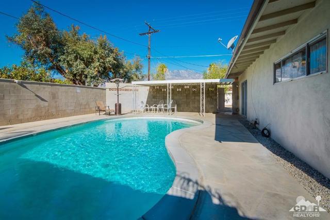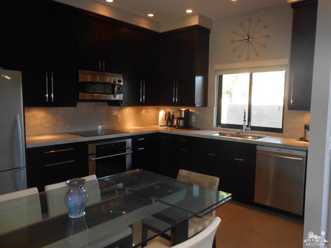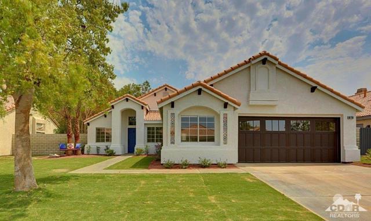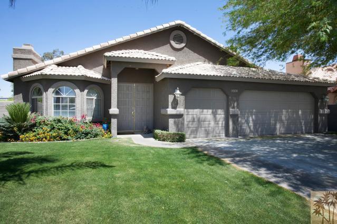32505 Candlewood Drive #11
Cathedral City, CA 92234
Sold
32505 Candlewood Drive #11
Cathedral City, CA 92234
Sold
Are you a gourmet chef? Then you WILL enjoy the included Gallery Series appliances by Frigidaire. Welcome to Candlewood Villas, NOT ON LEASED LAND and VA approved financing. This property may qualify for a $7,500 Chase Homebuyer GrantSM program. This unit is an extra large 1 Bedroom 1 Bath ground floor home with spectacular views of the San Jacinto Mountains! Located in a gated community featuring a private entry with gate, two large patios (front & back) and open concept living! You’ll love the linen style tile floors, three tone paint pallet, upgraded doors and hardware, spa like bath, recessed lighting and new double pane sliding glass doors. Meal prep is a breeze in the nicely equipped kitchen with upgraded stainless-steel appliance, quartz countertops and beautiful tile backsplash. You even have your own (included) laundry with stackable commercial grade washer and dryer with added storage on the side. This unit would make a great primary residence, seasonal rental or addition to your full time rental portfolio! Candlewood Villas features beautiful landscaping, 2 pools, spas, tennis courts and low HOA’S.
PROPERTY INFORMATION
| MLS # | PW24093624 | Lot Size | N/A |
| HOA Fees | $410/Monthly | Property Type | Condominium |
| Price | $ 299,000
Price Per SqFt: $ 387 |
DOM | 575 Days |
| Address | 32505 Candlewood Drive #11 | Type | Residential |
| City | Cathedral City | Sq.Ft. | 772 Sq. Ft. |
| Postal Code | 92234 | Garage | N/A |
| County | Riverside | Year Built | 1985 |
| Bed / Bath | 1 / 1 | Parking | 1 |
| Built In | 1985 | Status | Closed |
| Sold Date | 2024-09-03 |
INTERIOR FEATURES
| Has Laundry | Yes |
| Laundry Information | Gas & Electric Dryer Hookup |
| Has Fireplace | No |
| Fireplace Information | None |
| Has Appliances | Yes |
| Kitchen Appliances | Electric Oven, Electric Range, Electric Water Heater, Microwave, Refrigerator |
| Kitchen Information | Quartz Counters, Remodeled Kitchen |
| Kitchen Area | Breakfast Counter / Bar, In Living Room |
| Has Heating | Yes |
| Heating Information | Central |
| Room Information | All Bedrooms Down, Laundry, Living Room, Main Floor Primary Bedroom |
| Has Cooling | Yes |
| Cooling Information | Central Air |
| Flooring Information | Tile |
| InteriorFeatures Information | Open Floorplan, Pantry, Quartz Counters, Recessed Lighting |
| EntryLocation | 1 |
| Entry Level | 1 |
| Has Spa | Yes |
| SpaDescription | Community |
| WindowFeatures | Insulated Windows |
| SecuritySafety | Gated Community |
| Bathroom Information | Low Flow Toilet(s), Shower, Quartz Counters, Remodeled, Upgraded |
| Main Level Bedrooms | 1 |
| Main Level Bathrooms | 1 |
EXTERIOR FEATURES
| Has Pool | No |
| Pool | Community |
| Has Patio | Yes |
| Patio | Front Porch, Rear Porch |
| Has Fence | No |
| Fencing | None |
WALKSCORE
MAP
MORTGAGE CALCULATOR
- Principal & Interest:
- Property Tax: $319
- Home Insurance:$119
- HOA Fees:$410
- Mortgage Insurance:
PRICE HISTORY
| Date | Event | Price |
| 06/21/2024 | Price Change | $299,000 (-1.97%) |
| 06/14/2024 | Price Change | $305,000 (-1.61%) |
| 05/09/2024 | Listed | $310,000 |

Topfind Realty
REALTOR®
(844)-333-8033
Questions? Contact today.
Interested in buying or selling a home similar to 32505 Candlewood Drive #11?
Cathedral City Similar Properties
Listing provided courtesy of Heine Selzer, American Beachside Brokers. Based on information from California Regional Multiple Listing Service, Inc. as of #Date#. This information is for your personal, non-commercial use and may not be used for any purpose other than to identify prospective properties you may be interested in purchasing. Display of MLS data is usually deemed reliable but is NOT guaranteed accurate by the MLS. Buyers are responsible for verifying the accuracy of all information and should investigate the data themselves or retain appropriate professionals. Information from sources other than the Listing Agent may have been included in the MLS data. Unless otherwise specified in writing, Broker/Agent has not and will not verify any information obtained from other sources. The Broker/Agent providing the information contained herein may or may not have been the Listing and/or Selling Agent.
