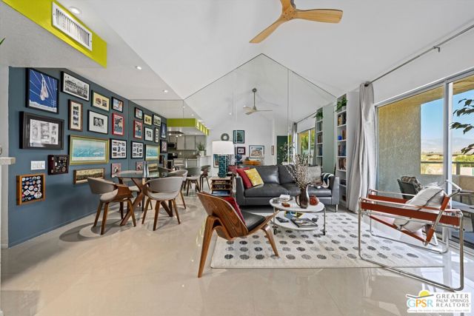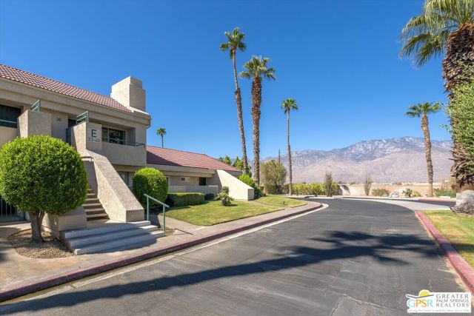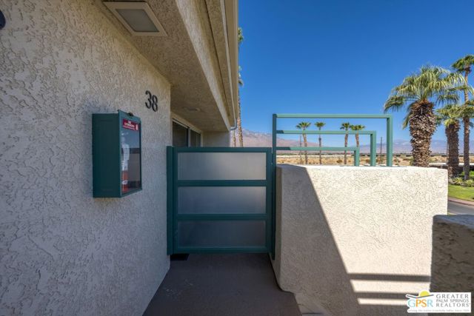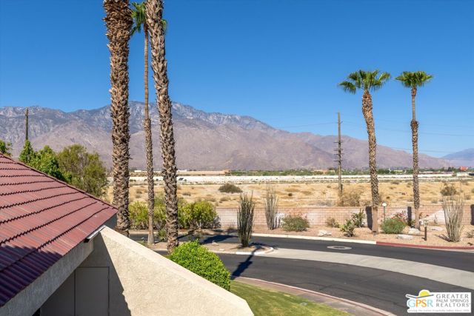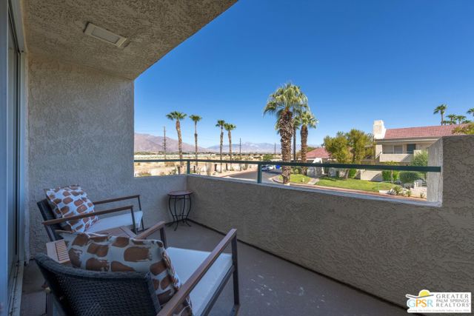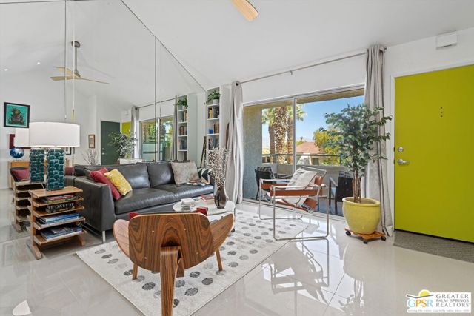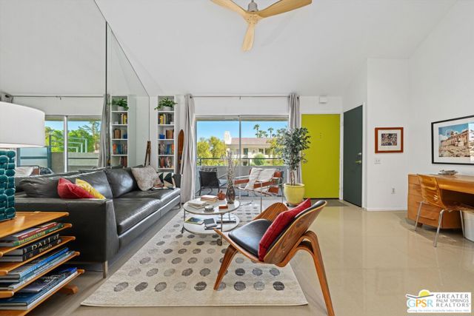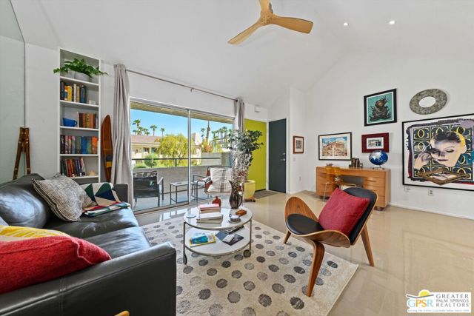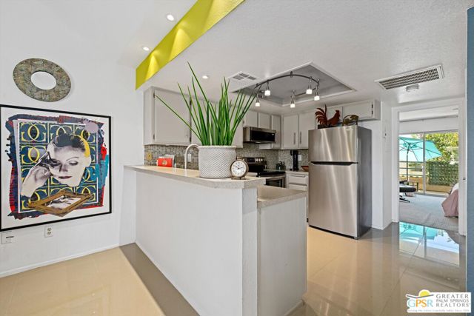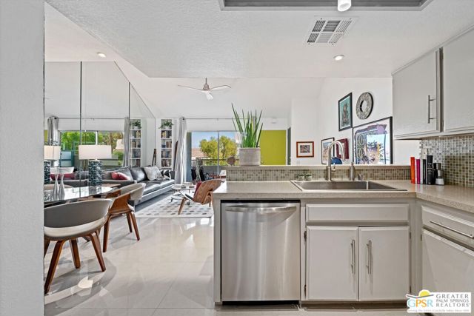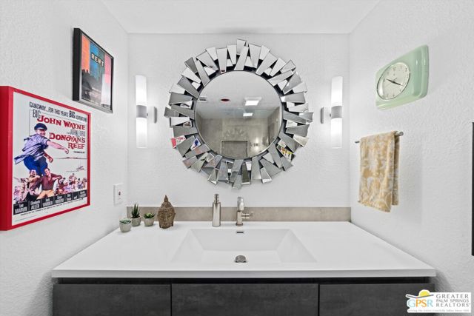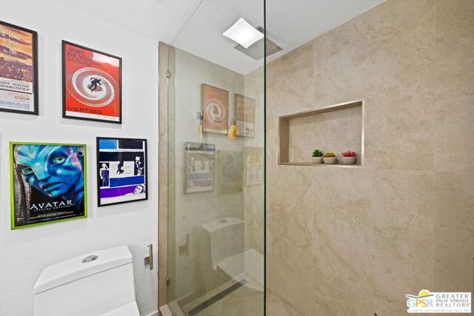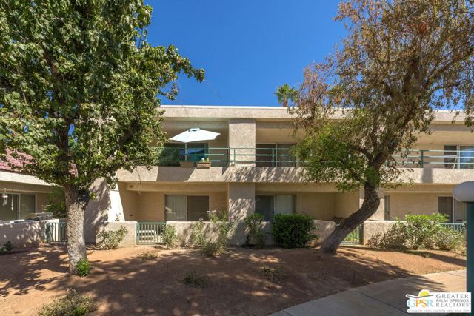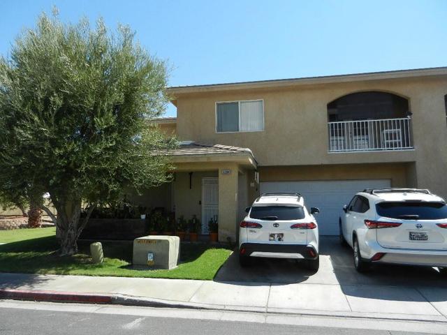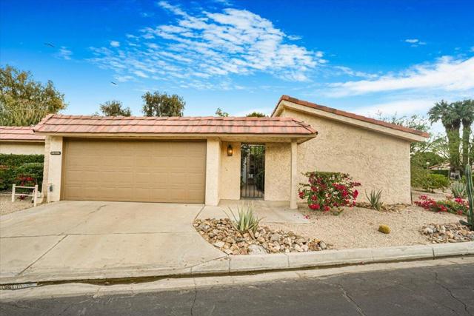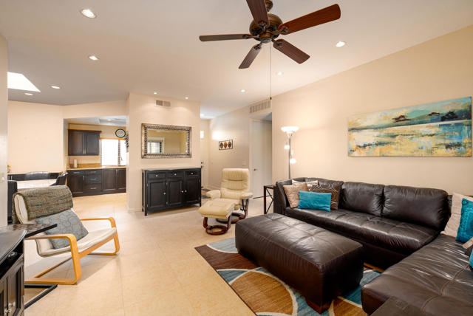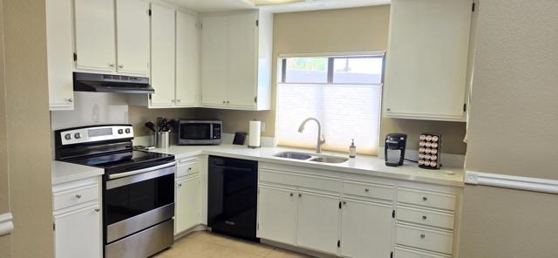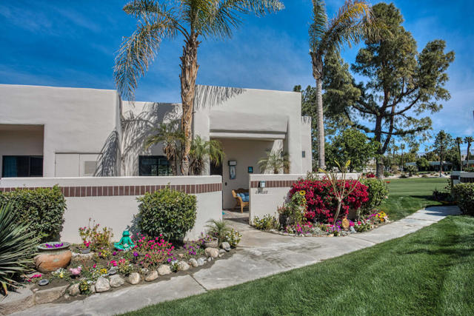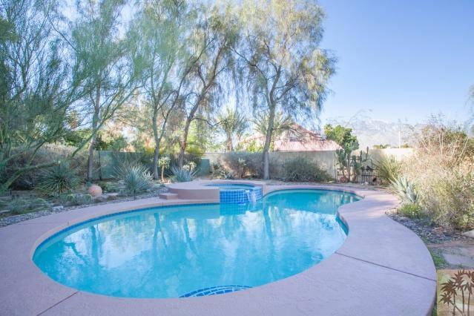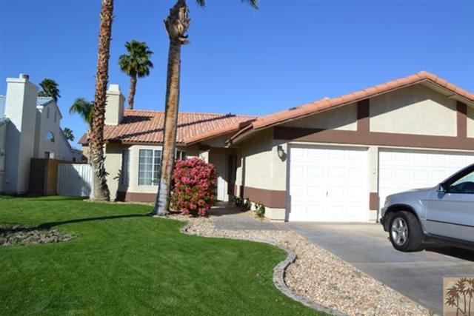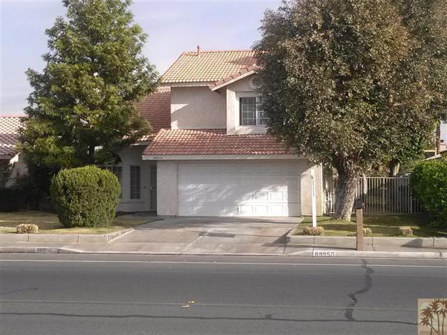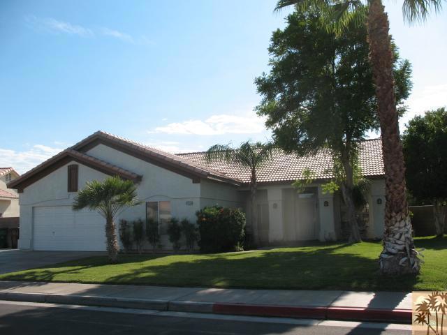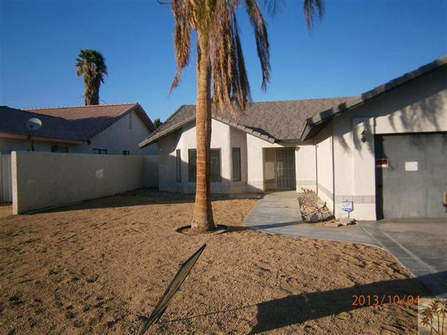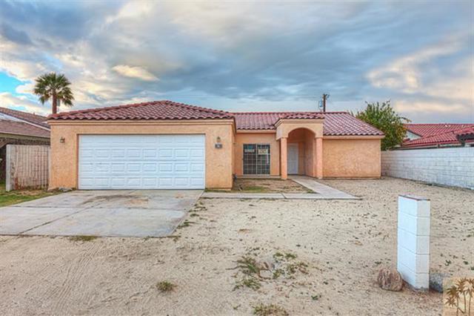32505 Candlewood Drive #38
Cathedral City, CA 92234
Welcome to Candlewood Villas I, a quiet, gated community conveniently located on the border of Cathedral City and Palm Springs. This charming complex features 64 homes, two pools, hot tubs, and a private tennis court. This well-maintained one-bedroom, one-bathroom condo offers fee simple ownership (you own the land) with low HOA dues. Enter through a custom privacy gate to a front balcony with mountain views. Inside, the bright living area boasts vaulted ceilings, a dramatic mirrored wall, and sleek porcelain tile floors. The open kitchen is equipped with stainless steel appliances and includes a breakfast bar for casual dining. The spacious bedroom features sliders to a private balcony overlooking lush greenery. Additional highlights include newer kitchen appliances, washer and dryer, and an upgraded HVAC system. With its blend of privacy, comfort, and convenience, this Candlewood Villas I home is a rare find in the heart of the desert. Don't miss the opportunity to make it your own.
PROPERTY INFORMATION
| MLS # | 24433759 | Lot Size | N/A |
| HOA Fees | $410/Monthly | Property Type | Condominium |
| Price | $ 295,000
Price Per SqFt: $ 382 |
DOM | 455 Days |
| Address | 32505 Candlewood Drive #38 | Type | Residential |
| City | Cathedral City | Sq.Ft. | 772 Sq. Ft. |
| Postal Code | 92234 | Garage | N/A |
| County | Riverside | Year Built | 1985 |
| Bed / Bath | 1 / 0 | Parking | 1 |
| Built In | 1985 | Status | Active |
INTERIOR FEATURES
| Has Laundry | Yes |
| Laundry Information | Washer Included, Dryer Included, In Closet |
| Has Fireplace | No |
| Fireplace Information | None |
| Has Appliances | Yes |
| Kitchen Appliances | Microwave, Refrigerator |
| Kitchen Area | Breakfast Counter / Bar, Dining Room |
| Has Heating | Yes |
| Heating Information | Forced Air, Natural Gas, Central |
| Room Information | Primary Bathroom, Living Room |
| Has Cooling | Yes |
| Cooling Information | Central Air |
| Flooring Information | Tile, Carpet |
| InteriorFeatures Information | Ceiling Fan(s) |
| DoorFeatures | Sliding Doors |
| Entry Level | 2 |
| Has Spa | Yes |
| SpaDescription | Community |
| SecuritySafety | Automatic Gate, Gated Community, Smoke Detector(s) |
EXTERIOR FEATURES
| Has Pool | No |
| Pool | In Ground, Community |
WALKSCORE
MAP
MORTGAGE CALCULATOR
- Principal & Interest:
- Property Tax: $315
- Home Insurance:$119
- HOA Fees:$410
- Mortgage Insurance:
PRICE HISTORY
| Date | Event | Price |
| 08/30/2024 | Listed | $295,000 |

Topfind Realty
REALTOR®
(844)-333-8033
Questions? Contact today.
Use a Topfind agent and receive a cash rebate of up to $1,475
Cathedral City Similar Properties
Listing provided courtesy of Toby Nordin, Bennion Deville Homes. Based on information from California Regional Multiple Listing Service, Inc. as of #Date#. This information is for your personal, non-commercial use and may not be used for any purpose other than to identify prospective properties you may be interested in purchasing. Display of MLS data is usually deemed reliable but is NOT guaranteed accurate by the MLS. Buyers are responsible for verifying the accuracy of all information and should investigate the data themselves or retain appropriate professionals. Information from sources other than the Listing Agent may have been included in the MLS data. Unless otherwise specified in writing, Broker/Agent has not and will not verify any information obtained from other sources. The Broker/Agent providing the information contained herein may or may not have been the Listing and/or Selling Agent.
