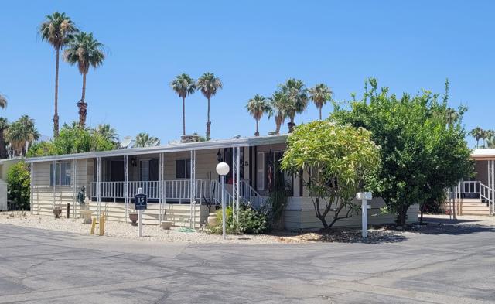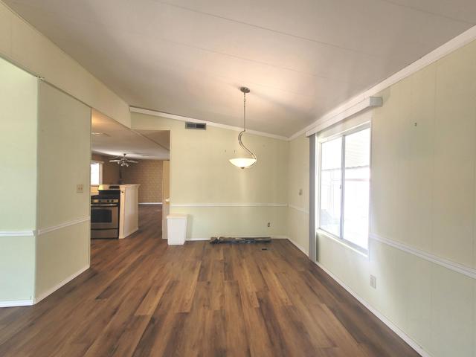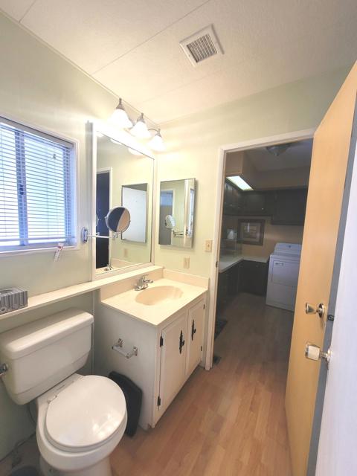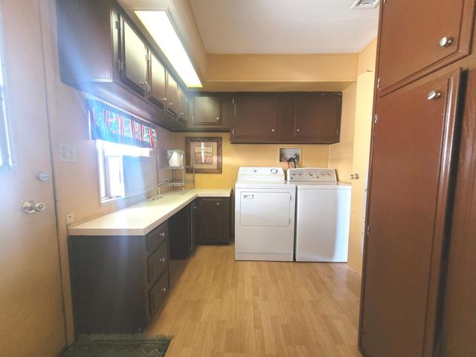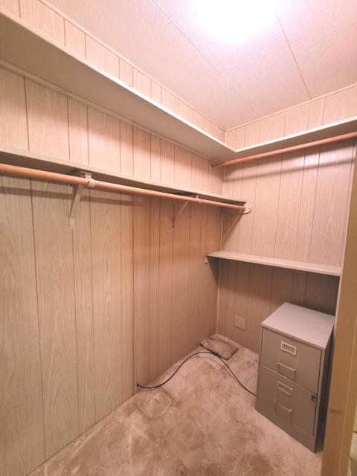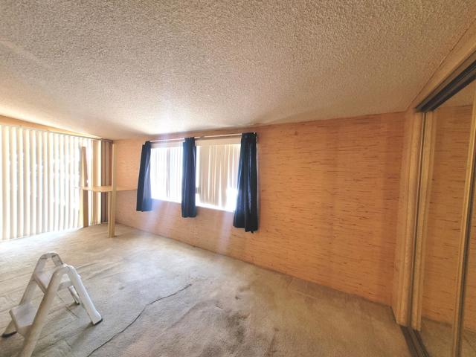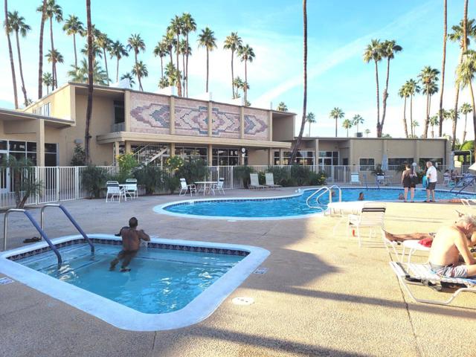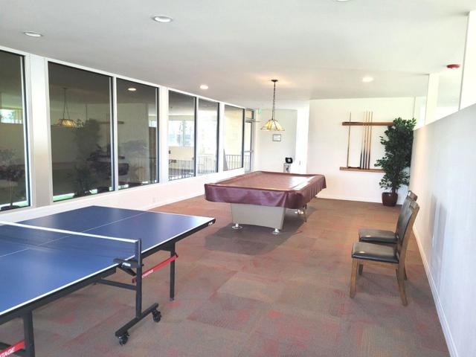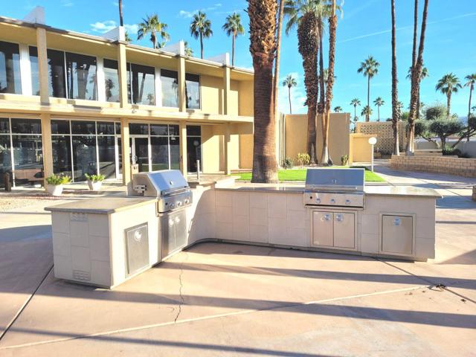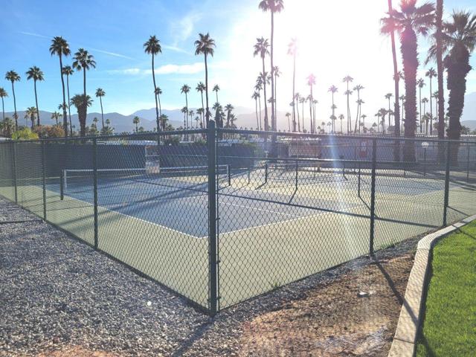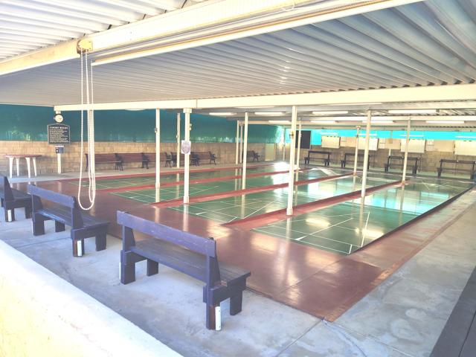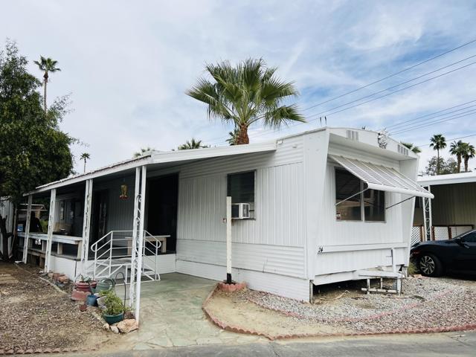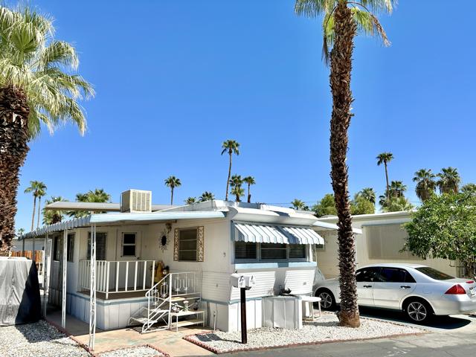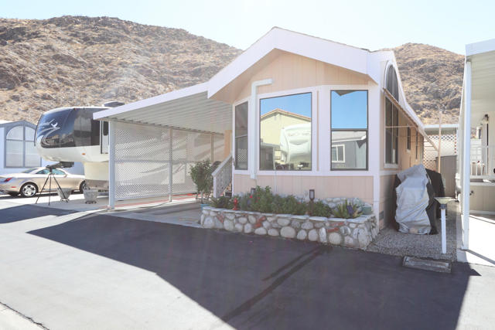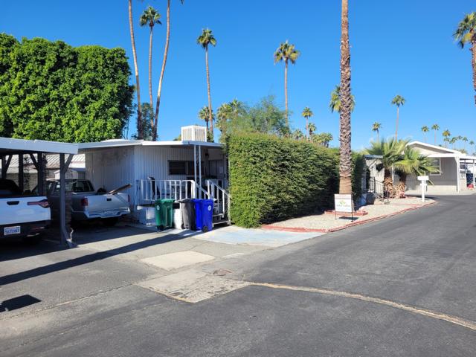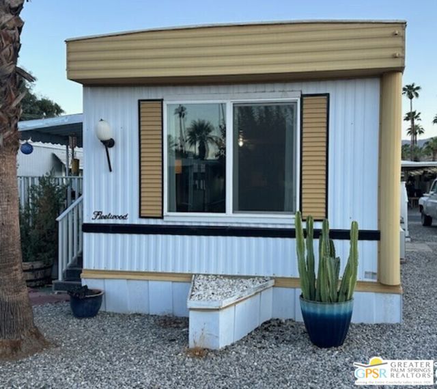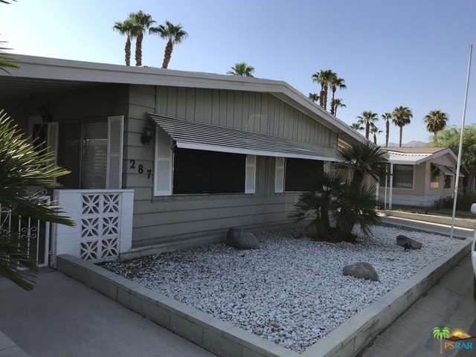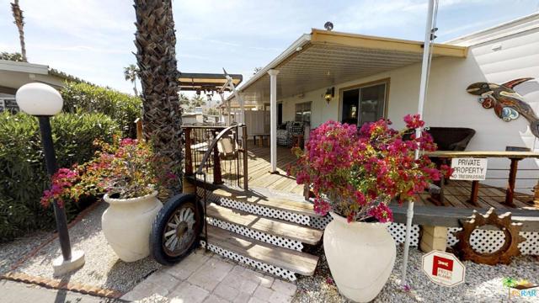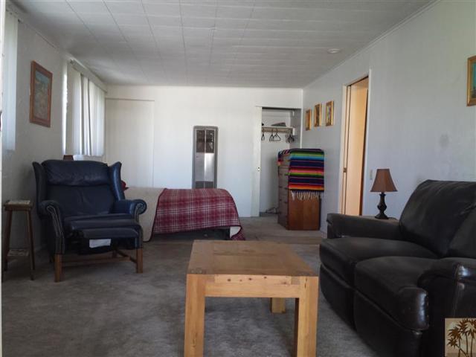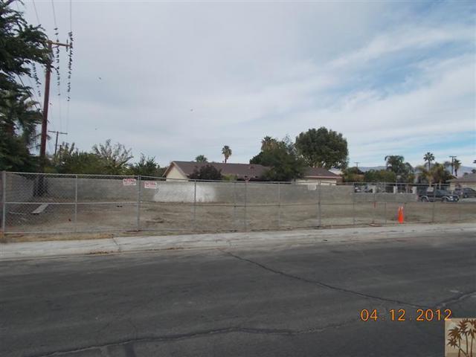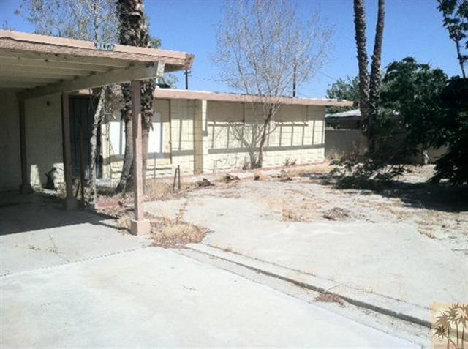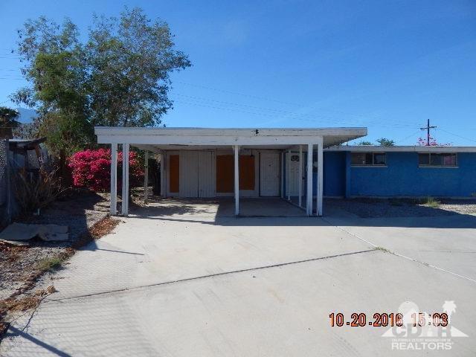329 Coyote
Cathedral City, CA 92234
329 Coyote, in the desirable Royal Palms Mobile Home Community, is a large, well-designed home that needs only minimal cosmetic improvements to make it a superior dwelling. This 1978 Golden West double-wide model, sited in the back of Royal Palms far removed from any traffic noise, has laminate floors throughout most of the home. Entry through the front door, from the south-facing deck, reveals a large, bright living room which leads to the adjacent dining area. The spacious kitchen is to the left and includes an island housing the stainless-steel gas range, opposite of which is the newer stainless French door refrigerator, ample counter space and the stainless-steel dishwasher. The kitchen opens on to the den/family room that has access to the deck and a coat closet near to the door into the laundry room which accommodates the full-size newer side-by-side W / D. Beyond is the guest bathroom (3/4) which, in turn, opens into the guest bedroom with reach-in closet. The west end of the home is taken up by the primary bedroom suite with an added retreat; the ensuite primary bath has a garden tub, separate shower, and ample linen storage. The residence is sited on a premium corner lot which contributes to its privacy and charm. The adjacent carport provides tandem parking for one car, and there are two sheds on the property. Monthly space rent at this appealing home is $810.00 per month. Pre-purchase approval by park management is required
PROPERTY INFORMATION
| MLS # | 219112364DA | Lot Size | 1 Sq. Ft. |
| HOA Fees | $0/Monthly | Property Type | N/A |
| Price | $ 104,500
Price Per SqFt: $ 104,500 |
DOM | 409 Days |
| Address | 329 Coyote | Type | Manufactured In Park |
| City | Cathedral City | Sq.Ft. | 1 Sq. Ft. |
| Postal Code | 92234 | Garage | N/A |
| County | Riverside | Year Built | 1978 |
| Bed / Bath | 2 / 1 | Parking | N/A |
| Built In | 1978 | Status | Active |
INTERIOR FEATURES
| Has Laundry | Yes |
| Laundry Information | Individual Room |
| Has Appliances | Yes |
| Kitchen Appliances | Refrigerator, Gas Range, Gas Cooking, Disposal, Dishwasher, Gas Water Heater |
| Kitchen Information | Formica Counters |
| Has Heating | Yes |
| Heating Information | Central, Forced Air |
| Room Information | Living Room, Family Room |
| Has Cooling | Yes |
| Cooling Information | Evaporative Cooling, Central Air |
| Flooring Information | Carpet, Laminate |
| InteriorFeatures Information | Storage |
| Has Spa | Yes |
| SpaDescription | Community, Heated, Gunite, In Ground |
| SecuritySafety | Automatic Gate, Resident Manager, Gated Community, Card/Code Access |
EXTERIOR FEATURES
| ExteriorFeatures | Rain Gutters |
| FoundationDetails | Pier Jacks |
| Roof | Metal |
| Has Pool | Yes |
| Pool | Gunite, In Ground, Community, Salt Water, Exercise Pool, Electric Heat |
| Has Patio | Yes |
| Patio | Deck, Covered |
WALKSCORE
MAP
MORTGAGE CALCULATOR
- Principal & Interest:
- Property Tax: $111
- Home Insurance:$119
- HOA Fees:$0
- Mortgage Insurance:
PRICE HISTORY
| Date | Event | Price |
| 06/01/2024 | Listed | $113,750 |

Topfind Realty
REALTOR®
(844)-333-8033
Questions? Contact today.
Use a Topfind agent and receive a cash rebate of up to $523
Cathedral City Similar Properties
Listing provided courtesy of Andrew Alder-LaRue, Alder-LaRue Properties. Based on information from California Regional Multiple Listing Service, Inc. as of #Date#. This information is for your personal, non-commercial use and may not be used for any purpose other than to identify prospective properties you may be interested in purchasing. Display of MLS data is usually deemed reliable but is NOT guaranteed accurate by the MLS. Buyers are responsible for verifying the accuracy of all information and should investigate the data themselves or retain appropriate professionals. Information from sources other than the Listing Agent may have been included in the MLS data. Unless otherwise specified in writing, Broker/Agent has not and will not verify any information obtained from other sources. The Broker/Agent providing the information contained herein may or may not have been the Listing and/or Selling Agent.
