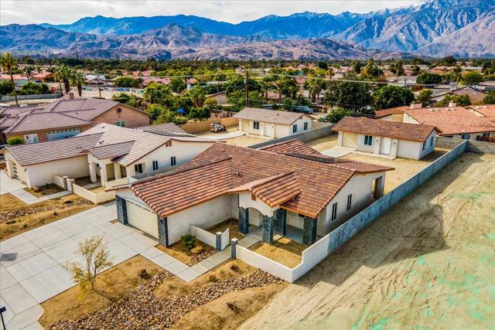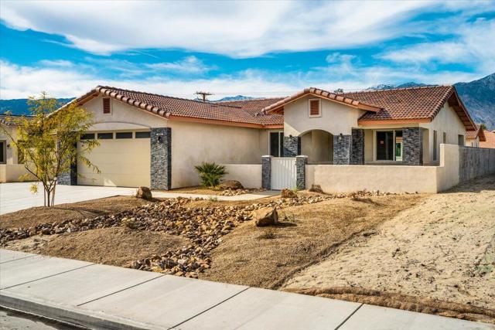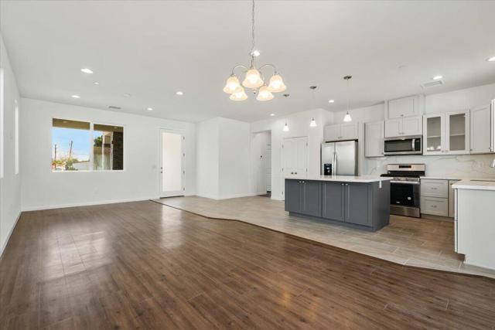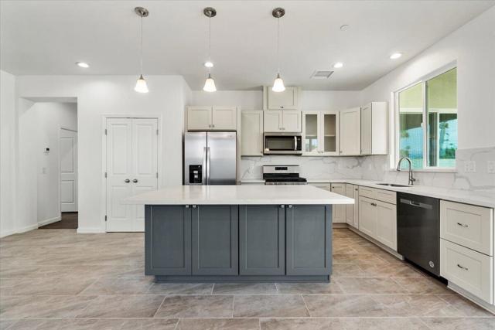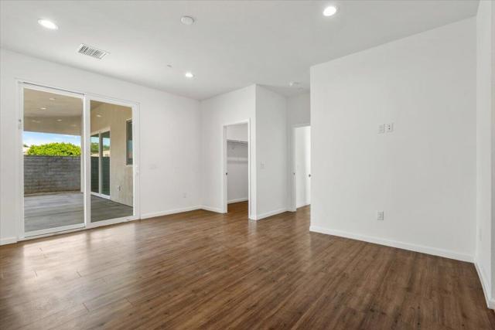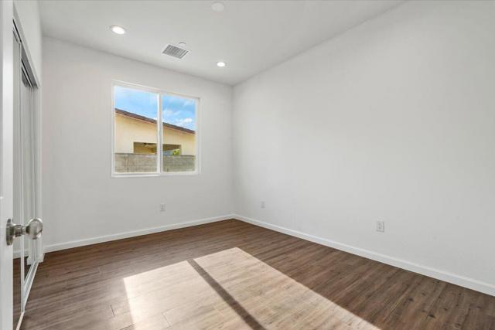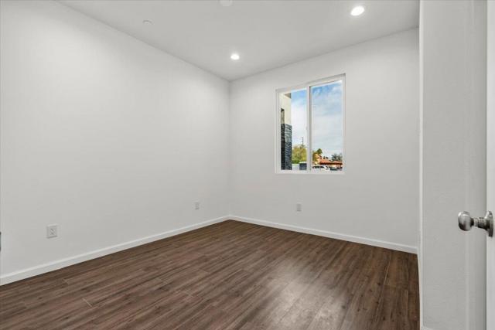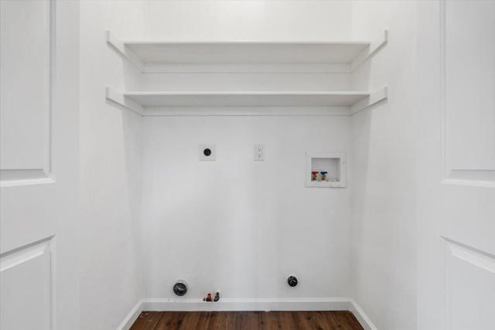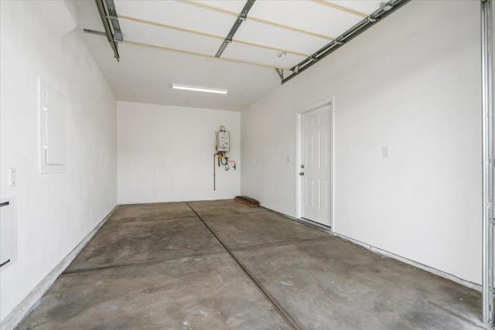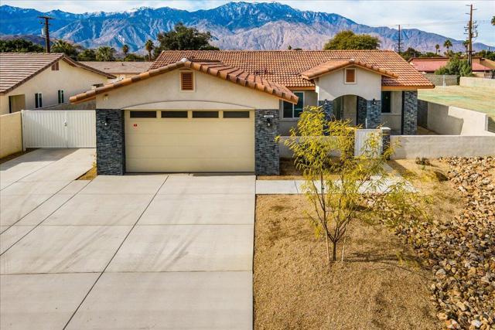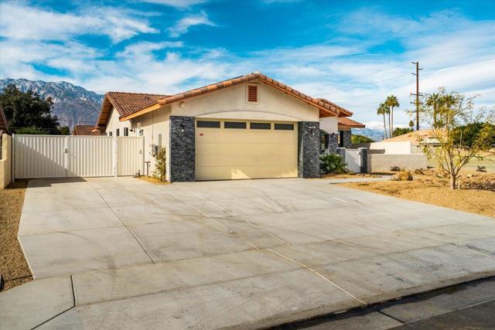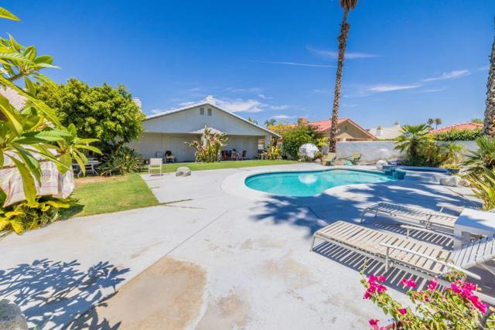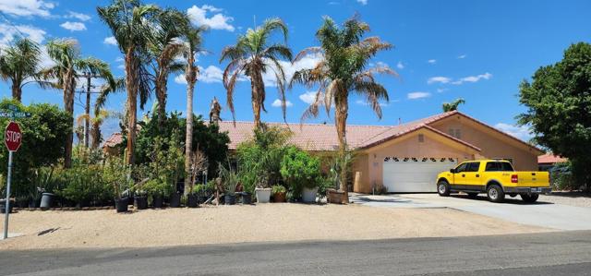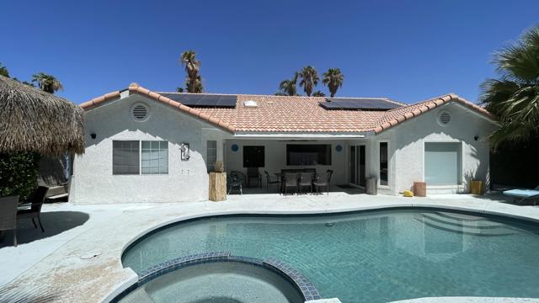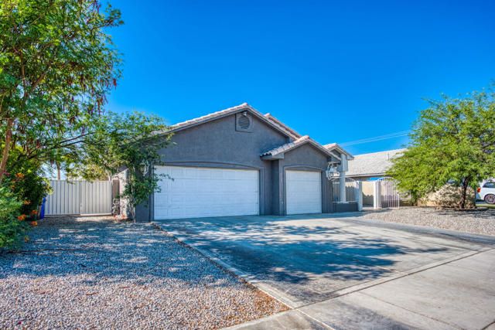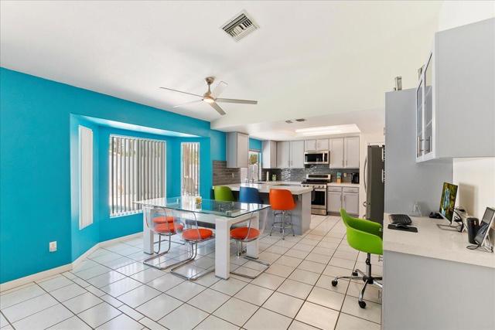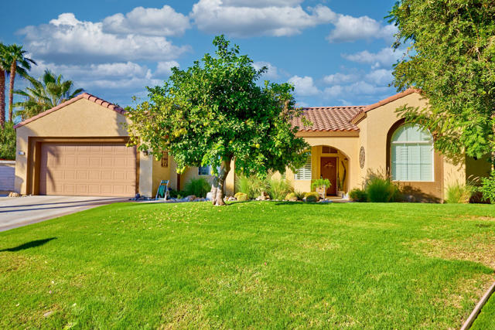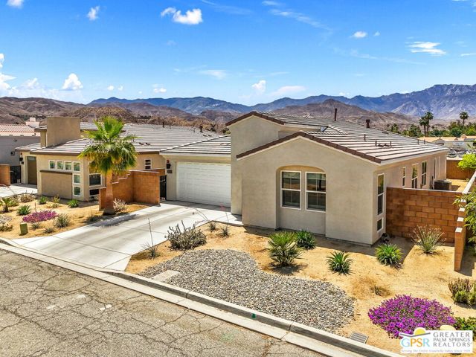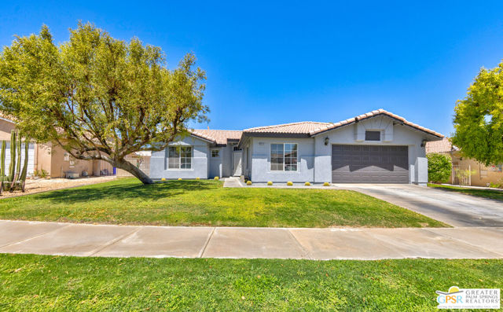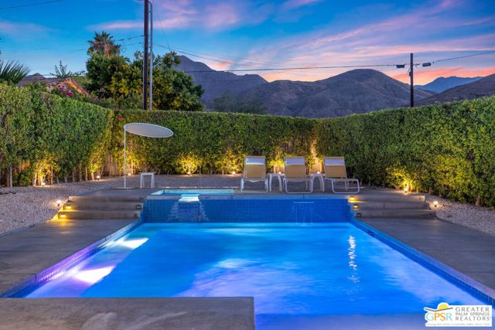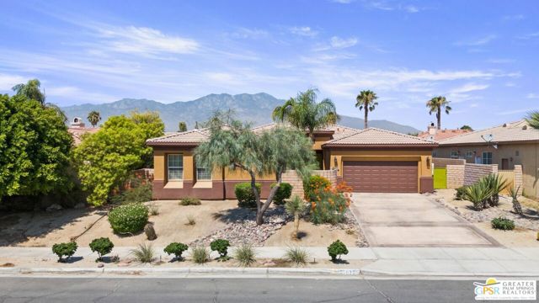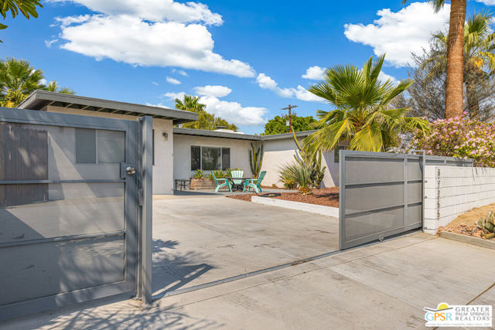33081 Rancho Vista Drive
Cathedral City, CA 92234
Sold
33081 Rancho Vista Drive
Cathedral City, CA 92234
Sold
New flooring! Barn Doors to owner bath! NEW CONSTRUCTION - 0.29 AC lot - beautiful Desert Contemporary construction featuring MAIN HOUSE with 4 bed/2.5 bath/2 car garage with insulated door & auto-opener, Laundry closet, QUARTZ COUNTERS, TILE FLOORING, soft close doors/drawers SHAKER CABINETRY, LED lighting, energy efficient windows, doors, AC and 6.84 Kw DC OWNED SOLAR. COURTYARD entrance with gate, extra wide driveway with RV GATE that continues drive to the back of the lot where you will find a DETACHED CASITA - featuring 2 bed, 1 bath, laundry closet, plus a 1 car garage with auto opener, Living/Dining/Kitchen- same great shaker cabinetry and counters - ready for your custom pool/spa. This is the perfect property for investors, large families, or those that want to supplement their income by renting out a portion of the property. Don't miss this great buy in the heart of Cathedral City - just minutes to Shopping, Dining, Casino, hiking and more. Buyer to verify all details to their satisfaction.
PROPERTY INFORMATION
| MLS # | 219089231DA | Lot Size | 12,777 Sq. Ft. |
| HOA Fees | $0/Monthly | Property Type | Single Family Residence |
| Price | $ 759,000
Price Per SqFt: $ 312 |
DOM | 1055 Days |
| Address | 33081 Rancho Vista Drive | Type | Residential |
| City | Cathedral City | Sq.Ft. | 2,429 Sq. Ft. |
| Postal Code | 92234 | Garage | 3 |
| County | Riverside | Year Built | 2023 |
| Bed / Bath | 6 / 3.5 | Parking | 9 |
| Built In | 2023 | Status | Closed |
| Sold Date | 2023-04-03 |
INTERIOR FEATURES
| Has Laundry | Yes |
| Laundry Information | In Closet |
| Has Fireplace | No |
| Has Appliances | Yes |
| Kitchen Appliances | Gas Range, Vented Exhaust Fan, Refrigerator, Disposal, Dishwasher, Gas Water Heater, Range Hood |
| Kitchen Information | Kitchen Island, Quartz Counters |
| Kitchen Area | Breakfast Nook, Breakfast Counter / Bar, Dining Room |
| Has Heating | Yes |
| Heating Information | Central |
| Room Information | Attic, Utility Room, Media Room, Living Room, Guest/Maid's Quarters, Great Room, Entry, Two Masters, Walk-In Closet, Master Suite |
| Flooring Information | Tile |
| InteriorFeatures Information | High Ceilings, Recessed Lighting |
| DoorFeatures | Sliding Doors |
| Has Spa | No |
| WindowFeatures | Double Pane Windows, Low Emissivity Windows, Tinted Windows, Screens |
| Bathroom Information | Vanity area, Shower in Tub, Low Flow Toilet(s), Low Flow Shower |
EXTERIOR FEATURES
| FoundationDetails | Slab, See Remarks |
| Roof | Tile |
| Has Pool | No |
| Has Patio | Yes |
| Patio | Covered |
| Has Fence | Yes |
| Fencing | Block |
| Has Sprinklers | Yes |
WALKSCORE
MAP
MORTGAGE CALCULATOR
- Principal & Interest:
- Property Tax: $810
- Home Insurance:$119
- HOA Fees:$0
- Mortgage Insurance:
PRICE HISTORY
| Date | Event | Price |
| 01/10/2023 | Listed | $779,000 |

Topfind Realty
REALTOR®
(844)-333-8033
Questions? Contact today.
Interested in buying or selling a home similar to 33081 Rancho Vista Drive?
Cathedral City Similar Properties
Listing provided courtesy of William Morgner, Equity Union. Based on information from California Regional Multiple Listing Service, Inc. as of #Date#. This information is for your personal, non-commercial use and may not be used for any purpose other than to identify prospective properties you may be interested in purchasing. Display of MLS data is usually deemed reliable but is NOT guaranteed accurate by the MLS. Buyers are responsible for verifying the accuracy of all information and should investigate the data themselves or retain appropriate professionals. Information from sources other than the Listing Agent may have been included in the MLS data. Unless otherwise specified in writing, Broker/Agent has not and will not verify any information obtained from other sources. The Broker/Agent providing the information contained herein may or may not have been the Listing and/or Selling Agent.
