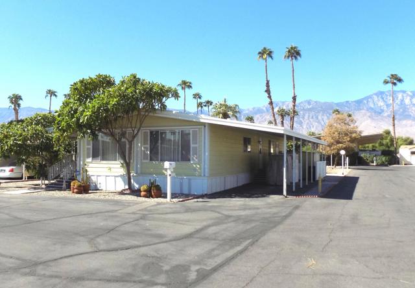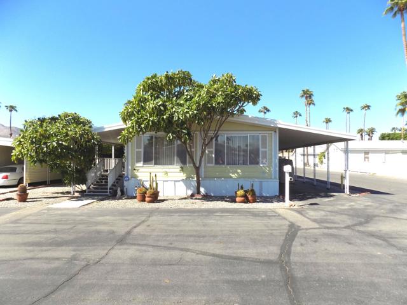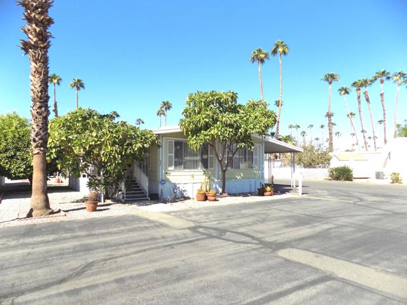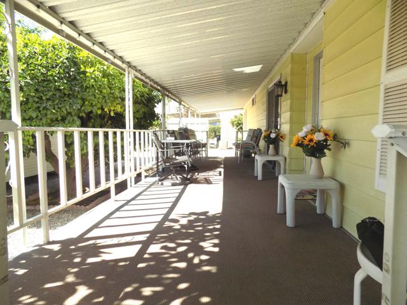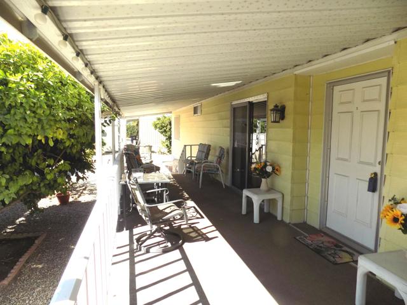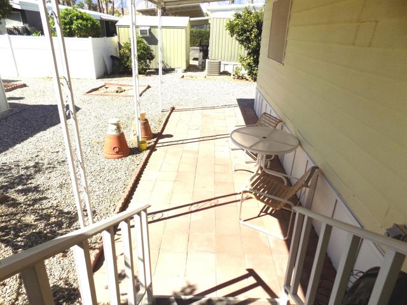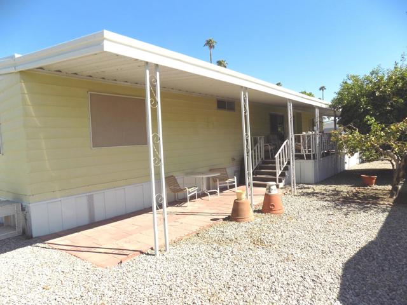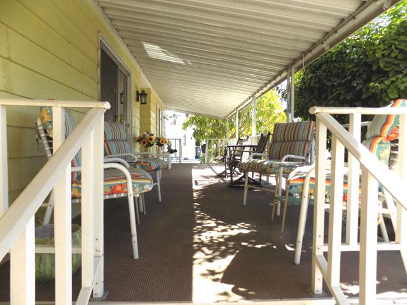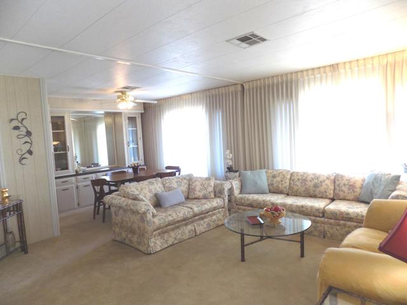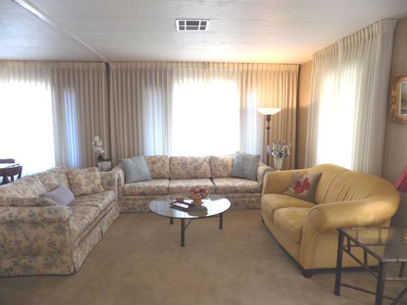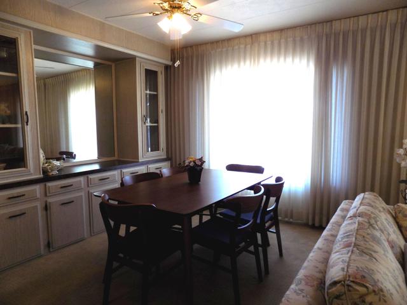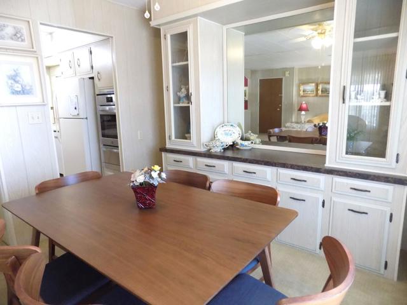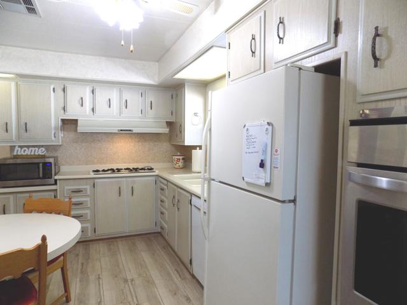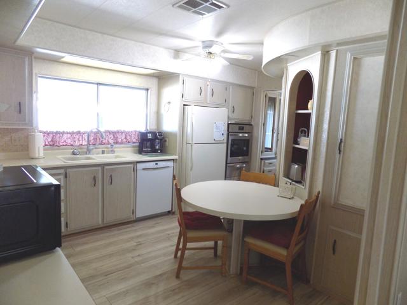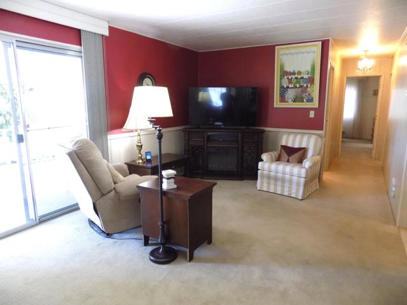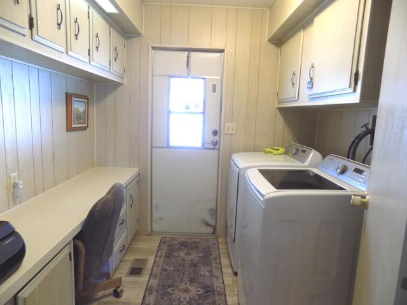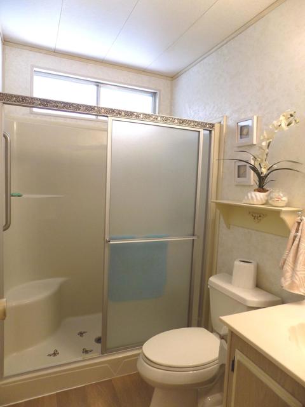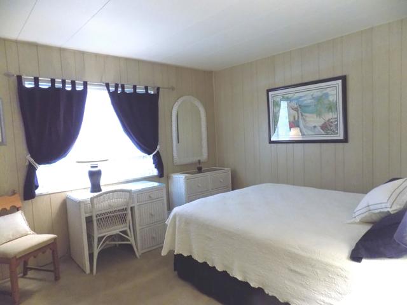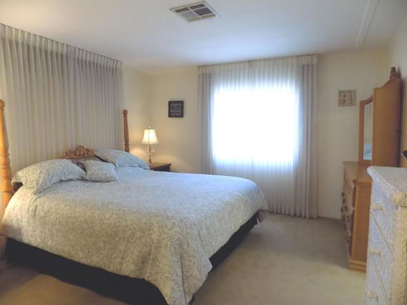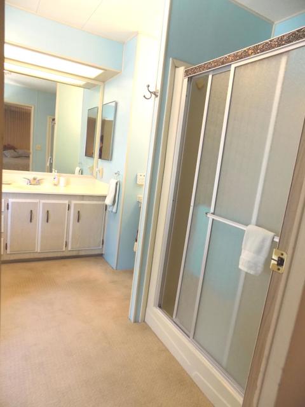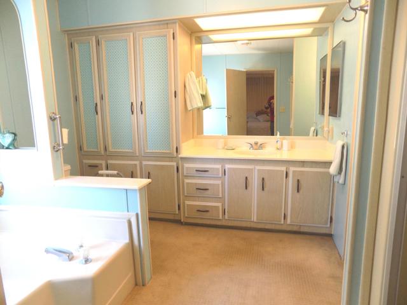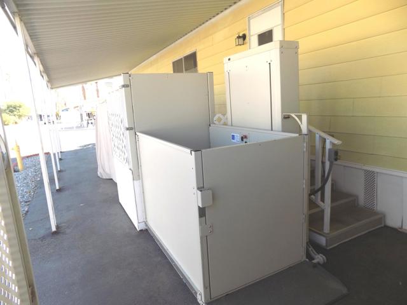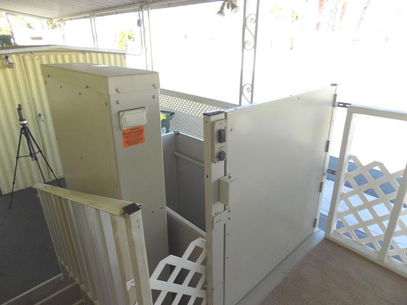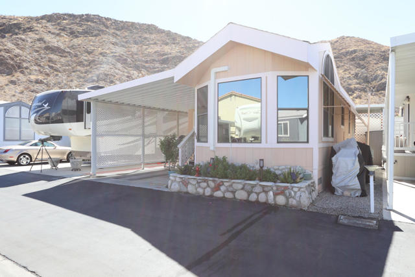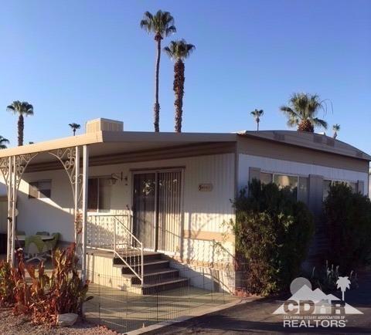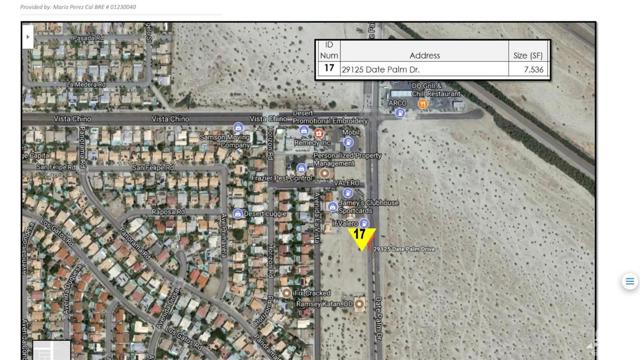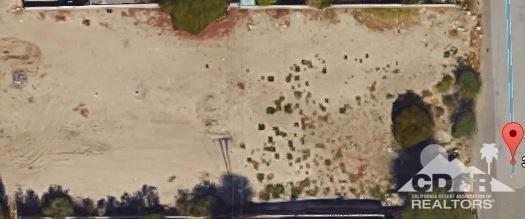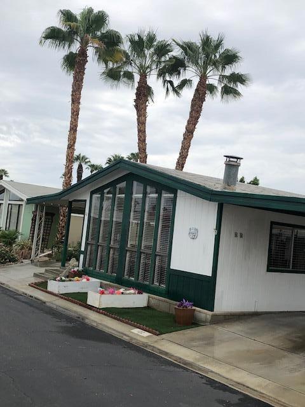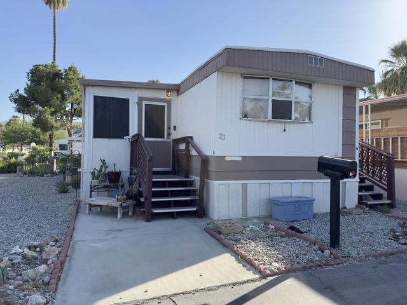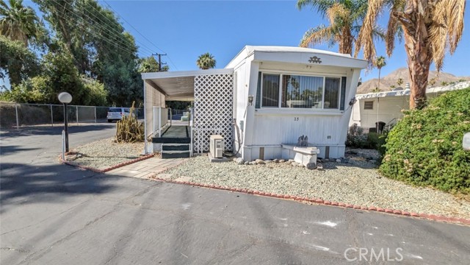337 Coyote
Cathedral City, CA 92234
337 Coyote, a 1978 VillaWest manufactured home, is located at the corner of Coyote and Summit in the Royal Palms Manufactured Home Community, a 55-or-better community. This 1488 square foot 2-bedroom, 2-bath home has been lovingly maintained. Recent improvements include a new furnace, water heater, dishwasher, laminate flooring in the kitchen and laundry area, and a mobility lift in the carport. The front entrance is accessed via the south-facing deck, perfect for entertaining or relaxing. The living room/dining area spans the width of the home on its east side. It has two large windows with blackout shades and a built-in hutch. The adjacent L-shaped kitchen is large with plenty of cabinetry, counter space, and a breakfast bar, and it brings one to the family room with sliding glass doors to the deck. A large laundry room with a desk and full-size washer and dryer also provides access to the carport. A short hallway leads to the private areas of the home. The guest bedroom is huge and easily accommodates a queen bed. The guest bath, a 3/4 bath, is opposite the hall from the guest bedroom. The end of the hall leads to the spacious primary bedroom with a walk-in closet and ensuite bath with garden tub, separate shower, toilet, vanity, and linen storage. This lovely home is being sold 'turnkey furnished'. All items in the home will transfer upon close of escrow. Space rent for 337 Coyote is $852/month. Park approval is required.
PROPERTY INFORMATION
| MLS # | 219118114DA | Lot Size | 1 Sq. Ft. |
| HOA Fees | $0/Monthly | Property Type | N/A |
| Price | $ 129,000
Price Per SqFt: $ 129,000 |
DOM | 417 Days |
| Address | 337 Coyote | Type | Manufactured In Park |
| City | Cathedral City | Sq.Ft. | 1 Sq. Ft. |
| Postal Code | 92234 | Garage | N/A |
| County | Riverside | Year Built | 1978 |
| Bed / Bath | 2 / 1 | Parking | N/A |
| Built In | 1978 | Status | Active |
INTERIOR FEATURES
| Has Laundry | Yes |
| Laundry Information | Individual Room |
| Has Appliances | Yes |
| Kitchen Appliances | Dishwasher, Refrigerator, Gas Oven, Gas Cooktop, Vented Exhaust Fan, Electric Cooking, Disposal, Gas Water Heater |
| Kitchen Information | Formica Counters |
| Has Heating | Yes |
| Heating Information | Central, Forced Air |
| Room Information | Living Room, Family Room |
| Has Cooling | Yes |
| Cooling Information | Central Air |
| Flooring Information | Carpet, Laminate |
| InteriorFeatures Information | Storage |
| Has Spa | Yes |
| SpaDescription | Community, Heated, Gunite, In Ground |
| SecuritySafety | Automatic Gate, Resident Manager, Gated Community, Card/Code Access |
EXTERIOR FEATURES
| ExteriorFeatures | Rain Gutters |
| FoundationDetails | Pier Jacks |
| Roof | Metal |
| Has Pool | Yes |
| Pool | Gunite, In Ground, Community, Salt Water, Electric Heat, Exercise Pool |
| Has Patio | Yes |
| Patio | Deck, Covered |
WALKSCORE
MAP
MORTGAGE CALCULATOR
- Principal & Interest:
- Property Tax: $138
- Home Insurance:$119
- HOA Fees:$0
- Mortgage Insurance:
PRICE HISTORY
| Date | Event | Price |
| 10/10/2024 | Listed | $129,000 |

Topfind Realty
REALTOR®
(844)-333-8033
Questions? Contact today.
Use a Topfind agent and receive a cash rebate of up to $645
Cathedral City Similar Properties
Listing provided courtesy of Andrew Alder-LaRue, Alder-LaRue Properties. Based on information from California Regional Multiple Listing Service, Inc. as of #Date#. This information is for your personal, non-commercial use and may not be used for any purpose other than to identify prospective properties you may be interested in purchasing. Display of MLS data is usually deemed reliable but is NOT guaranteed accurate by the MLS. Buyers are responsible for verifying the accuracy of all information and should investigate the data themselves or retain appropriate professionals. Information from sources other than the Listing Agent may have been included in the MLS data. Unless otherwise specified in writing, Broker/Agent has not and will not verify any information obtained from other sources. The Broker/Agent providing the information contained herein may or may not have been the Listing and/or Selling Agent.
