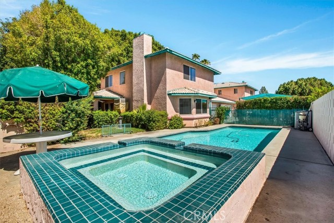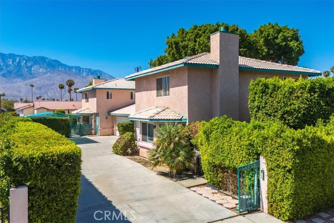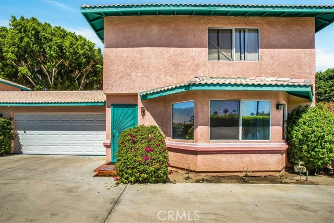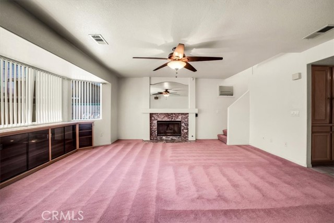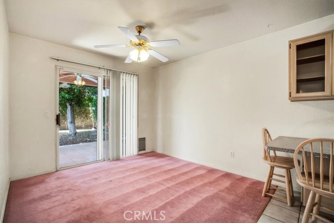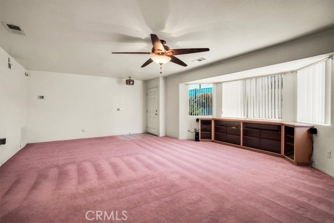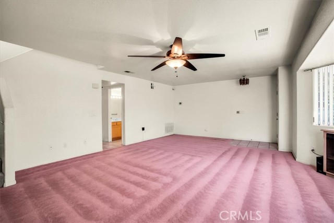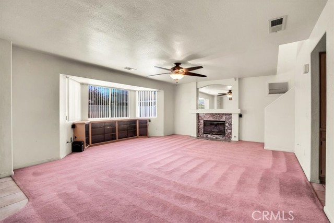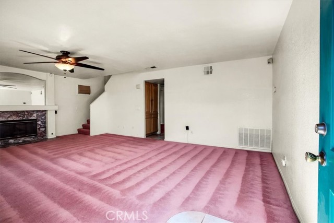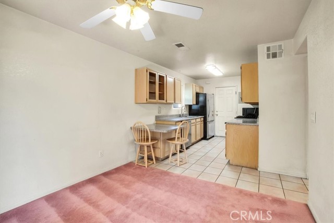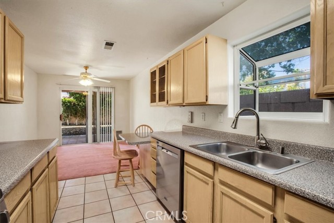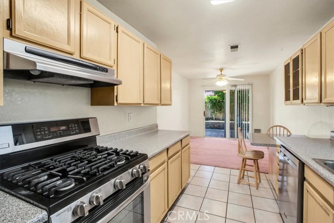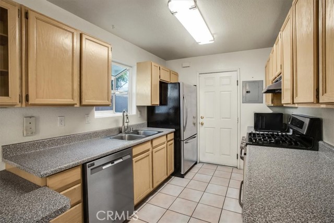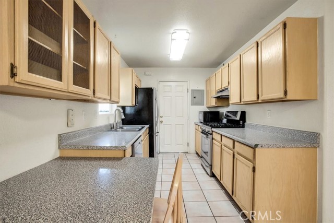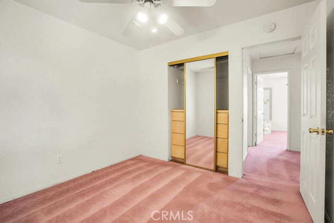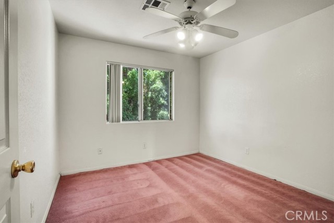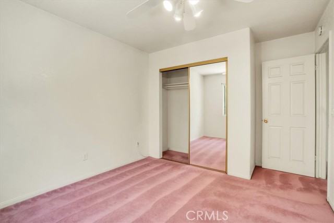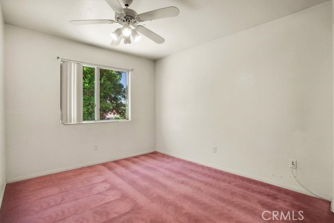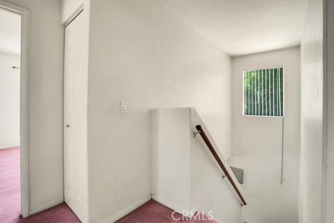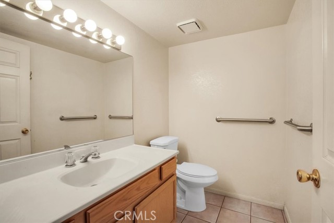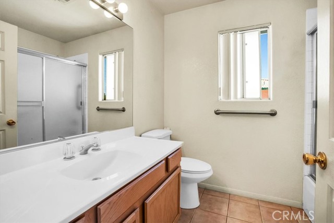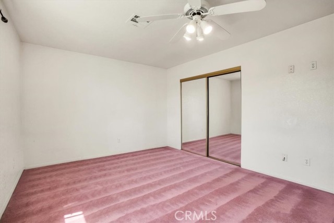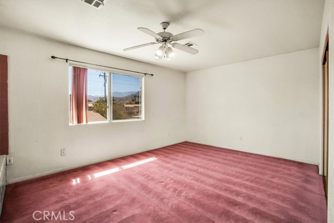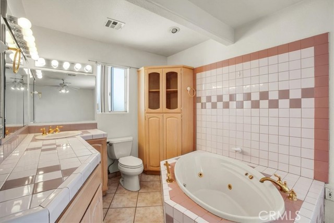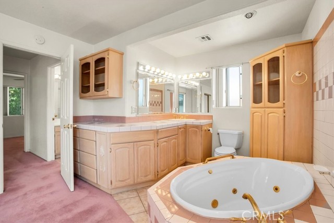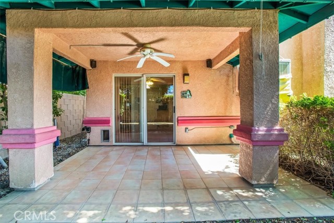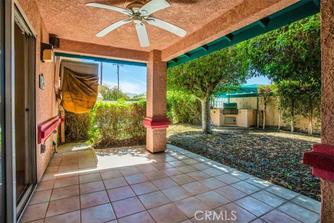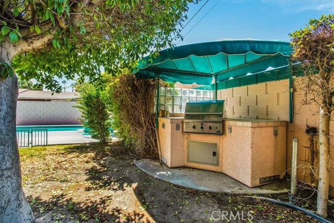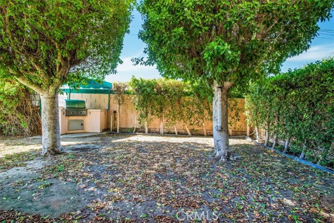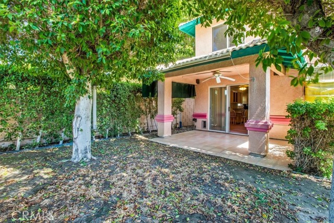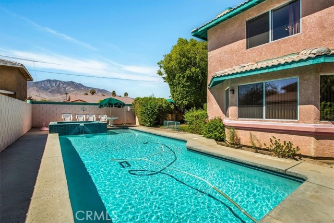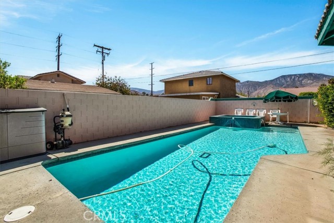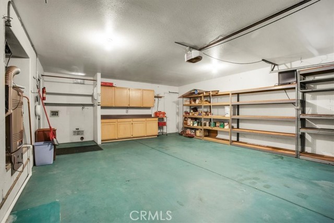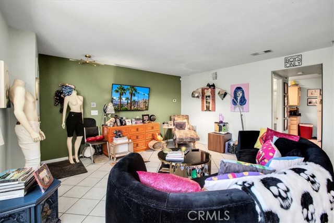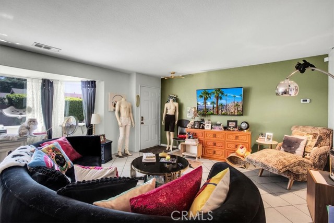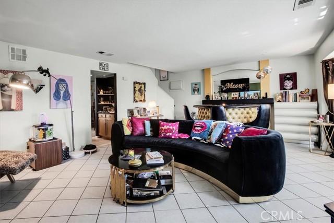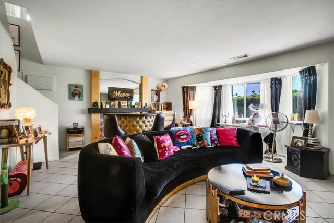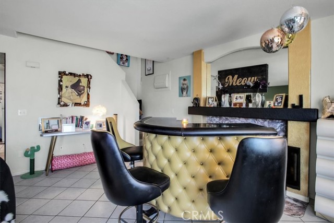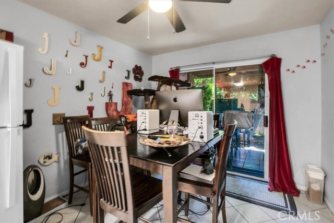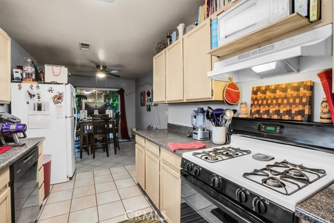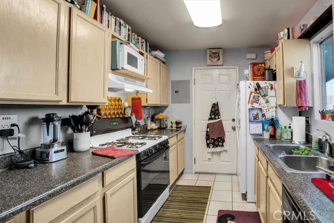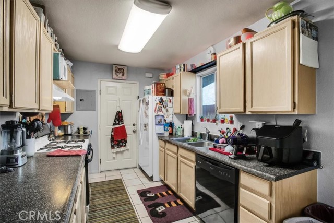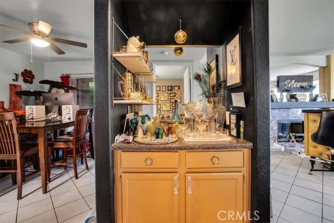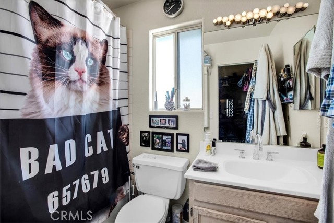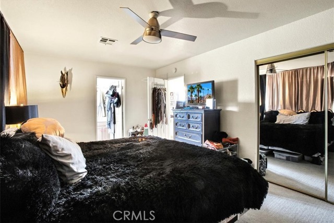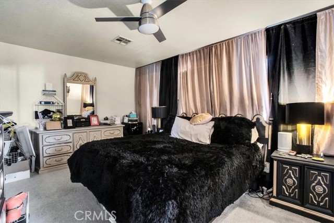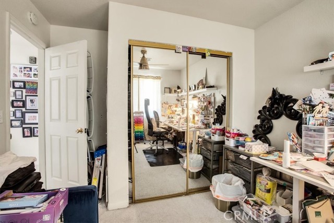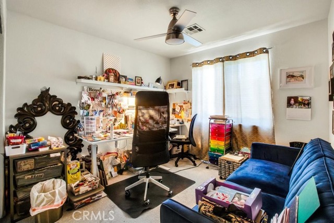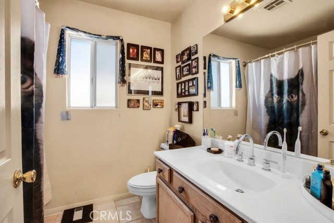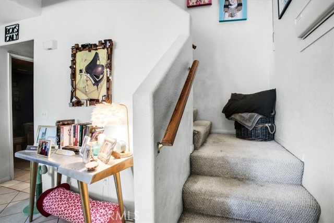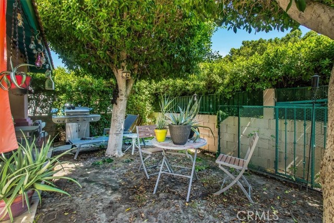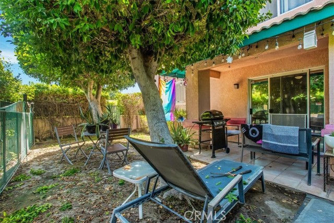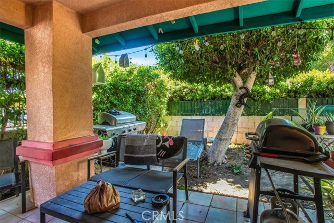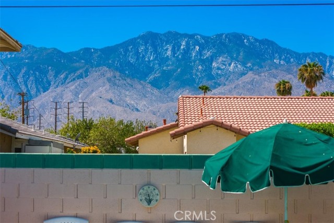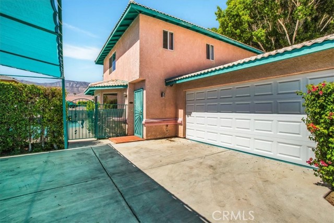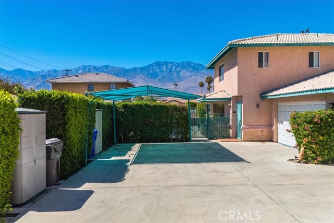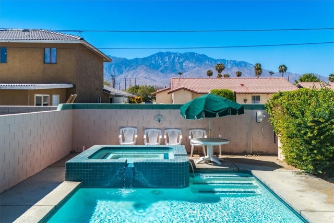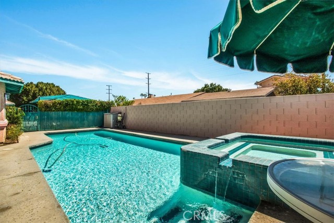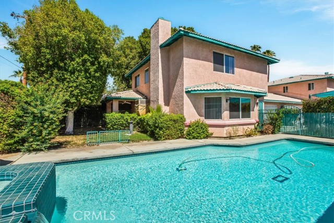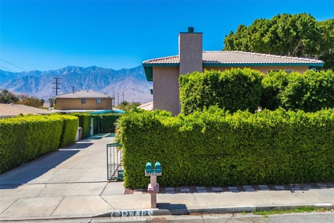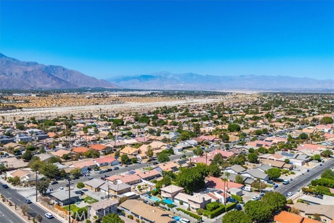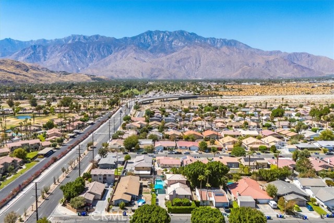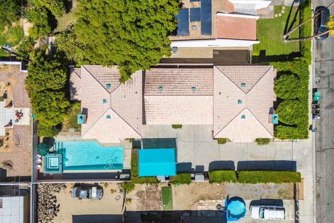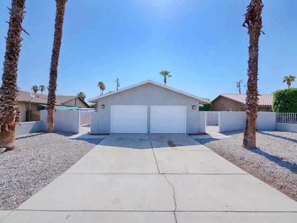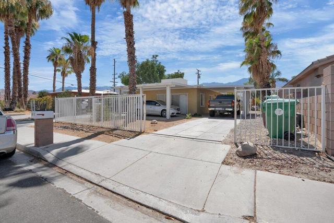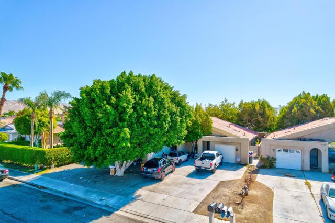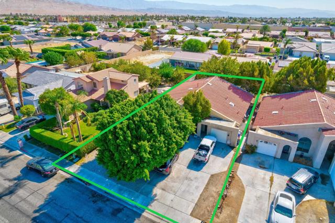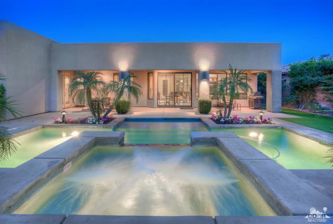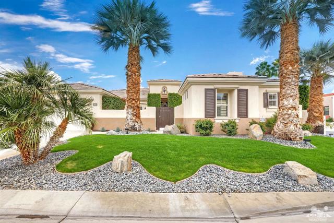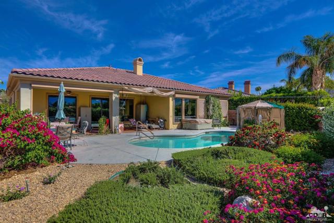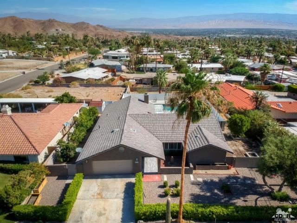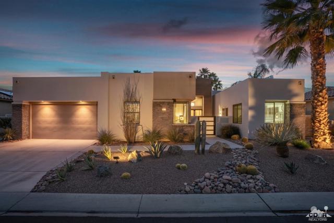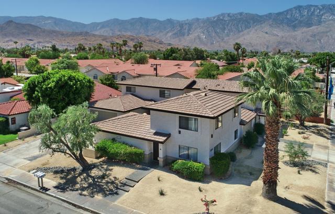33927 Pueblo Trail
Cathedral City, CA 92234
Sold
33927 Pueblo Trail
Cathedral City, CA 92234
Sold
Discover a rare investment opportunity with this captivating duplex in the heart of Cathedral City. Each home offers a spacious layout with 3 bedrooms and 2.5 bathrooms, perfect for families or groups seeking comfort and style. Boasting a two-story design, the properties feature attached two-car garages for convenience and extra storage, updated kitchens, central heating and air, and fireplaces. The back unit truly stands out with its inviting in-ground pool and spa, creating an ideal setting for relaxation and entertaining under the desert sun. Each unit is enhanced by its own private patio, providing a serene outdoor space to unwind and enjoy the stunning mountain views visible from the property. This duplex not only offers comfortable living space but also presents a tremendous income opportunity, whether you choose to live in one unit and rent the other or lease both for investment purposes. The property is well-maintained and features a secure privacy wall along with a gated entrance, ensuring peace of mind. With a charming tile roof and a location conveniently near amenities, this duplex is a fantastic chance to own a slice of desert paradise while enjoying the benefits of rental income. Don’t miss out on this exceptional opportunity!
PROPERTY INFORMATION
| MLS # | JT24196858 | Lot Size | 8,276 Sq. Ft. |
| HOA Fees | $0/Monthly | Property Type | Duplex |
| Price | $ 709,900
Price Per SqFt: $ 242 |
DOM | 436 Days |
| Address | 33927 Pueblo Trail | Type | Residential Income |
| City | Cathedral City | Sq.Ft. | 2,938 Sq. Ft. |
| Postal Code | 92234 | Garage | 4 |
| County | Riverside | Year Built | 1993 |
| Bed / Bath | 6 / 0 | Parking | 4 |
| Built In | 1993 | Status | Closed |
| Sold Date | 2024-10-30 |
INTERIOR FEATURES
| Has Laundry | Yes |
| Laundry Information | In Garage |
| Has Fireplace | Yes |
| Fireplace Information | Living Room |
| Has Appliances | Yes |
| Kitchen Appliances | Dishwasher, Electric Oven, Gas Range, Range Hood, Refrigerator, Water Heater |
| Has Heating | Yes |
| Heating Information | Central |
| Room Information | All Bedrooms Up, Kitchen, Living Room |
| Has Cooling | Yes |
| Cooling Information | Central Air, Evaporative Cooling |
| Flooring Information | Carpet, Tile |
| InteriorFeatures Information | Attic Fan, Built-in Features, Ceiling Fan(s), Tile Counters, Unfurnished |
| DoorFeatures | Sliding Doors |
| EntryLocation | Front Door |
| Entry Level | 1 |
| Has Spa | Yes |
| SpaDescription | Private, Heated, In Ground |
| SecuritySafety | Carbon Monoxide Detector(s), Smoke Detector(s) |
EXTERIOR FEATURES
| FoundationDetails | Combination, Slab |
| Roof | Tile |
| Has Pool | Yes |
| Pool | Private, In Ground |
| Has Fence | Yes |
| Fencing | Masonry |
WALKSCORE
MAP
MORTGAGE CALCULATOR
- Principal & Interest:
- Property Tax: $757
- Home Insurance:$119
- HOA Fees:$0
- Mortgage Insurance:
PRICE HISTORY
| Date | Event | Price |
| 10/30/2024 | Sold | $709,900 |
| 09/25/2024 | Pending | $709,900 |
| 09/22/2024 | Listed | $709,900 |

Topfind Realty
REALTOR®
(844)-333-8033
Questions? Contact today.
Interested in buying or selling a home similar to 33927 Pueblo Trail?
Cathedral City Similar Properties
Listing provided courtesy of Lynee LaVoie, Cherie Miller & Associates. Based on information from California Regional Multiple Listing Service, Inc. as of #Date#. This information is for your personal, non-commercial use and may not be used for any purpose other than to identify prospective properties you may be interested in purchasing. Display of MLS data is usually deemed reliable but is NOT guaranteed accurate by the MLS. Buyers are responsible for verifying the accuracy of all information and should investigate the data themselves or retain appropriate professionals. Information from sources other than the Listing Agent may have been included in the MLS data. Unless otherwise specified in writing, Broker/Agent has not and will not verify any information obtained from other sources. The Broker/Agent providing the information contained herein may or may not have been the Listing and/or Selling Agent.
