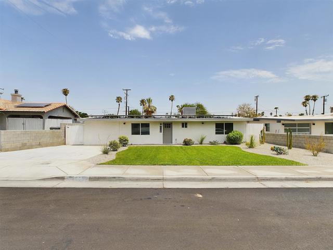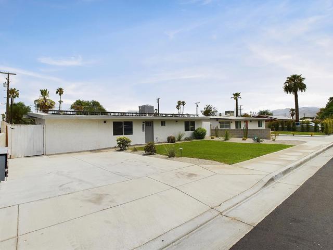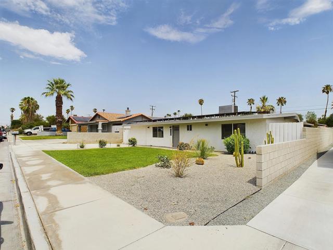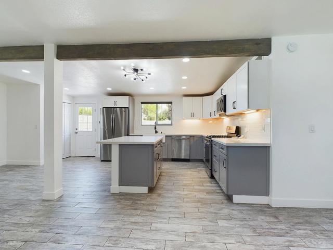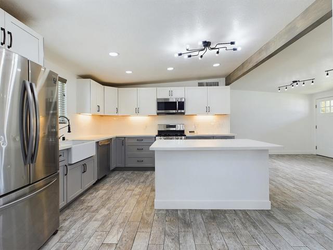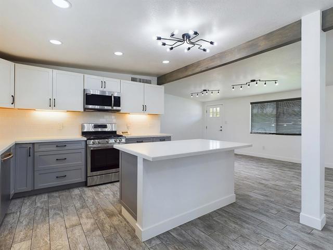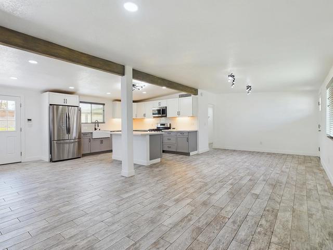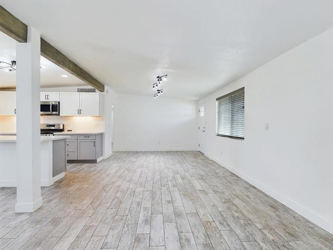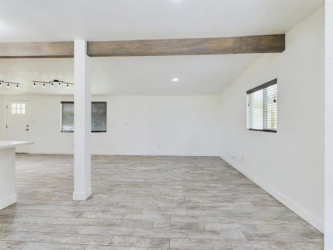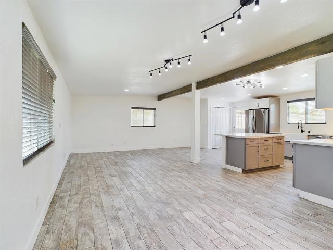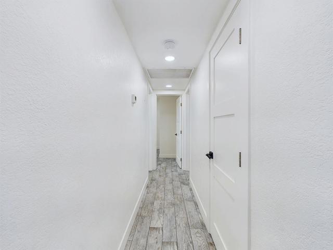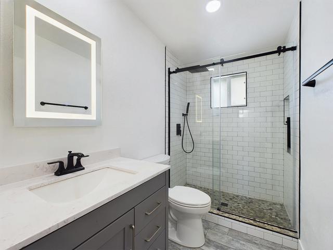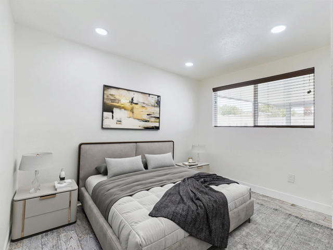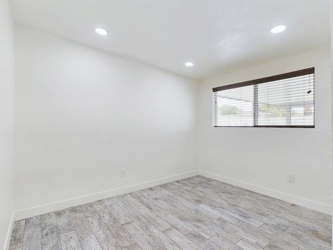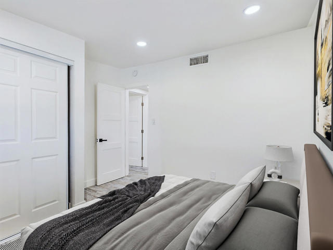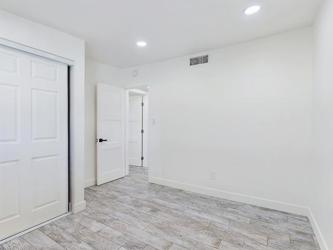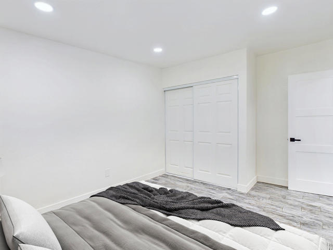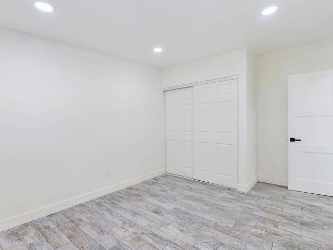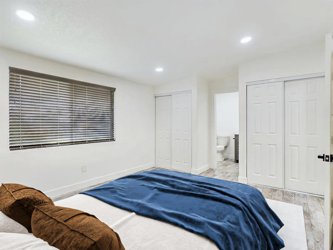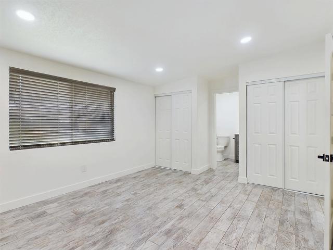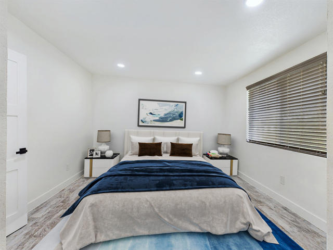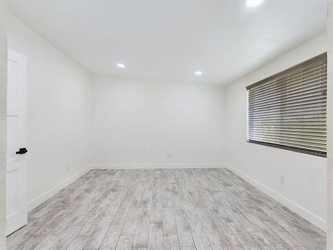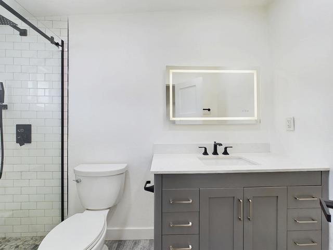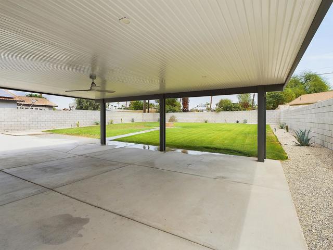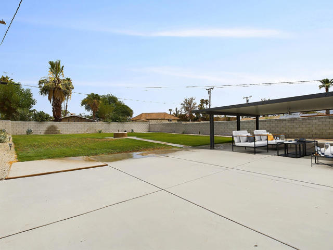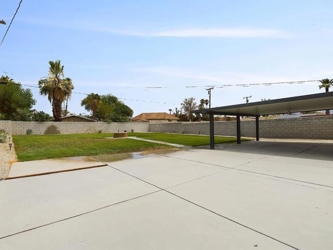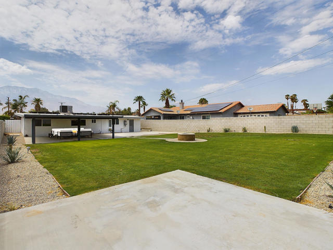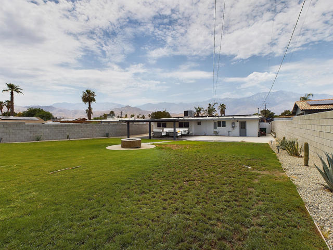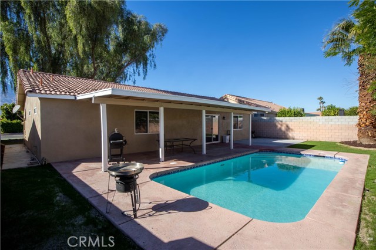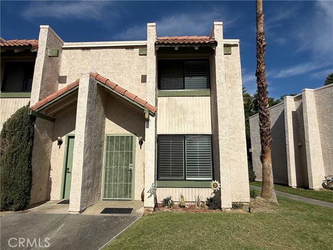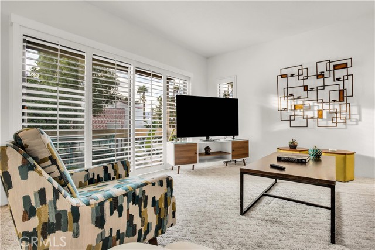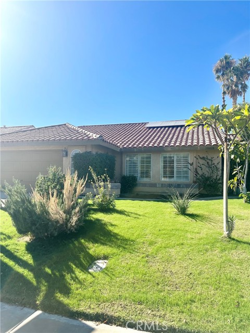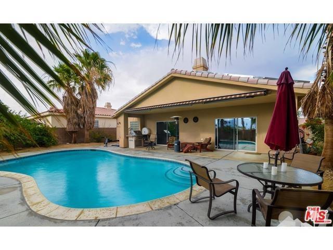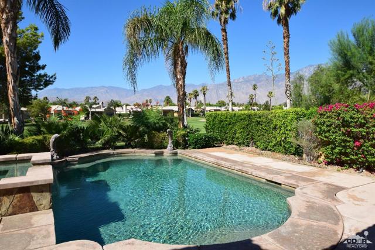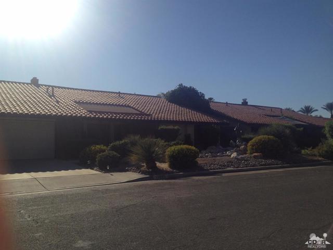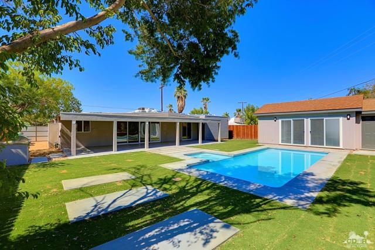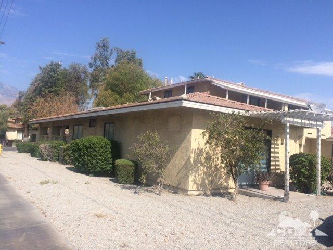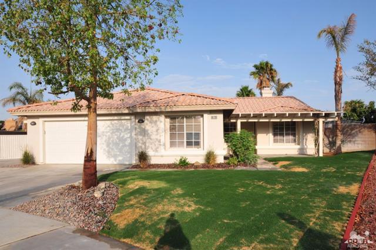34258 Judy Lane
Cathedral City, CA 92234
Sold
Stunning Contemporary Home. Fully Remodeled from the Studs! This beautiful move-in-ready home that has been meticulously renovated from top to bottom. From the moment you step inside, you'll notice the quality craftsmanship and attention to detail throughout. The open-concept living space is enhanced by sleek quartz countertops, modern appliances, and new porcelain tile flooring that extends seamlessly through every room. The completely remodeled bathrooms boast stylish tile showers, complemented by brand-new paint and dual-pane windows that flood the home with natural light. Comfort is ensured year-round with a new HVAC system, solar system & tankless water heater. The expansive backyard is a standout feature, providing ample space for a potential pool and an income-generating ADU (Accessory Dwelling Unit). The newly installed aluminum covered patio and gas fire pit create a perfect outdoor retreat, ideal for relaxation and gatherings. The beautifully designed landscape adds to the home's curb appeal, making it a true oasis.Located on a quiet cul-de-sac, this home offers privacy and tranquility while being close to all the amenities you need. The original 1-car garage has been thoughtfully converted (with permits) to provide extra living space, enhancing the home's functionality and value. The owner has spared no expense in crafting this exceptional home. Don't miss your chance to own this contemporary masterpiece!
PROPERTY INFORMATION
| MLS # | 219116018DA | Lot Size | 8,276 Sq. Ft. |
| HOA Fees | $0/Monthly | Property Type | Single Family Residence |
| Price | $ 469,900
Price Per SqFt: $ 360 |
DOM | 371 Days |
| Address | 34258 Judy Lane | Type | Residential |
| City | Cathedral City | Sq.Ft. | 1,304 Sq. Ft. |
| Postal Code | 92234 | Garage | N/A |
| County | Riverside | Year Built | 1963 |
| Bed / Bath | 3 / 2 | Parking | 4 |
| Built In | 1963 | Status | Closed |
| Sold Date | 2024-09-26 |
INTERIOR FEATURES
| Has Fireplace | No |
| Has Appliances | Yes |
| Kitchen Appliances | Gas Cooking, Gas Range, Microwave, Self Cleaning Oven, Gas Oven, Vented Exhaust Fan, Tankless Water Heater |
| Kitchen Information | Kitchen Island, Quartz Counters, Remodeled Kitchen |
| Kitchen Area | Dining Room, In Living Room, Breakfast Counter / Bar |
| Has Heating | Yes |
| Heating Information | Central |
| Room Information | Entry, Living Room, All Bedrooms Down, Primary Suite |
| Has Cooling | Yes |
| Cooling Information | Central Air |
| InteriorFeatures Information | Beamed Ceilings, Recessed Lighting |
| Entry Level | 1 |
| Has Spa | No |
| WindowFeatures | Blinds |
| Bathroom Information | Remodeled, Tile Counters |
EXTERIOR FEATURES
| FoundationDetails | Permanent |
| Has Pool | No |
| Has Patio | Yes |
| Patio | Covered, Concrete |
| Has Fence | Yes |
| Fencing | Block |
| Has Sprinklers | Yes |
WALKSCORE
MAP
MORTGAGE CALCULATOR
- Principal & Interest:
- Property Tax: $501
- Home Insurance:$119
- HOA Fees:$0
- Mortgage Insurance:
PRICE HISTORY
| Date | Event | Price |
| 08/29/2024 | Listed | $469,900 |

Topfind Realty
REALTOR®
(844)-333-8033
Questions? Contact today.
Interested in buying or selling a home similar to 34258 Judy Lane?
Cathedral City Similar Properties
Listing provided courtesy of Christian Matadama, Richard Libretti Realty. Based on information from California Regional Multiple Listing Service, Inc. as of #Date#. This information is for your personal, non-commercial use and may not be used for any purpose other than to identify prospective properties you may be interested in purchasing. Display of MLS data is usually deemed reliable but is NOT guaranteed accurate by the MLS. Buyers are responsible for verifying the accuracy of all information and should investigate the data themselves or retain appropriate professionals. Information from sources other than the Listing Agent may have been included in the MLS data. Unless otherwise specified in writing, Broker/Agent has not and will not verify any information obtained from other sources. The Broker/Agent providing the information contained herein may or may not have been the Listing and/or Selling Agent.
