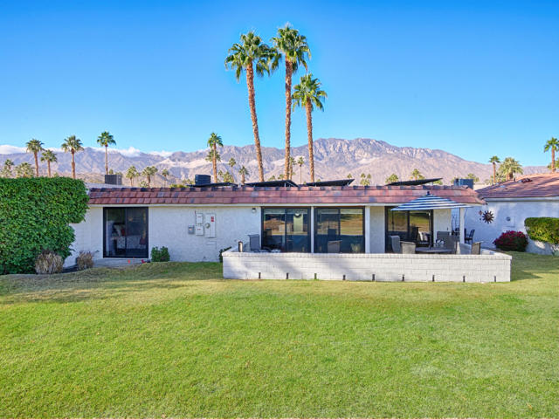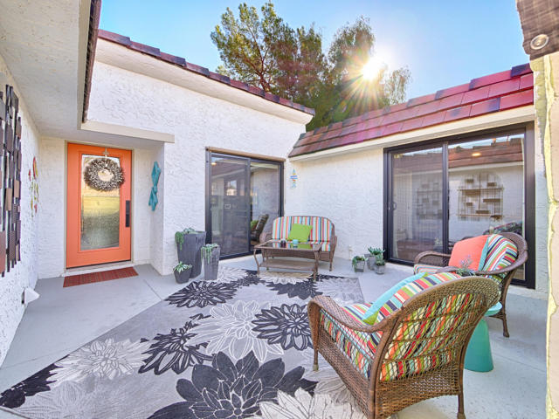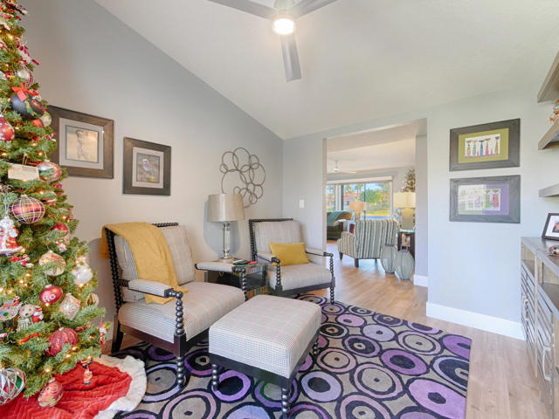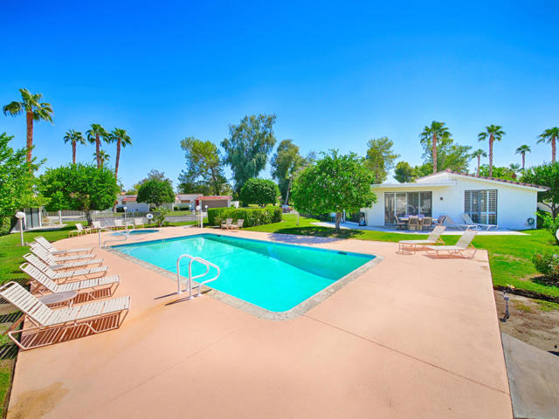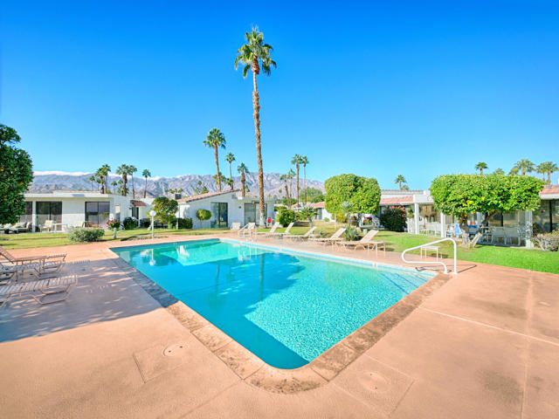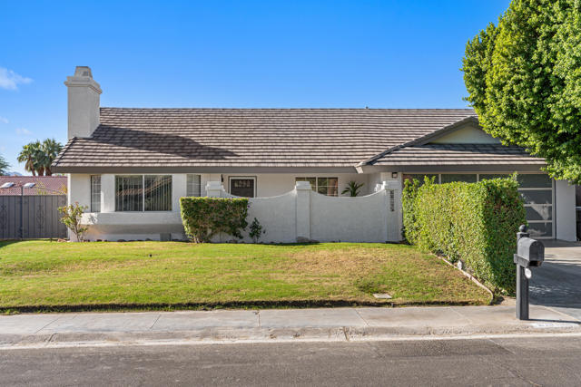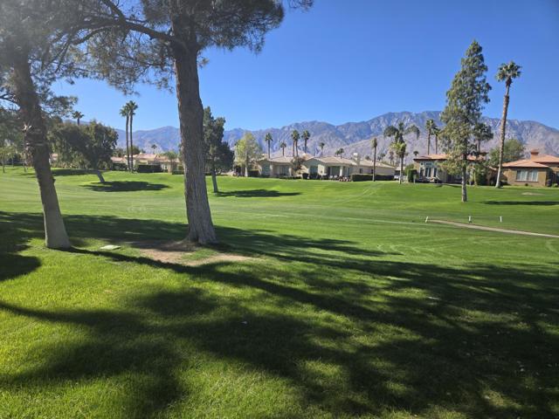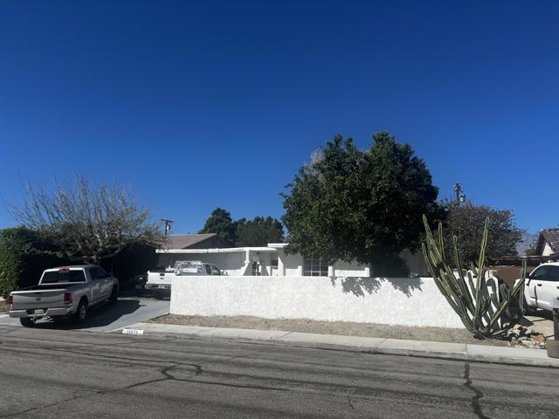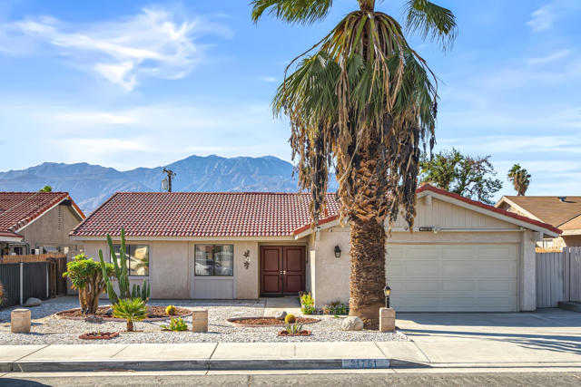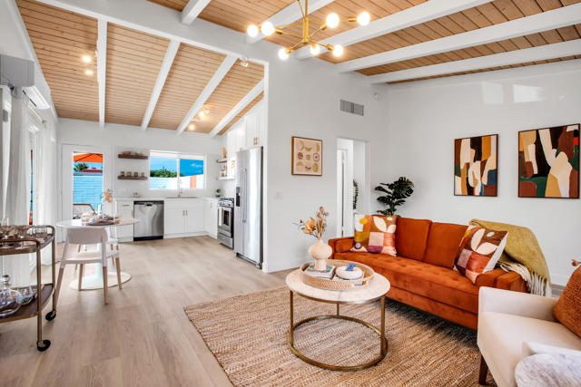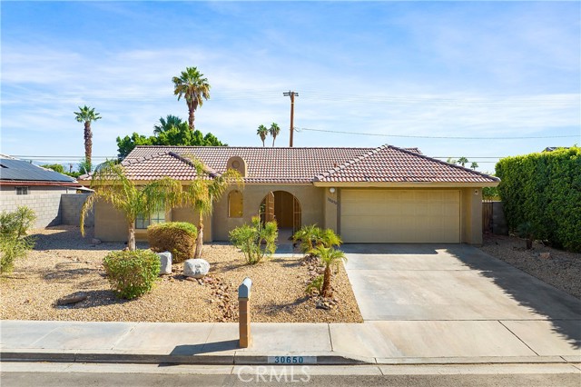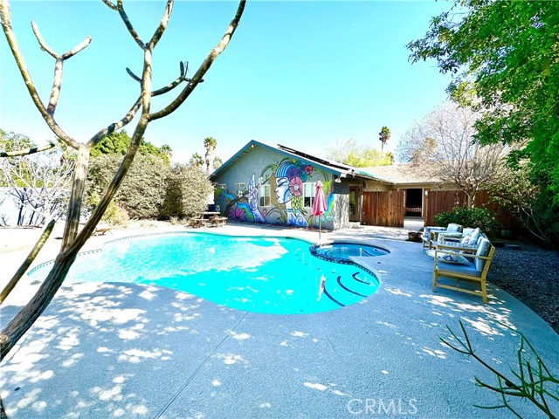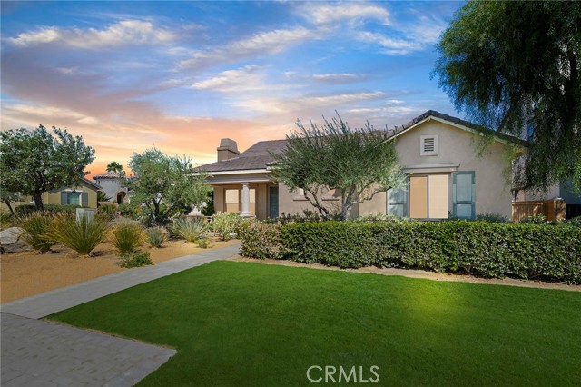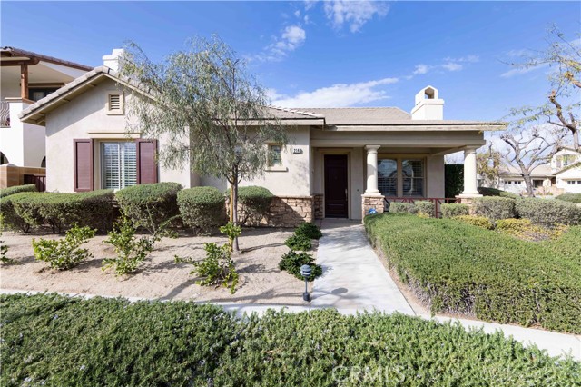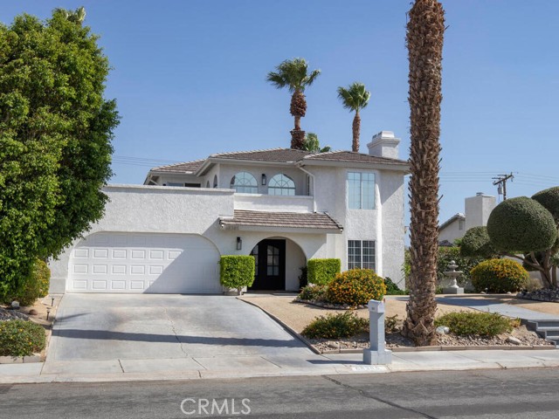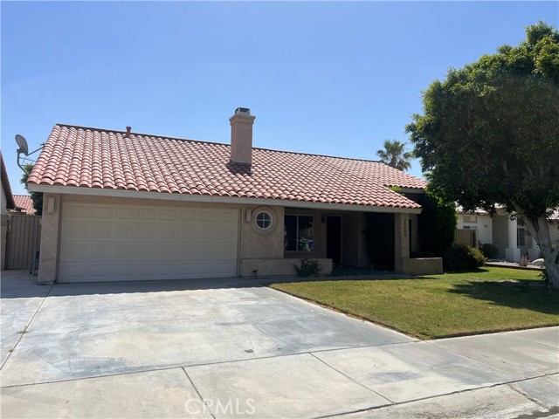34394 Calle Las Palmas
Cathedral City, CA 92234
Sold
34394 Calle Las Palmas
Cathedral City, CA 92234
Sold
Welcome to the gated community of Cathedral Canyon Country Club. Entertain and enjoy living in this stunning 2bed/ 2bath plus media room that has been completely renovated in 2022. Indulge in luxury with high quality details and transformation of this desirable floor plan with a perfect balance of style, form and function. Upon entering this home you will be greeted by a Rain glass privacy front door, Luxury wood like vinyl flooring throughout, appreciate this eye popping kitchen with all new Samsung stainless steel appliances, Penny tile backsplash, Quartz countertops, Large breakfast island, and Upgraded textured soft close cabinets. This energy efficient condo has Milgard sliding doors and windows with a life time warranty, Custom window treatments, LED lighting, Navien tankless water heater, Rheem water softener system, and Renova installed solar panels. Both primary and guest bathrooms have been remodeled for the next lucky homeowner. Enjoy outdoor living at its best with a large front and back patio with beautiful views. We are welcoming a generation of sophisticated buyers who appreciate meticulous attention to the finest details. This condo is truly in a league of its own.
PROPERTY INFORMATION
| MLS # | 219088657PS | Lot Size | 2,178 Sq. Ft. |
| HOA Fees | $400/Monthly | Property Type | Condominium |
| Price | $ 485,000
Price Per SqFt: $ 313 |
DOM | 1052 Days |
| Address | 34394 Calle Las Palmas | Type | Residential |
| City | Cathedral City | Sq.Ft. | 1,550 Sq. Ft. |
| Postal Code | 92234 | Garage | 2 |
| County | Riverside | Year Built | 1978 |
| Bed / Bath | 2 / 2 | Parking | 2 |
| Built In | 1978 | Status | Closed |
| Sold Date | 2023-03-21 |
INTERIOR FEATURES
| Has Laundry | Yes |
| Laundry Information | In Garage |
| Has Fireplace | No |
| Has Appliances | Yes |
| Kitchen Appliances | Dishwasher, Disposal, Vented Exhaust Fan, Gas Oven, Gas Range, Microwave, Refrigerator, Self Cleaning Oven, Water Softener, Tankless Water Heater |
| Kitchen Information | Quartz Counters |
| Kitchen Area | Breakfast Counter / Bar, Dining Room |
| Has Heating | Yes |
| Heating Information | Central, Forced Air, Natural Gas |
| Room Information | Den, Living Room |
| Has Cooling | Yes |
| Cooling Information | Central Air |
| Flooring Information | Vinyl |
| InteriorFeatures Information | Open Floorplan, Recessed Lighting |
| Has Spa | No |
| SpaDescription | Community, Heated, In Ground |
| WindowFeatures | Double Pane Windows, Low Emissivity Windows, Screens, Skylight(s) |
| SecuritySafety | Card/Code Access, Gated Community |
EXTERIOR FEATURES
| FoundationDetails | Slab |
| Roof | Foam, Tile |
| Has Pool | Yes |
| Pool | In Ground |
| Has Patio | Yes |
| Patio | Covered |
| Has Fence | Yes |
| Fencing | Block |
| Has Sprinklers | Yes |
WALKSCORE
MAP
MORTGAGE CALCULATOR
- Principal & Interest:
- Property Tax: $517
- Home Insurance:$119
- HOA Fees:$400
- Mortgage Insurance:
PRICE HISTORY
| Date | Event | Price |
| 03/20/2023 | Closed | $485,000 |
| 12/28/2022 | Closed | $485,000 |
| 12/27/2022 | Listed | $485,000 |

Topfind Realty
REALTOR®
(844)-333-8033
Questions? Contact today.
Interested in buying or selling a home similar to 34394 Calle Las Palmas?
Cathedral City Similar Properties
Listing provided courtesy of Frankie Luizza and Leslie Amick Real..., Capitis Real Estate. Based on information from California Regional Multiple Listing Service, Inc. as of #Date#. This information is for your personal, non-commercial use and may not be used for any purpose other than to identify prospective properties you may be interested in purchasing. Display of MLS data is usually deemed reliable but is NOT guaranteed accurate by the MLS. Buyers are responsible for verifying the accuracy of all information and should investigate the data themselves or retain appropriate professionals. Information from sources other than the Listing Agent may have been included in the MLS data. Unless otherwise specified in writing, Broker/Agent has not and will not verify any information obtained from other sources. The Broker/Agent providing the information contained herein may or may not have been the Listing and/or Selling Agent.
