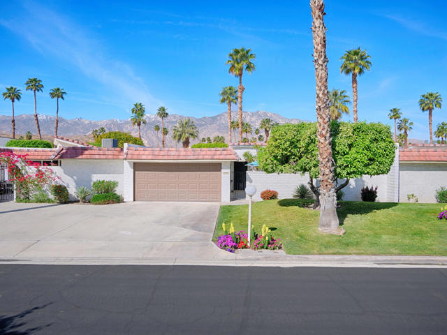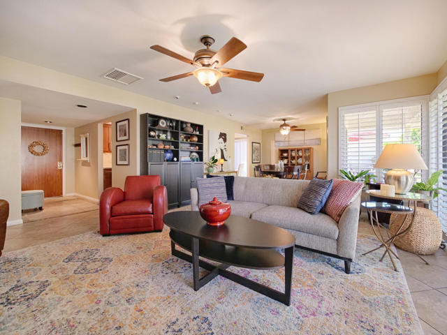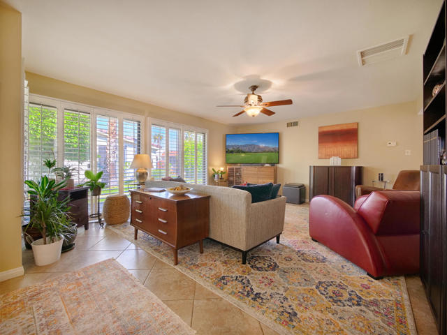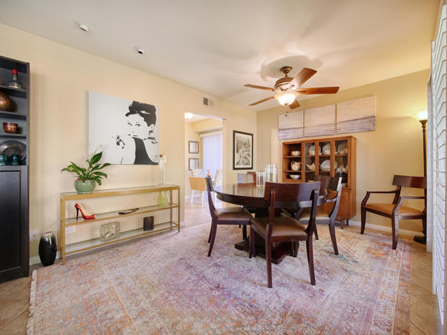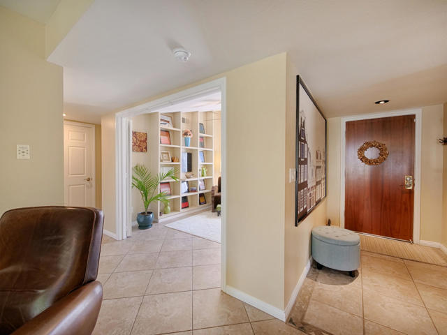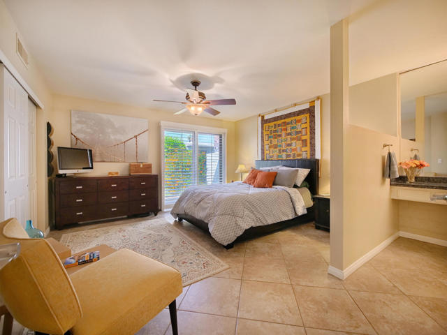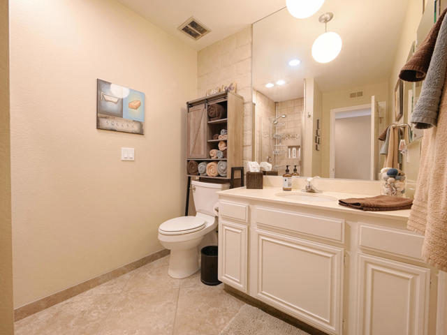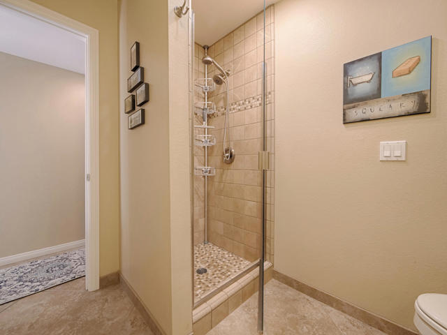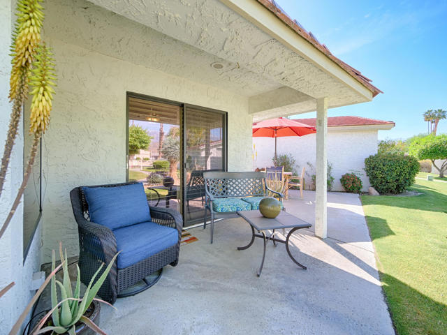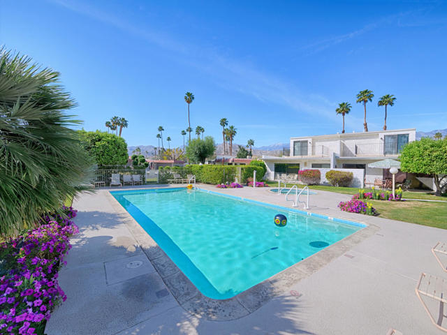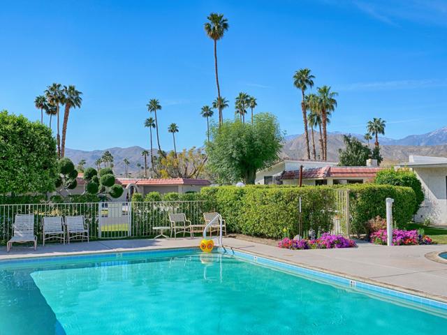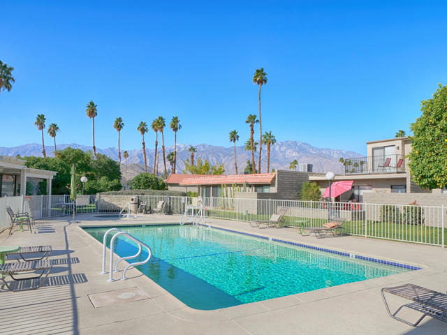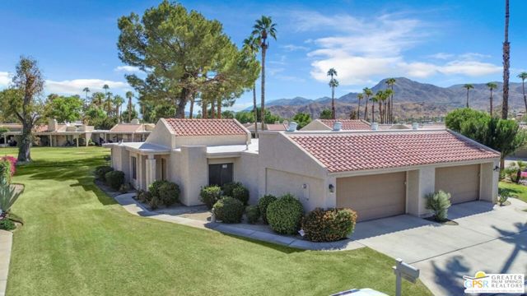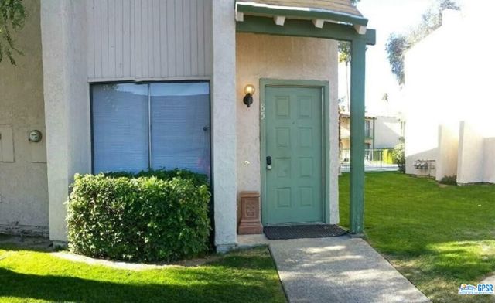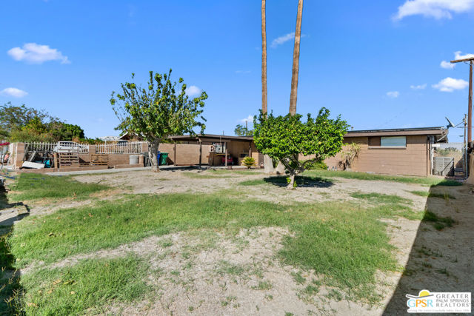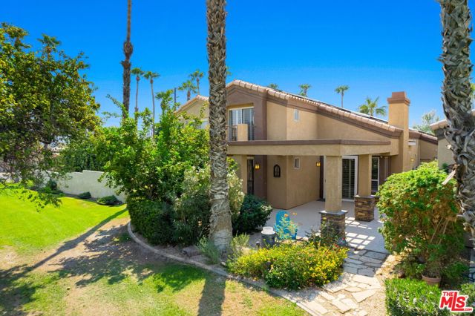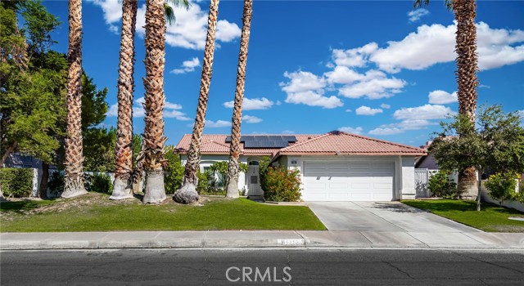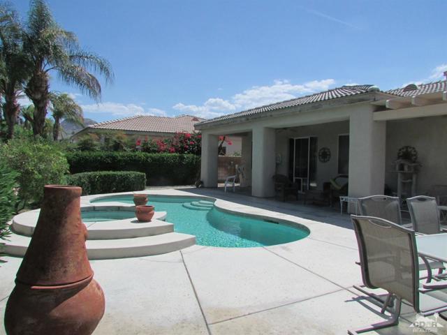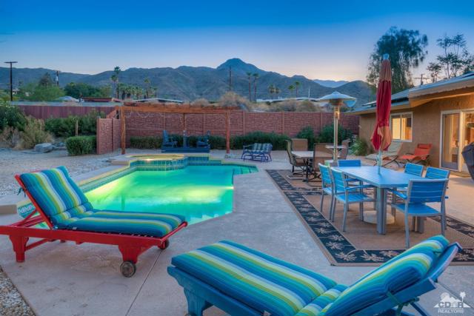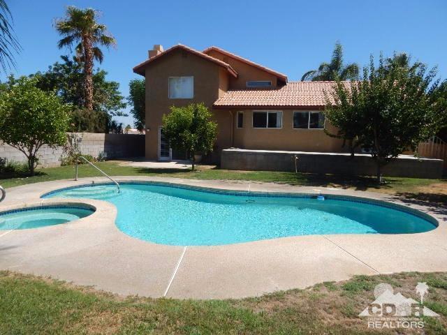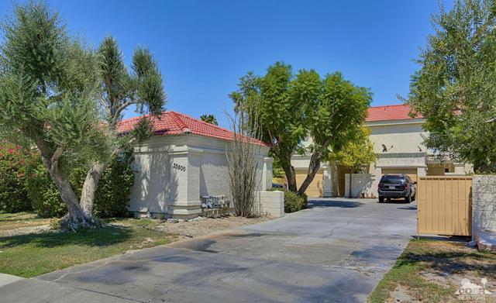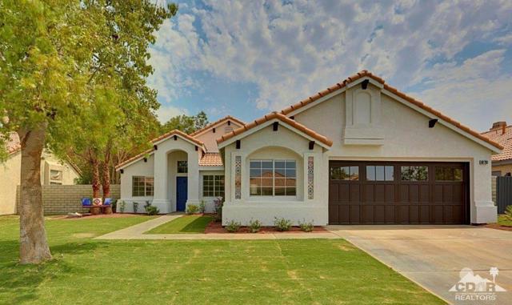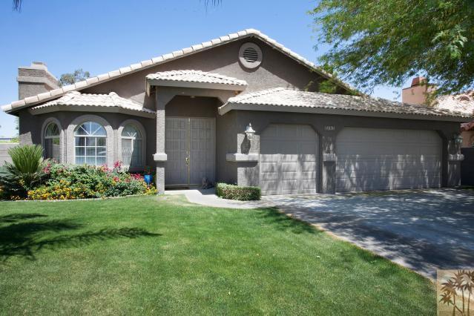34481 Calle Las Palmas
Cathedral City, CA 92234
Sold
34481 Calle Las Palmas
Cathedral City, CA 92234
Sold
Welcome to the gated community of Cathedral Canyon Country Club. Enjoy this pet friendly community with Clubhouse, 18 hole Golf Course, 10 immaculate Tennis Courts and social events throughout the year. Still one of the best values for your investment in the Coachella Valley. We proudly present this well maintained 2Bed,2/Bath plus Den-Media room that is move in ready waiting for one lucky buyer. This delightful condo is 1550 square feet of livable space with beautiful forgiving tile flooring in this very desirable floor plan. Let the sunshine in with an abundance of natural light beaming throughout the entire living area. Enjoy privacy in your own home with separation of the large primary bedroom, comfortable guest bedroom, nicely appointed bathrooms, ample closet space, user friendly kitchen with breakfast nook leading out to one of several outdoor patio's. Outdoor living at its best with a private front and wrap around side and rear patio with a peaceful setting and mountain views. Location is ideal as this condo sits on one of the most desirable streets on the Clubhouse side of the community. Centrally located with Palm Springs and Rancho Mirage at your fingertips with an endless selection of casual and upscale dinning and shopping. If you're in the market for a condo/villa style with no one living above you and the bonus of having an attached 2 car garage, this one may be your best choice. HOA covers Building structure, Landscaping, Basic Cable & Internet.
PROPERTY INFORMATION
| MLS # | 219109283PS | Lot Size | 2,178 Sq. Ft. |
| HOA Fees | $450/Monthly | Property Type | Condominium |
| Price | $ 425,000
Price Per SqFt: $ 274 |
DOM | 471 Days |
| Address | 34481 Calle Las Palmas | Type | Residential |
| City | Cathedral City | Sq.Ft. | 1,550 Sq. Ft. |
| Postal Code | 92234 | Garage | 2 |
| County | Riverside | Year Built | 1978 |
| Bed / Bath | 2 / 2 | Parking | 2 |
| Built In | 1978 | Status | Closed |
| Sold Date | 2024-05-28 |
INTERIOR FEATURES
| Has Laundry | Yes |
| Laundry Information | In Garage |
| Has Fireplace | No |
| Has Appliances | Yes |
| Kitchen Appliances | Disposal, Microwave, Refrigerator, Gas Water Heater, Range Hood |
| Kitchen Information | Corian Counters |
| Kitchen Area | Breakfast Nook, In Living Room |
| Has Heating | Yes |
| Heating Information | Central, Forced Air, Natural Gas |
| Room Information | Den, Living Room |
| Has Cooling | Yes |
| Cooling Information | Central Air |
| Flooring Information | Tile |
| DoorFeatures | Sliding Doors |
| Has Spa | No |
| SpaDescription | Community, In Ground |
| WindowFeatures | Blinds, Shutters |
| SecuritySafety | Card/Code Access, Gated Community |
EXTERIOR FEATURES
| Roof | Composition, Tile |
| Has Pool | Yes |
| Pool | In Ground, Community |
| Has Patio | Yes |
| Patio | Wrap Around |
| Has Sprinklers | Yes |
WALKSCORE
MAP
MORTGAGE CALCULATOR
- Principal & Interest:
- Property Tax: $453
- Home Insurance:$119
- HOA Fees:$450
- Mortgage Insurance:
PRICE HISTORY
| Date | Event | Price |
| 03/31/2024 | Listed | $425,000 |

Topfind Realty
REALTOR®
(844)-333-8033
Questions? Contact today.
Interested in buying or selling a home similar to 34481 Calle Las Palmas?
Cathedral City Similar Properties
Listing provided courtesy of Frankie Luizza and Leslie Amick Real..., Capitis Real Estate. Based on information from California Regional Multiple Listing Service, Inc. as of #Date#. This information is for your personal, non-commercial use and may not be used for any purpose other than to identify prospective properties you may be interested in purchasing. Display of MLS data is usually deemed reliable but is NOT guaranteed accurate by the MLS. Buyers are responsible for verifying the accuracy of all information and should investigate the data themselves or retain appropriate professionals. Information from sources other than the Listing Agent may have been included in the MLS data. Unless otherwise specified in writing, Broker/Agent has not and will not verify any information obtained from other sources. The Broker/Agent providing the information contained herein may or may not have been the Listing and/or Selling Agent.
