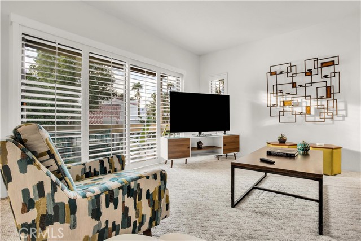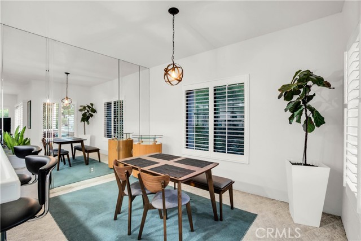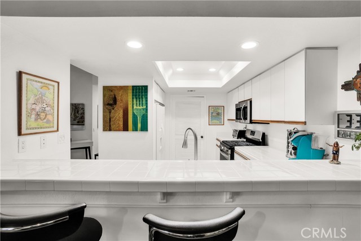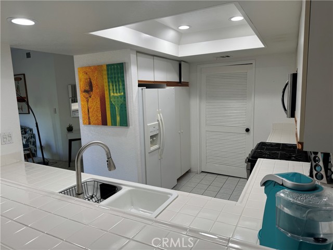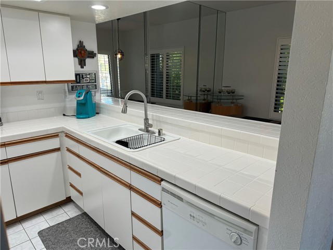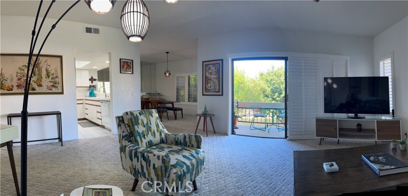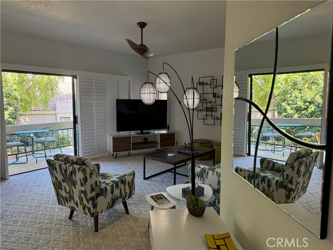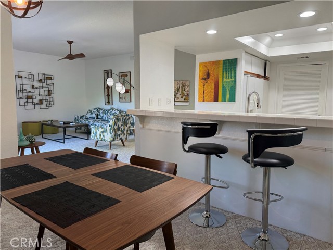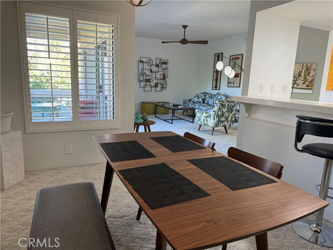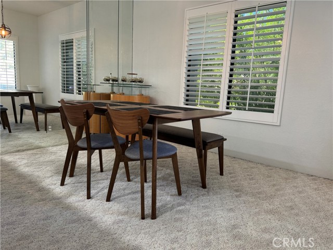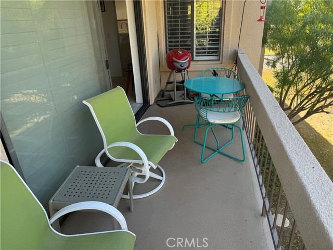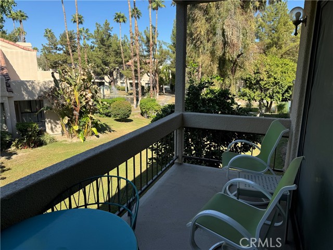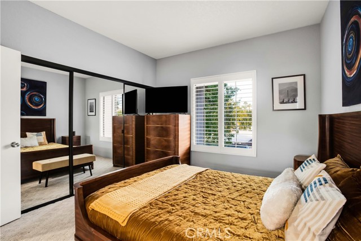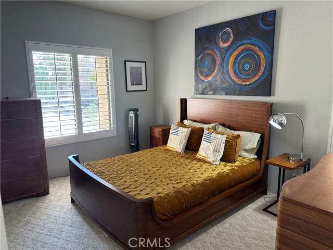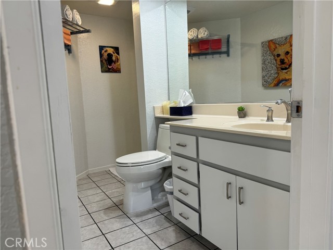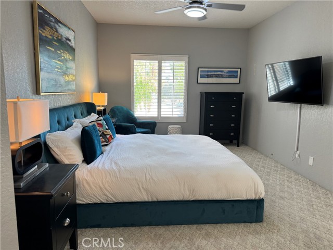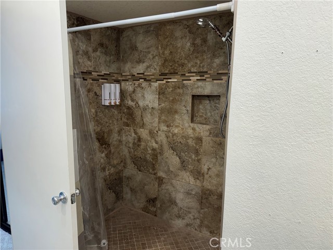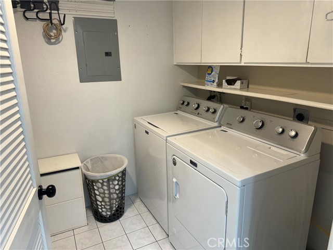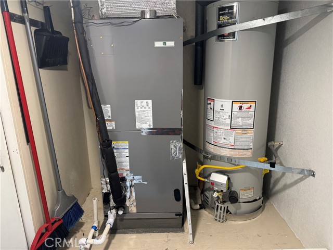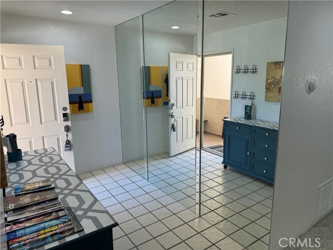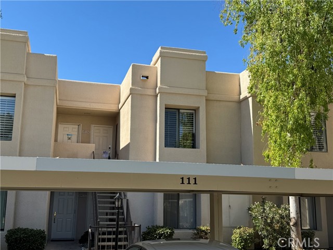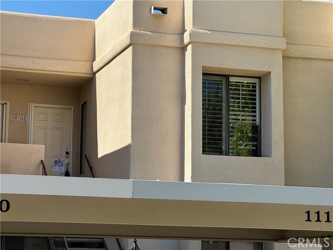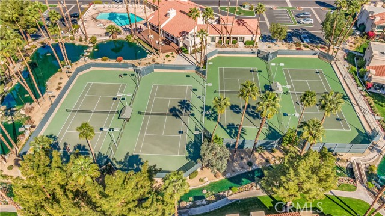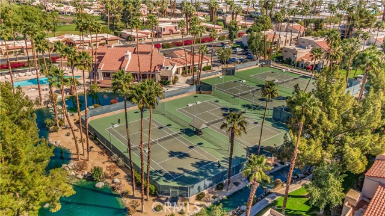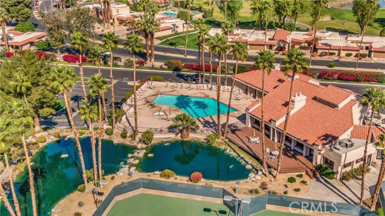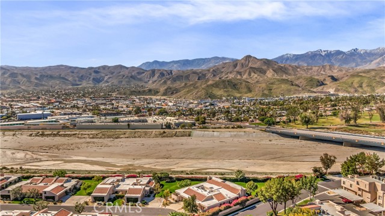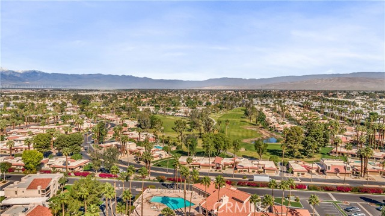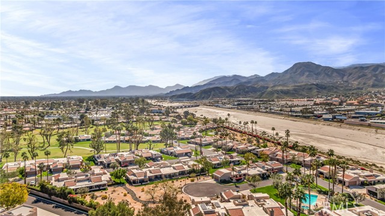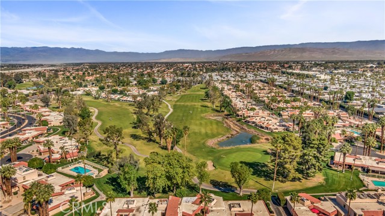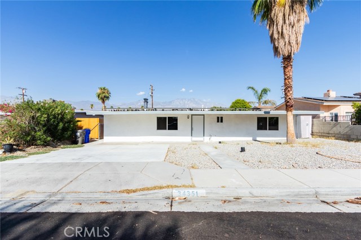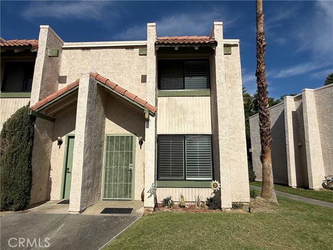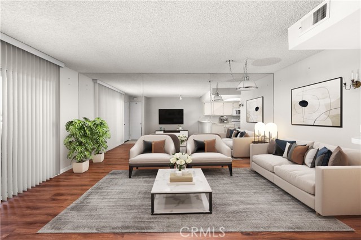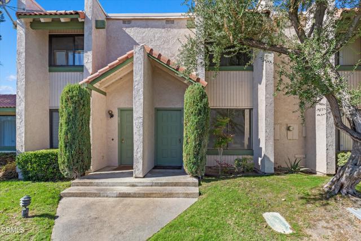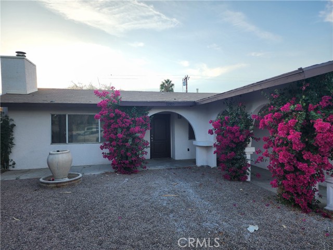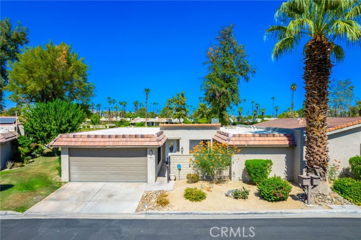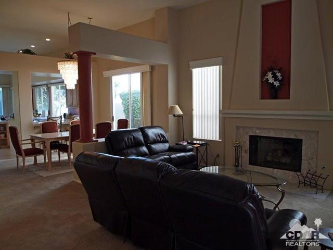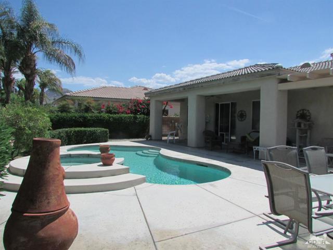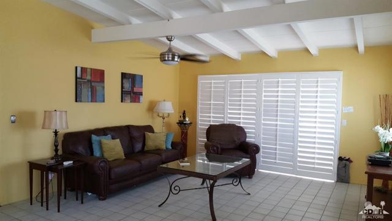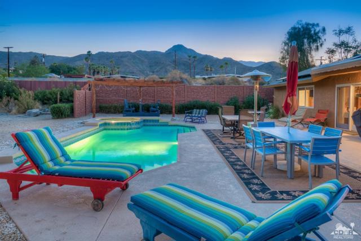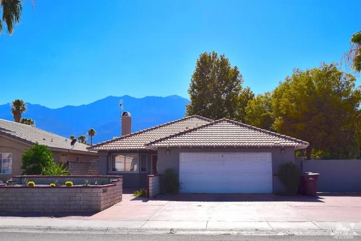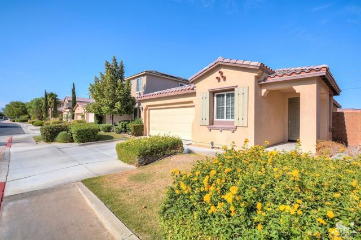35200 Cathedral Canyon Drive #112
Cathedral City, CA 92234
Canyon Shore gated community with its numerous lagoons with fountains, streams and waterfalls, has a lazy stream throughout the entire community line with fantastic walking trails. Tennis courts and a Pickleball court, spa and swimming pool. Well cared for 2-bedroom 2-bath upper-level condo. The kitchen has attached breakfast bar and separate dining area. New stove/oven with convection-air-fryer and microwave with venting system. A/C and Heating system replaced 2019/2020. Water heater and garbage disposal replaced late 2019. Laundry area off the kitchen with new washer/dryer and newer toilet in guest bath. Master bathroom has Moen faucets. Spectacular balcony view for relaxing! Spacious main bedroom and main bath with updated shower and corner double sink vanity. Features a clubhouse and gym. The community also has two dry saunas, 7 tennis courts (4 lighted), 1 Pickleball court, 5 pools, and 7 spas. One dedicated covered parking spot and plenty of guest parking as well. 7-day minimum for rentals and NO LAND LEASE! HOA includes water, trash, and ground maintenance. Located near the Cathedral City entertainment district, restaurants, and the nearby casino. Home is being sold partially furnished per inventory.
PROPERTY INFORMATION
| MLS # | OC24214789 | Lot Size | N/A |
| HOA Fees | $535/Monthly | Property Type | Condominium |
| Price | $ 369,000
Price Per SqFt: $ 269 |
DOM | 409 Days |
| Address | 35200 Cathedral Canyon Drive #112 | Type | Residential |
| City | Cathedral City | Sq.Ft. | 1,371 Sq. Ft. |
| Postal Code | 92234 | Garage | N/A |
| County | Riverside | Year Built | 1987 |
| Bed / Bath | 2 / 2 | Parking | 1 |
| Built In | 1987 | Status | Active |
INTERIOR FEATURES
| Has Laundry | Yes |
| Laundry Information | Dryer Included, In Closet, Inside, Washer Included |
| Has Fireplace | No |
| Fireplace Information | None |
| Has Appliances | Yes |
| Kitchen Appliances | Gas Range |
| Kitchen Area | Breakfast Counter / Bar, Dining Room |
| Has Heating | Yes |
| Heating Information | Natural Gas |
| Room Information | All Bedrooms Down, Formal Entry, Kitchen, Laundry, Living Room, Main Floor Bedroom, Primary Bathroom |
| Has Cooling | Yes |
| Cooling Information | Central Air |
| DoorFeatures | Sliding Doors |
| EntryLocation | 1 |
| Entry Level | 1 |
| SecuritySafety | Gated Community |
| Bathroom Information | Walk-in shower |
| Main Level Bedrooms | 2 |
| Main Level Bathrooms | 2 |
EXTERIOR FEATURES
| Has Pool | No |
| Pool | Association, In Ground |
WALKSCORE
MAP
MORTGAGE CALCULATOR
- Principal & Interest:
- Property Tax: $394
- Home Insurance:$119
- HOA Fees:$535
- Mortgage Insurance:
PRICE HISTORY
| Date | Event | Price |
| 10/17/2024 | Listed | $369,000 |

Topfind Realty
REALTOR®
(844)-333-8033
Questions? Contact today.
Use a Topfind agent and receive a cash rebate of up to $1,845
Cathedral City Similar Properties
Listing provided courtesy of Jeffrey Johnson, Remark Homes. Based on information from California Regional Multiple Listing Service, Inc. as of #Date#. This information is for your personal, non-commercial use and may not be used for any purpose other than to identify prospective properties you may be interested in purchasing. Display of MLS data is usually deemed reliable but is NOT guaranteed accurate by the MLS. Buyers are responsible for verifying the accuracy of all information and should investigate the data themselves or retain appropriate professionals. Information from sources other than the Listing Agent may have been included in the MLS data. Unless otherwise specified in writing, Broker/Agent has not and will not verify any information obtained from other sources. The Broker/Agent providing the information contained herein may or may not have been the Listing and/or Selling Agent.
