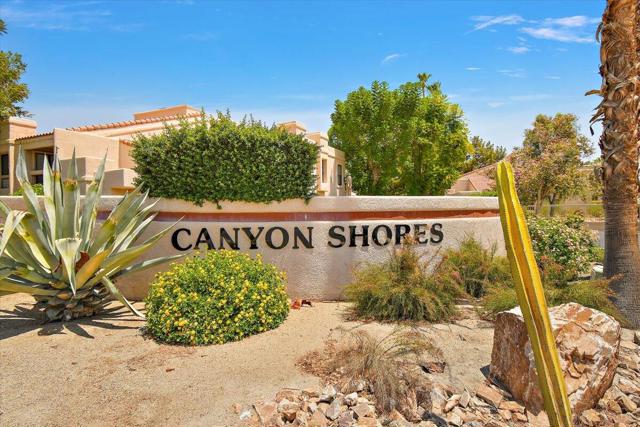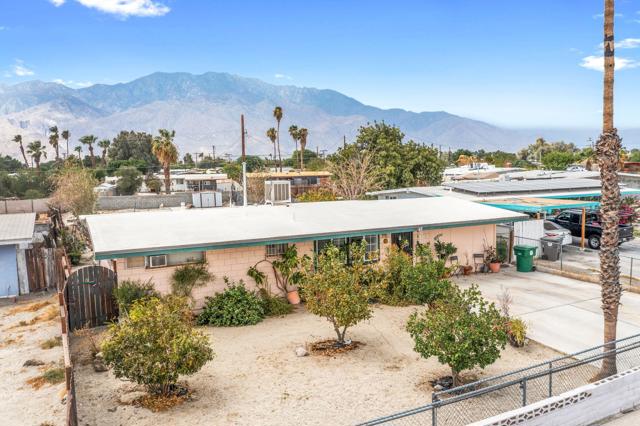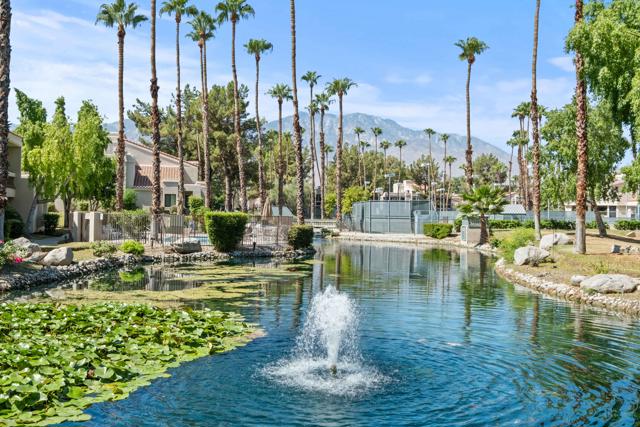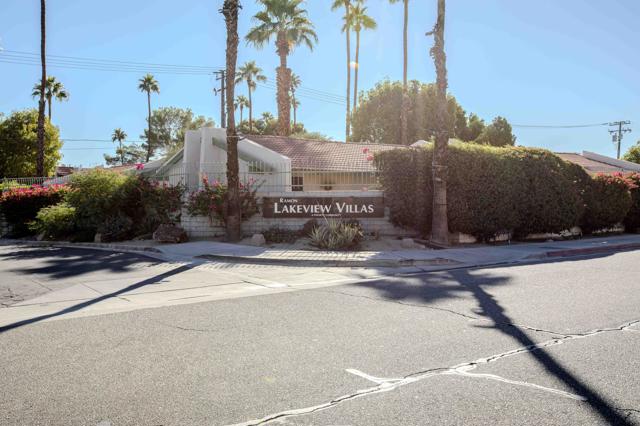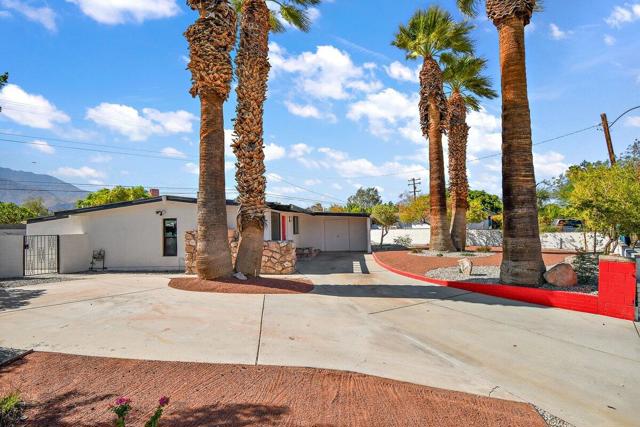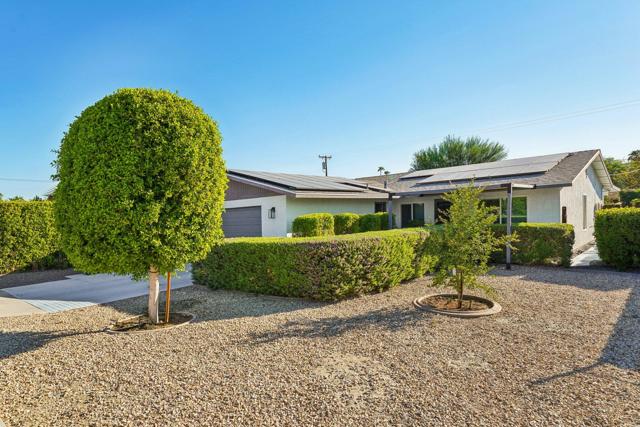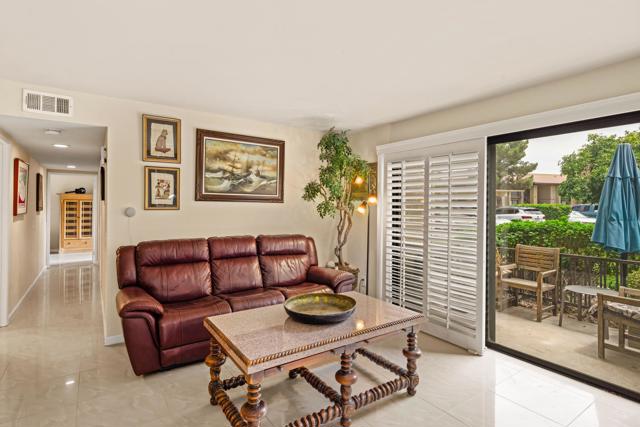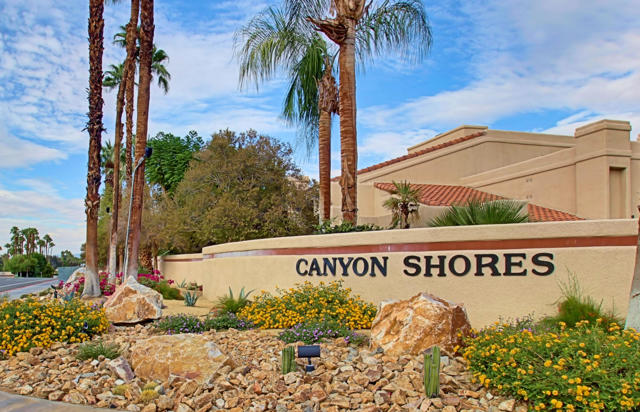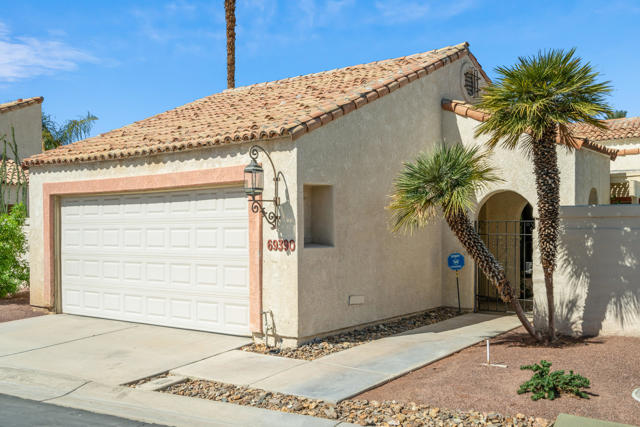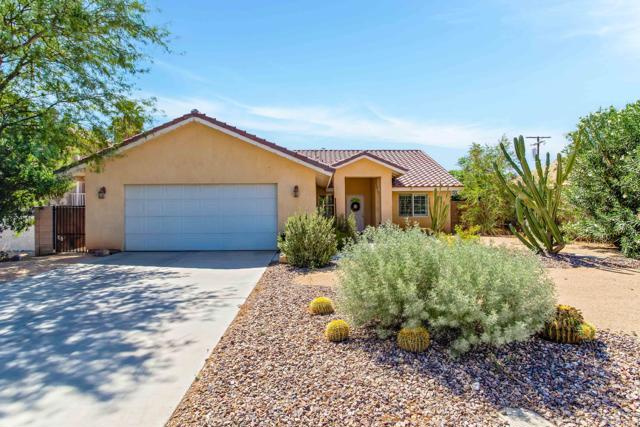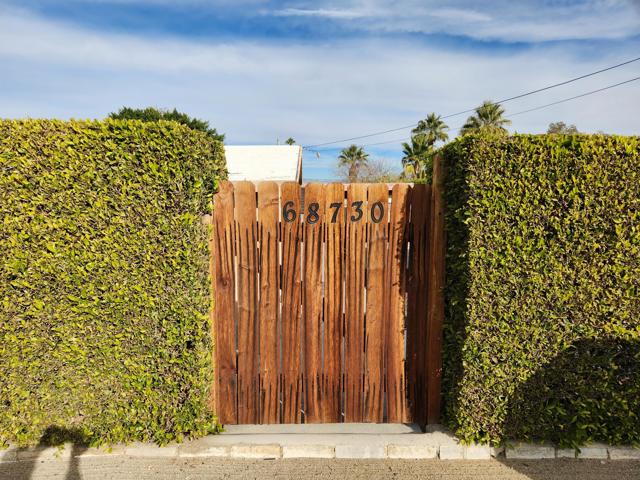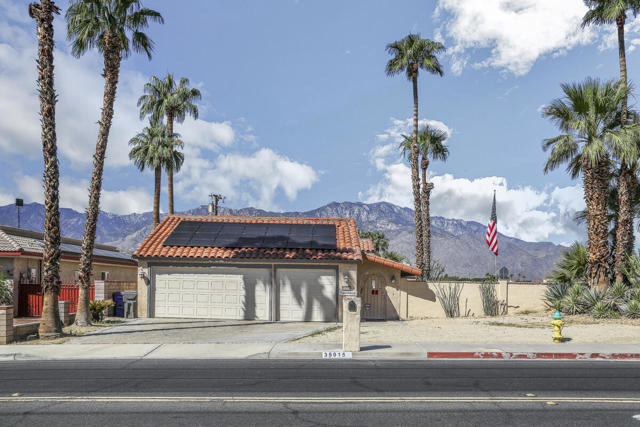35200 Cathedral Canyon Drive #i72
Cathedral City, CA 92234
Welcome to Canyon Shores! This lovely, gated community offers this beautifully remodeled 2 bed, 2 bath lower condo. This home has been extensively remodeled, to include, newer porcelain tile flooring, new carpet in living room and bedrooms, both bathrooms have been remodeled with walk-in showers, fully tiled showers with new fixtures, New electrical upgrades throughout, new recessed lighting in hallway and bathrooms. New closet doors in both bathrooms, custom built in dresser in primary bedroom closet, fresh painting throughout the home. New A/C compressor and Condenser, new molding throughout the home. This home is meticulous maintained and is not one to be missed. This spacious home features high ceilings, with ceiling fans in each room. The large dining room overlooks the lovely greenbelt and pond. From the rear patio, you'll enjoy tranquil views of the lake and lovely views, perfect for your morning cup of coffee or your evening wind down. Also features an inside stackable washer/dryer. The community features Main Pool/Spa at the Clubhouse, tennis courts, pickleball courts. There are 5 lakes and 5 pool/spas in the community. Community features walking paths along the lagoon/lake/greenbelt throughout. Short Term Rentals allowed with city permit; 7 Day minimum. HOA covers water and trash.
PROPERTY INFORMATION
| MLS # | 219114884PS | Lot Size | 1,307 Sq. Ft. |
| HOA Fees | $535/Monthly | Property Type | Condominium |
| Price | $ 429,000
Price Per SqFt: $ 310 |
DOM | 488 Days |
| Address | 35200 Cathedral Canyon Drive #i72 | Type | Residential |
| City | Cathedral City | Sq.Ft. | 1,384 Sq. Ft. |
| Postal Code | 92234 | Garage | N/A |
| County | Riverside | Year Built | 1986 |
| Bed / Bath | 2 / 2 | Parking | 2 |
| Built In | 1986 | Status | Active |
INTERIOR FEATURES
| Has Laundry | Yes |
| Laundry Information | In Closet |
| Has Fireplace | No |
| Has Appliances | Yes |
| Kitchen Appliances | Dishwasher, Water Line to Refrigerator, Microwave, Refrigerator, Ice Maker, Gas Range, Gas Oven, Disposal, Gas Water Heater |
| Kitchen Area | Breakfast Counter / Bar, Dining Room |
| Has Heating | Yes |
| Heating Information | Central, Forced Air, Natural Gas |
| Room Information | Living Room, All Bedrooms Down, Main Floor Bedroom |
| Has Cooling | Yes |
| Cooling Information | Central Air |
| Flooring Information | Carpet, Tile |
| Has Spa | No |
| SpaDescription | Community, In Ground |
| WindowFeatures | Shutters |
| SecuritySafety | Automatic Gate, Gated Community |
| Bathroom Information | Remodeled |
EXTERIOR FEATURES
| FoundationDetails | Slab |
| Roof | Tile |
| Has Pool | Yes |
| Pool | Gunite, In Ground, Community |
| Has Patio | Yes |
| Patio | Concrete |
| Has Sprinklers | Yes |
WALKSCORE
MAP
MORTGAGE CALCULATOR
- Principal & Interest:
- Property Tax: $458
- Home Insurance:$119
- HOA Fees:$535
- Mortgage Insurance:
PRICE HISTORY
| Date | Event | Price |
| 08/01/2024 | Listed | $429,000 |

Topfind Realty
REALTOR®
(844)-333-8033
Questions? Contact today.
Use a Topfind agent and receive a cash rebate of up to $2,145
Cathedral City Similar Properties
Listing provided courtesy of Robert Wills, Windermere Real Estate. Based on information from California Regional Multiple Listing Service, Inc. as of #Date#. This information is for your personal, non-commercial use and may not be used for any purpose other than to identify prospective properties you may be interested in purchasing. Display of MLS data is usually deemed reliable but is NOT guaranteed accurate by the MLS. Buyers are responsible for verifying the accuracy of all information and should investigate the data themselves or retain appropriate professionals. Information from sources other than the Listing Agent may have been included in the MLS data. Unless otherwise specified in writing, Broker/Agent has not and will not verify any information obtained from other sources. The Broker/Agent providing the information contained herein may or may not have been the Listing and/or Selling Agent.
