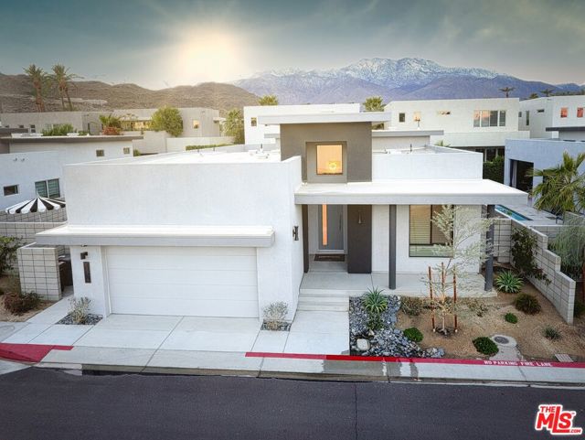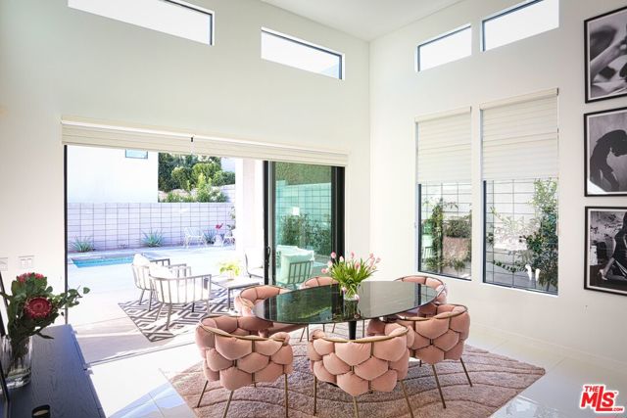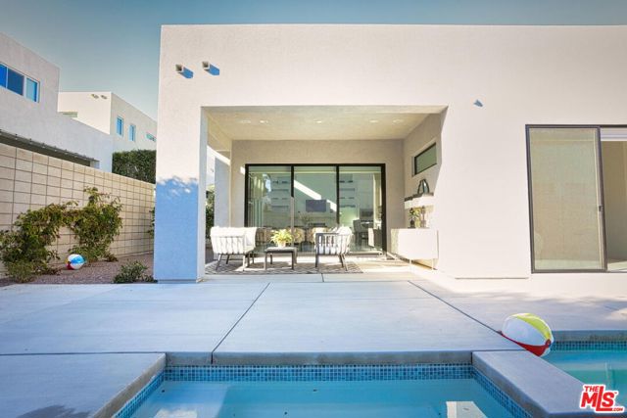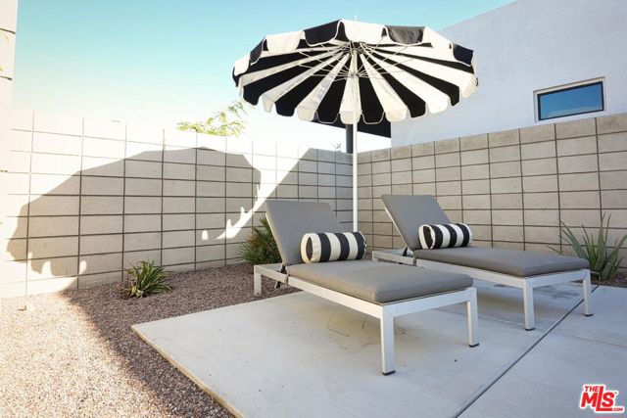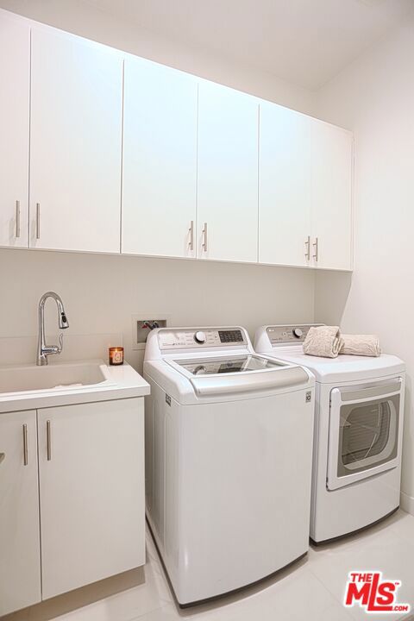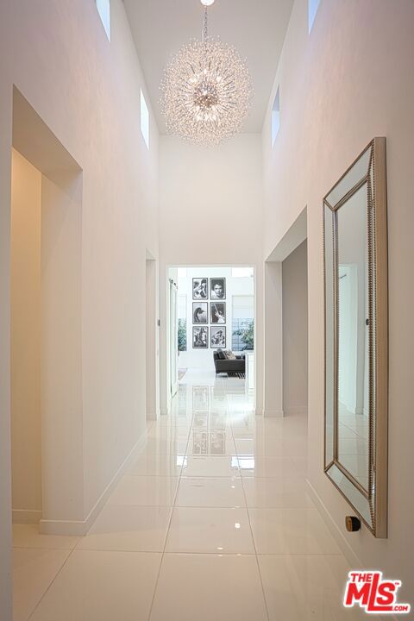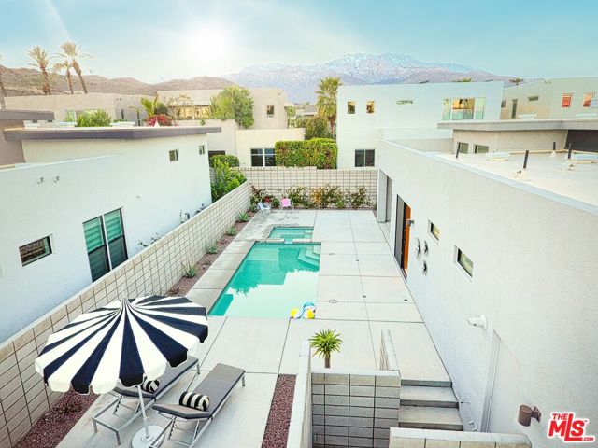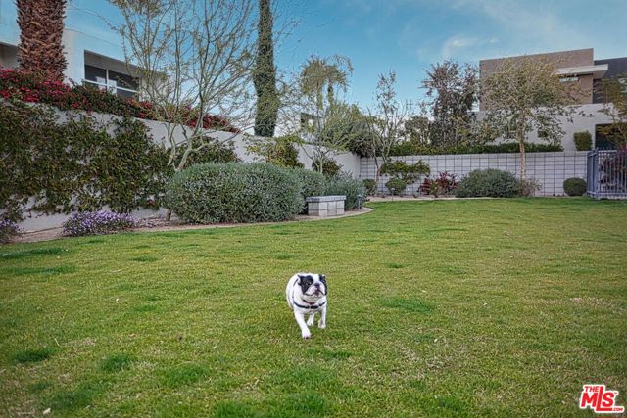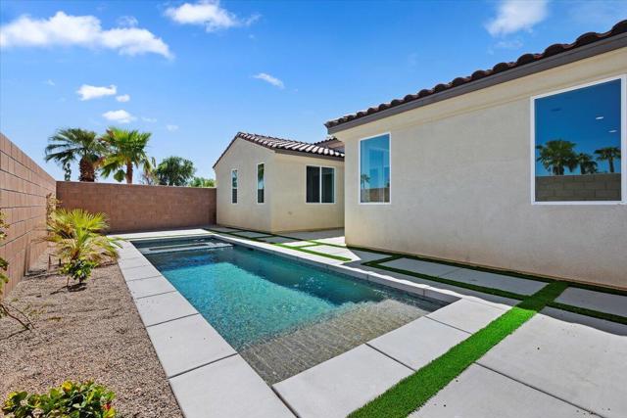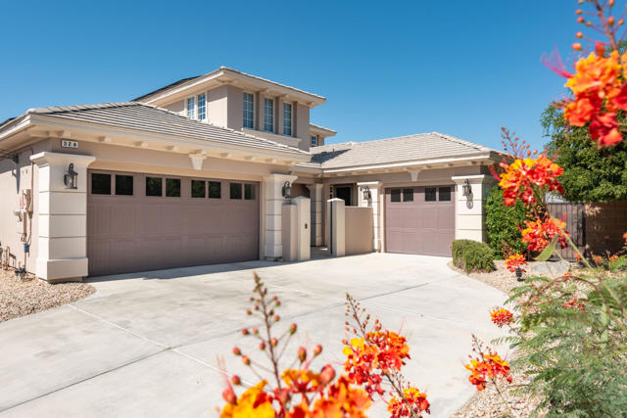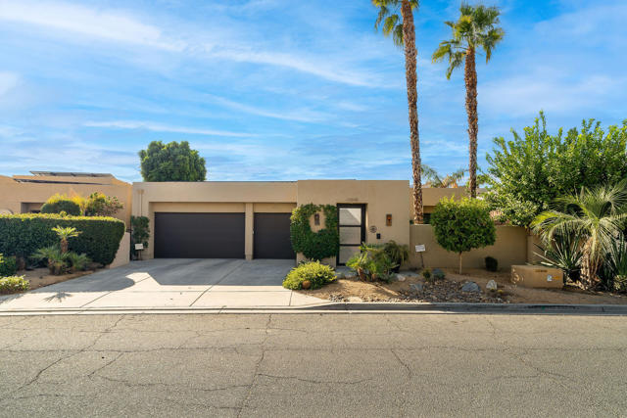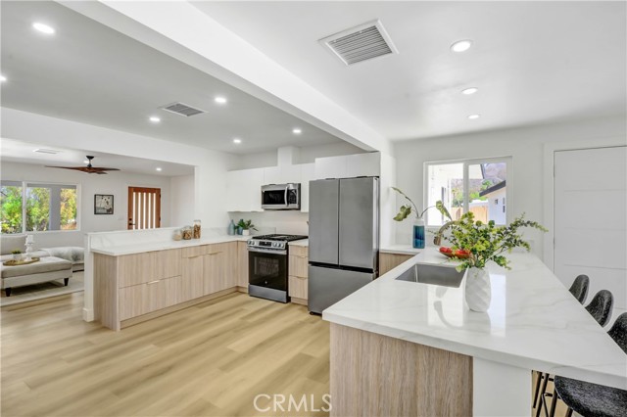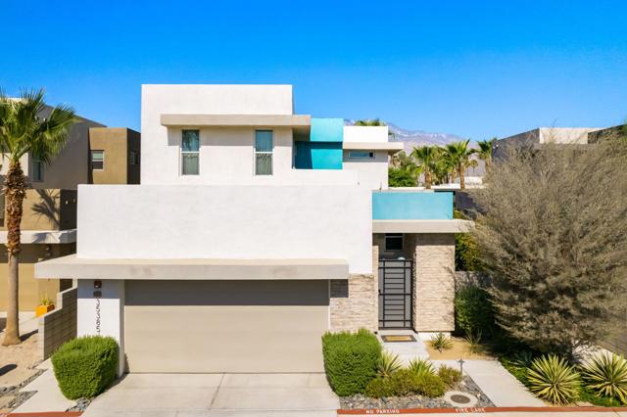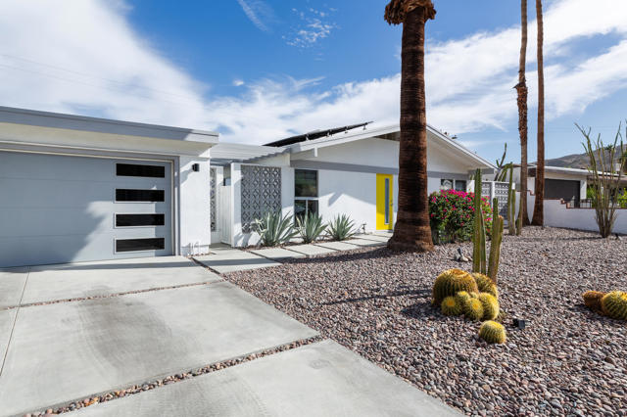35319 District East Street
Cathedral City, CA 92234
Sold
35319 District East Street
Cathedral City, CA 92234
Sold
District East is a boutique gated community of newly built contemporary homes. This stunning single story home offers grand living, featuring soaring ceilings, Clerestory windows, a dramatic three sided gas fireplace, and custom window coverings. There are two generous bedrooms with on-suite bathrooms and a den that could be converted to a third bedroom. Carefully selected upgrades include, surround sound speakers in the primary bedroom, living room and covered patio space, designer Cle tile in the bathrooms, gleaming 24x24 white tile floors and a meticulously finished attached 2 car garage. Enjoy the desert in your own private saline pool and spa, entertain on the patio, and make lemonade from your own citrus trees. Take in the many community amenities: fitness room, BBQ area, dog park, pool and spa. Location is super convenient being nearby Trader Joes, Target, and many tasty eateries to choose from. District East offers the ease of lifestyle at its best.
PROPERTY INFORMATION
| MLS # | 23244289 | Lot Size | 5,663 Sq. Ft. |
| HOA Fees | $366/Monthly | Property Type | Single Family Residence |
| Price | $ 950,000
Price Per SqFt: $ 517 |
DOM | 1011 Days |
| Address | 35319 District East Street | Type | Residential |
| City | Cathedral City | Sq.Ft. | 1,836 Sq. Ft. |
| Postal Code | 92234 | Garage | 2 |
| County | Riverside | Year Built | 2021 |
| Bed / Bath | 2 / 2.5 | Parking | 2 |
| Built In | 2021 | Status | Closed |
| Sold Date | 2023-05-25 |
INTERIOR FEATURES
| Has Laundry | Yes |
| Laundry Information | Washer Included, Dryer Included, Individual Room |
| Has Fireplace | Yes |
| Fireplace Information | Gas, Great Room, Living Room |
| Has Appliances | Yes |
| Kitchen Appliances | Dishwasher, Disposal, Microwave, Refrigerator, Gas Cooktop, Oven |
| Kitchen Information | Kitchen Island, Kitchen Open to Family Room |
| Kitchen Area | Dining Room |
| Has Heating | Yes |
| Heating Information | Forced Air |
| Room Information | Walk-In Closet, Walk-In Pantry, Great Room |
| Flooring Information | Carpet, Tile |
| InteriorFeatures Information | Open Floorplan, High Ceilings |
| EntryLocation | Foyer |
| Entry Level | 1 |
| Has Spa | Yes |
| SpaDescription | Association, Private |
| WindowFeatures | Custom Covering |
| SecuritySafety | Automatic Gate, Gated Community, Smoke Detector(s) |
| Bathroom Information | Vanity area |
EXTERIOR FEATURES
| Has Pool | Yes |
| Pool | In Ground, Salt Water, Private |
| Has Patio | Yes |
| Patio | Concrete, Enclosed |
| Has Fence | Yes |
| Fencing | Block |
WALKSCORE
MAP
MORTGAGE CALCULATOR
- Principal & Interest:
- Property Tax: $1,013
- Home Insurance:$119
- HOA Fees:$366
- Mortgage Insurance:
PRICE HISTORY
| Date | Event | Price |
| 05/25/2023 | Sold | $910,000 |
| 05/22/2023 | Pending | $950,000 |
| 02/25/2023 | Listed | $950,000 |

Topfind Realty
REALTOR®
(844)-333-8033
Questions? Contact today.
Interested in buying or selling a home similar to 35319 District East Street?
Cathedral City Similar Properties
Listing provided courtesy of Kimberly B Turner, Nourmand & Associates-HW. Based on information from California Regional Multiple Listing Service, Inc. as of #Date#. This information is for your personal, non-commercial use and may not be used for any purpose other than to identify prospective properties you may be interested in purchasing. Display of MLS data is usually deemed reliable but is NOT guaranteed accurate by the MLS. Buyers are responsible for verifying the accuracy of all information and should investigate the data themselves or retain appropriate professionals. Information from sources other than the Listing Agent may have been included in the MLS data. Unless otherwise specified in writing, Broker/Agent has not and will not verify any information obtained from other sources. The Broker/Agent providing the information contained herein may or may not have been the Listing and/or Selling Agent.
