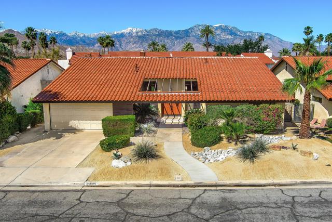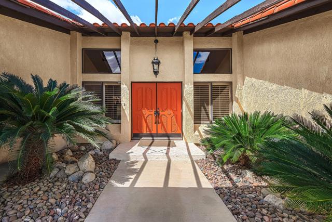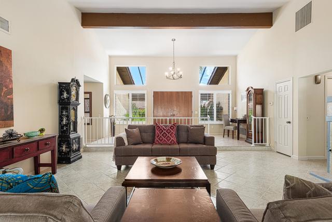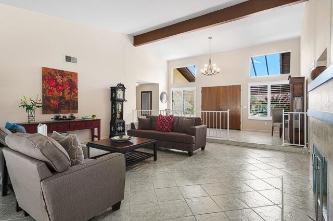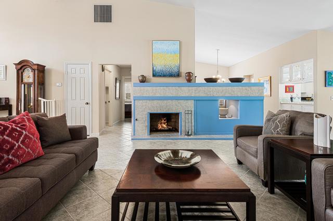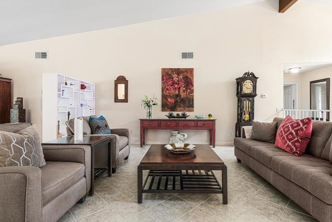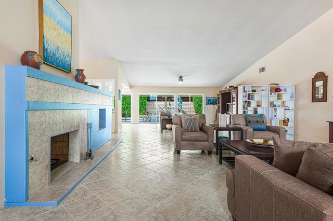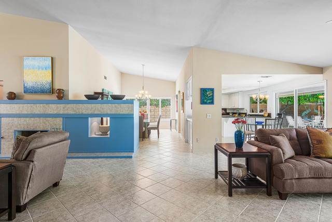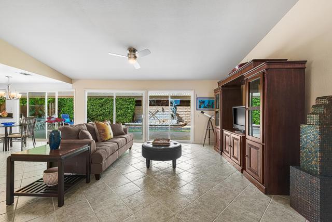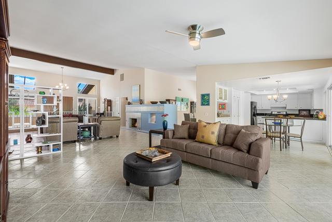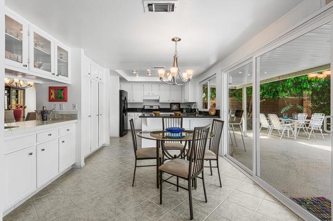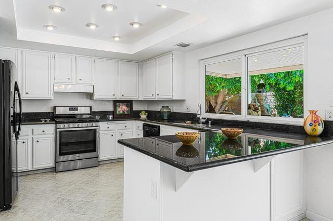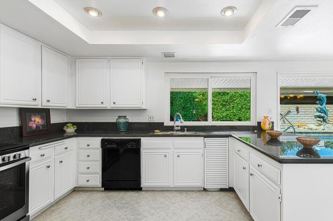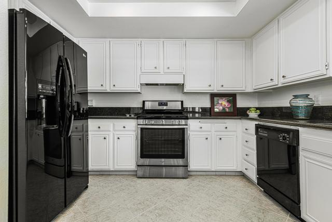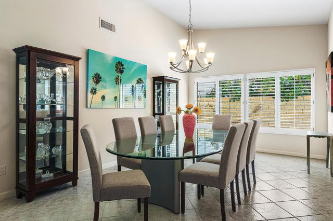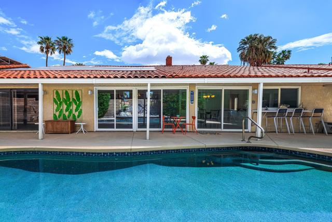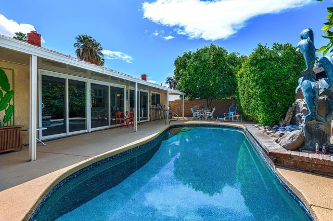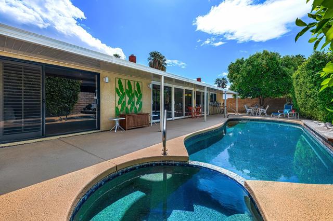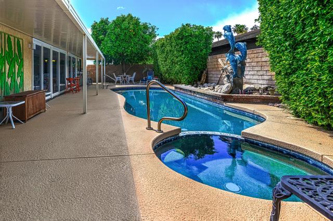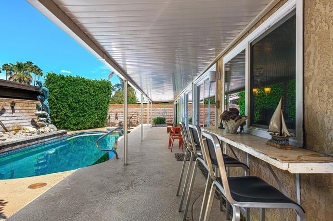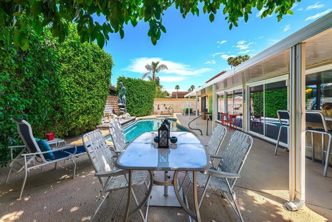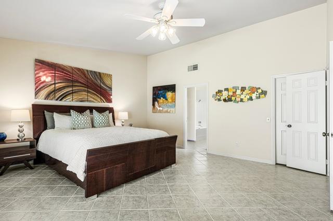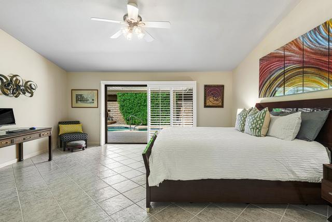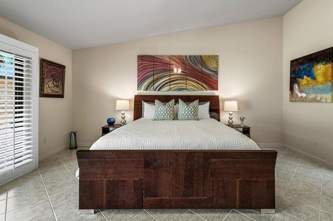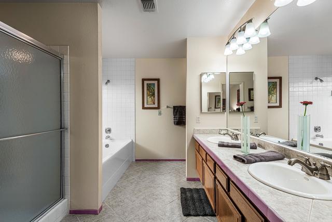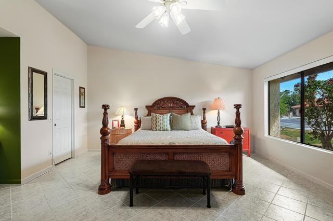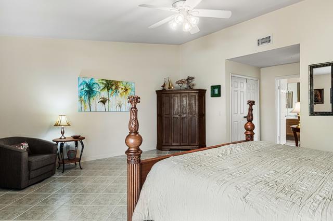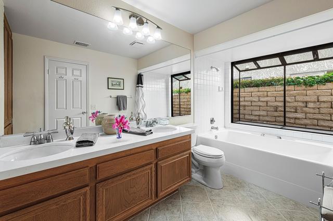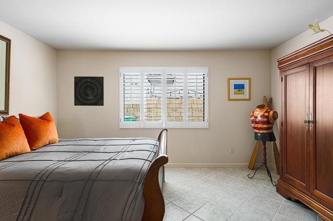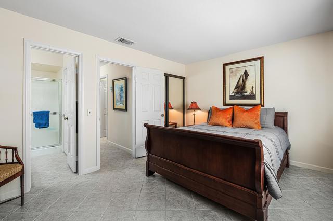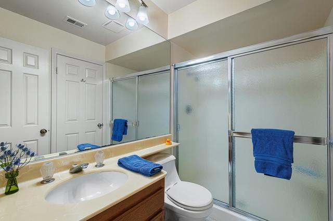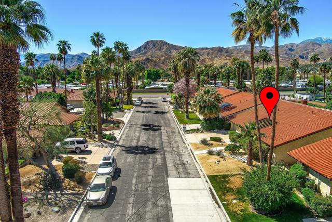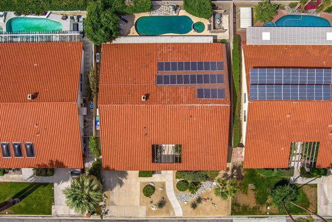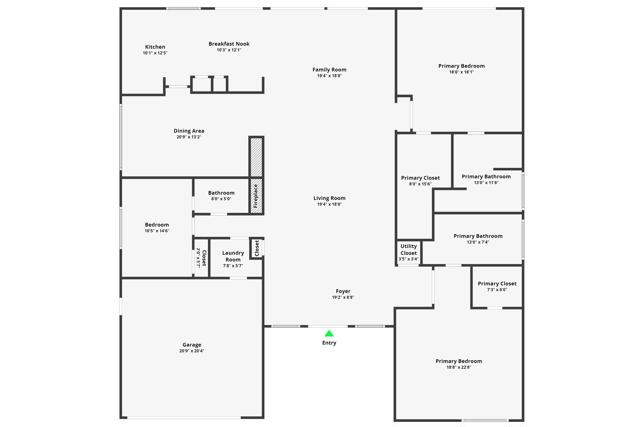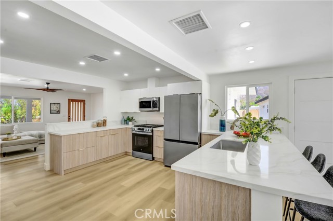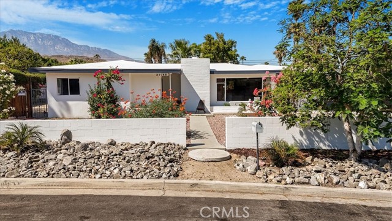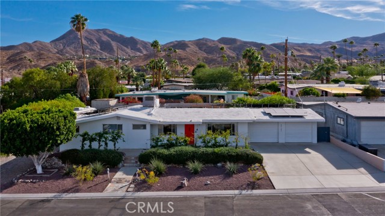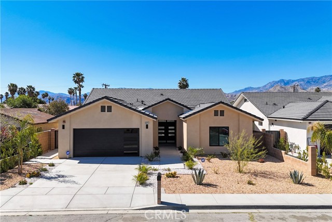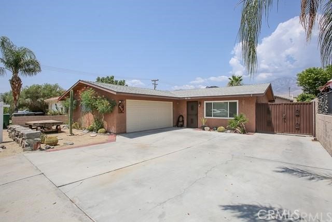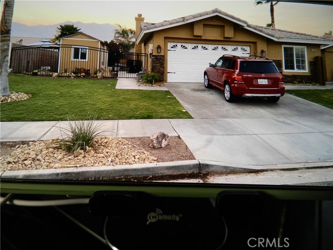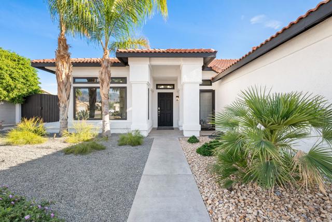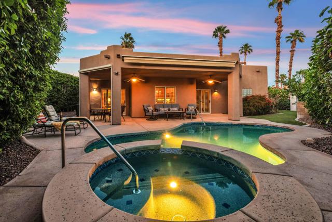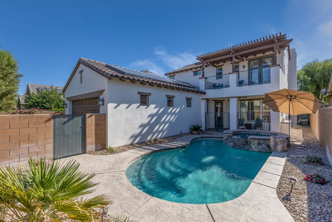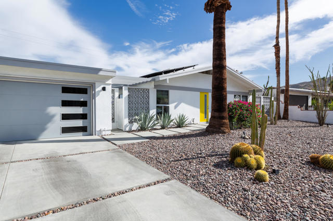35885 Ottawa Street
Cathedral City, CA 92234
Sold
35885 Ottawa Street
Cathedral City, CA 92234
Sold
Discover this hidden gem of a neighborhood, centrally located and just a short drive to Palm Springs or El Paseo. As you step inside, you'll be welcomed by an open concept layout with high ceilings throughout the main living areas, creating the perfect space for entertaining friends and family. The kitchen features ample cabinet space with granite countertops and seamlessly connects to a spacious family room. This 2,799 square foot property boasts ceramic tile throughout, a wet bar area, a gas fireplace, new roof, dual HVAC systems, and an owned solar system for low utilities. The front of the home offers great curb appeal with desert landscaping, while the entire back of the home opens up to an outdoor entertaining area with a pool and spa. The two large primary bedrooms, each with a large bathrooms both with double vanities and walk-in closets, provide a luxurious retreat. Additionally, there's a guest bedroom on the opposite side of the home that connects to a bathroom, also serving as a powder room. This property offers a perfect blend of comfort, style, and convenience, making it an ideal choice for those seeking a centrally located home with exceptional entertaining spaces.
PROPERTY INFORMATION
| MLS # | 219109848PS | Lot Size | 8,276 Sq. Ft. |
| HOA Fees | $0/Monthly | Property Type | Single Family Residence |
| Price | $ 784,000
Price Per SqFt: $ 280 |
DOM | 600 Days |
| Address | 35885 Ottawa Street | Type | Residential |
| City | Cathedral City | Sq.Ft. | 2,799 Sq. Ft. |
| Postal Code | 92234 | Garage | 2 |
| County | Riverside | Year Built | 1981 |
| Bed / Bath | 3 / 3 | Parking | 4 |
| Built In | 1981 | Status | Closed |
| Sold Date | 2024-07-12 |
INTERIOR FEATURES
| Has Laundry | Yes |
| Laundry Information | Individual Room |
| Has Fireplace | Yes |
| Fireplace Information | Gas, Living Room |
| Has Appliances | Yes |
| Kitchen Appliances | Dishwasher, Gas Range, Refrigerator, Gas Cooking |
| Kitchen Area | Breakfast Counter / Bar, Dining Room, Breakfast Nook |
| Has Heating | Yes |
| Heating Information | Central |
| Room Information | Living Room, Entry, Two Primaries, Walk-In Closet, Primary Suite |
| Has Cooling | Yes |
| Cooling Information | Central Air |
| Flooring Information | Tile |
| InteriorFeatures Information | Bar, High Ceilings, Cathedral Ceiling(s) |
| DoorFeatures | Double Door Entry |
| Has Spa | No |
| SpaDescription | Heated, In Ground |
| Bathroom Information | Vanity area |
EXTERIOR FEATURES
| Roof | Clay |
| Has Pool | Yes |
| Pool | In Ground, Electric Heat, Private |
| Has Patio | Yes |
| Patio | Covered |
| Has Fence | Yes |
| Fencing | Block |
| Has Sprinklers | Yes |
WALKSCORE
MAP
MORTGAGE CALCULATOR
- Principal & Interest:
- Property Tax: $836
- Home Insurance:$119
- HOA Fees:$0
- Mortgage Insurance:
PRICE HISTORY
| Date | Event | Price |
| 04/10/2024 | Listed | $799,000 |

Topfind Realty
REALTOR®
(844)-333-8033
Questions? Contact today.
Interested in buying or selling a home similar to 35885 Ottawa Street?
Cathedral City Similar Properties
Listing provided courtesy of David Whitworth, Compass. Based on information from California Regional Multiple Listing Service, Inc. as of #Date#. This information is for your personal, non-commercial use and may not be used for any purpose other than to identify prospective properties you may be interested in purchasing. Display of MLS data is usually deemed reliable but is NOT guaranteed accurate by the MLS. Buyers are responsible for verifying the accuracy of all information and should investigate the data themselves or retain appropriate professionals. Information from sources other than the Listing Agent may have been included in the MLS data. Unless otherwise specified in writing, Broker/Agent has not and will not verify any information obtained from other sources. The Broker/Agent providing the information contained herein may or may not have been the Listing and/or Selling Agent.
