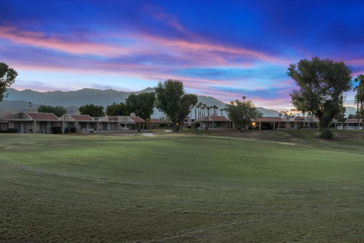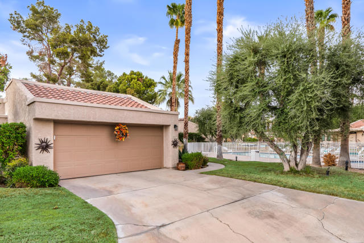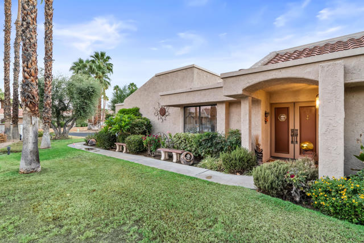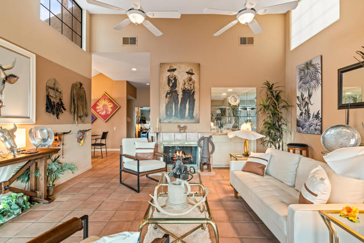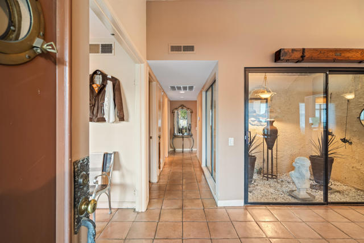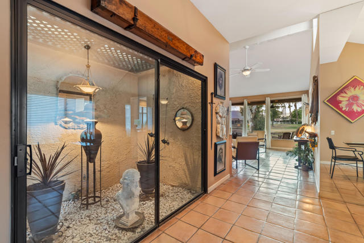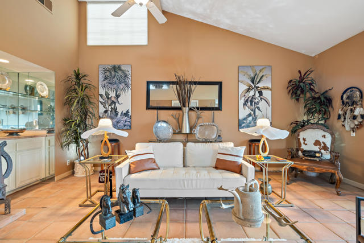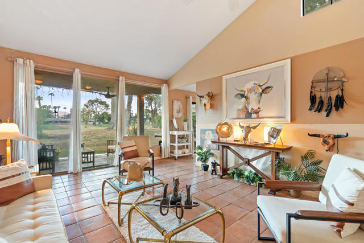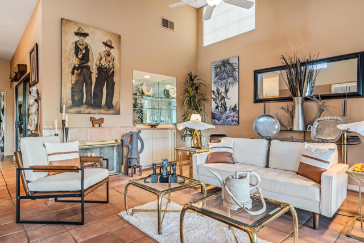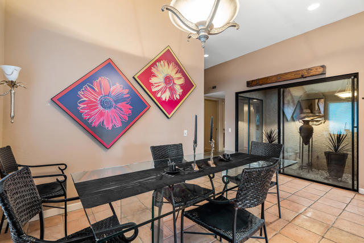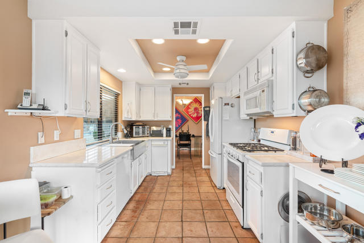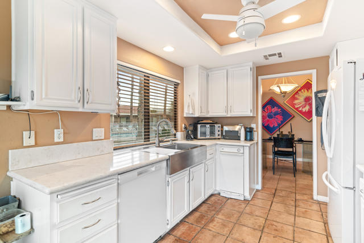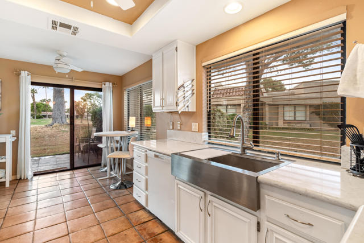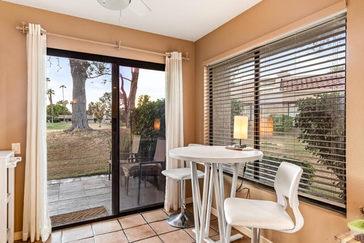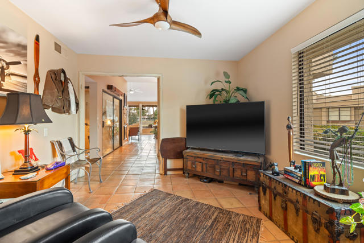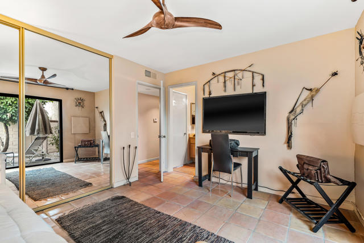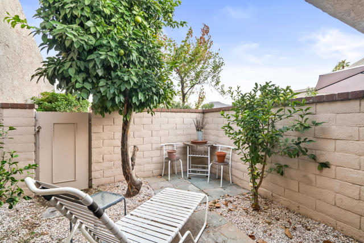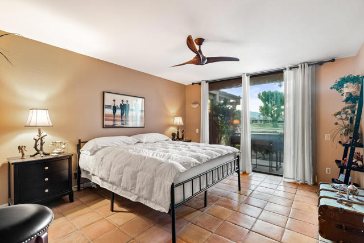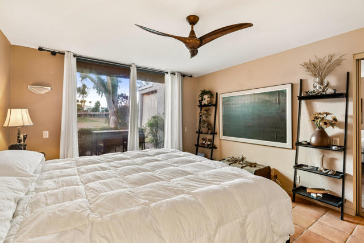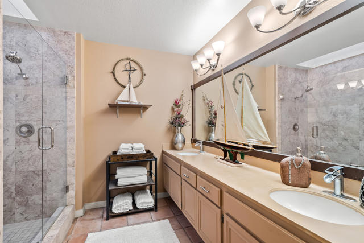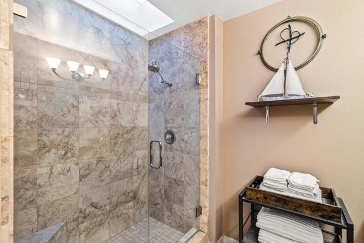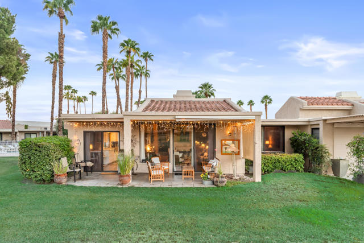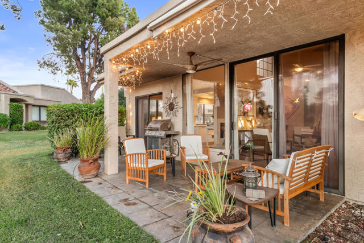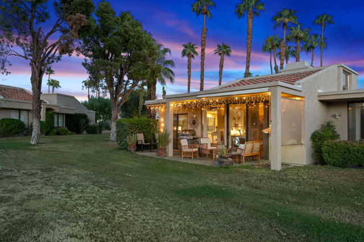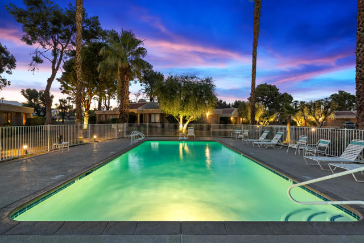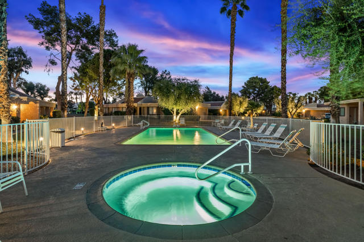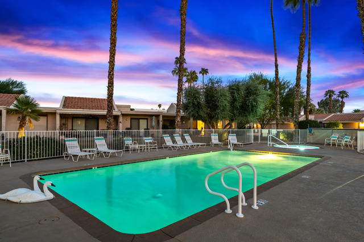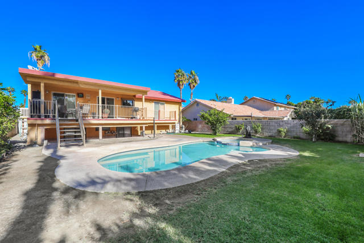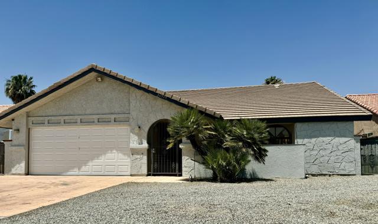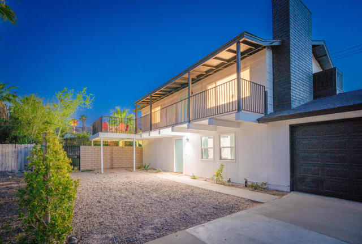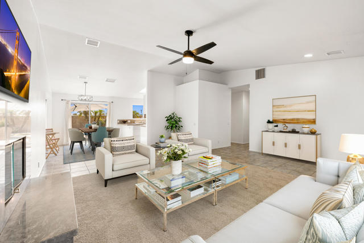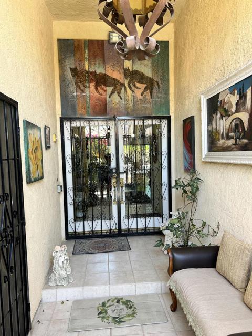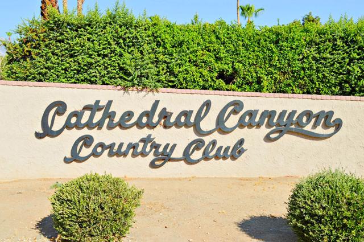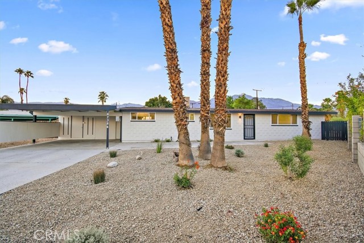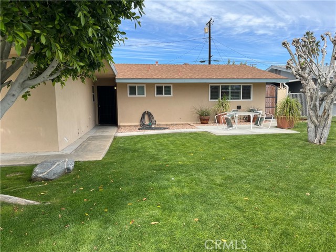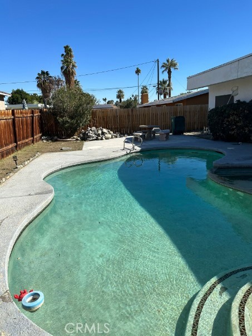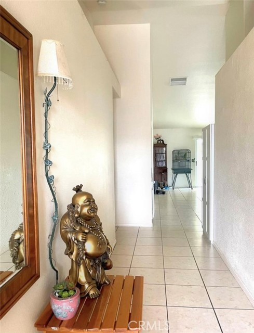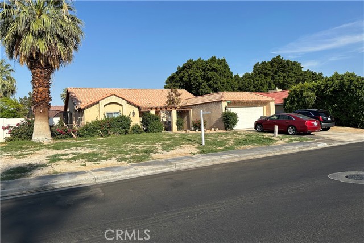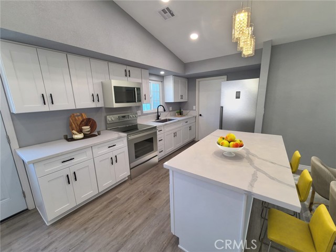35937 Paseo Circulo
Cathedral City, CA 92234
Welcome home to this beautifully remodeled 1 story ''end unit'' with a double door entry, front porch and positioned on the 6th green/fairway of the highly rated golf course. A condominium by design that lives and feels completely like a single family home. You are even offered your ''nearly private'' adjacent pool & spa and another across the street. You are welcomed by a stunning atrium with covering, water, electricity and many uses. Enjoy complete privacy or entertain with style in the formal dining room, the very large living room with soaring, beamed ceiling, stunning fireplace and wet bar. Full wall of glass sliders draws you to the full home-width patio/s for outdoor grilling and entertaining and the most amazing golf course and west/northwest mountain & sunset views on offer! This entertaining area is very private and will easily become your favorite area to spend time. There are patios off of the Owner's Suite and the East Guest Room. This one with its walled privacy & separate gate entry. There are several skylights throughout the home bringing in even more light and the 2 car attached garage is just beyond the separate laundry room. Cathedral Canyon Country Club, designed in the 1970's by architect David Rainville and golfer Billy Casper, offers un unmatched, quiet and friendly gated living experience along with the 18 hole golf course, clubhouse, 16 lakes and Tennis courts and well known JAX Bar & Dining! Very close to downtown Palm Springs as we
PROPERTY INFORMATION
| MLS # | 219118298PS | Lot Size | 2,614 Sq. Ft. |
| HOA Fees | $620/Monthly | Property Type | Condominium |
| Price | $ 525,000
Price Per SqFt: $ 306 |
DOM | 411 Days |
| Address | 35937 Paseo Circulo | Type | Residential |
| City | Cathedral City | Sq.Ft. | 1,714 Sq. Ft. |
| Postal Code | 92234 | Garage | 2 |
| County | Riverside | Year Built | 1981 |
| Bed / Bath | 3 / 2 | Parking | 4 |
| Built In | 1981 | Status | Active |
INTERIOR FEATURES
| Has Laundry | Yes |
| Laundry Information | Individual Room |
| Has Fireplace | Yes |
| Fireplace Information | Gas Starter, Masonry, Living Room |
| Has Appliances | Yes |
| Kitchen Appliances | Gas Range, Microwave, Vented Exhaust Fan, Water Line to Refrigerator, Trash Compactor, Refrigerator, Disposal, Dishwasher, Gas Water Heater |
| Kitchen Information | Corian Counters, Remodeled Kitchen |
| Kitchen Area | Breakfast Nook, Dining Room |
| Has Heating | Yes |
| Heating Information | Central, Forced Air, Fireplace(s), Natural Gas |
| Room Information | Living Room, Formal Entry, Primary Suite, Walk-In Closet |
| Has Cooling | Yes |
| Cooling Information | Central Air |
| Flooring Information | Concrete |
| InteriorFeatures Information | Beamed Ceilings, Wet Bar, High Ceilings, Coffered Ceiling(s) |
| DoorFeatures | Double Door Entry, Sliding Doors |
| Has Spa | No |
| SpaDescription | Community, Heated, Gunite, In Ground |
| WindowFeatures | Drapes, Blinds, Skylight(s) |
| SecuritySafety | Automatic Gate, Gated Community |
| Bathroom Information | Vanity area, Remodeled |
EXTERIOR FEATURES
| FoundationDetails | Slab |
| Roof | Composition, Tile, Shingle |
| Has Pool | Yes |
| Pool | Gunite, In Ground, Electric Heat, Community |
| Has Patio | Yes |
| Patio | Covered |
| Has Fence | No |
| Fencing | None |
| Has Sprinklers | Yes |
WALKSCORE
MAP
MORTGAGE CALCULATOR
- Principal & Interest:
- Property Tax: $560
- Home Insurance:$119
- HOA Fees:$620
- Mortgage Insurance:
PRICE HISTORY
| Date | Event | Price |
| 10/14/2024 | Listed | $525,000 |

Topfind Realty
REALTOR®
(844)-333-8033
Questions? Contact today.
Use a Topfind agent and receive a cash rebate of up to $5,250
Cathedral City Similar Properties
Listing provided courtesy of Brad White, Compass. Based on information from California Regional Multiple Listing Service, Inc. as of #Date#. This information is for your personal, non-commercial use and may not be used for any purpose other than to identify prospective properties you may be interested in purchasing. Display of MLS data is usually deemed reliable but is NOT guaranteed accurate by the MLS. Buyers are responsible for verifying the accuracy of all information and should investigate the data themselves or retain appropriate professionals. Information from sources other than the Listing Agent may have been included in the MLS data. Unless otherwise specified in writing, Broker/Agent has not and will not verify any information obtained from other sources. The Broker/Agent providing the information contained herein may or may not have been the Listing and/or Selling Agent.
