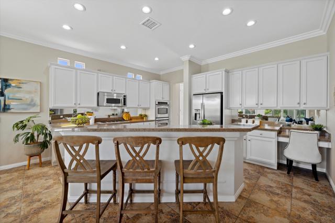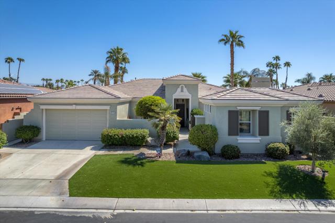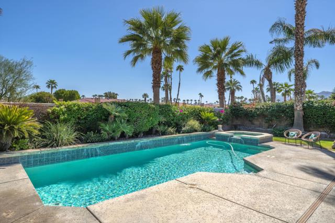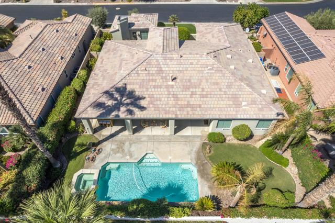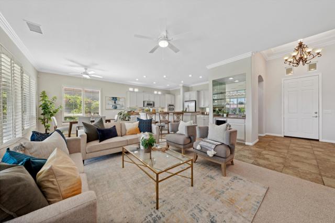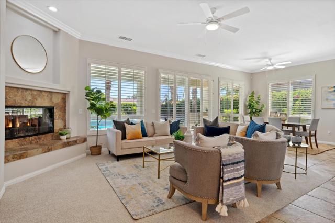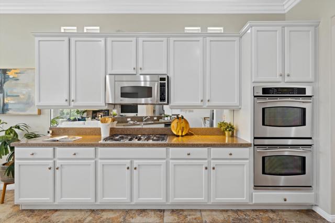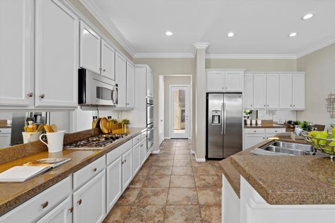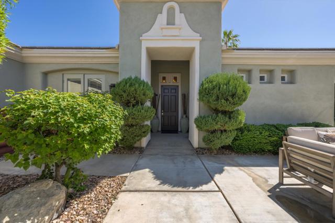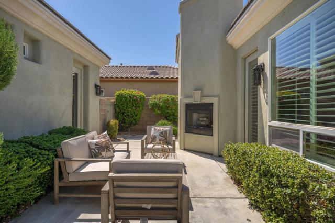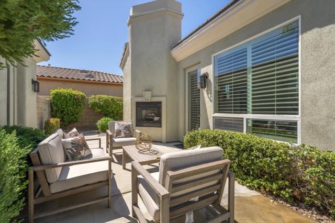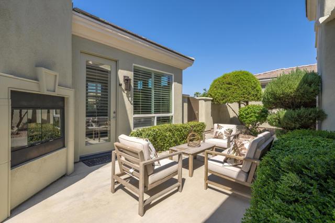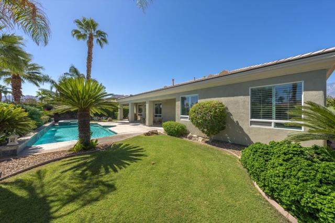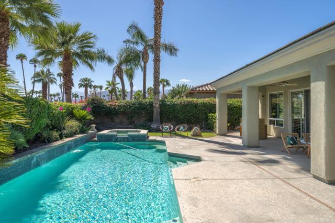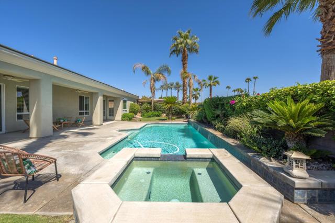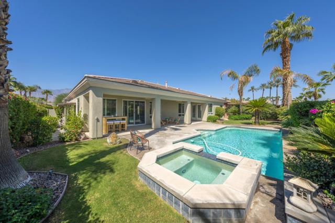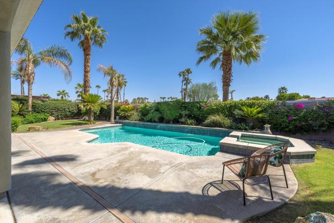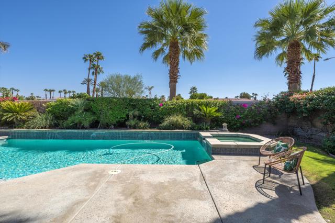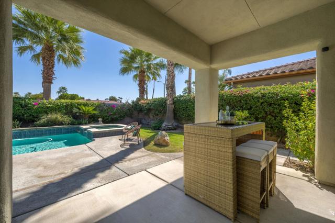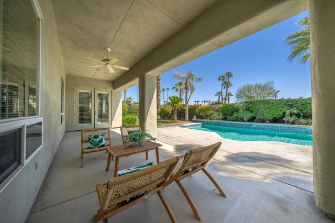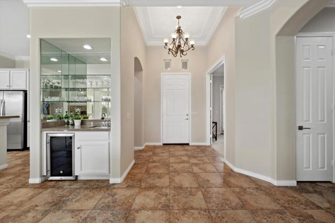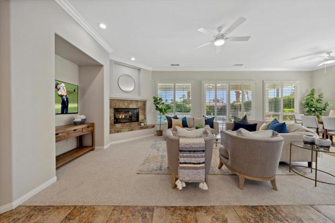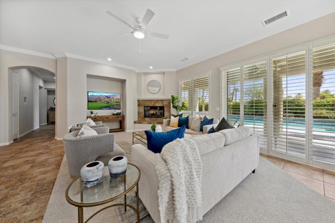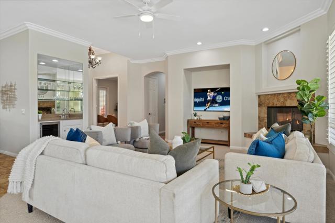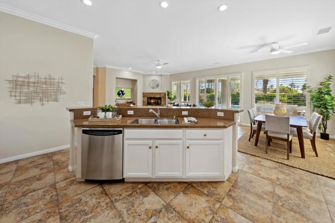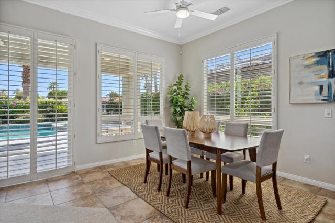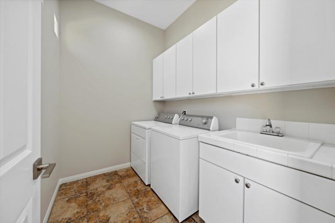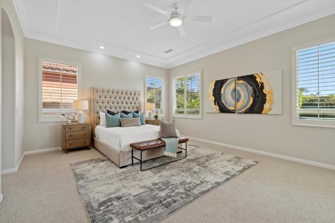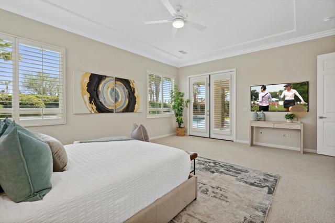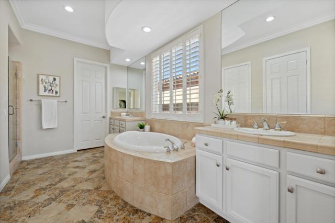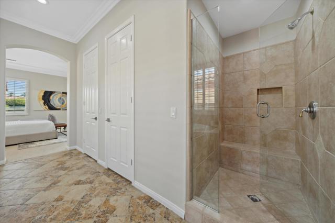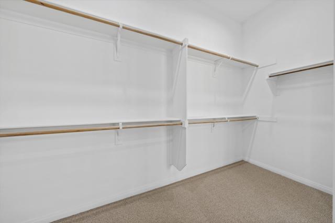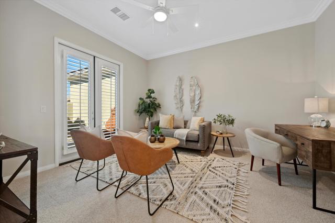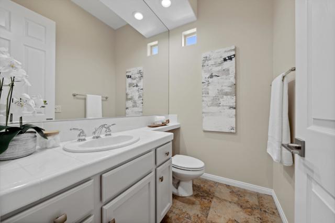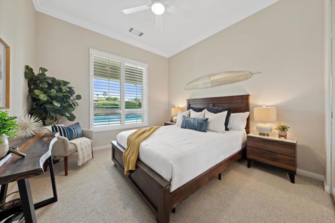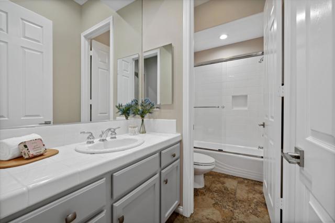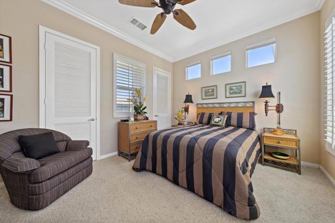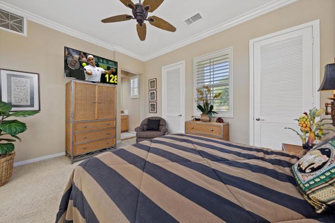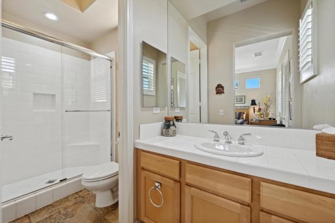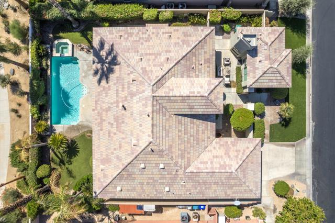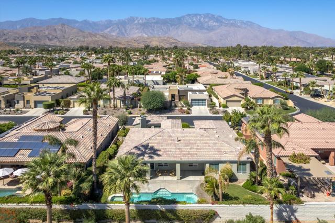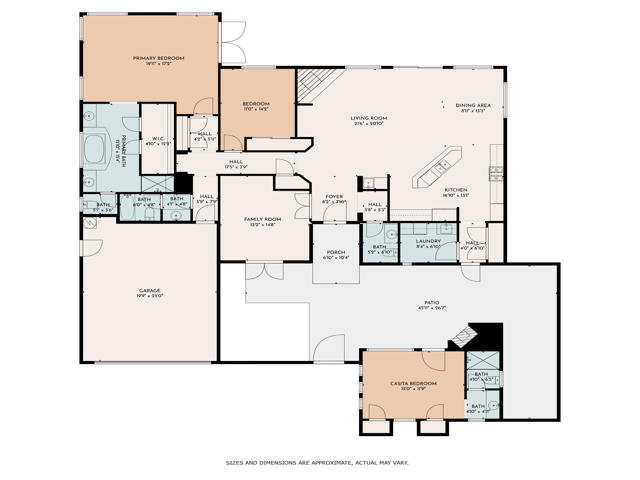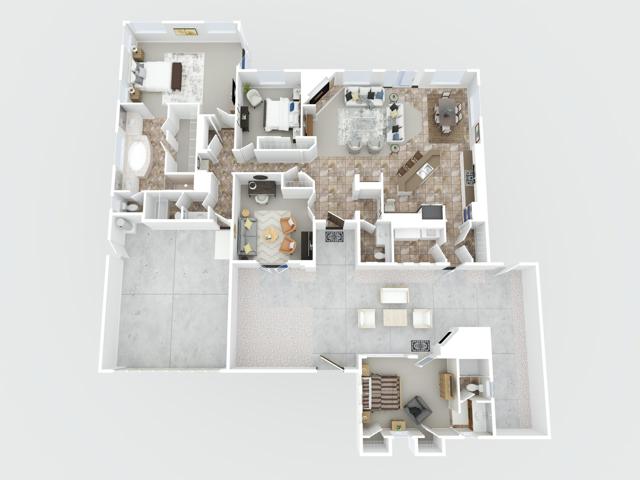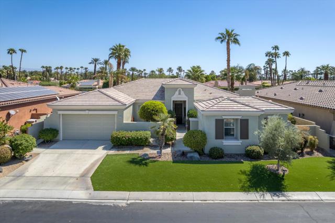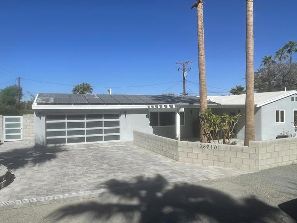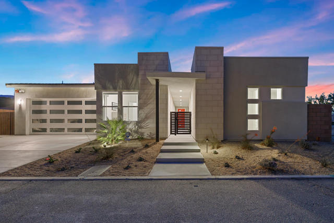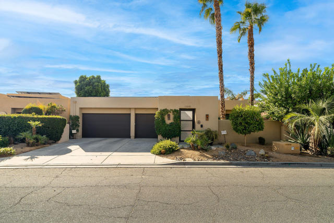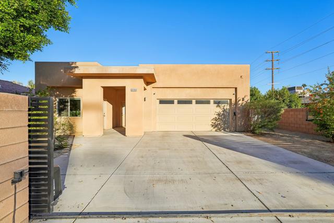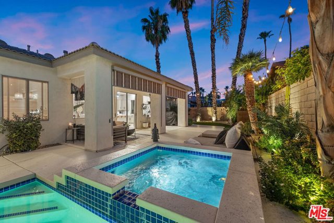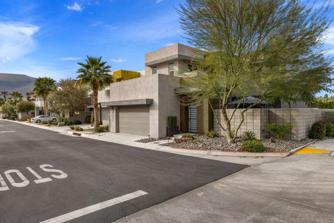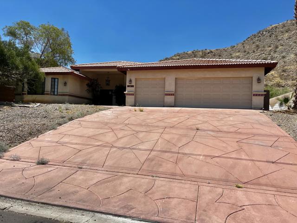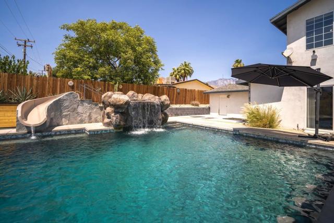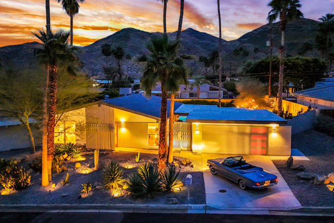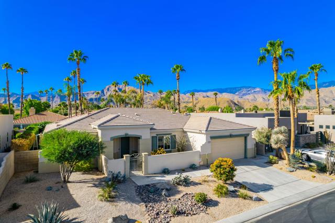36110 Da Vinci Drive
Cathedral City, CA 92234
Sold
36110 Da Vinci Drive
Cathedral City, CA 92234
Sold
Welcome to Montage at Mission Hills where the residents enjoy a membership at adjacent Mission Hills Country Club including all amenities except golf. All of this is included in your low monthly HOA dues only $325. This Chagall model Plan 2 home has been recently updated with fresh paint inside and out, new lighting and new carpet. You will find 3 bedrooms, including a detached casita, a den/office, 4 bathrooms including a powder room, high ceilings, a lovely and private front courtyard with a fireplace and fountain. The back yard has a pool with waterfall features, a spa, and a huge, covered patio for outdoor enjoyment. This home has an open concept floor plan and great separation between the primary bedroom and the guest bedrooms. The kitchen has an island, double ovens, refrigerator, microwave oven, dishwasher and the washer and dryer in the laundry room are also included in the sale. The furniture in the casita is also included if desired. Montage at Mission Hills is a gated community of 128 homes on the dividing line of Rancho Mirage and Cathedral City. This home is located on fee land so you own the land. Low HOA dues $325 per month includes Mission Hills Country Club Membership. Shown by appointment.
PROPERTY INFORMATION
| MLS # | 219117038PS | Lot Size | 9,148 Sq. Ft. |
| HOA Fees | $325/Monthly | Property Type | Single Family Residence |
| Price | $ 895,000
Price Per SqFt: $ 375 |
DOM | 439 Days |
| Address | 36110 Da Vinci Drive | Type | Residential |
| City | Cathedral City | Sq.Ft. | 2,389 Sq. Ft. |
| Postal Code | 92234 | Garage | 2 |
| County | Riverside | Year Built | 2003 |
| Bed / Bath | 3 / 2.5 | Parking | 2 |
| Built In | 2003 | Status | Closed |
| Sold Date | 2024-10-28 |
INTERIOR FEATURES
| Has Laundry | Yes |
| Laundry Information | Individual Room |
| Has Fireplace | Yes |
| Fireplace Information | Gas Starter, See Through, Great Room, Patio |
| Has Appliances | Yes |
| Kitchen Appliances | Gas Cooktop, Microwave, Convection Oven, Gas Oven, Refrigerator, Disposal, Dishwasher |
| Kitchen Information | Kitchen Island, Granite Counters |
| Kitchen Area | Breakfast Counter / Bar, Dining Room |
| Has Heating | Yes |
| Heating Information | Central, Forced Air |
| Room Information | Den, Guest/Maid's Quarters, Great Room, Entry, Primary Suite, Walk-In Closet |
| Has Cooling | Yes |
| Cooling Information | Central Air |
| Flooring Information | Carpet, Tile |
| InteriorFeatures Information | High Ceilings, Wet Bar, Recessed Lighting, Open Floorplan, Partially Furnished |
| DoorFeatures | French Doors, Sliding Doors |
| Has Spa | No |
| SpaDescription | Private, In Ground |
| WindowFeatures | Blinds, Shutters |
| SecuritySafety | Gated Community |
| Bathroom Information | Tile Counters |
EXTERIOR FEATURES
| Roof | Tile |
| Has Pool | Yes |
| Pool | Waterfall, In Ground, Private |
| Has Patio | Yes |
| Patio | Covered |
| Has Fence | Yes |
| Fencing | Block |
WALKSCORE
MAP
MORTGAGE CALCULATOR
- Principal & Interest:
- Property Tax: $955
- Home Insurance:$119
- HOA Fees:$325
- Mortgage Insurance:
PRICE HISTORY
| Date | Event | Price |
| 09/19/2024 | Listed | $895,000 |

Topfind Realty
REALTOR®
(844)-333-8033
Questions? Contact today.
Interested in buying or selling a home similar to 36110 Da Vinci Drive?
Cathedral City Similar Properties
Listing provided courtesy of Christina Cook, Bennion Deville Homes. Based on information from California Regional Multiple Listing Service, Inc. as of #Date#. This information is for your personal, non-commercial use and may not be used for any purpose other than to identify prospective properties you may be interested in purchasing. Display of MLS data is usually deemed reliable but is NOT guaranteed accurate by the MLS. Buyers are responsible for verifying the accuracy of all information and should investigate the data themselves or retain appropriate professionals. Information from sources other than the Listing Agent may have been included in the MLS data. Unless otherwise specified in writing, Broker/Agent has not and will not verify any information obtained from other sources. The Broker/Agent providing the information contained herein may or may not have been the Listing and/or Selling Agent.
