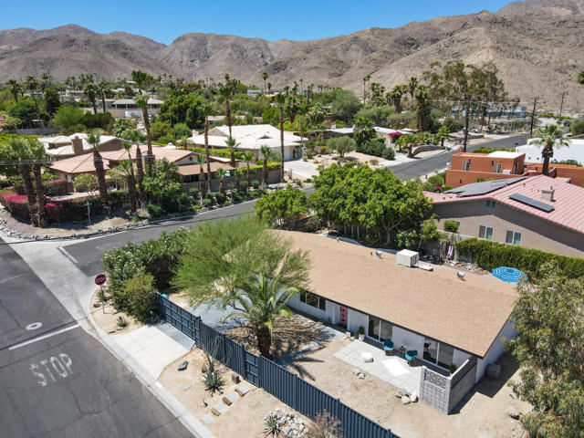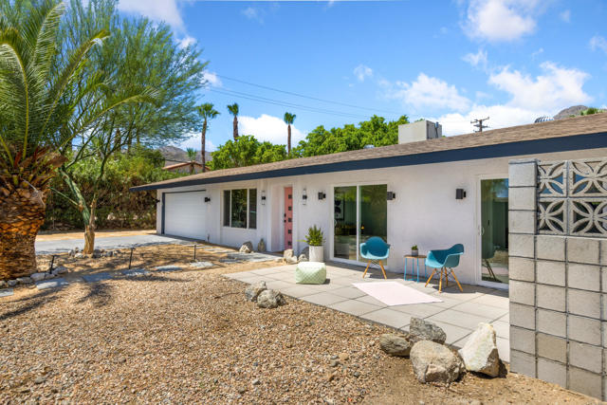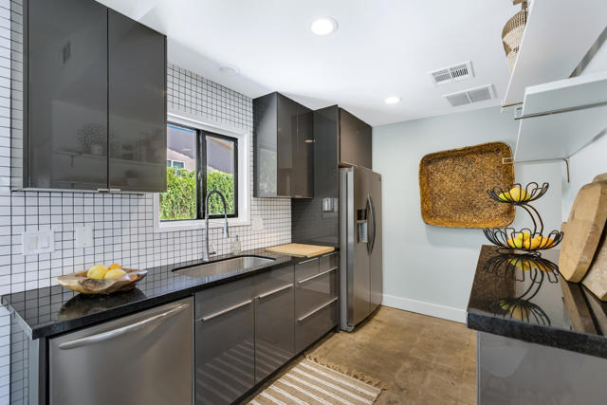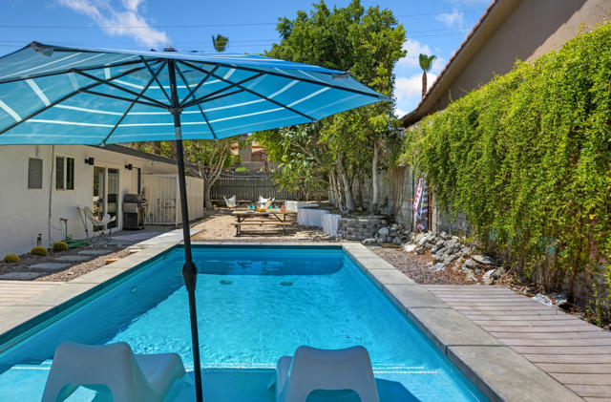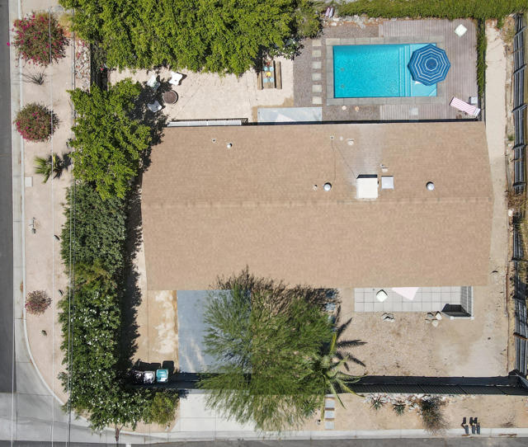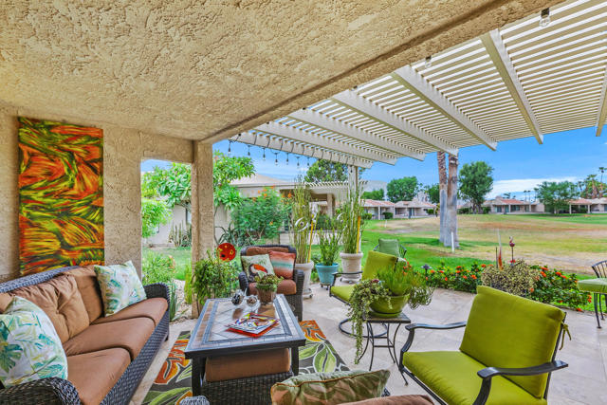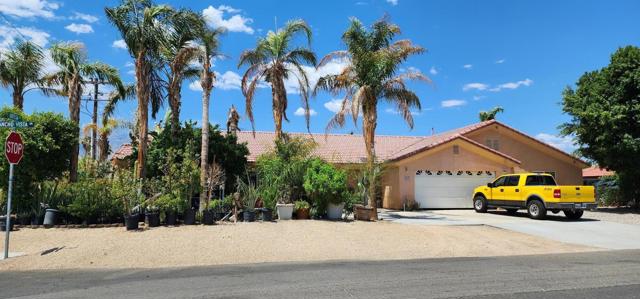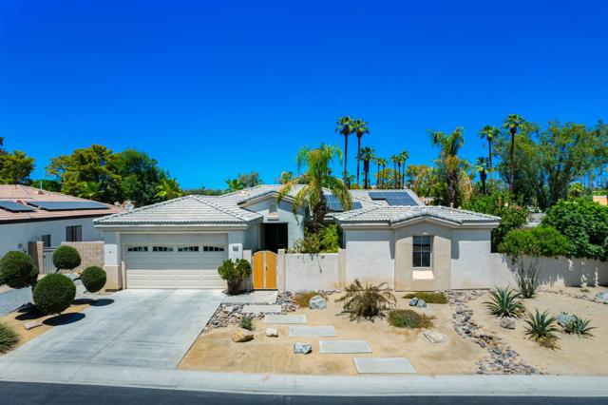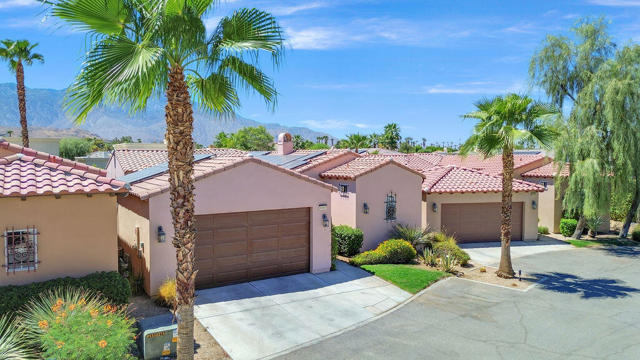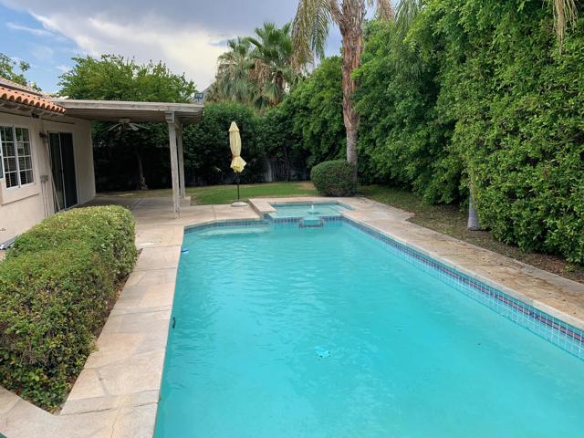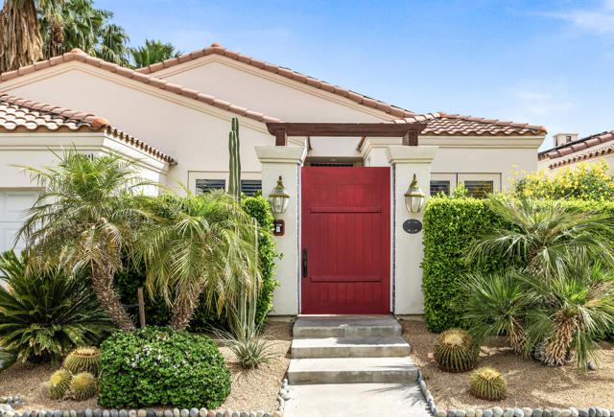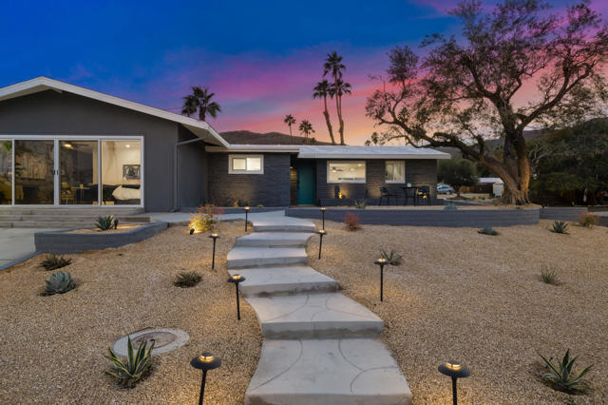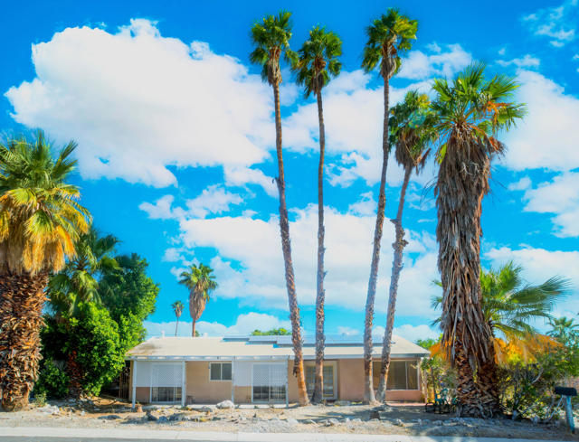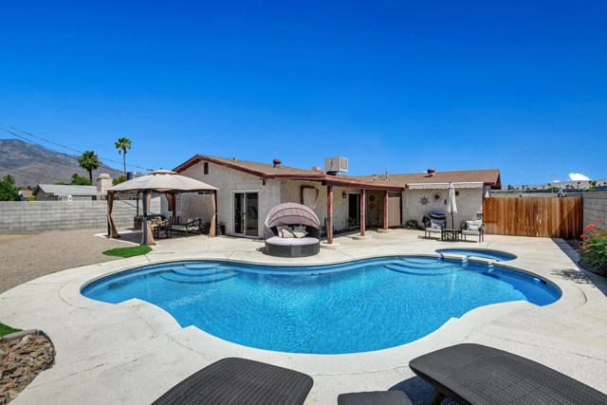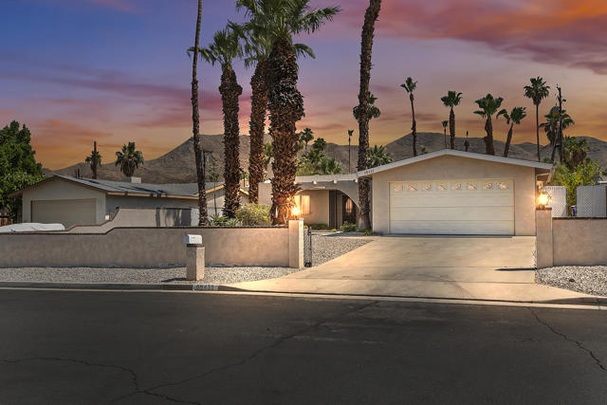38565 Charlesworth Drive
Cathedral City, CA 92234
Sold
38565 Charlesworth Drive
Cathedral City, CA 92234
Sold
Sitting quietly and perfectly sited on a corner lot high up in the hip and eclectic neighborhood of Cathedral City Cove near all conveniences, hiking trails, restaurants & the new casino, this charming ranch style home built in 1975 is sure to tug at your heartstrings. Privacy & BIG mountain views especially from the front of the property welcome you once you enter the newly fenced front yard. The current owners have made multiple substantial upgrades & updates to the home including a new electrical panel with the removal of power lines (2018), a new 40G water heater (2018) a new HVAC system (2019), complete re-stucco & exterior paint, a new front yard patio with breeze block privacy wall, new exterior sconces, new sliders in the two guest suites all completed in 2022. The home boasts an open floor plan, vaulted ceilings in the living room, cement floors in most rooms, upgraded lighting, updated double pane windows & sliders, a European style kitchen with slab granite countertop and brand-new tile backsplash, two remodeled spa like baths, ample storage, newly painted walls, solid core interior doors, new closet doors and the list goes on and on. This home feels bright with beautiful natural light in all rooms. Step outdoors and enjoy a sparkling pool with a Baja shelf and pool deck with Cali Bamboo TruOrganics Composite Decking built in 2018, an outdoor shower & plenty of outdoor space to relax & entertain. This is a great value & the home is offered furnished per inventory.
PROPERTY INFORMATION
| MLS # | 219081302PS | Lot Size | 6,098 Sq. Ft. |
| HOA Fees | $0/Monthly | Property Type | Single Family Residence |
| Price | $ 649,000
Price Per SqFt: $ 581 |
DOM | 812 Days |
| Address | 38565 Charlesworth Drive | Type | Residential |
| City | Cathedral City | Sq.Ft. | 1,118 Sq. Ft. |
| Postal Code | 92234 | Garage | 2 |
| County | Riverside | Year Built | 1975 |
| Bed / Bath | 3 / 1 | Parking | 4 |
| Built In | 1975 | Status | Closed |
| Sold Date | 2022-08-08 |
INTERIOR FEATURES
| Has Laundry | Yes |
| Laundry Information | In Garage |
| Has Fireplace | No |
| Has Appliances | Yes |
| Kitchen Appliances | Gas Range, Microwave, Water Line to Refrigerator, Refrigerator, Disposal, Dishwasher, Gas Water Heater |
| Kitchen Information | Remodeled Kitchen, Granite Counters |
| Kitchen Area | Dining Room, In Living Room |
| Has Heating | Yes |
| Heating Information | Central, Forced Air, Natural Gas |
| Room Information | Living Room, Retreat, Primary Suite |
| Has Cooling | Yes |
| Cooling Information | Evaporative Cooling, Central Air |
| Flooring Information | Concrete, Tile |
| InteriorFeatures Information | Built-in Features, Storage, High Ceilings |
| DoorFeatures | Sliding Doors |
| Has Spa | No |
| WindowFeatures | Double Pane Windows |
| Bathroom Information | Remodeled, Tile Counters, Shower in Tub |
EXTERIOR FEATURES
| FoundationDetails | Slab |
| Has Pool | Yes |
| Pool | Gunite, In Ground, Electric Heat |
| Has Fence | Yes |
| Fencing | See Remarks, Wood |
| Has Sprinklers | Yes |
WALKSCORE
MAP
MORTGAGE CALCULATOR
- Principal & Interest:
- Property Tax: $692
- Home Insurance:$119
- HOA Fees:$0
- Mortgage Insurance:
PRICE HISTORY
| Date | Event | Price |
| 08/07/2022 | Closed | $660,000 |
| 07/01/2022 | Closed | $649,000 |
| 06/30/2022 | Listed | $649,000 |

Topfind Realty
REALTOR®
(844)-333-8033
Questions? Contact today.
Interested in buying or selling a home similar to 38565 Charlesworth Drive?
Cathedral City Similar Properties
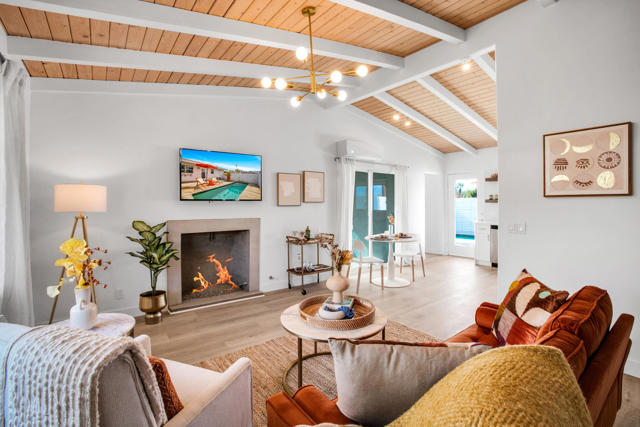
68586 Iroquois Street
Cathedral City, CA 92234
$634.9K
2 Bed
1 Bath
930 Sq Ft
Open Sun, 12:30pm To 4:00pm
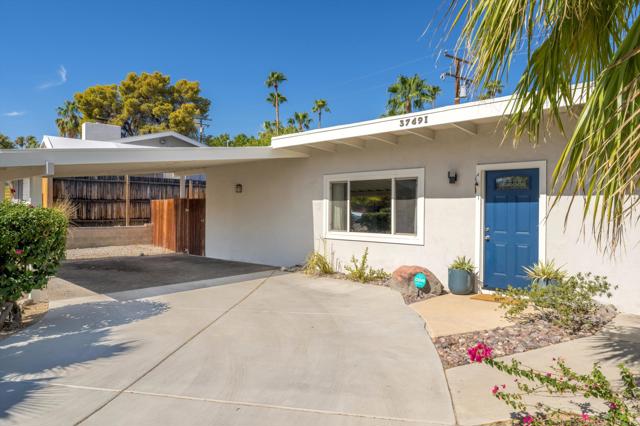
37491 Palo Verde Drive
Cathedral City, CA 92234
$522K
2 Bed
1 Bath
1,056 Sq Ft
Open Fri, 11:00am To 2:00pm
Listing provided courtesy of Gregory Albert, Keller Williams Luxury Homes. Based on information from California Regional Multiple Listing Service, Inc. as of #Date#. This information is for your personal, non-commercial use and may not be used for any purpose other than to identify prospective properties you may be interested in purchasing. Display of MLS data is usually deemed reliable but is NOT guaranteed accurate by the MLS. Buyers are responsible for verifying the accuracy of all information and should investigate the data themselves or retain appropriate professionals. Information from sources other than the Listing Agent may have been included in the MLS data. Unless otherwise specified in writing, Broker/Agent has not and will not verify any information obtained from other sources. The Broker/Agent providing the information contained herein may or may not have been the Listing and/or Selling Agent.
