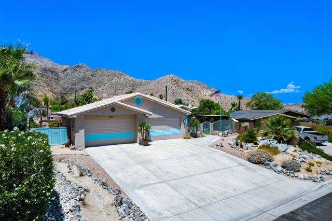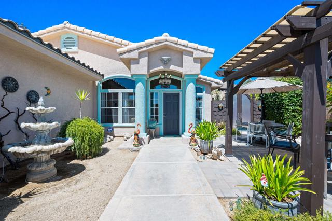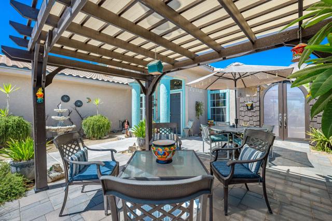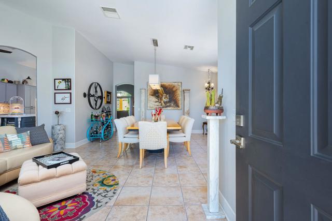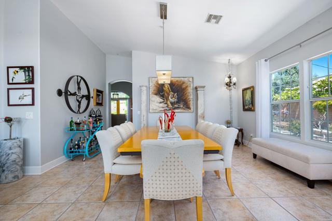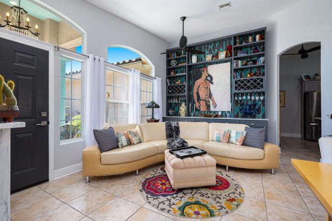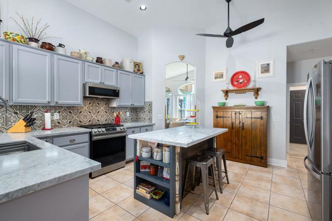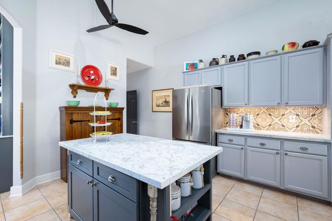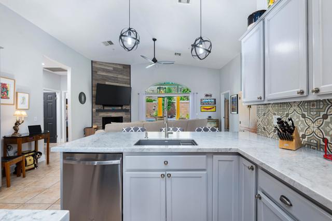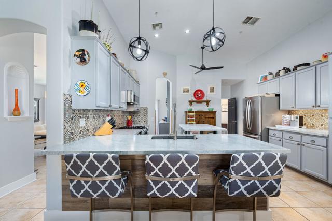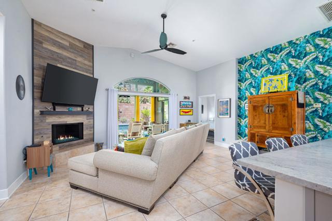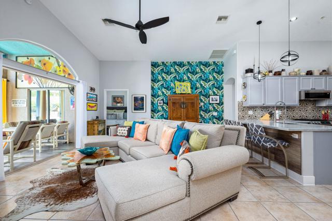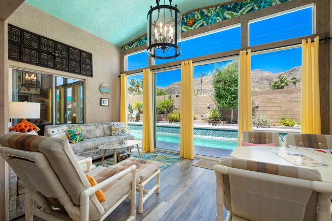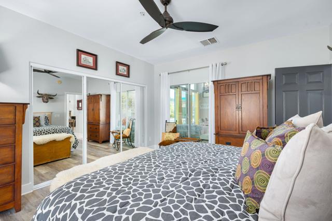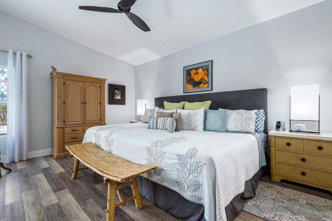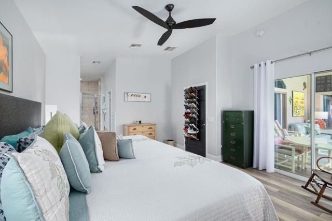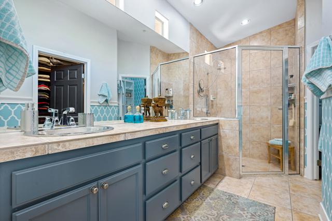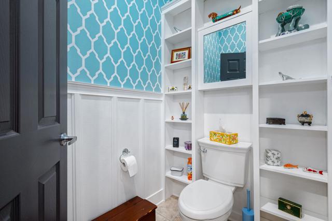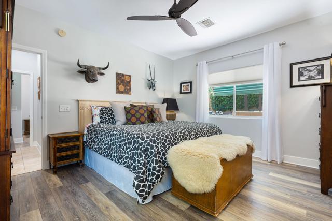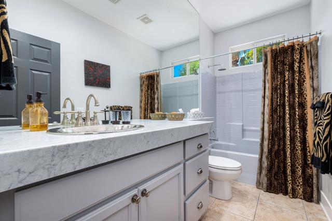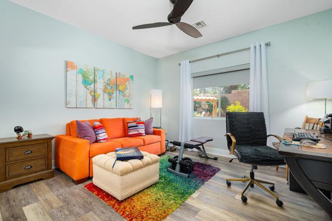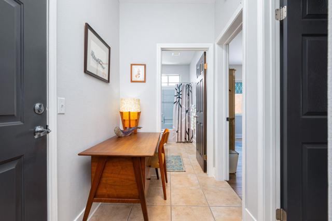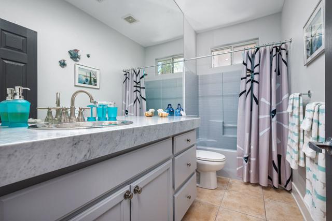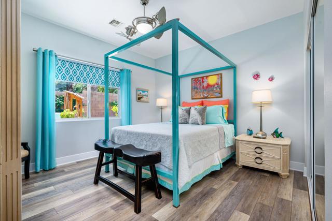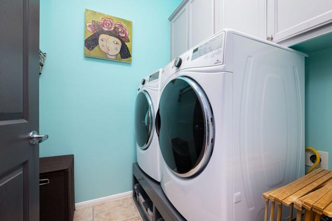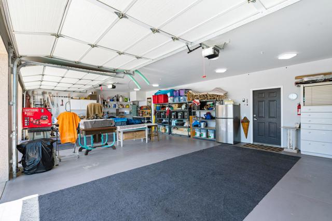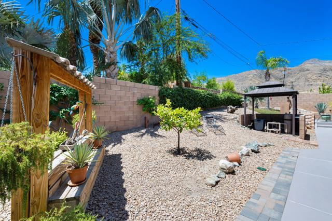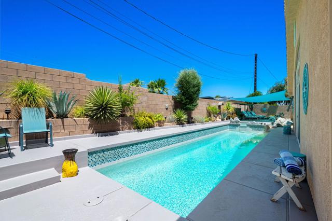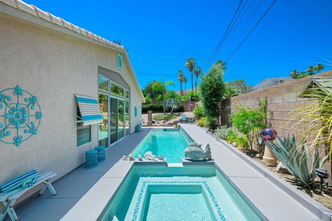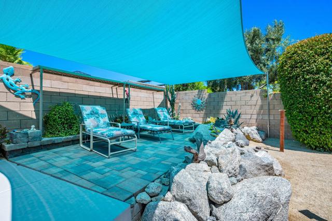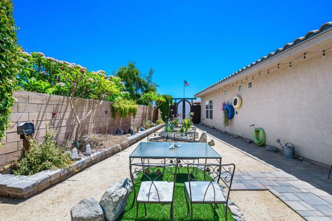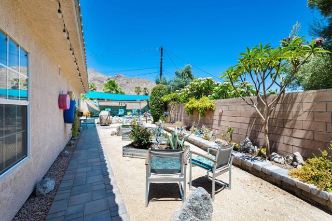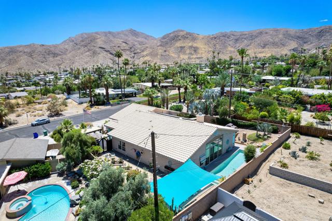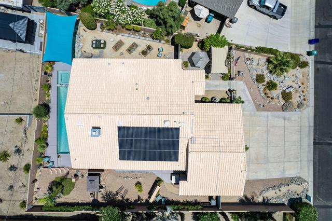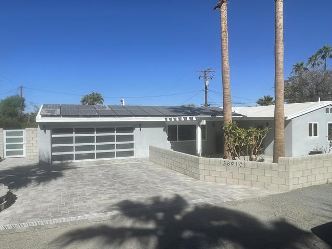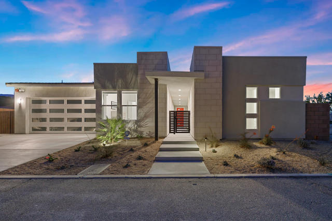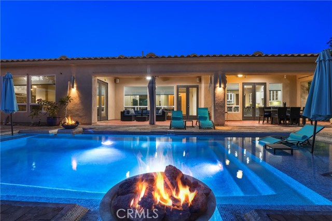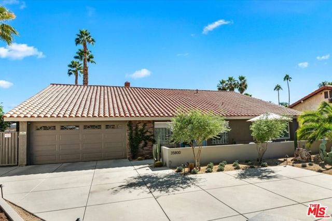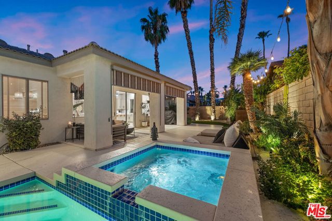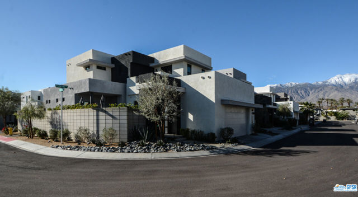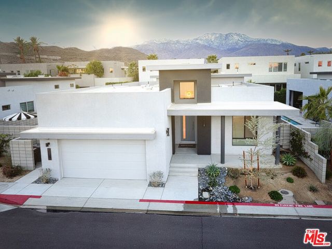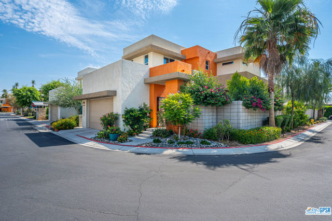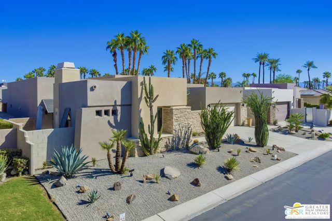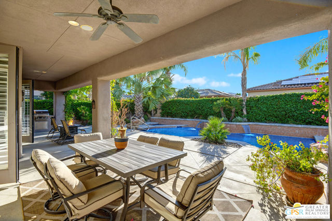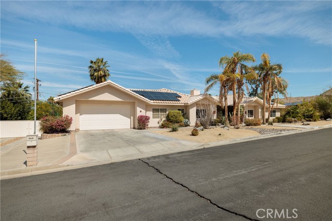39015 Elna Way
Cathedral City, CA 92234
Nestled in the upper Cathedral City Cove, this exquisite residence offers unparalleled comfort and luxury. Boasting 24 owned solar panels, this home epitomizes sustainable living with minimal utility costs and a yearly credit. The inviting lap pool & spa, is mini pebble tech and has new LED lights, surrounded by privacy. A haven for modern living, the house features a newer roof and 2 updated HVAC systems, ensuring efficiency and peace of mind. Inside, the floorplan is adorned with click-and-lock waterproof vinyl flooring that mirrors the elegance of wood grain, complemented by fans in every room for optimal climate control. Entertain effortlessly in the gourmet kitchen, adorned with Carrera marble counters, including an island and peninsula for casual dining. The open living spaces flow seamlessly into an enclosed patio with dual-pane windows, ideal for year-round enjoyment and mountain view. Retreat to the primary suite with a spa-like shower and walk-in closet. 3 additional bedrooms and two full baths. One bedroom and bath can be a separate suite. Also includes a four-car garage. This home offers privacy and tranquility, enhanced by a gas fireplace, outdoor shower, and a built-in buffet and bar for entertaining. This oasis promises an unmatched lifestyle in an idyllic setting.
PROPERTY INFORMATION
| MLS # | 219113444DA | Lot Size | 11,326 Sq. Ft. |
| HOA Fees | $0/Monthly | Property Type | Single Family Residence |
| Price | $ 1,050,000
Price Per SqFt: $ 452 |
DOM | 525 Days |
| Address | 39015 Elna Way | Type | Residential |
| City | Cathedral City | Sq.Ft. | 2,321 Sq. Ft. |
| Postal Code | 92234 | Garage | 4 |
| County | Riverside | Year Built | 2000 |
| Bed / Bath | 4 / 2 | Parking | 8 |
| Built In | 2000 | Status | Active |
INTERIOR FEATURES
| Has Laundry | Yes |
| Laundry Information | Individual Room |
| Has Fireplace | Yes |
| Fireplace Information | Gas, Wood Burning, Living Room |
| Has Appliances | Yes |
| Kitchen Appliances | Dishwasher, Microwave, Refrigerator, Gas Range, Disposal, Gas Water Heater, Water Heater |
| Kitchen Information | Kitchen Island, Remodeled Kitchen |
| Kitchen Area | Breakfast Counter / Bar, In Living Room |
| Has Heating | Yes |
| Heating Information | Central, Natural Gas |
| Room Information | Living Room, Family Room, Primary Suite, Walk-In Closet |
| Has Cooling | Yes |
| Cooling Information | Central Air |
| Flooring Information | Tile, Vinyl |
| InteriorFeatures Information | High Ceilings, Partially Furnished |
| DoorFeatures | Sliding Doors |
| Has Spa | No |
| SpaDescription | Heated, Private, Above Ground |
| WindowFeatures | Screens, Double Pane Windows |
| Bathroom Information | Vanity area, Separate tub and shower, Shower |
EXTERIOR FEATURES
| Roof | Clay |
| Has Pool | Yes |
| Pool | Pebble, Electric Heat |
| Has Patio | Yes |
| Patio | Enclosed |
| Has Fence | Yes |
| Fencing | Block, Wrought Iron |
| Has Sprinklers | Yes |
WALKSCORE
MAP
MORTGAGE CALCULATOR
- Principal & Interest:
- Property Tax: $1,120
- Home Insurance:$119
- HOA Fees:$0
- Mortgage Insurance:
PRICE HISTORY
| Date | Event | Price |
| 06/25/2024 | Listed | $1,125,000 |

Topfind Realty
REALTOR®
(844)-333-8033
Questions? Contact today.
Use a Topfind agent and receive a cash rebate of up to $10,500
Cathedral City Similar Properties
Listing provided courtesy of Lucio Bernal, The Agency. Based on information from California Regional Multiple Listing Service, Inc. as of #Date#. This information is for your personal, non-commercial use and may not be used for any purpose other than to identify prospective properties you may be interested in purchasing. Display of MLS data is usually deemed reliable but is NOT guaranteed accurate by the MLS. Buyers are responsible for verifying the accuracy of all information and should investigate the data themselves or retain appropriate professionals. Information from sources other than the Listing Agent may have been included in the MLS data. Unless otherwise specified in writing, Broker/Agent has not and will not verify any information obtained from other sources. The Broker/Agent providing the information contained herein may or may not have been the Listing and/or Selling Agent.
