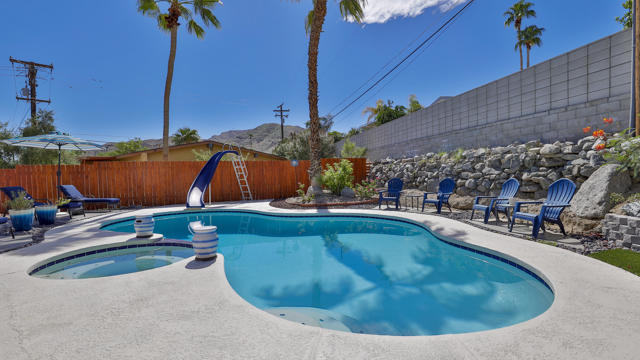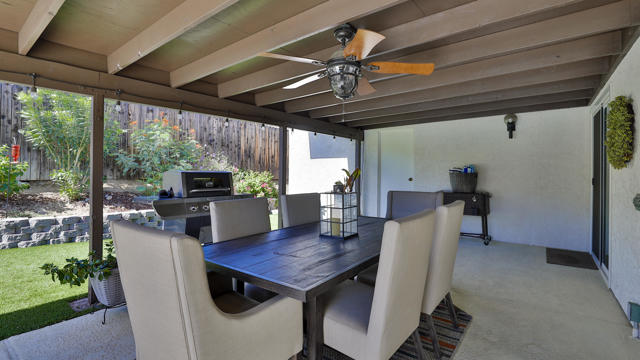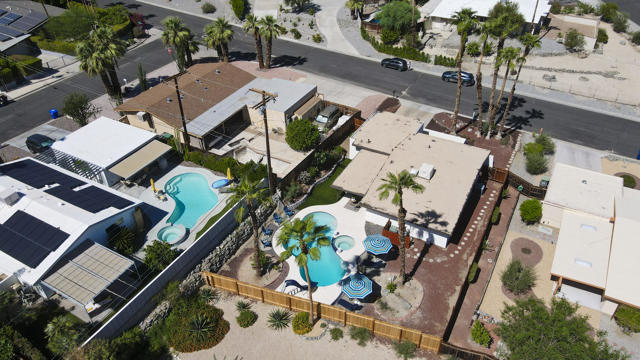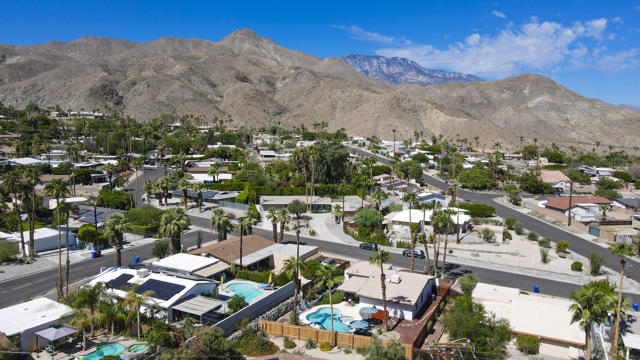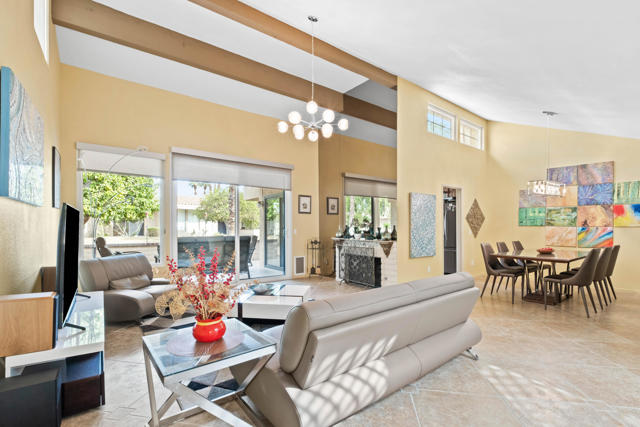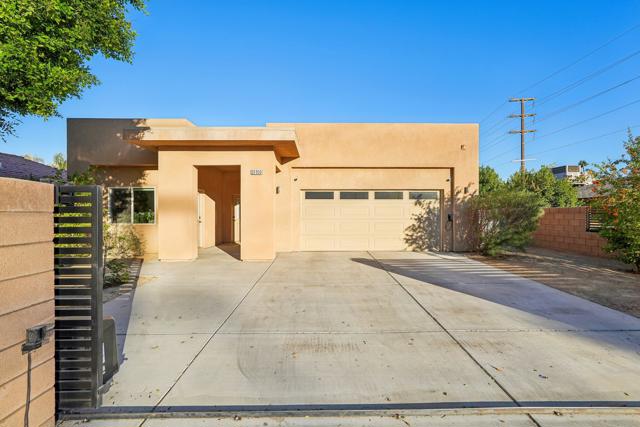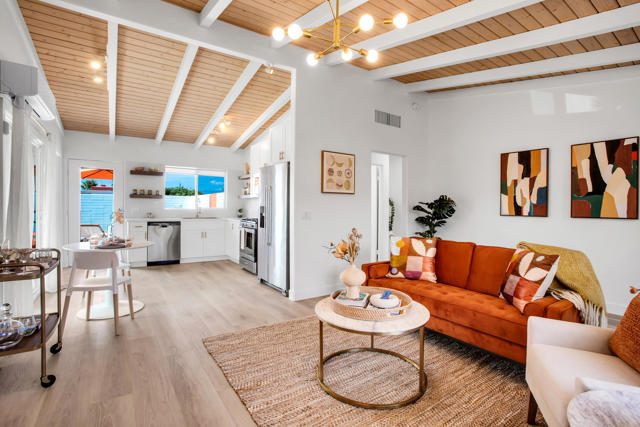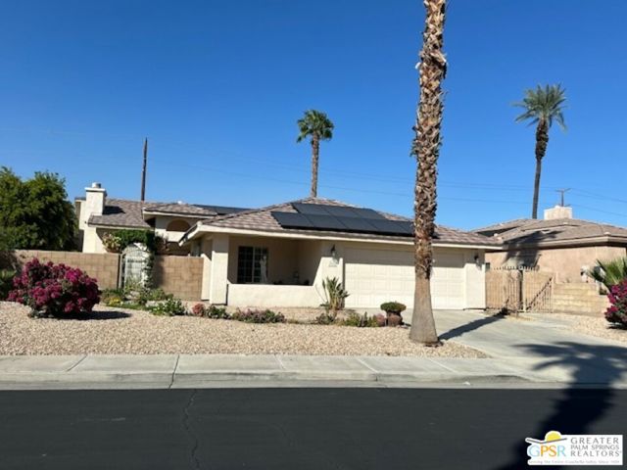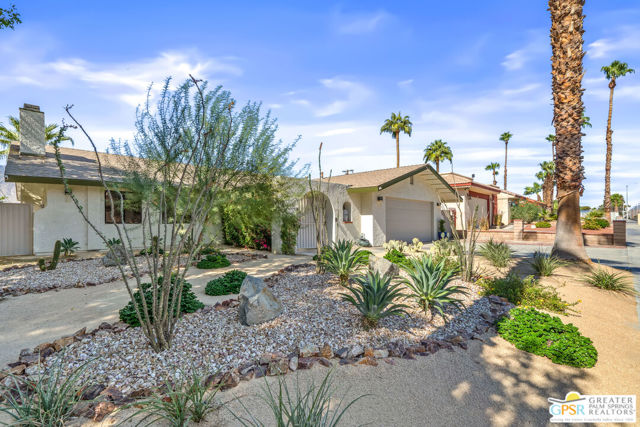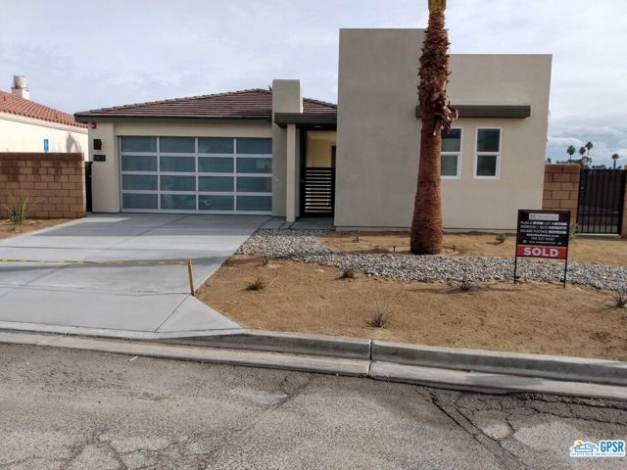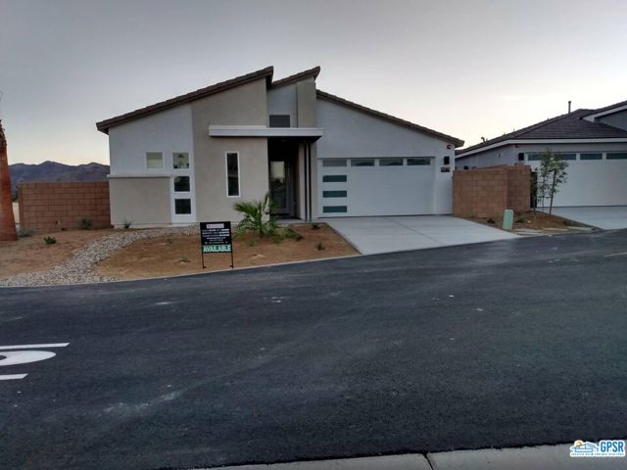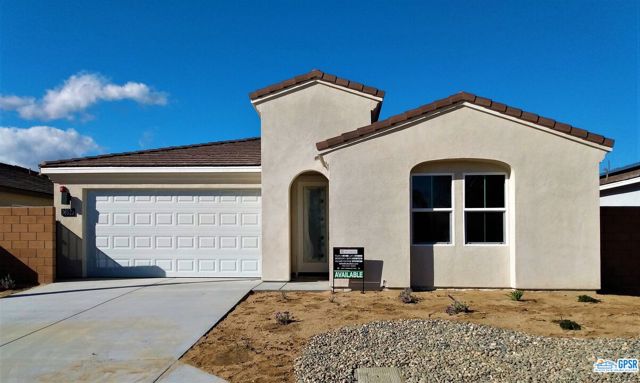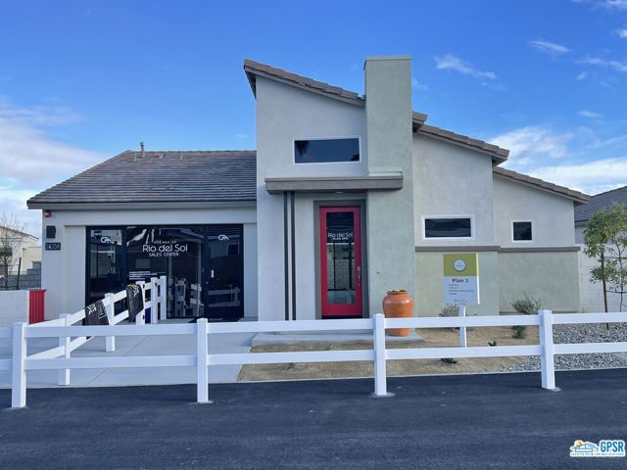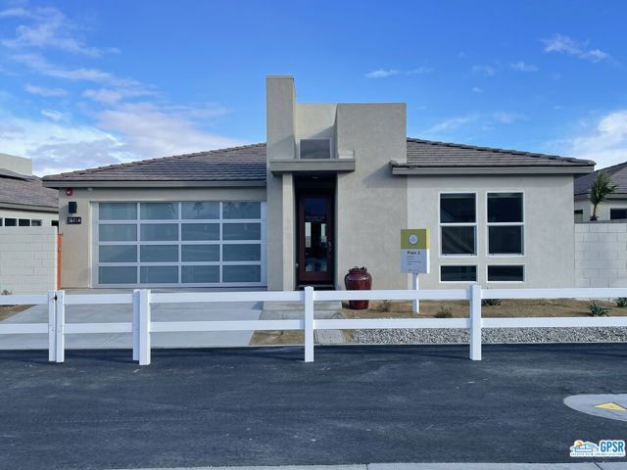39030 Paradise Way
Cathedral City, CA 92234
Sold
39030 Paradise Way
Cathedral City, CA 92234
Sold
Discover the ultimate find of a lifetime! This 3 bedroom, 2 bath home in Cathedral City Cove is sure to take your breath away! Sitting atop a hill and boasting 1,092 square feet of living space, this pristine property has been beautifully updated both inside and out. Vaulted ceilings and large double-paned windows and sliding doors fill the home with natural sunlight and custom flooring throughout creates an illusion of spaciousness. In the updated kitchen, you'll find newer stainless steel appliances, quartz countertops, and eye-catching backsplash. An en suite primary bedroom offers a blissful retreat overlooking the private yard and pool. Two additional bedrooms complete the home. Step outside to discover a roomy covered patio with low-maintenance artificial turf, a sparkling pool and spa, both recently resurfaced and a water slide for added fun! This property also offers a two-car garage for easy parking, fee land, and no HOA. Plus, some furniture is included - sofa, dining room table, patio furniture, pool toys, and a guest room sleigh bed! If breathtaking views, a home in pristine condition, and a stunning pool complete with a water slide do not bother you, then you may have stumbled upon the find of a lifetime!
PROPERTY INFORMATION
| MLS # | 219099856PS | Lot Size | 8,276 Sq. Ft. |
| HOA Fees | $0/Monthly | Property Type | Single Family Residence |
| Price | $ 695,000
Price Per SqFt: $ 636 |
DOM | 671 Days |
| Address | 39030 Paradise Way | Type | Residential |
| City | Cathedral City | Sq.Ft. | 1,092 Sq. Ft. |
| Postal Code | 92234 | Garage | 2 |
| County | Riverside | Year Built | 1981 |
| Bed / Bath | 3 / 1 | Parking | 6 |
| Built In | 1981 | Status | Closed |
| Sold Date | 2023-11-09 |
INTERIOR FEATURES
| Has Laundry | Yes |
| Laundry Information | In Garage |
| Has Fireplace | Yes |
| Fireplace Information | See Remarks, Electric, Living Room |
| Has Appliances | Yes |
| Kitchen Appliances | Electric Range, Microwave, Self Cleaning Oven, Water Line to Refrigerator, Refrigerator, Disposal, Dishwasher, Gas Water Heater |
| Kitchen Information | Quartz Counters, Remodeled Kitchen |
| Kitchen Area | Dining Room |
| Has Heating | Yes |
| Heating Information | Central, Forced Air, Natural Gas |
| Room Information | Great Room, All Bedrooms Down, Primary Suite, Retreat, Main Floor Primary Bedroom, Main Floor Bedroom |
| Has Cooling | Yes |
| Cooling Information | Evaporative Cooling, Central Air |
| InteriorFeatures Information | High Ceilings, Open Floorplan, Partially Furnished |
| DoorFeatures | Sliding Doors |
| Entry Level | 1 |
| Has Spa | No |
| SpaDescription | Heated, Private, Gunite, In Ground |
| Bathroom Information | Linen Closet/Storage, Shower, Shower in Tub, Remodeled, Low Flow Toilet(s) |
EXTERIOR FEATURES
| ExteriorFeatures | Rain Gutters |
| FoundationDetails | Slab |
| Roof | Other |
| Has Pool | Yes |
| Pool | Gunite, In Ground, Electric Heat, Salt Water, Private |
| Has Patio | Yes |
| Patio | Covered, Concrete |
| Has Fence | Yes |
| Fencing | Wood |
| Has Sprinklers | Yes |
WALKSCORE
MAP
MORTGAGE CALCULATOR
- Principal & Interest:
- Property Tax: $741
- Home Insurance:$119
- HOA Fees:$0
- Mortgage Insurance:
PRICE HISTORY
| Date | Event | Price |
| 11/08/2023 | Closed | $695,000 |
| 10/12/2023 | Pending | $695,000 |
| 09/14/2023 | Closed | $715,000 |

Topfind Realty
REALTOR®
(844)-333-8033
Questions? Contact today.
Interested in buying or selling a home similar to 39030 Paradise Way?
Cathedral City Similar Properties
Listing provided courtesy of Conrad Miller, Avenue 8 Inc.. Based on information from California Regional Multiple Listing Service, Inc. as of #Date#. This information is for your personal, non-commercial use and may not be used for any purpose other than to identify prospective properties you may be interested in purchasing. Display of MLS data is usually deemed reliable but is NOT guaranteed accurate by the MLS. Buyers are responsible for verifying the accuracy of all information and should investigate the data themselves or retain appropriate professionals. Information from sources other than the Listing Agent may have been included in the MLS data. Unless otherwise specified in writing, Broker/Agent has not and will not verify any information obtained from other sources. The Broker/Agent providing the information contained herein may or may not have been the Listing and/or Selling Agent.
