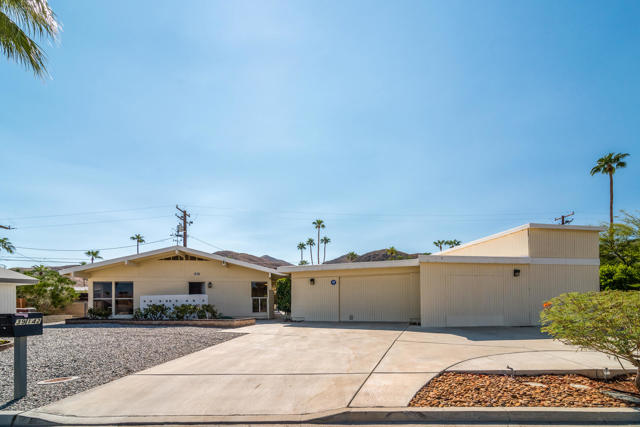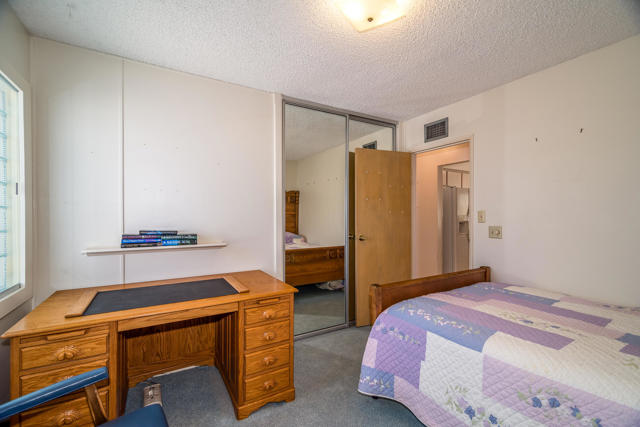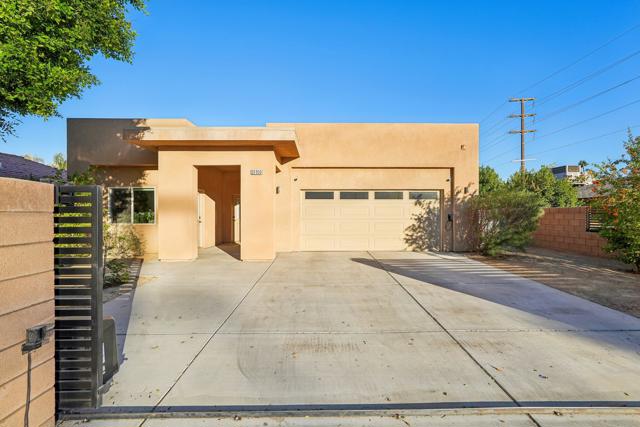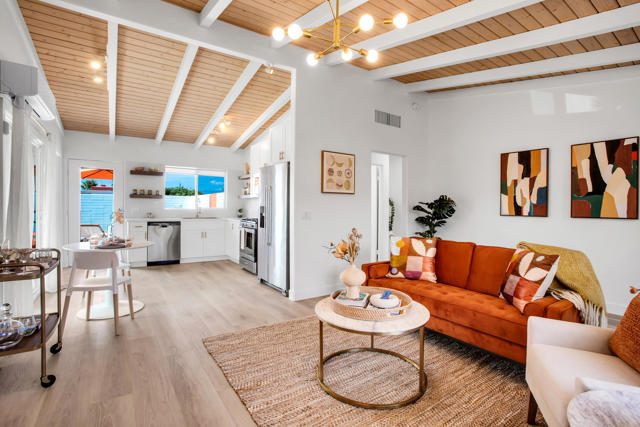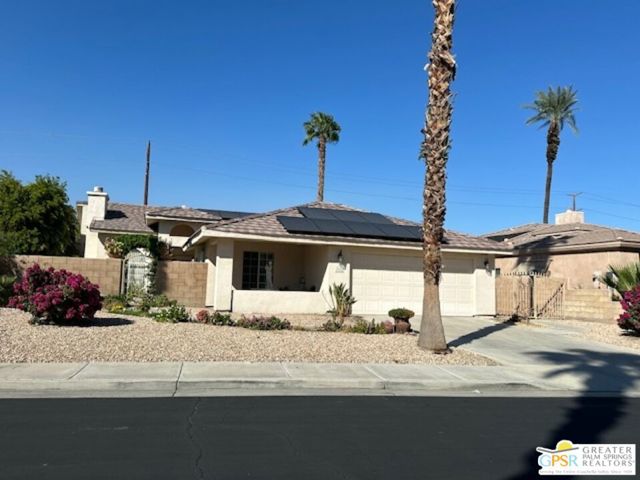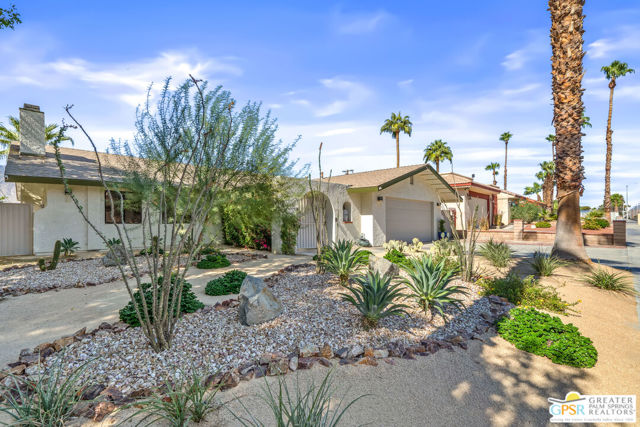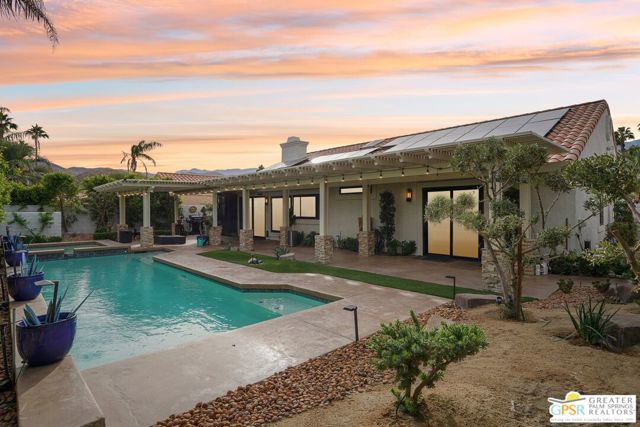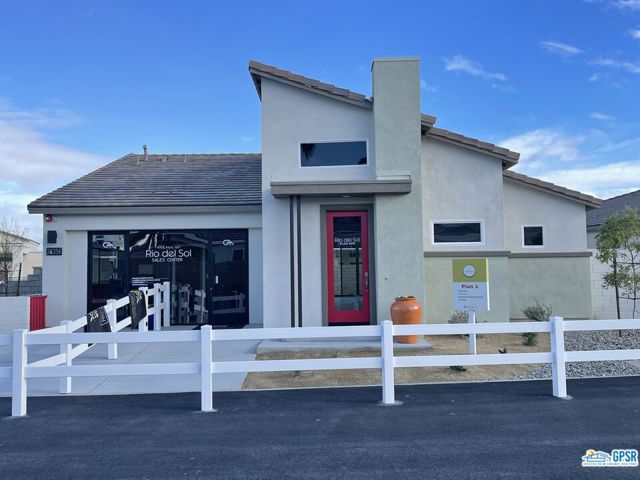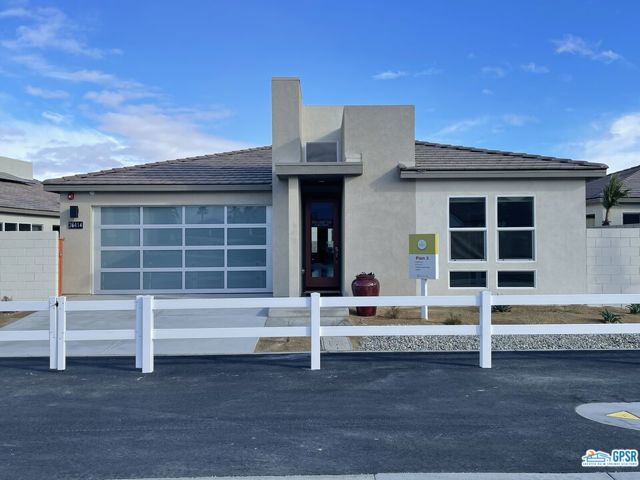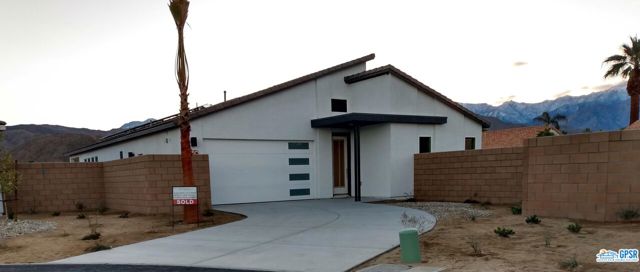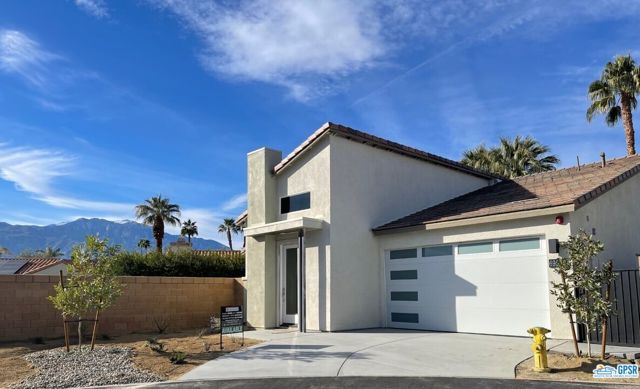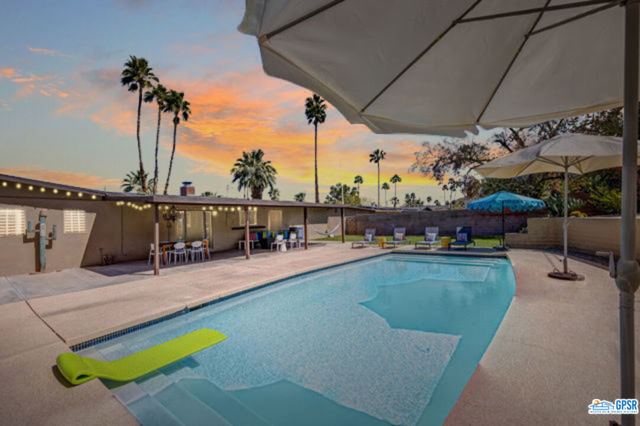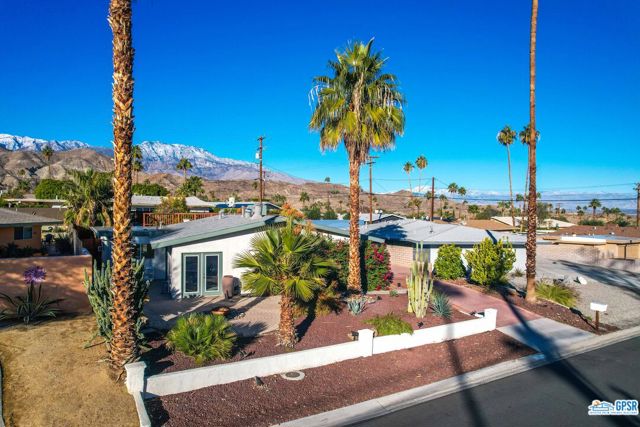39142 Karen Street
Cathedral City, CA 92234
Sold
39142 Karen Street
Cathedral City, CA 92234
Sold
Hi up in the Cathedral City Cove sits this 1961 classic , a 3 BR/2 Bath, 1,560 sqft of living space, Pool and Spa home with a 2 car sized garage and a Motorhome garage to boot with sewer and water hookups. The home has been well maintained and was owned by the same family for decades. Features of the home include upgraded appliances in the kitchen, a living room -Dining room combined, a breakfast counter, a large multi purpose room that works well as a TV room, Study or Den. And outside, the back patio Has a gas BBQ, a very good size pool/spa that is currently drained, and lots of covered patio space. The detached 2 car garage has a working black room for film developing, this can be converted back to a full 2 car space. The bonus garage accomodates a large motorhome and golf cart or any other outdoor toys quite adequitely. Home is connected to sewer and assessment is paid in full. Dont wait to long, homes are moving very quickly in this very desirable Cove area!
PROPERTY INFORMATION
| MLS # | 219099799DA | Lot Size | 6,970 Sq. Ft. |
| HOA Fees | $0/Monthly | Property Type | Single Family Residence |
| Price | $ 675,000
Price Per SqFt: $ 435 |
DOM | 767 Days |
| Address | 39142 Karen Street | Type | Residential |
| City | Cathedral City | Sq.Ft. | 1,550 Sq. Ft. |
| Postal Code | 92234 | Garage | 3 |
| County | Riverside | Year Built | 1961 |
| Bed / Bath | 3 / 2 | Parking | 3 |
| Built In | 1961 | Status | Closed |
| Sold Date | 2023-10-20 |
INTERIOR FEATURES
| Has Laundry | Yes |
| Laundry Information | In Garage |
| Has Fireplace | No |
| Has Appliances | Yes |
| Kitchen Appliances | Gas Range, Microwave, Electric Oven, Water Line to Refrigerator, Refrigerator, Disposal, Dishwasher, Gas Water Heater, Range Hood |
| Kitchen Area | Breakfast Counter / Bar, In Living Room |
| Has Heating | Yes |
| Heating Information | Central, Natural Gas |
| Room Information | Den, Living Room |
| Has Cooling | Yes |
| Cooling Information | Central Air |
| Flooring Information | Carpet, Tile |
| InteriorFeatures Information | Recessed Lighting |
| DoorFeatures | Sliding Doors |
| Has Spa | No |
| SpaDescription | Heated, In Ground |
EXTERIOR FEATURES
| FoundationDetails | Slab |
| Roof | Foam |
| Has Pool | Yes |
| Pool | Gunite, In Ground, Electric Heat, Private |
| Has Patio | Yes |
| Patio | Covered, Wrap Around, Concrete |
| Has Fence | Yes |
| Fencing | Wood |
WALKSCORE
MAP
MORTGAGE CALCULATOR
- Principal & Interest:
- Property Tax: $720
- Home Insurance:$119
- HOA Fees:$0
- Mortgage Insurance:
PRICE HISTORY
| Date | Event | Price |
| 10/20/2023 | Closed | $650,000 |
| 09/13/2023 | Closed | $675,000 |

Topfind Realty
REALTOR®
(844)-333-8033
Questions? Contact today.
Interested in buying or selling a home similar to 39142 Karen Street?
Cathedral City Similar Properties
Listing provided courtesy of Jon McGihon, Bennion Deville Homes. Based on information from California Regional Multiple Listing Service, Inc. as of #Date#. This information is for your personal, non-commercial use and may not be used for any purpose other than to identify prospective properties you may be interested in purchasing. Display of MLS data is usually deemed reliable but is NOT guaranteed accurate by the MLS. Buyers are responsible for verifying the accuracy of all information and should investigate the data themselves or retain appropriate professionals. Information from sources other than the Listing Agent may have been included in the MLS data. Unless otherwise specified in writing, Broker/Agent has not and will not verify any information obtained from other sources. The Broker/Agent providing the information contained herein may or may not have been the Listing and/or Selling Agent.
